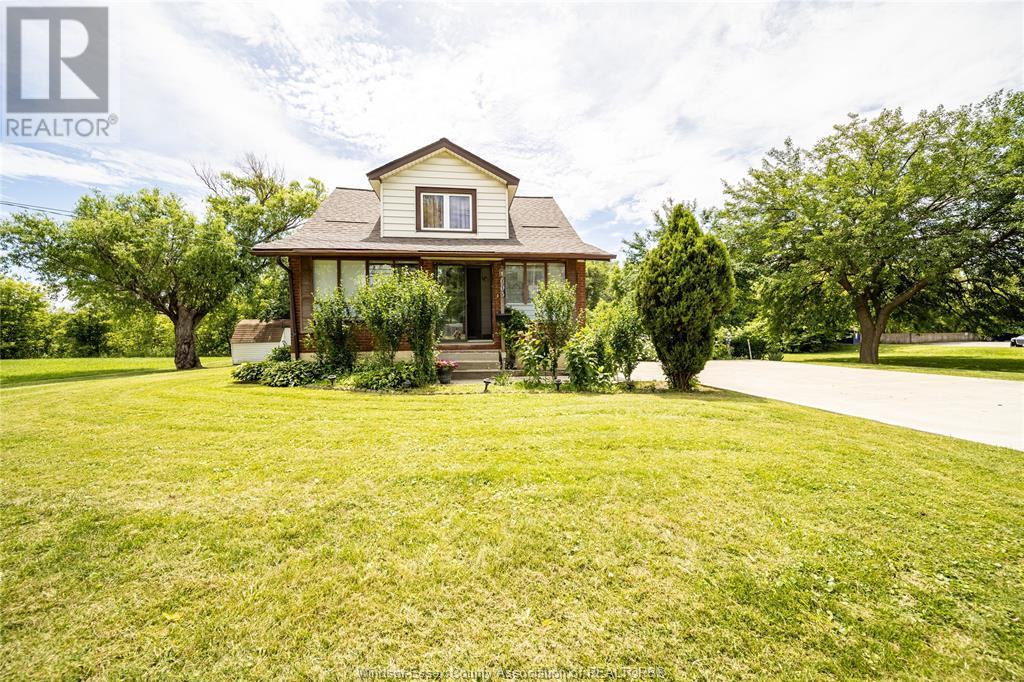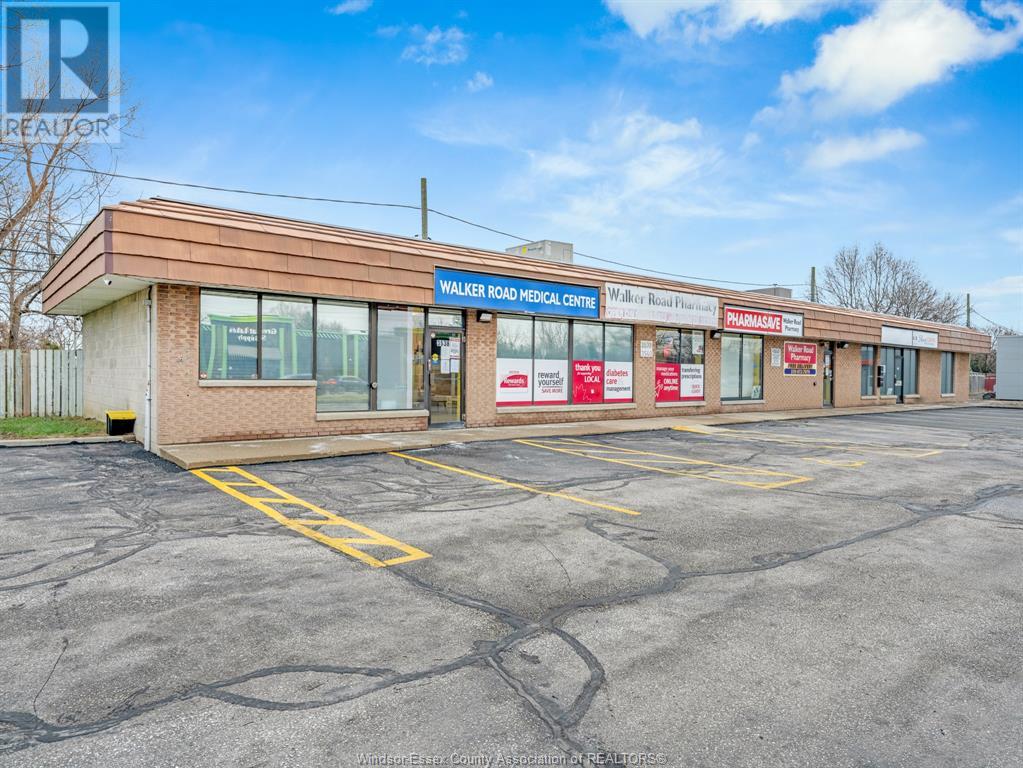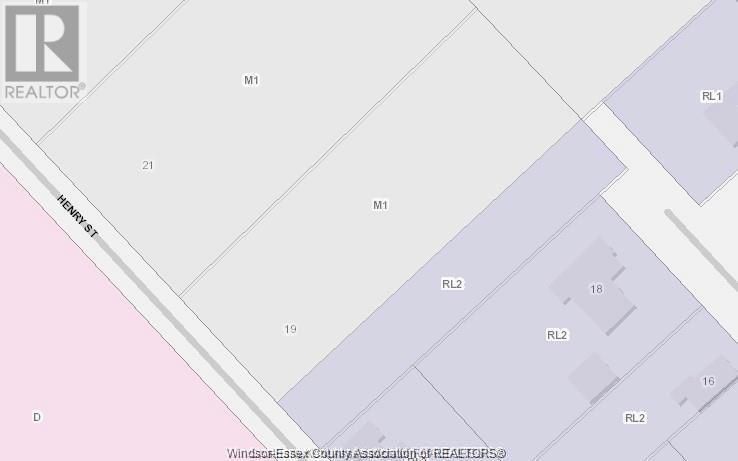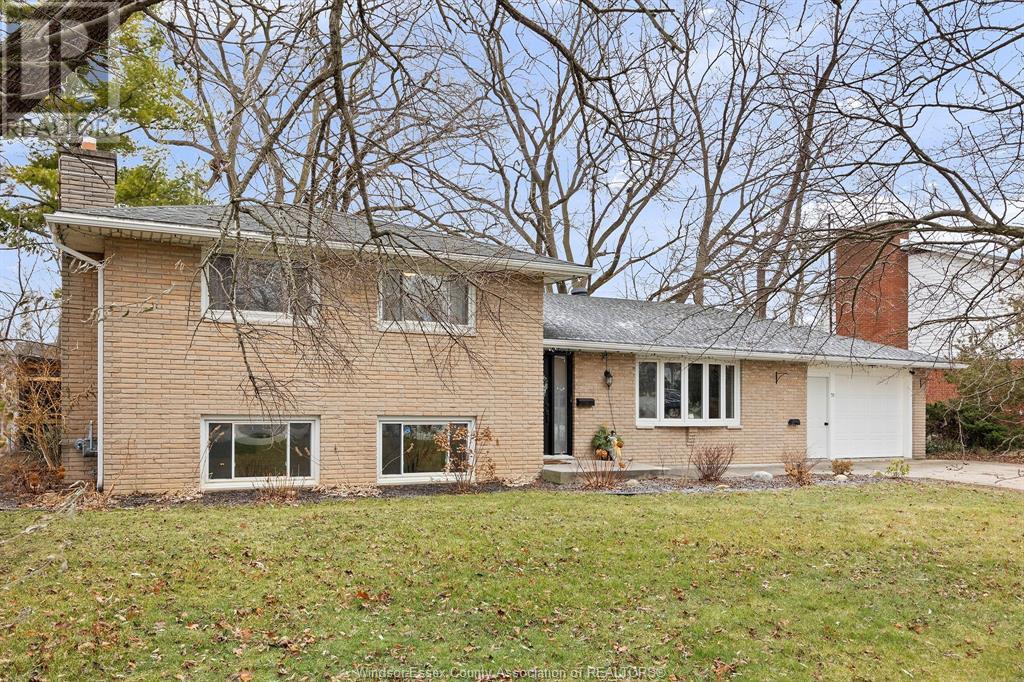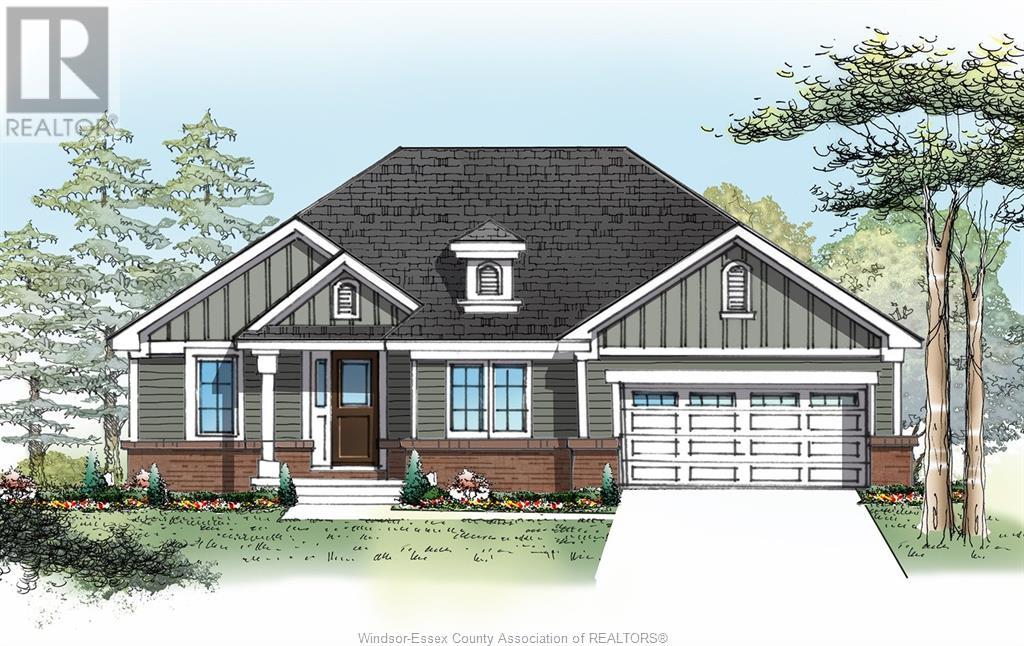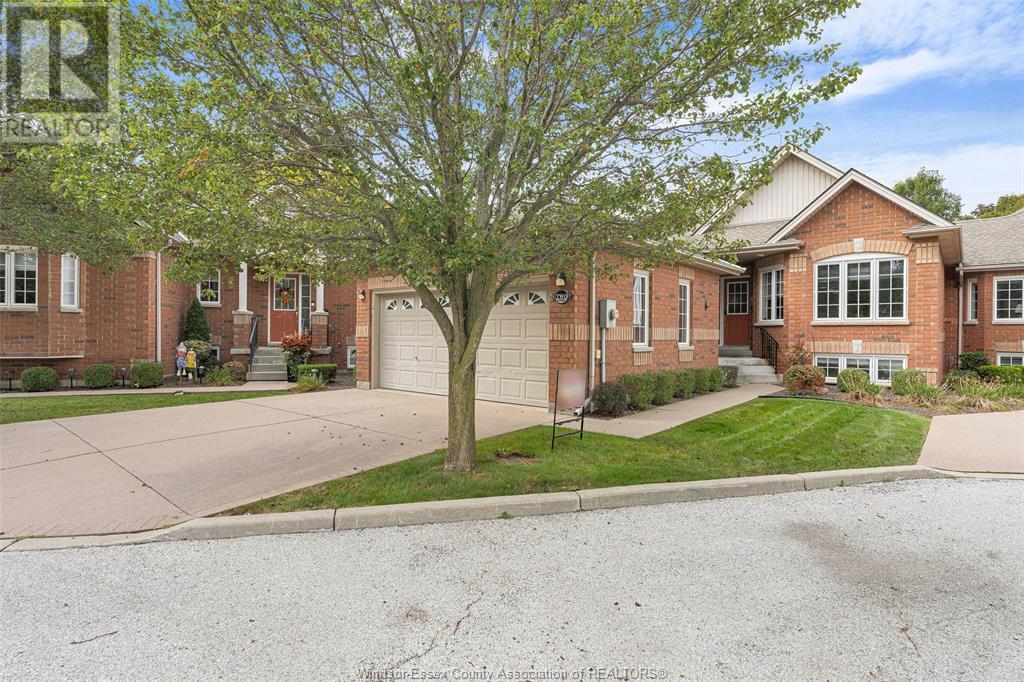903 Grand Marais Road East
Windsor, Ontario
WELCOME TO WINDSORS PRIME SOUTH CENTRAL LOCATION.! WELCOME TO 903 GRAND MARAIS E. THIS WELL KEPT FAMILY HOME SITS ON A DOUBLE SIZE LOT WITH A OVER 100FT IN FRONTAGE AND 97 IN DEPTH, ZONING IS VERIFIED BY THE CITY OF WINDSOR AS RD3.1. PLEASE SEE THE DOCS SECTION FOR PERMITTED USES. FEATURING 2+1 BEDROOMS WITH 2 FULL BATHROOMS UPDATES INCLUDING NEWER ROOF AC AND FURNACE. OUTSIDE YOU ARE GREETED WITH YOUR VERY OWN NATURE OASIS INCLUDING A DOUBLE-SIZE DRIVE WAY AND A CREEK IN THE BACKYARD. COME TAKE A LOOK FOR YOUR SELF AND MAKE THIS HOUSE YOUR HOME. (id:22529)
1961 Verdun Avenue
Windsor, Ontario
Rare opportunity in South Walkerville, charming unique Victorian 2-story home, in quiet and prestigious neighbourhood. Features 3+1 bedrooms, 2 baths, oak hardwood floors throughout, elegant kitchen with porcelain tiles and real wood cabinets, Brazilian granite countertops, high-end stainless-steel appliances. The rich, warm tones of gum wood trims create a cozy, classic, and timeless elegance. Updates include: roof, siding, electrical, plumbing, windows, entrance door, patio, sliding door, and newer energy-efficient Rinnai (2021) gas condensing boiler that provides heating and hot water. A well-insulated house and a sealed exterior brick wall provide insulation and make this home energy efficient. Loft offers an additional bedroom/office. Side entrance to the basement, with possibility for rental. Backyard perfect for relaxing or entertaining with above-ground pool, deck, and gazebo. (id:22529)
29 Partridge Crescent
Chatham, Ontario
WELCOME TO 29 PARTRIDGE WHERE YOU WILL FIND THIS RANCH-STYLE FAMILY BRICK HOME. THIS HOME IS MOVE-IN READY FEATURING 3+2 BEDROOMS, 1.5 BATHS, OVERSIZED LIVING ROOM W/ OPEN CONCEPT DINING & KITCHEN. FINISHED BASEMENT FOR YOUR ENJOYMENT AND ENTERTAINING NEEDS. OVERSIZED 20X10 SUN PORCH AND BIG BACKYARD GREAT FOR ENTERTAINING AND FAMILY PARTIES. DOUBLE CAR GARAGE AND PLENTY OF ROOM FOR PARKING ON THIS DOUBLE WIDTH DRIVEWAY. SOME FLOORING, ELECTRICAL, PLUMBING AND PAINT WORK DONE. YOU DON'T WANT TO MISS YOUR CHANCE TO SEE THIS HOME. BOOK A PRIVATE SHOWING TODAY! (id:22529)
1854 Meighen Unit# Unit #3
Windsor, Ontario
BE THE FIRST TO LIVE IN THIS AMAZING DETACHED 1 BEDROOM 1 BATH RANCH HOME. LOCATED IN EAST WINDSOR'S MEIGHEN HEIGHTS. THIS CUTE REANCH HAS EVERYTHING YOU NEED FEATUREING LIVNG AND DINING ROOM, NICE SIZE KITCHEN WITH NEW STAINLESS STEEL APPLIANCES, PRIMARY BEDROOM, 4 PCE BATH AND IN-SUITE LAUNDRY! THIS IS A MUST SEE. WALKING DISTANCE TO FORD TEST TRACK PARK, SCHOOLS, CHURCHES AND SHOPPING. ONLY ONE BLOCK FROM PUBLIC TRANSIT. THIS IS THE PERFECT FAMILY COMMUNITY WITH SEVERAL UNITS TO CHOOSE FROM. OCCUPANCY BEGINS AS EARLY AS FEBURARY 1, 2025. CALL FOR VIEWING TODAY. MONTHLY RENT PLUS UTILITIES. (id:22529)
3685 Farrow Avenue
Windsor, Ontario
Evola Builders Presents Orchards of South Windsor. Known as one of Windsor's Premier Builders, it's time to bring their quality and craftsmanship to South Windsor. This gorgeous Fully Finished Ranch model home features 3+2 Bdrms, 3 Bth, 2nd Kitchen, grade entrance+appliance credit & concrete drive! All the high end finishes & details you have grown to expect from Evola Builders. Purchase this model, or choose from one of our various designs or we can customize a home for you. Contact L/S for all the details. (id:22529)
109 Robson Road Unit# 404
Leamington, Ontario
Welcome to this exquisitely renovated waterfront, MOVE-IN-READY condo suite. All furnishings & lighting are included in the sale price. This meticulously designed residence offers a seamless blend of style, comfort and convenience. Breathtaking views from the wrap-around balcony of Lake Erie and the marina. Enjoy walks along the lakefront or beach at Seacliff Park. Short drive to the greens of Erie Shores Golf Course. The gourmet kitchen is a chef’s dream featuring all top-of-the-line GAGGENAU appliances. Stunning cabinetry and luxurious countertops. Unleash your inner chef and create culinary masterpieces for family and friends. Two lavish primary suites offering a private oasis complete with spa-like amenities too many to mention. Perfect for relaxing and unwinding after a long day. No detail was spared. Don’t miss your chance to own this exceptional home in one of the most sought-after neighborhoods. (id:22529)
492 Isack Drive
Windsor, Ontario
This solid brick 3 bedroom Riverside Ranch is the perfect family home! Situated on a huge corner lot with detached man cave garage (with wood stove). Relax in your backyard with beautiful landscaping,lush vegetable garden beds, Onground pool with new pump and liner and fully fenced for privacy making this the perfect summer oasis. Walking distance to 3 of Windsor’s finest schools. Cozy up indoors on those crisp winter days in your bright welcoming living room, 3 bedrooms on the main level with spacious kitchen 4 piece bath and tons of natural light. In the lower level you’ll find a large family room, plenty of storage and a bonus 2 piece washroom. Just a short walk to the marina, walking trails and Windsor’s breathtaking waterfront. Shopping and restaurants nearby. New plumbing, clean out & weeping tiles. Whether you’re just starting out or looking to retire this home is for you! Quick possession available. (id:22529)
1231 Monmouth Road
Windsor, Ontario
Priced to sell, Welcome to Walkersville, the most sought-after neighbourhood in Windsor. This stunning property is just a few feet from Ottawa Street, a vibrant street with charming shops. This home has three bedrooms, two and a half bathrooms, a fenced-in backyard, a well-appointed open space on the main level, a spacious family room, a dining room, and a lovely kitchen with lots of storage. Three bedrooms and two full bathrooms, including an en suite, are on the top floor. The laundry room is conveniently located on the main floor, and guests have a half bathroom on the main floor. The private backyard is an Oasis with an oversized covered deck. a nice aboveground pool, a shed and lots of room for a lovely garden. Nearby are parks, excellent schools, and a hospital; very close to EC row, this home has it all! Don't miss out on this opportunity; call the Listing agent for a viewing, taking offers as they come. (id:22529)
3540-3542 Walker Road
Windsor, Ontario
PRIME INVESTMENT OPPORTUNITY on one of Windsor's most highly trafficked roads. Zoned CD3.3 with approximately 245 feet of frontage, this 3,600 sq. ft (approx) highly visible plaza sits on just over half an acre and provides ample parking and room to expand the plaza to add additional units. Currently consisting of 3 separate units (appox 1,200 sq. ft each) with separate utilities with long term tenants. Updates to the property include the roof (2020) HVAC upgrades (2024) and various others, see listing agent for full list. Full financials available upon request. Seller's preference is to sell along with their adjacent property 3514 Walker Rd. which is currently also for sale. (id:22529)
V/l Front Road
Lasalle, Ontario
Approx 58 acres of rich Lasalle farmland. Land was tiled in 2010. Front portion of the land consists of sandytype soil while the rear portion is clay --both have been producing high yield crops. (id:22529)
V/l Front Road
Lasalle, Ontario
Approx 58 acres of rich Lasalle farmland. Land was tiled in 2010. Front portion of the land consists of sandytype soil while the rear portion is clay --both have been producing high yield crops. (id:22529)
1527 Central Unit# Lower
Windsor, Ontario
Check out this brand new permitted rental unit in the lower level with private entrance. Features spacious 2 bedroom 1 bath lower level unit with in suite laundry and steps from transit. New kitchen, bath, ceramic floors, and modern light fixtures. Immediate possession. Professionally managed. Call to view today! (id:22529)
9 Lukas Drive
Kingsville, Ontario
Brand new executive style, semi detached constructed by Ayla Homes. No expense spared in this fully customized, fully finished top to bottom property. From the moment you walk in the door, you are wowed by Large open concept living/ dining/ Kitchen, oversized windows, Beautiful light hardwood floors, custom kitchen cabinets with quartz counters and backsplash, large format tiles, WainsCotting details and gas fireplace. The oversized master featuring walk-in closet with built-in shelving and spa like en suite. Fully finished lower level, offering an additional two bedrooms, full bath And massive family room. Property offers a total of four bedrooms, three full baths, large two car garage, covered porch and main floor laundry. Contact listing agent for your private viewing and see the Ayla difference! (id:22529)
V/l Road 2 East
Ruthven, Ontario
Don’t miss out on building your dream on this prime piece of Kingsville real estate. Take the first steps towards constructing your forever home in this desirable location where space, convenience, and potential come together. Oversized 72 x 400 ft, fully serviced (including sewers saving you thousands of $ and avoiding minimum setbacks required etc. ) residential lot located on Road 2 E, minutes from both Leamington and Kingsville This presents a rare chance to build a custom home tailored exactly to your preferences, as there are no restrictive covenants, giving you the freedom to design as you see fit. This is an ideal spot for those looking to build their future in a location that combines privacy with a sense of community, and natural beauty with accessibility. (id:22529)
19 Henry Street North
Ridgetown, Ontario
1.5 ACRE WELL-TREED LOT OVERLOOKING FARMLAND. ONLY ONE NEIGHBOUR TO THE SOUTH & ONE AT THE BACK CORNER MAKES THIS A PEACEFUL & PRIVATE SETTING ON THE OUTSKIRTS OF RIDGETOWN FOR YOUR OWN LITTLE ESCAPE. GRASS IS ALREADY THERE, AS ARE A VARIETY OF MATURE TREES. BEST FOR ALTERNATIVE USES SUCH AS COMMUNITY GARDEN PLOTS, OUTDOOR STORAGE, A NATURE RETREAT OR PERHAPS LARGER SCALE DEVELOPMENT, DUE TO SIGNIFICANT SERVICING COSTS FOR A SINLGE RESIDENCE. A SPLIT ZONING ALLOWS FOR A RESIDENCE ON THE SOUTH 60 FT OF THE LOT & THE REMAINDER IS ZONED INDUSTRIAL. MUNICIPAL WATER, NATURAL GAS & HYDRO AT THE ROAD. SEWERS ARE REQUIRED TO BE RUN FROM AROUND YORK STREET AREA, AN PUMPING STATION, PAVEMENT, STREET LIGHTS & OTHER COSTS OF DEVELOPMENT TO MUNICIPAL IN-TOWN STANDARDS ARE ENTIRELY AT THE DEVELOPERS EXPENSE. THE MUNICIPALITY HAS EXPRESSED NO INTEREST IN ALLOWING A REZONING TO STRAIGHT RESIDENTIAL AT THIS TIME. MAYBE JUST ENJOY YOUR OWN PRIVATE PARK, WITH FUTURE POTENTIAL TO CHANGE. (id:22529)
406 Thompson Avenue
Amherstburg, Ontario
Discover the epitome of luxury living at 406 Thompson Ave, nestled in the prestigious Kingsbridge neighborhood of Amherstburg. This exquisite two-storey home boasts 3+2 bedrooms and 5 full bathrooms, including 3 luxurious ensuites. Enjoy the convenience of maintenance-free living and a beautifully finished basement that has a roughed-in second kitchen. Indulge in the finest details throughout, finding high-end finishes at every turn, including a striking glass-panel wall, a larger-than-life chandelier, and a gigantic island finished with leathered granite. The chef-inspired kitchen showcases high-end appliances such as a 6-burner gas stove, double refrigerator, and a Forno wine cellar, making it an ideal setting for hosting gatherings. (id:22529)
314 County Rd 27 West
Kingsville, Ontario
5 Acre country property with large frontage & mature trees - perfect setting to build your dream home, barn-dominium, or home based business - huge newer Pole Barn approx. 40 x 100 Feet - older 1.5 storey home - big living rm, dining rm & large kitchen - some older hardwood - remodeled bath - 2 Bdrms on main - 1 on 2nd floor w/ fam rm - newer boiler heating system - A/C blower in attic (not working) - hot water on demand - Home Inspection included - see Documents for Schedule B regarding Access and Maintenance Agreement to be accepted and signed by all Buyers and will accompany all offers - the Buyer will need to have a new access/culvert constructed and approved by the Town of Kingsville - which will be costly - also the 2.5 car garage will need to be demolished as it is on the neighbours property - smaller block building - town water plus sulphur well - zoned A1. If someone is looking to build a new home on the property the existing home would have to be demolished. (id:22529)
35 Hillview
Kingsville, Ontario
Welcome to 35 Hillview in Kingsville ON where you'll find an attractive combination of size, updates, unique elements and price! This 3bed 2bath 3 level side split is beautifully done to compliment all buyers and situated on a 84.95ft wide lot backing onto a rare mature private ravine for those that enjoy the sights and sound of nature. Some of the updates include but not limited to: Front and grade entry doors, flooring (main floor, upper bath and lower living), main floor trim, appliances, custom blinds + railing, paint throughout, fixtures, landscaping and more! Storage is a non-issue with the oversized dry and heated 575sqft crawl space. Whether you're enjoying a movie by the fireplace, relaxing in your hot tub or entertaining with some friends under your gazebo, this home offers comforts and enjoyabilities like no other. Only minutes to downtown and highway 3, this location sits on a quite cul-de-sac street and couldn't be more ideal! Contact L/S for full details. (id:22529)
370 Angelo Crescent
Lasalle, Ontario
Sherman homes Now building in a highly sought after La Salle location - Trinity Woods. - where upscale comfort meets refined luxury. Explore the ideal blend of luxury and functionality , impeccably crafted 2-story Semis with a double garage and A good sized lot. minutes from all major conveniences, shopping, top schools and freeways. Presenting 4 bedrooms, 2.5 baths, spacious living & dining room with fireplace. The second floor includes an expansive primary bedroom with ensuite bath and 2nd floor laundry. These residences seamlessly unite elegance with practicality. Revel in tray ceilings, engineered hardwood, and high-efficiency features, complemented by stunning quartz countertops adorning kitchens and baths enhancing the homes' allure. Each unit showcases a finished driveway, sod , sprinkler system & covered porch for uncomplicated maintenance. With a Tarion warranty and Scelta Virtual showroom providing a range of upgrade choices, these homes redefine personalized living. (id:22529)
49 Graf Street
Harrow, Ontario
Welcome to Greenleaf Trails, BK Cornerstone's latest city close, country quiet development. Conveniently located in Harrow (less than 30 mins to Windsor). The 'Weston' is a lifestyle designed ranch that will impress you with its classic curb appeal. The main floor features an open concept living room with lots of natural light, a beautiful kitchen with custom cabinetry and quartz counters, dining nook, separate dining room, and main floor laundry. This home also features 3 main floor bedrooms incl. a private primary suite with walk in closet and ensuite bath. Stop by our model home located at 64 Jewel, open every Sunday from 1-3 pm or book an appointment to discover the difference in a BK Cornerstone home. (id:22529)
8 Westmoreland
Leamington, Ontario
Welcome to your next turnkey investment opportunity! The main floor features a vacant 2 bedroom unit, 4 piece bathroom, well sized kitchen and living room. Plus a full basement with laundry room and storage. The upstairs is a bachelor apartment with kitchen, bathroom and bedroom. Also having a detached garage giving you the opportunity to add an ADU to maximize your income! Bottom unit can be rented out for $2000/month. Upper unit is paying $700/month. Utilities included for both at approximately $350/ month. Don’t miss this great investment opportunity!! (id:22529)
8 Westmoreland
Leamington, Ontario
Welcome to your next Turnkey Investment opportunity! The main floor features a vacant 2 bedroom unit, 4 Piece bathroom, well sized kitchen and living room. Plus a full Basement with laundry room, and storage. The upstairs is a bachelor apartment with kitchen, bathroom and bedroom. Also having a detached garage giving you the opportunity to add an ADU to maximize your income! Bottom Unit can be rented out for 2000/month Upper Unit is paying $700/month Utilities included for both at approximately $350/month. Don’t miss this great investment opportunity!! (id:22529)
32 Robson Road Unit# 2
Leamington, Ontario
Welcome to 32 Robson Rd #2. Nothing to do but move into this maintenance free living steps away from Seacliffe Park/Beach/Marina. This updated executive ranch townhouse condo has 3 bedrooms and 3 full bathrooms. The large Primary bedroom has his/her closets and a full ensuite bath. Main floor has hardwood, gas fireplace, updated Kitchen with island, high vaulted ceilings, and main floor laundry. The basement is perfect for entertaining guest with plenty of room, 3 piece bath, bar and gas fireplace. Home also boast private patio area, lots of storage, double garage, and built ins. (id:22529)
830 Kennedy Drive West
Windsor, Ontario
CUSTOM BUILT RANCH BY CURRENT OWNERS, LOCATED IN MOST DESIRABLE AREA OF S. WINDSOR 4 BEDROOMS 3 BATHS, LARGE GOURMET KITCHEN WITH EATING AREA, FORMAL DINING ROOM, FAMILY ROOM WITH WOOD FIREPLACE LEADING INTO A BEAUTIFUL CUSTOM BUILT SUN ROOM WHICH FEATURES SEPARATE HVAC SYSTEM. SPACIOUS LOWER LEVEL WITH 2ND KITCHEN, REC ROOM WITH GAS FIREPLACE FOR A GREAT GATHERING PLACE, LARGE FENCED YARD, 2 CAR GARAGE AND EXTRA LONG DRIVEWAY FOR PLENTY OF PARKING, ROOF 2022, FURNACE 2007. (id:22529)


