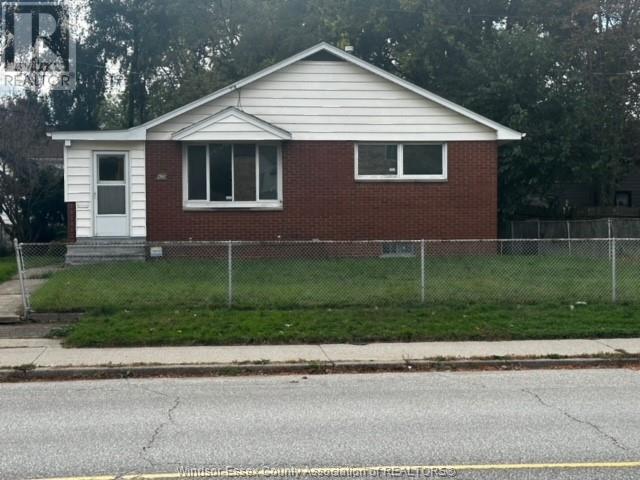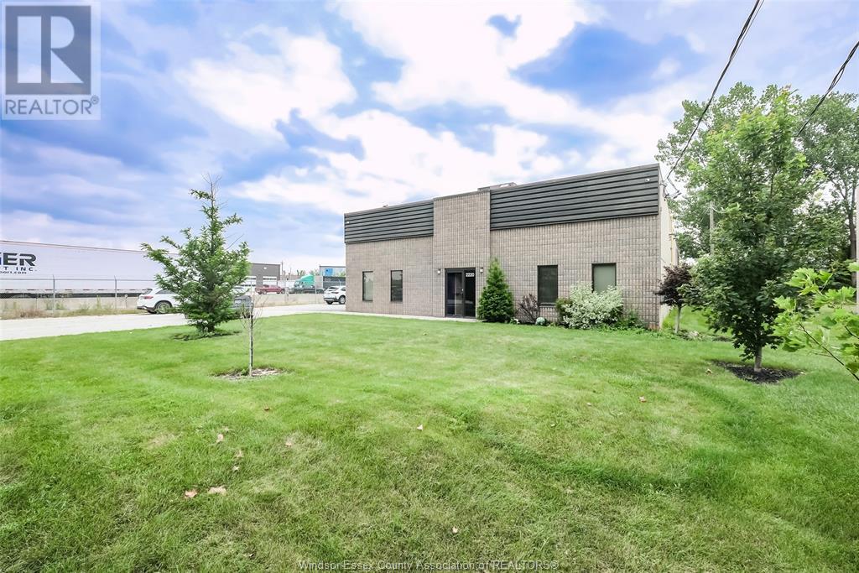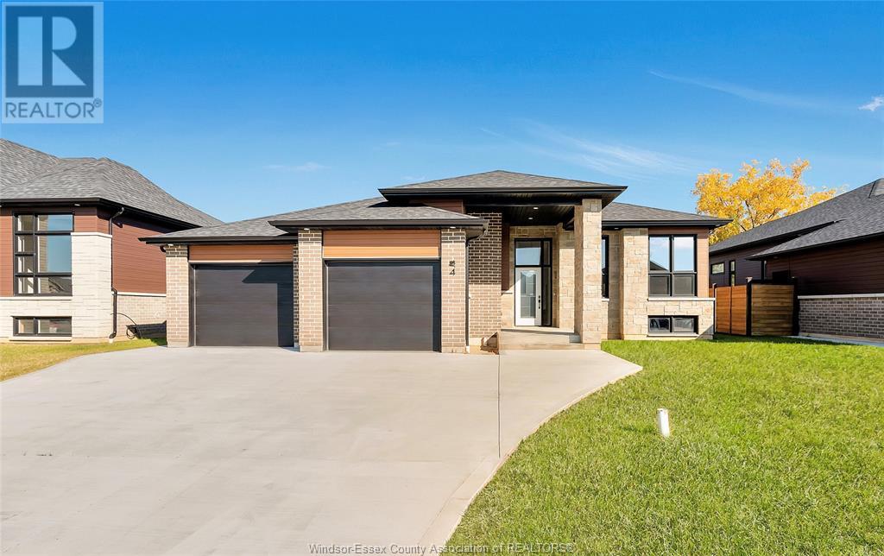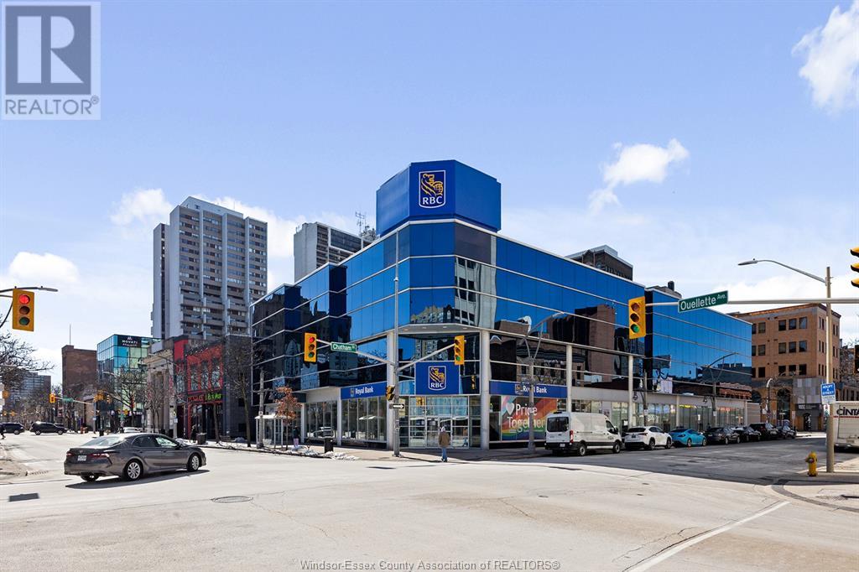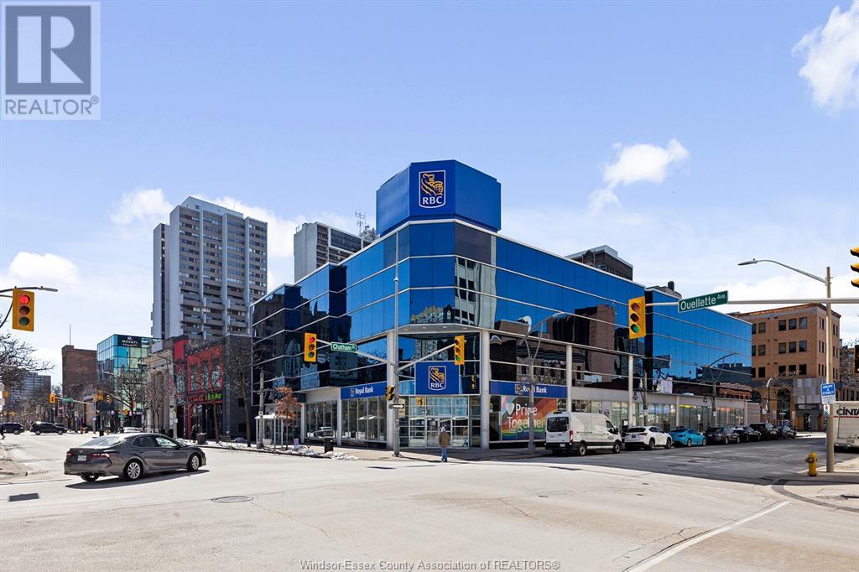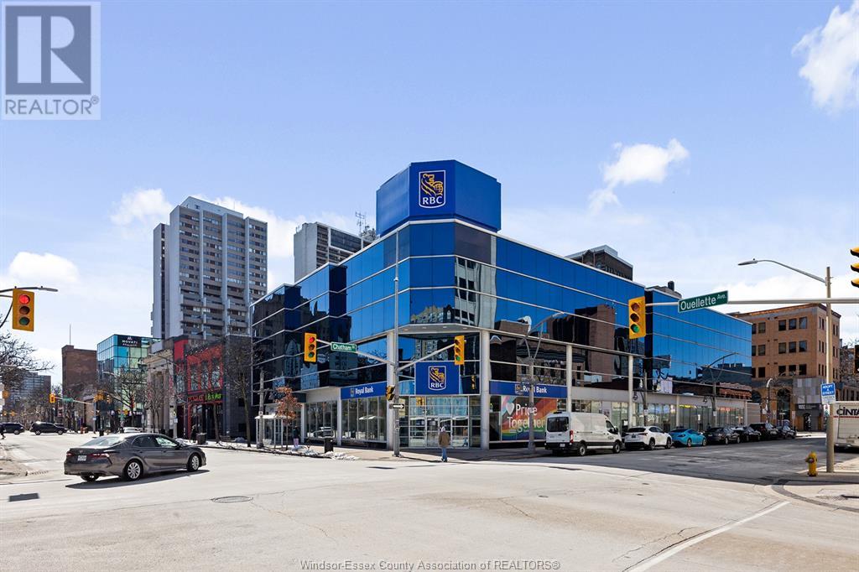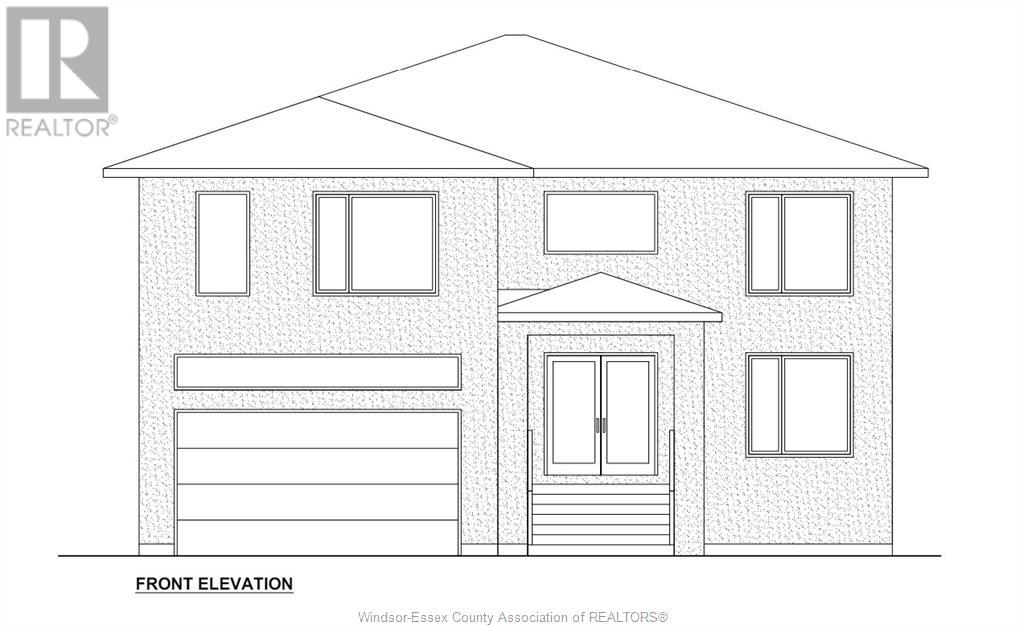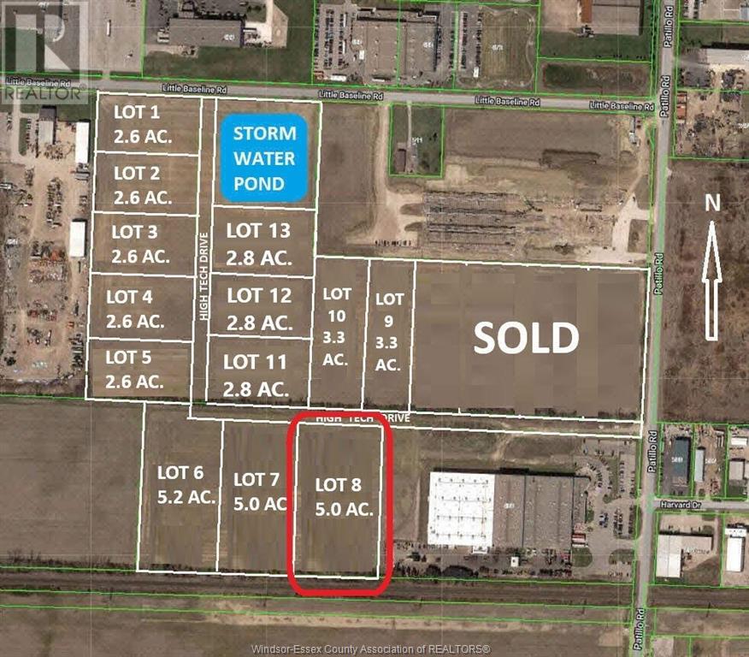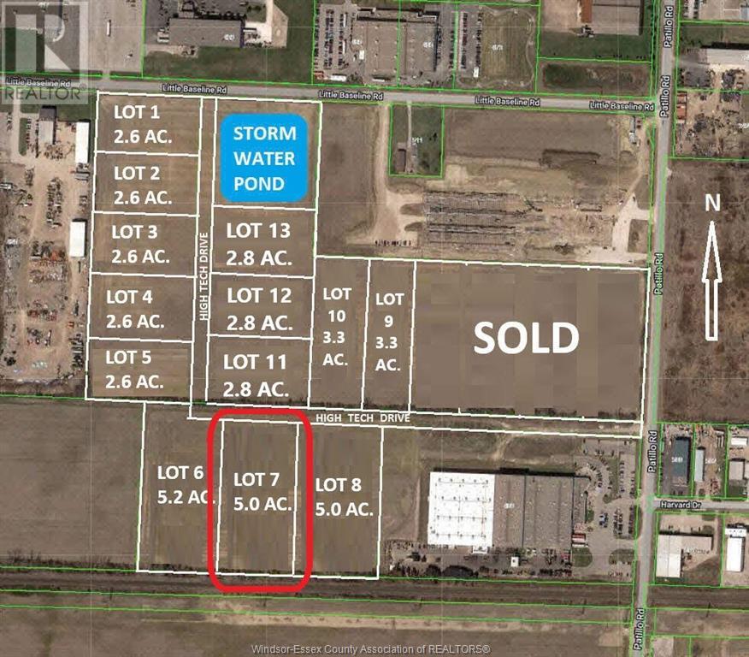Part 1 Sunset Drive
Essex, Ontario
LARGE CORNER LOT NEAR DOWNTOWN HARROW. FULLY SERVICED LOT. IMMEDTIATE POSSESSION. BUILD YOUR OWN HOME, AND WE WILL BUILD TO SUIT. Should L/S or any other Realtor in the Listing Brokerage introduce the property to the buyer or the buyer’s family by way of a private showing, a 25% fee will be withheld from the Co-operating Brokerage Commission on Closing. See Documents for Diagram of Property. (id:22529)
425 Mill Street
Windsor, Ontario
Full Brick Spacious Family home with a large enclosed side porch, is perfect for your next move. Main floor features a dine-in kitchen open to the living room with large windows bringing in lots of natural light. Hardwood floors, 4pc Main floor bathroom and 3 good sized bedrooms on the main floor. Downstairs features a 3PC Bath, Laundry facilities and two more bedrooms with large closets and a family recreation area or could be a 6th bedroom. Detached Garage with 30Amp Service, side driveway parking for 3-4 cars. All appliances and main utilities included. Located in Windsor's West end close proximity to University of Windsor, shopping, restaurants and Minutes from the Ambassador Bridge. First and last month's rent required - minimum 1-year lease term. Income verification, credit check & references required. The landlord has the right to accept, and reject any applicants. (id:22529)
2220 Olympia Drive
Oldcastle, Ontario
Discover the perfect storage with this 1,200 sq. ft. warehouse unit conveniently located near Highway 401 and Highway 3, providing easy access for local and regional transportation. Featuring approximately 16 feet of ceiling clearance and a large overhead bay door, this well-maintained space is ideal for various uses, including material storage, vehicle storage, or a small workshop. This clean and functional unit is tenant-responsible for heat and electricity, and please note that there is no water hookup available. Secure this versatile unit in a prime location today and enjoy ample space and accessibility for your business needs. (id:22529)
4 Woodland
Kingsville, Ontario
This striking new model is situated on a 60 x 118.11 foot lot and is ready for you to call home! The open-concept main level features a spacious living room with electric fireplace, modern kitchen with large island & quartz countertops, dining room, 3 bedrooms, 2 full baths and main floor laundry. Large master suite includes walk-in closet & 5 piece bath with soaker tub, 2 vanities and large walk-in shower. This property also includes an appliance package, large cement driveway, tankless hot water system, tray ceilings with recessed lighting, covered rear patio and huge 28.0 x 27.0 foot double garage. Great location close to downtown Kingsville, the brand new JK-12 Mega School, Golf Courses, Lake Erie and Kingsville Arena & Sports Complex (Pickleball, Tennis, Soccer Fields & Baseball Diamonds). Other models available. (id:22529)
245 Ouellette Avenue Unit# 301
Windsor, Ontario
15,808 sq ft of first class office space, located on the 3rd floor of one of the finest buildings in Windsor's downtown core. Main and 2nd Floor occupied by the Royal Bank of Canada. Plenty of natural light, with existing quality finishes throughout. Elevator access to main floor and parking garage. Secure Main floor entrance, onsite parking, and additional offsite parking at additional cost. Building Signage available. Space is currently divided into 13,707 sq.ft. unit and a 2,101 sq.ft. unit. Landlord Offering Tenant Improvement Allowance for Qualified Tenants. Contact the Listing Broker for a brochure, space plan and to arrange a tour. Efficient usable space with an Rentable/Usable ratio under 1.14%. Roof is concrete deck with BUR membrane. This building has a low carbon footprint as it uses recycled heat from Casino Windsor. (id:22529)
245 Ouellette Avenue Unit# 301
Windsor, Ontario
2,373 sq ft of first class office space, located on the 3rd floor of one of the finest buildings in Windsor's downtown core. Main and 2nd Floor occupied by the Royal Bank of Canada. Plenty of natural light, with existing quality finishes throughout. Elevator access to main floor and parking garage. Secure Main floor entrance, onsite parking, and additional offsite parking at additional cost. Building Signage available. Space is currently divided into 15,409 sq.ft. unit and a 2,373 sq.ft. unit. Landlord Offering Tenant Improvement Allowance for Qualified Tenants. Contact the Listing Broker for a brochure, space plan and to arrange a tour. Roof is concrete deck with BUR membrane. This building has a low carbon footprint as it uses recycled heat from Casino Windsor. (id:22529)
245 Ouellette Avenue Unit# 301
Windsor, Ontario
15,409 sq ft of first class office space, located on the 3rd floor of one of the finest buildings in Windsor's downtown core. Main and 2nd Floor occupied by the Royal Bank of Canada. Plenty of natural light, with existing quality finishes throughout. Elevator access to main floor and parking garage. Secure Main floor entrance, onsite parking, and additional offsite parking at additional cost. Building Signage available. Space is currently divided into 15,409 sq.ft. unit and a 2,373 sq.ft. unit. Landlord Offering Tenant Improvement Allowance for Qualified Tenants. Contact the Listing Broker for a brochure, space plan and to arrange a tour. Roof is concrete deck with BUR membrane. This building has a low carbon footprint as it uses recycled heat from Casino Windsor. (id:22529)
877-885 Tuscarora Street
Windsor, Ontario
Attention investors! Welcome to this fantastic fourplex located at 877-85 Tuscarora. Featuring 4 spacious residential units, each with 2 bedrooms, 1 bathroom, & a full basement offering ample storage. The main floor of each unit boasts a comfortable living room, dining area, & kitchen, while the upstairs features 2 bedrooms & a full bathroom. Currently, 2 of the units are equipped with a washer, dryer, and central Air. 3 out of 4 units are tenanted, providing excellent rental income, with one vacant unit perfect for setting your own rent or moving in yourself while earning income from the other units. There's also potential to sever the 4 units-buyer to verify with the city. This property is located close to parks, shopping, schools, & more. (id:22529)
4155 Manning Road
Tecumseh, Ontario
Great location minutes from the 401 and just a short drive to the city. This custom ranch boasts roughly 3000 SF of main floor living space. on a 175 x 327 ft lot. Solid well-built home includes 3 spacious bedrooms, 2 baths, office, Living and Dining room, 2nd kitchen, main floor laundry, with solid oak doors/trim throughout. Continue to a full lower level that offers added living space with a large Family Room, Bar/Rec room, full windows providing loads of natural light, wine cellar and more than ample storage, w/200 amp service. If that is not enough there is also a 2 car attached garage and 32 x 40ft workshop w/hydro, concrete floor and 2 high bay doors for larger equip/vehicles. Enjoy this private setting with no neighbours. (id:22529)
5195 Rafael Street
Tecumseh, Ontario
Welcome to Old Castle Heights in Tecumseh, SINGH CUSTOM HOMES is proud to announce new 2-storey detached model, 4 bed, 3 full baths, premium custom kitchen w/Island & walk-in pantry, granite/quartz counter tops, spacious living/family/dining rooms, hardwood/ceramic floors through out, grade entrance, includes Tarion Warranty, Close to Costco/major stores, south Windsor, highway 401, new MEGA Hospital, Parks, Walking Trails, Top rank Schools. To be built. Call for more details. (id:22529)
Lot 8 High Tech Drive
Lakeshore, Ontario
Lot # 8 is a 5.0 acre parcel in the New ""High Tech Industrial Park"" in Lakeshore, located south of the EC Row Expressway just off Patillo Rd. This New 66.9 acre Industrial Park will have a new L-shaped Road with entrances from Patillo Rd and Little Baseline Rd. The proposed name of the road is High Tech Drive that will have new fully serviced industrial lots. Lot 8 is 5.00 acres offered For Sale at $ 650,000.00 per acre. This lot can be combined together with other lots to create larger acreages. The 66.9 acres are already Zoned M1 Industrial with many permitted uses. (id:22529)
Lot 7 High Tech Drive
Lakeshore, Ontario
Lot # 7 is a 5.0 acre parcel in the New ""High Tech Industrial Park"" in Lakeshore, located south of the EC Row Expressway just off Patillo Rd. This New 66.9 acre Industrial Park will have a new L-shaped Road with entrances from Patillo Rd and Little Baseline Rd. The proposed name of the road is High Tech Drive that will have new fully serviced industrial lots. Lot 7 is 5.00 acres offered For Sale at $ 650,000.00 per acre. This lot can be combined together with other lots to create larger acreages. The 66.9 acres are already Zoned M1 Industrial with many permitted uses. (id:22529)



