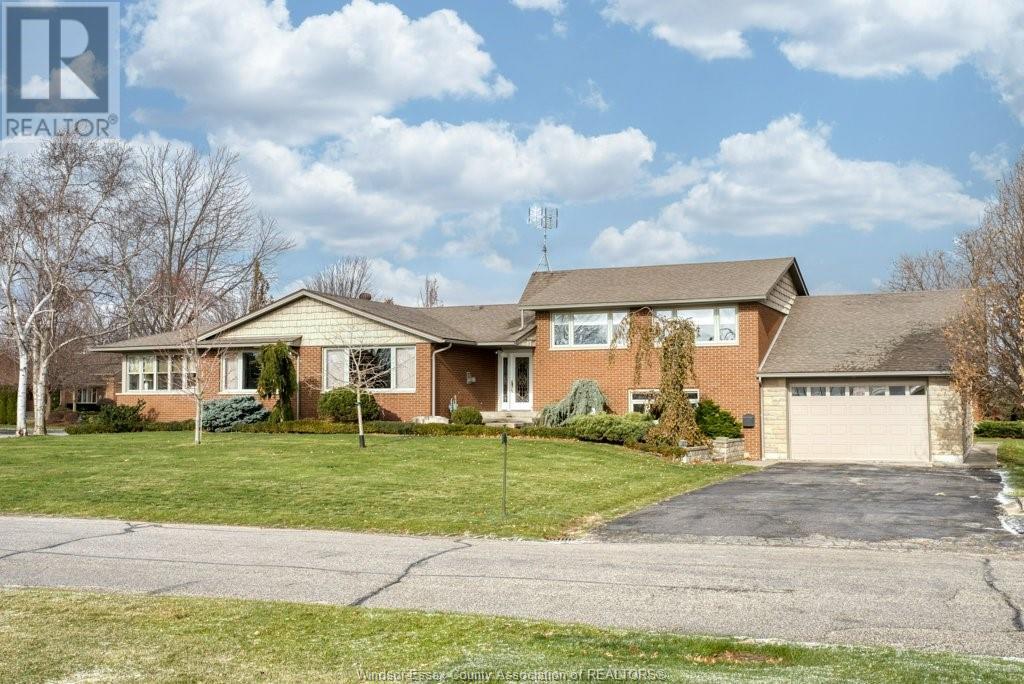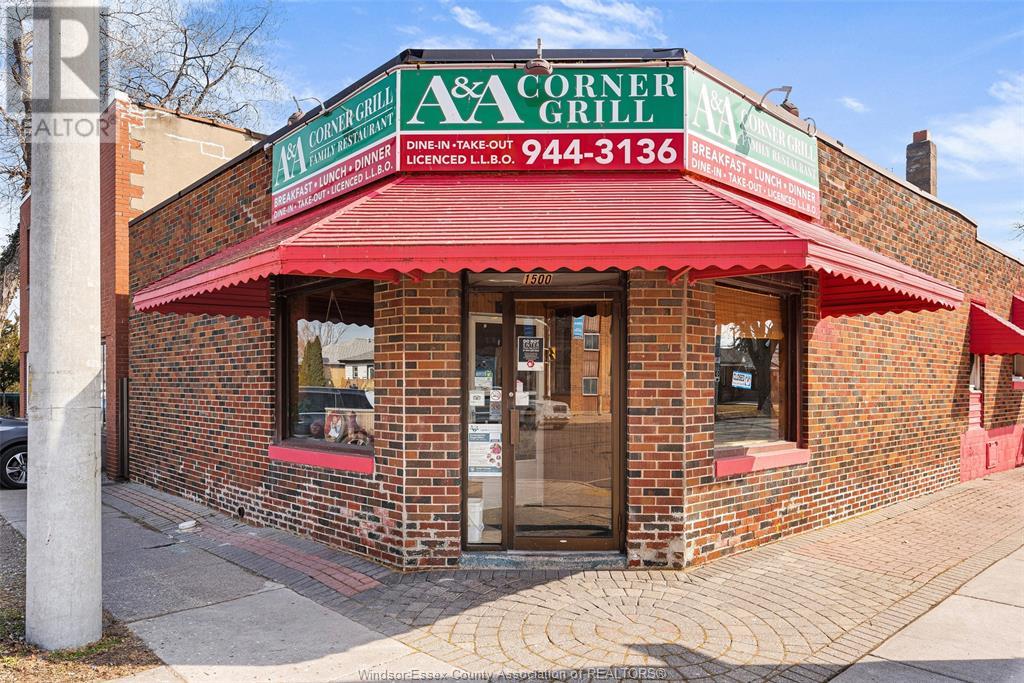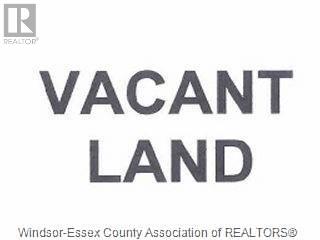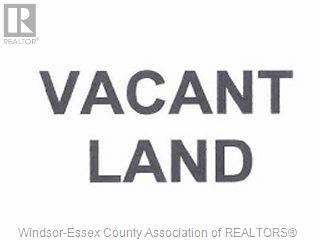3 Beth
Leamington, Ontario
Welcome to 3 Beth Cres, approx 3000 sq ft, 3 bedroom 2 bathroom multi-level home with waterfront views of Lake Erie. Sitting on large corner lot in an ideal location dead end street. Just a short drive to Leamington's waterfront and Point Pelee National Park. This home is larger than it looks with an 42'x18' attached garage. Stunning water views from the main living room and bedrooms, with an updated kitchen and new appliances. Relax and enjoy the 2 three-season sun rooms, one with a lake view. The large family room and recreation room are perfect for entertaining friends and large families. The lowest level offers tons of space for storage and hobbies. This home is big enough for multi-generation use. The spacious yard with patio and sprinkler system is ideal for gardening and many outdoor activities. This gem is sure to impress, a real must-see! (id:22529)
1143 Lincoln
Windsor, Ontario
Attention investors and first-time homebuyers: Welcome to 1143 Lincoln Road, situated in the heart of the highly desirable Walkerville neighborhood, offering great potential for cash flow. This house features two bedrooms, one full bathroom, and a spacious living area on the main floor. The upstairs unit includes one bedroom, a bachelor suite, its own laundry, kitchen, and full bathroom. The basement, already rented for $1,100 per month, contains two bedrooms, a kitchen, dining room, laundry, and a full bathroom. Don't miss this opportunity! (id:22529)
228 Barracuda
Windsor, Ontario
AFFORDABLE LIVING WITHIN WALKING DISTANCE TO COSTCO, BANKS, SCHOOLS AND ALL OTHER AMENITIES SUCH AS SHOPPING & RESTAURANTS, LOCATED IN SOUTH WINDSOR'S COUNTRY SIDE VILLAGE. THIS MOBILE HOME OFFERS 3 BDRMS, 1 BATH. UPDATES INCLUDE: ELECTRICAL, INSULATION, FRAMING & PLUMBING, KITCHEN & BATHROOM CABINETRY. OFFERS IMMED POSSESSION. APPLIANCES INCL. LAND LEASE $574.08 INCLUDES PROPERTY TAXES, WATER, PARK MAINTENANCE. PARK APPROVAL IS REQ'D. STREET PRKG AVAILABLE. SELLER RESERVES THE RIGHT TO ACCEPT OR DECLINE ANY/ALL OFFERS. THIS PROPERTY IS BEING SOLD ""AS IS"". (id:22529)
8830 Riverside Drive
Windsor, Ontario
Come check out this amazing home backing onto Detroit River. Walk into the home, you will find an amazing open concept kitchen, that leads you into the family room (can be the second bedroom) with breathtaking views of the river. Upstairs is the second bedroom with ensuite washroom and walkout balcony right across the Piche Island. This home is located very close to the Yatch club perfect for young couple or retirees. Offers will be viewed as they come. (id:22529)
4325 Tecumseh Line
Tilbury, Ontario
LOOK NO FURTHER! THIS IS YOUR OPPORTUNITY TO OWN A CUSTOM HOME FROM AN INCREDIBLE BUILDER! BROUGHT TO YOU BY TORREAN LAND DESIGN+ BUILING INC. IS THIS BUILD TO SUIT 3-4 BEDROOM, 2 BATHROOM, 2000 SQ FT RANCH HOME ON A SPECTACULARLY 85.3' BY 200.78' LOT. CLOSE TO LAKE ST. CLAIR, CLOSE TO 401 ACCESS AND COUNTRY LIVING ALL IN ONE. CALL TO DISCUSS OR TO FIND OUT MORE ABOUT THIS EXECUTIVE BUILDER AND HIS WORK, YOU WILL NOT BE DISAPPOINTED! (id:22529)
1500 Pillette Road
Windsor, Ontario
LOCATION!! FANTASTIC OPPORTUNITY TO OWN THIS WELL ESTABLISHED LONG TERM RESTAURANT, WITH AN ADDITIONAL RESIDENTIAL UNIT ATTACHED TO THE BACK (SEPARATE HYDRO METER). THE BUSINESS HAS BEEN SUCCESSFULLY OPERATING FOR ALMOST 30 YEARS AND ALL THE KITCHEN EQUIPMENT WILL BE STAYING. FRONT AND REAR PARKING HAS 9 PARKING SPOTS. THIS BUSINESS IS LIQUOR LICENSED WITH SEATING FOR 20+. THE RESIDENTIAL UNIT COMES WITH ONE BEDROOM, KITCHEN AND ONE BATHROOM. PLEASE CONTACT THE LISTING AGENT FOR SHOWINGS. (id:22529)
285 Sandwich Street
Amherstburg, Ontario
APPROX 2000 SQ FT OF OFFICE SPACE W/CONFERENCE ROOM, WAITING ROOM, RECEPTION AREA, HIGH EXPOSURE, PAVED PARKING, PRIVATE ENTRANCE PLUS ADDT'L UPSTAIRS 1600 SQ FT OF STORAGE. PERFECT FOR DOCTORS, LAWYERS, DENTIST, PROFESSIONAL SERVICES. (id:22529)
983 Lakeshore Park Road
Lakeshore, Ontario
WELCOME TO 983 LAKESHOREPARK, WATERFRONT OASIS, ONE YEAR NEW CUSTOM BUILT WITH QUALITY MATERIALS AND FINISHES THROUGHOUT, TAKE A TOUR INSIDE THIS BEAUTIFUL HOME AND YOU WONT BE DIAPPOINTED, LOCATED STEPS TO GOLF AND DOWNTOWN BELLE RIVER, FEATURES INCLUDE THREE BATHROOMS, TWO FAMILY ROOMS WITH FIREPLACES, MODERN KITCHEN WITH HIDDEN PANTRY, MASTER ENSUITE/HEATED FLOORS AND COFFEE BAR. CUSTOM MILL WORK. TOP OF THE LINE APPLIANCES, 10 FT CEILINGS ON MAIN AND 9 FT. ON SECOND, DETAILED CEILINGS, CUSTOM STAIRS WITH LIGHTING. ALL CLOSETS WITH CUSTOM MILL WORK, ALARM SYSTEM, SECURITY CAMERAS. THREE SUMP PUMPS. FULL HIGH CEMENT CRAWL SPACE GREAT FOR STORAGE, HOME FULLY SPRAY FOAMED, PROFEESSIONALLY LANDSCAPED, UNDERGROUND SPRINKLERS, AGGREGATE DRIVEWAY AND WALKWAYS, STEEL BREAK WALL, PLUS MUCH MORE. SEE IT TODAY. (id:22529)
380 Pelissier Unit# 2007
Windsor, Ontario
OFFERING IMMEDIATE POSSESSION IN THIS 2 BEDROOM 2 BATH CONDO IN THE PRESTIGIOUS ROAYL WINDSOR TERRACE, HUGE LIVING ROOM, DINING AREA, KITCHEN WITH STORAGE UNIT, GORGEOUS VIEW ON 20TH FLOOR OF DETROIT RIVER AND DETROIT SKYLINE, HAS MANY AMENITIES INCLUDING HEATED INDOOR SALT WATER POOL AND SO MUCH MORE. (id:22529)
3842 Matchette
Windsor, Ontario
EXCELLENT INVESTMENT OPPORTUNITY LOADED WITH MAJOR UPDATES! THIS 4 BEDROOM HOME SITS ON A NICE DEEP LOT IN CLOSE PROXIMITY TO GROCERY STORES, SCHOOLS, CHURCHES, EC ROW, HIGHWAY 401, US BORDER CROSSINGS, IT’S ONLY 6 MINUTES AWAY FROM THE UNIVERSITY OF WINDSOR & BONUS - IT’S WALKING DISTANCE TO MALDEN PARK, MIC MAC PARK & NATURE TRAILS! LENGTHY LIST OF UPGRADES DONE OVER THE PAST 2 YEARS INCLUDE ALL NEW WINDOWS, DOORS, APPLIANCES, LIGHTING FIXTURES, AC, FURNACE, MAIN FLOOR LAMINATE, KITCHEN, BATHROOM & DECK RAILINGS! THE BASEMENT HAS BEEN WATERPROOFED WITH NEW SUMP PUMP INSTALLED & FEATURES A SEPARATE ENTRANCE & GREAT CEILING HEIGHT. THIS PROPERTY HAS PASSED THE FIRE & SAFETY INSPECTION FOR THE CITY OF WINDSOR RENTAL LICENSING PROGRAM. RENT IS $2,050/MONTH + UTILITIES. VACANT POSSESSION AVAILABLE. IF YOU’RE LOOKING FOR A LOW-MAINTENANCE RENTAL OR A NEW PLACE TO CALL HOME, CALL TODAY! (id:22529)
V/l Loricon Crescent
Harrow, Ontario
FOR SALE: 7.277 ACRES SERVICED INDUSTRIAL LAND ($199,500/acre) in the COLLAVINO BUSINESS PARK, Harrow, ON. Multiple sites, smaller acreages available at $244,500/acre. Water, storm, sewer located along Loricon Crescent & gas, hydro, telephone, internet located along Roseborough. Will build to suit. Call L/B for details. (id:22529)
V/l Loricon Crescent
Harrow, Ontario
FOR SALE: 9.514 ACRES SERVICED INDUSTRIAL LAND ($199,500/acre) in the COLLAVINO BUSINESS PARK, Harrow, ON. Multiple sites, smaller acreages available at $224,500/acre. Water, storm, sewer located along Loricon Crescent & gas, hydro, telephone, internet located along Roseborough. Will build to suit. Call L/B for details. (id:22529)













