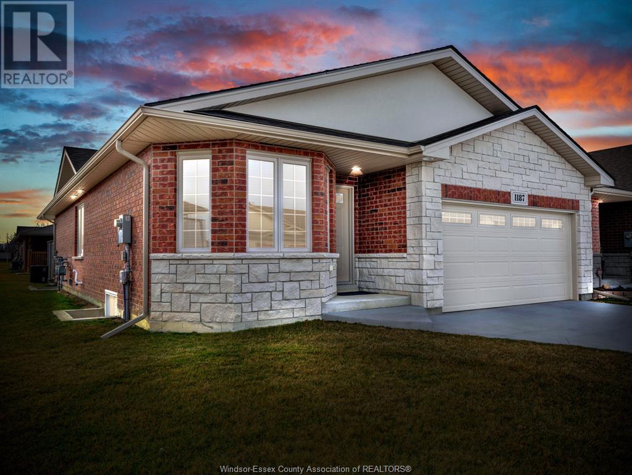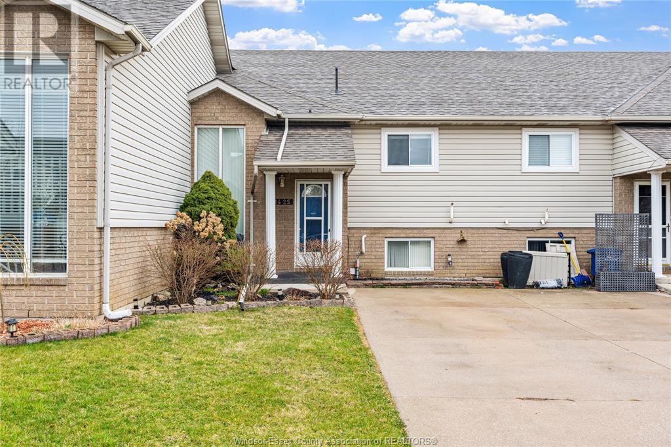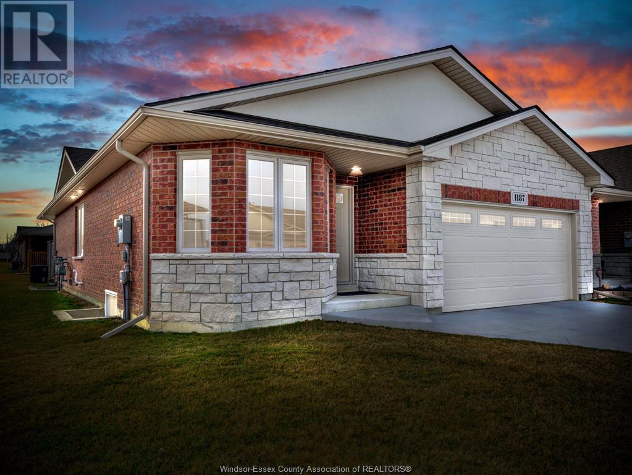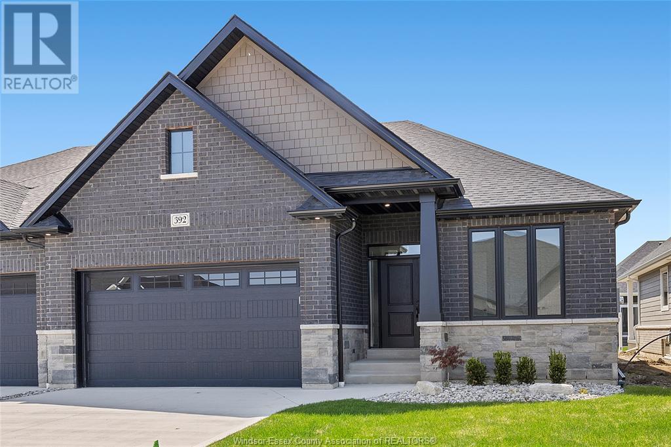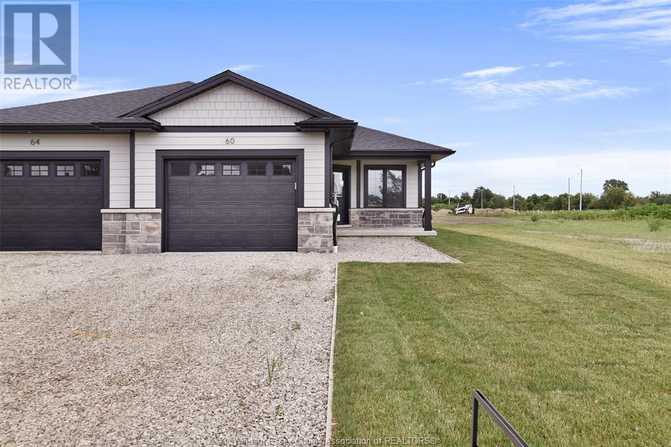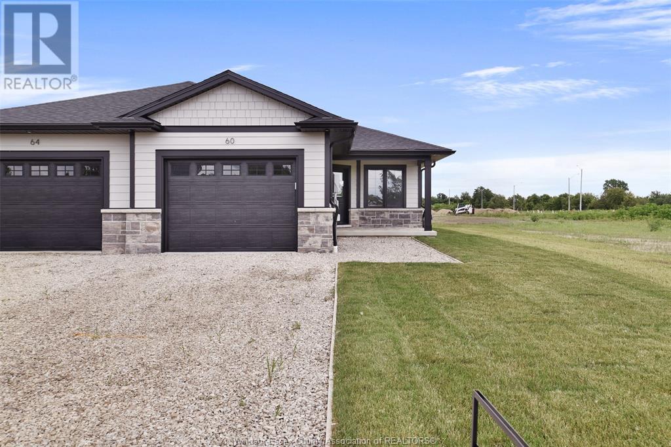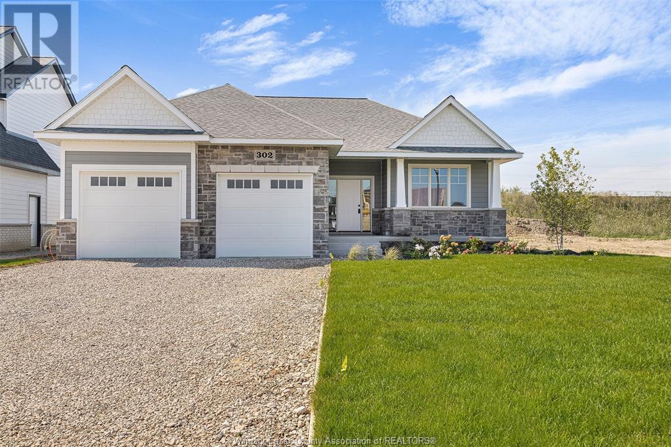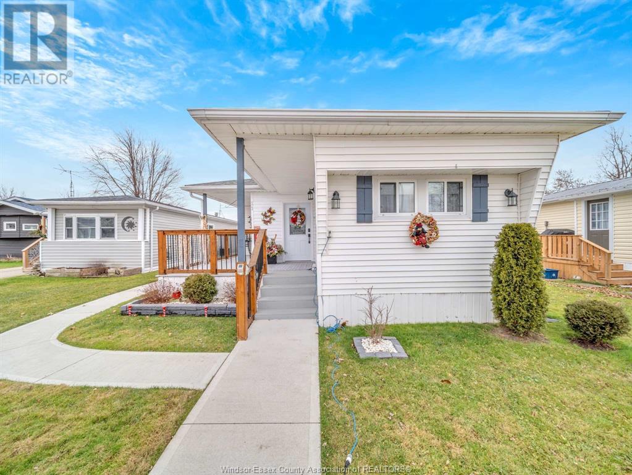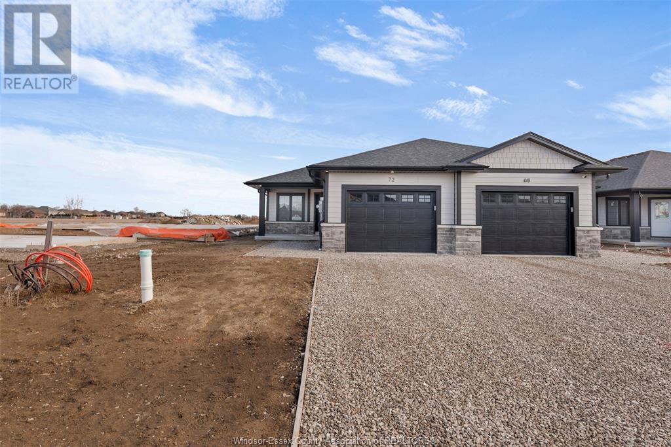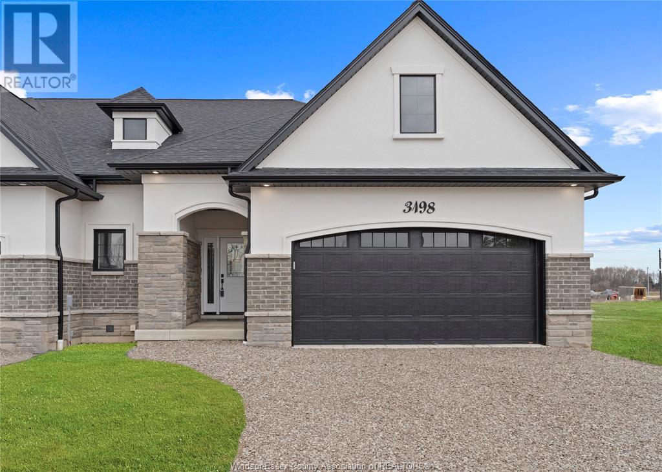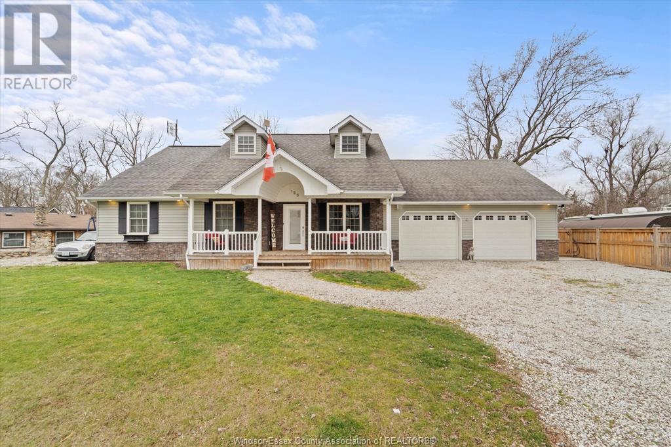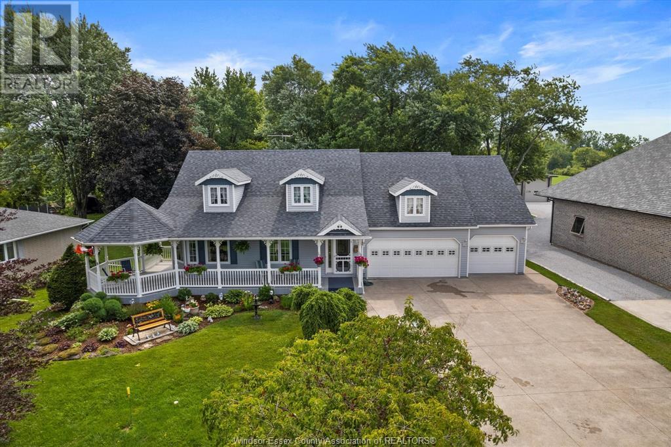1187 Copeland
Windsor, Ontario
SPACIOUS END UNIT, FULL BRICK AND STONE RANCH STYLE TOWNHOME 1409 SQ FT WITH FULLY FINISHED BASEMENT. OFFERS A 2 CAR GARAGE, 5 SPACIOUS BEDROOMS, 3 BATHS AND MAIN FLOOR LAUNDRY. SUPERIOR STANDARD FEATURES INCLUDE: PANTRY, KITCHENETTE IN BASEMENT, ISLAND AND GRANITE COUNTERTOPS IN KITCHEN, ENGINEERED HARDWOODF FLOORING ON MAIN LEVEL, GAS FIREPLACE, 9' PATIO DOOR AND TRAY CEILING IN THE LIVING ROOM, ENSUITE BATH WITH HIS AND HER SINKS, BATHTUB AND CERAMIC TILE SHOWER W/GLASS DOORS, HRV, ENERGY EFF TANKLESS WATER HEATER. MAINTENANCE FEE FOR LAWN CARE, SNOW REMOVAL AND PARTIAL ROOF. CLOSE TO SCHOOLS, PARKS W/BIKE & WALKING TRAILS AND SHOPPING. BOOK A SHOWING TODAY TO SEE THIS BEAUTIFUL HOME IN PERSON! (id:22529)
1425 Mickaila Crescent
Tecumseh, Ontario
Welcome to 1425 Mickaila Crescent. Beautiful townhouse boasting 2 bedrooms, 1 full bathroom, full kitchen with dining area, living room with patio doors which leads to the deck and onto the backyard. As you make your way down the basement you'll find another full bathroom, Laundry, one more bedroom, a living room with gas fireplace and a double door grade entrance. Single driveway room for 3 cars. Located in a highly desirable neighborhood, this property offers not just a home but a lifestyle. Proximity to amenities, schools, parks and cultural attractions adds convenience, a well maintained home and a great place to call home. Call to book your showing. (id:22529)
1187 Copeland
Windsor, Ontario
SPACIOUS END UNIT, FULL BRICK AND STONE RANCH STYLE TOWNHOME 1409 SQ FT WITH FULLY FINISHED BASEMENT. OFFERS A 2 CAR GARAGE, 5 SPACIOUS BEDROOMS, 3 BATHS AND MAIN FLOOR LAUNDRY. SUPERIOR STANDARD FEATURES INCLUDE: PANTRY, KITCHENETTE IN BASEMENT, ISLAND AND GRANITE COUNTERTOPS IN KITCHEN, ENGINEERED HARDWOODF FLOORING ON MAIN LEVEL, GAS FIREPLACE, 9' PATIO DOOR AND TRAY CEILING IN THE LIVING ROOM, ENSUITE BATH WITH HIS AND HER SINKS, BATHTUB AND CERAMIC TILE SHOWER W/GLASS DOORS, HRV, ENERGY EFF TANKLESS WATER HEATER. MAINTENANCE FEE FOR LAWN CARE, SNOW REMOVAL AND PARTIAL ROOF. CLOSE TO SCHOOLS, PARKS W/BIKE & WALKING TRAILS AND SHOPPING. BOOK A SHOWING TODAY TO SEE THIS BEAUTIFUL HOME IN PERSON! (id:22529)
392 Matese
Lakeshore, Ontario
WELCOME TO LAKELAND'S ""FEATHERSTONE"" MODEL! STUNNING END UNIT TOWNHOME (2 PLEX) FEATURES 2+3 LARGE BEDROOMS & 2+1 BATHROOMS. MASTER BEDROOM HAS GORGEOUS ENSUITE BATH. MODERN DESIGN AND FINISHES THRU-OUT, OPEN CONCEPT LIVING WITH GOURMET EAT-IN KITCHEN & MAIN FLOOR LAUNDRY ROOM & FULLY FINISHED BASEMENT. STUNNING CATHEDRAL CEILINGS IN KITCHEN / GREAT ROOM. BEAUTIFUL COVERED REAR PORCH WITH COMPOSITE DECKING. CONCRETE DRIVEWAY AND WALKWAY TO FRONT DOOR. FULLY SODDED PLUS UNDERGROUND SPRINKLER. (id:22529)
65 Jewel Street
Harrow, Ontario
IMMEDIATE POSSESSION!! Discover county living at its finest in Harrow, ON. BK Cornerstone presents brand new semi-detached homes in the heart of wine country. Features include open concept living, a stunning kitchen with quartz counters, hardwood and ceramic flooring throughout, main floor laundry, a generous sized living room with gas fireplace and more... With 2 bedrooms and 2 baths, this home offers elegance and comfort. Immerse yourself in the tranquility of the surrounding vineyards and embrace the picturesque beauty of wine country. Don't miss this opportunity to elevate your lifestyle in this thoughtfully crafted townhome. Cement driveway and full sod included in the price. HST is included with rebate to seller. Stop by our new model home located at 65 Jewel, open every Sunday from 1-3pm or book an appt to discover the difference in a BK Cornerstone home. (id:22529)
68 Mckenzie Street
Harrow, Ontario
IMMEDIATE POSSESSION!! Discover county living at its finest in Harrow, ON. BK Cornerstone presents brand new semi-detached homes in the heart of wine country. Features include open concept living, a stunning kitchen with quartz counters, hardwood and ceramic flooring throughout, main floor laundry, a generous sized living room with gas fireplace and more... With 2 bedrooms and 2 baths, this home offers elegance and comfort. Immerse yourself in the tranquility of the surrounding vineyards and embrace the picturesque beauty of wine country. Don't miss this opportunity to elevate your lifestyle in this thoughtfully crafted townhome. Cement driveway and full sod included in the price. Stop by our new model home located at 65 Jewel, open every Sunday from 1-3pm or book an appt to discover the difference in a BK Cornerstone home. (id:22529)
302 Blake
Belle River, Ontario
Welcome to this exquisite BK Cornerstone ranch-style home located in the highly sought after Forest Hill Estates in Belle River. From the moment you step inside, you'll be captivated by the high-end finishes that adorn every corner of this meticulously designed property. The heart of the home, a beautifully appointed kitchen, features custom cabinetry, quartz countertops, an oversized island, and a stylish design that makes it a culinary enthusiast's dream. The convenience of main floor laundry adds to the home's functional appeal. Additional features include 9' ceilings throughout, 2 main floor bedrooms, 2 full bathrooms, a beautiful family room with gas fireplace, and a spacious dining area that leads to a covered rear patio. This home is also complete with front yard landscaping with an inground sprinkler system. You do not want to miss this ONE! (id:22529)
11 Maple
Mcgregor, Ontario
Welcome to 11 Maple in McGregor! This immaculate home is sure to impress. Offering 3 beds and 2 baths, open concept living, fenced yard and that’s just the beginning! Updated kitchen, bath, fenced in yard, 2 year old roof and so much more! Make sure this is on your list to check out! (id:22529)
72 Jewel
Harrow, Ontario
IMMEDIATE POSSESSION!! Discover county living at its finest in Harrow, ON. BK Cornerstone presents brand new semi-detached homes in the heart of wine country. Features include open concept living, a stunning kitchen with quartz counters, hardwood and ceramic flooring throughout, main floor laundry, a generous sized living room with gas fireplace and more... With 2 bedrooms and 2 baths, this home offers elegance and comfort. Immerse yourself in the tranquility of the surrounding vineyards and embrace the picturesque beauty of wine country. Don't miss this opportunity to elevate your lifestyle in this thoughtfully crafted townhome. Cement driveway and full sod included in the price. Stop by our new model home located at 65 Jewel, open every Sunday from 1-3pm or book an appt to discover the difference in a BK Cornerstone home. (id:22529)
3198 Tullio Drive
Lasalle, Ontario
WELCOME TO SILVERLEAF ESTATES, BK CORNERSTONES LATEST LUXURY TOWNHOUSE DEVELOPMENT. THE 'BRIGHTON' IS PART OF BK CORNERSTONE FAMILY HOMES COLLECTION. THIS LIFESTYLE DESIGN RANCH WILL IMPRESS YOU FROM ITS CLASSIC CURB APPEAL TO THE THOUGHTFULLY DESIGNED INTERIOR. THIS OUTSIDE UNIT, THERE IS 2 BEDROOMS SITTING & JUST OVER 1800 SQ FT, WITH 9' CEILINGS. THE FIRST BEDROOM ADJACENT TO THE MAIN FULL BATHROOM IS AT THE FRONT OF THE HOUSE. THE PRIVATE PRIMARY SUITE FEATURES A WALK-IN CLOSET AND 5 PIECE ENSUITE. THIS HOME HAS A BEAUTIFUL OPEN CONCEPT LAYOUT WITH A FIREPLACE, AND L-SHAPED KITCHEN, LARGE ISLAND AND SERVERY/DESK AREA. YOU WILL ENJOY MAINFLOOR LAUNDRY & OFF OF THE GREAT ROOM, THE HUGE COVERED BACK PORCH ADDS LIVING SPACE AND COVERAGE FROM THE DIRECT SUNLIGHT, WHILE STILL PRIVATE FROM YOUR ATTACHED NEIGHBOURS. THE CLOSET AND STORAGE SPACE IN THIS UNIT WILL SURELY NOT DISAPPOINT. (id:22529)
123 Santa Monica Boulevard
Colchester, Ontario
Custom designed 1.5 storey home built in 2007. Main floor has an open concept living room/kitchen design. A-frame ceiling, cultured stone fireplace and lots of natural light making it a nice inviting living space. Garden doors off the eating area leading to rear yard. 3 bdrms on the main including the primary with its own private 5pc en-suite & fireplace. Bonus space above the garage includes 2 additional bdrms plus and open den area and a 3 pc bath. Great space for kids to hang out! Attached 30' X 30' heated garage with epoxy floors and built in compressor. Outside has a beautiful welcoming covered front porch as well as a great back yard! In-ground 12' X 24' heated sports pool, hot tub and a pool house that is ready for your finishes. Large covered patio area as well. Beach rights and private access to Belcreft Beach Club included. (id:22529)
963 Front Road South
Amherstburg, Ontario
Luxurious waterfront living at its finest! Stunning custom designed ranch style home with a 3 car garage. Nestled on a picturesque 3/4 acre lot. This exceptional property boasts an enviable waterfront lot offering breathtaking views of the Detroit River. As you step inside you will be greeted by an open concept and spacious floor plan, flooded with natural light. Grand living area with elegant hrwd floors and large windows that perfectly frame the mesmerizing river views. Enjoy morning coffees and gorgeous sunsets on your private wrap around deck. Gourmet kitchen with top-of-the-line stainless steel appliances, custom cabinetry, and generous island for entertaining. Adjacent dining area flows seamlessly into the living room creating an ideal place for entertaining. Primary suite has its own private access to the rear deck and rear yard with endless possibilities for gardening, recreation, or even adding a pool to create your own private oasis. (id:22529)


