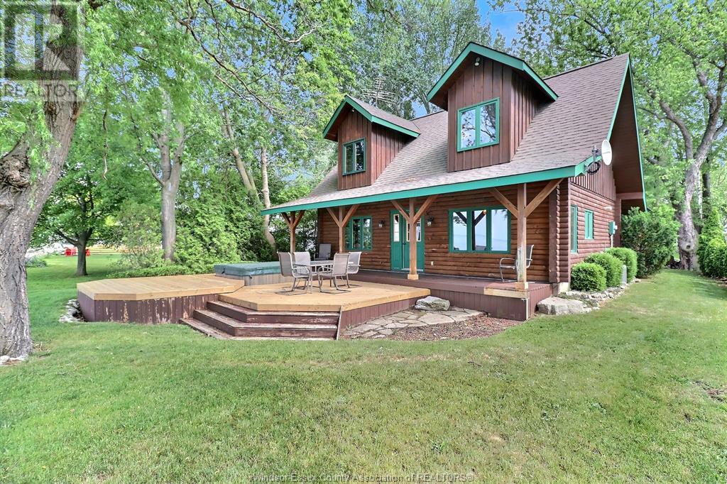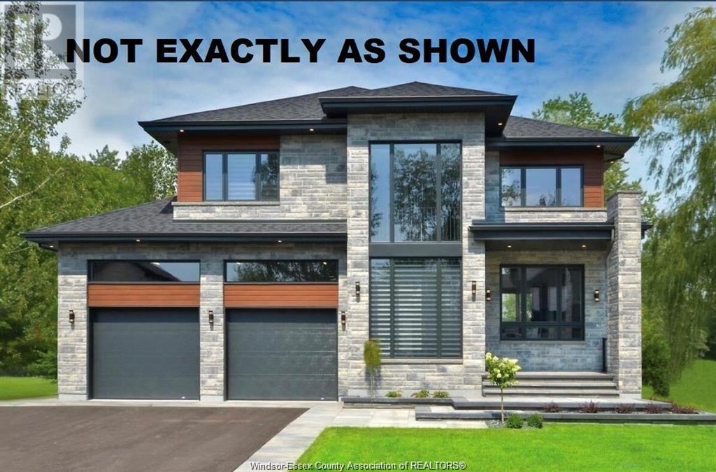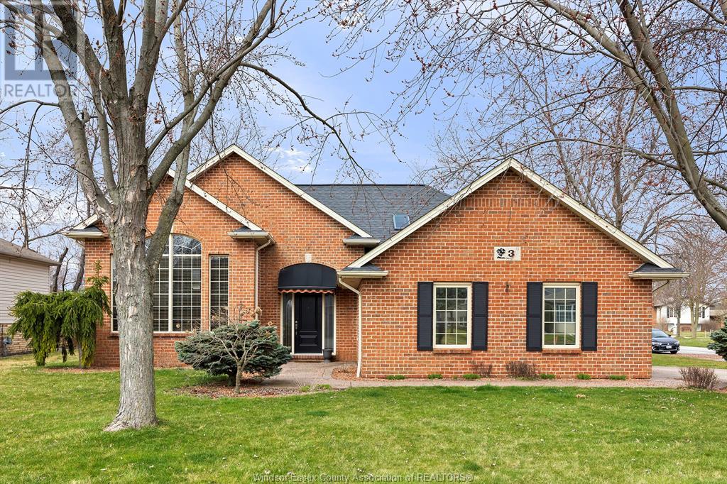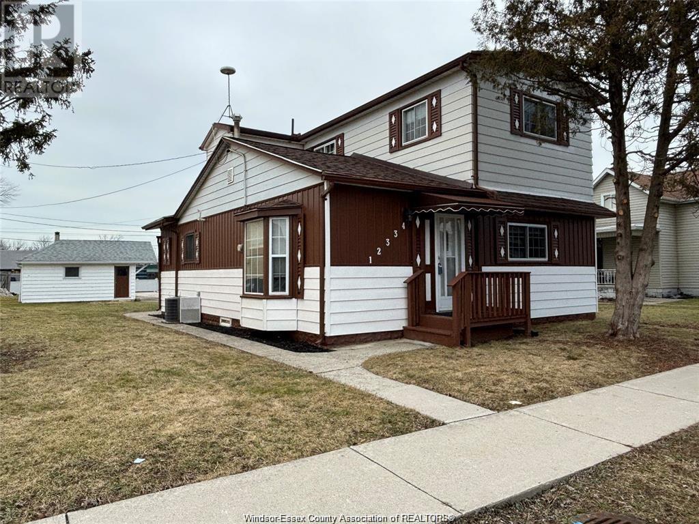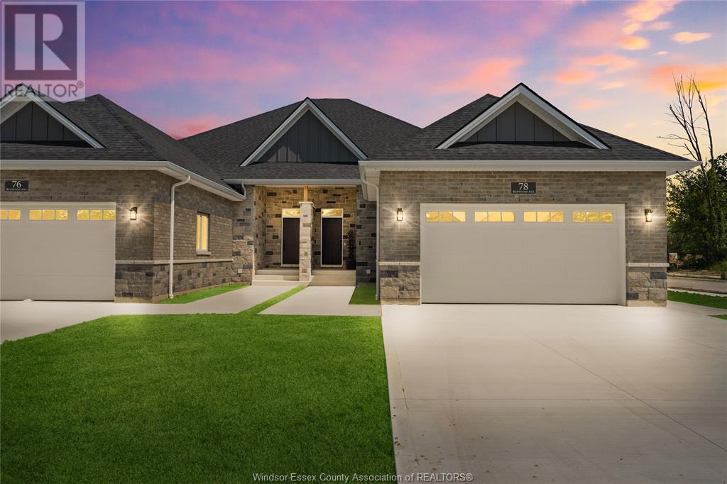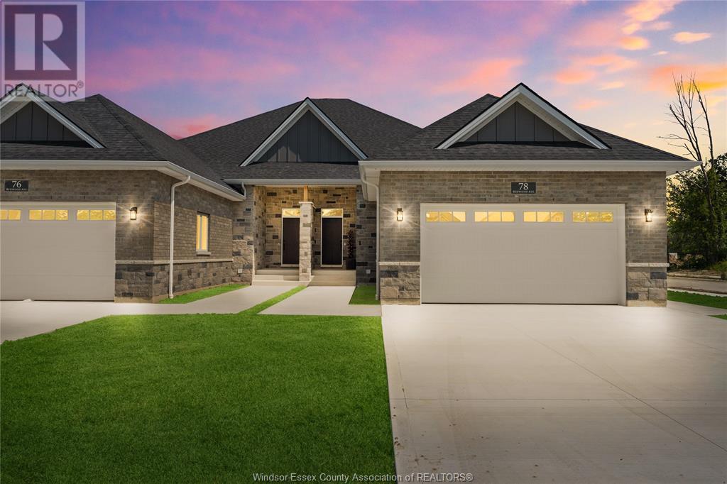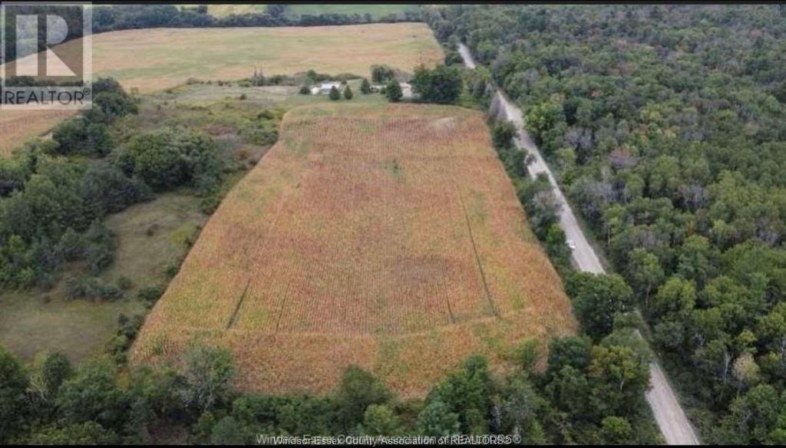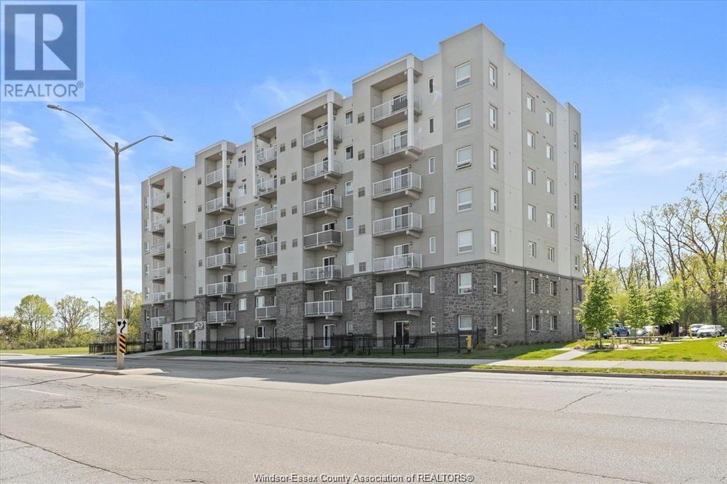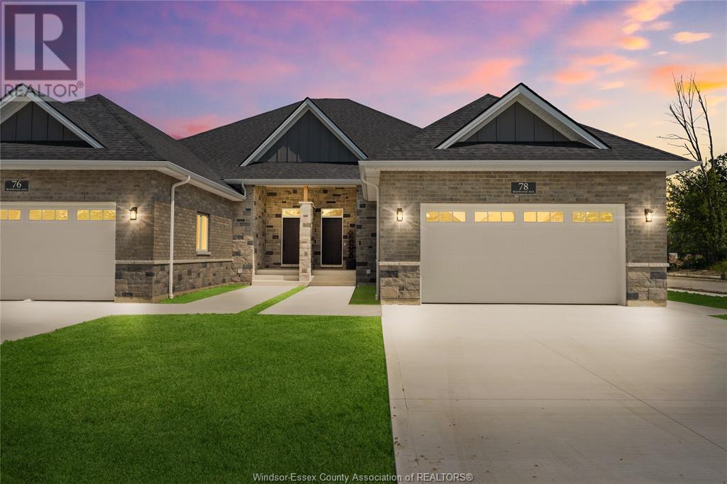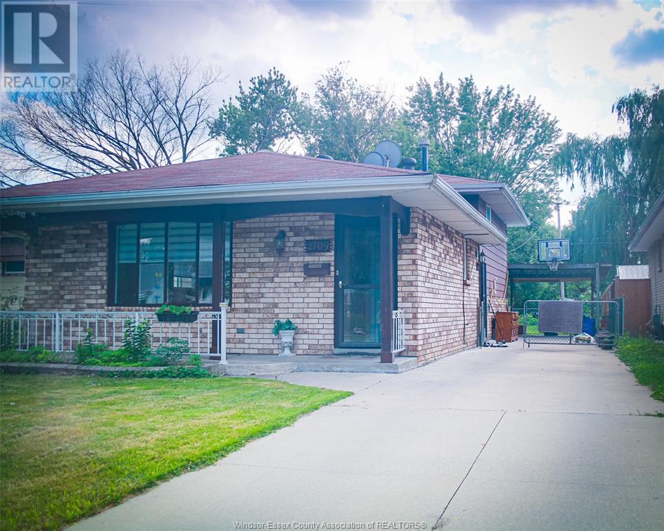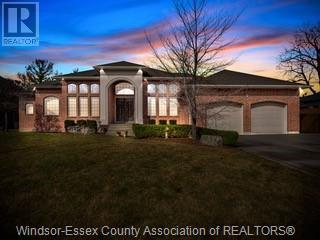969 Lakeshore Park
Lakeshore, Ontario
Located on the shores of Lake St. Clair, this enchanting log home offers the perfect blend of rustic charm & breathtaking natural beauty. It features 1 BR + loft, 1 bath & 1,000+ sq ft of living space. The main floor boasts an open floor plan, an abundance of windows providing panoramic views of the water & natural wood finishes, creating a warm & inviting atmosphere. The eat-in kitchen boasts wood cabinets, granite counters, SS appliances. Upstairs, the BR offers a peaceful retreat and view of the water. The loft area can serve as a versatile space for an additional sleeping area, office or creative studio. Outside, the covered porch & spacious deck with hot tub beckon you to embrace the outdoors: host summer BBQs, stargaze on clear nights, or simply unwind with a good book. Take a leisurely stroll along the private shoreline, dip your toes in the water or launch your boat for a day of adventure on the lake. Don't miss this opportunity to own your own piece of waterfront paradise! (id:22529)
4401 Caterina Crescent
Lasalle, Ontario
Introducing LaSalle's latest luxury enclave, where your dream home awaits! Nestled amidst picturesque landscapes, tranquil ponds, scenic walking trails, and world-class golf courses, this premier development offers the ideal setting for refined living. Step into elegance with this 3300 sq ft custom built masterpiece, boasting a grand family room warmed by a cozy fireplace, a gourmet kitchen complete with a spacious island and walk-in pantry, a formal dining room, powder room, and soaring 9ft ceilings on the main level. Upstairs, discover a sanctuary with four generous bedrooms and two bathrooms, including a lavish ensuite for added comfort and convenience. Tailor every detail to your preferences and lifestyle, knowing that your investment is protected by a 7-year Tarion warranty. Don't miss out on this extraordinary opportunity to craft your forever home in this coveted community. (id:22529)
3 Lyle
Cottam, Ontario
Discover tranquility at 3 Lyle St, Cottam! Nestled in a quiet neighborhood, this impeccably maintained home offers tranquility and comfort. Featuring 3 bedrooms, 2 bathrooms, hardwood and ceramic flooring, and a full finished basement with a grade entrance, this home provides ample space for relaxation and entertainment. Attached double car garage. Recent updates, including a new hot water tank (2023), roof (2014), A/C and furnace (2015), ensuring a peace of mind for years to come. Don't miss your opportunity to make this meticulously cared-for home yours. Call our team today! (id:22529)
12334 Lanoue Street
Tecumseh, Ontario
THE CUTEST TWO-STORY IN THE HEART OP TECUMSEH! THIS SPACIOUS HOME FEATURES TWO BEDROOMS TWO BATHS, OPEN LIVING AREA TO A BEAUTIFUL KITCHEN WITH GLEAMING HARDWOOD FLOORS THROUGHOUT THE HOME. AMAZING JACUZZI TUB IN MAIN FLOOR BATH, A CHILL SUN ROOM AND TONS OF STORAGE! 2ND FLOOR BOASTS A LARGE MASTER BEDROOM WITH A FULL ENSUITE BATH, WALK-IN CLOSET AND ADDITIONAL BEDROOM. THE LARGE BACKYARD HAS A DETACHED GARAGE WITH AN EXTRA STORAGE SHED. NEWER FURNACE AND ROOF, HWT $70/MNTH & MUCH MORE. DON'T MISS OUT! CONTACT LISTING AGENT FOR PRIVATE SHOWINGS. (id:22529)
81 Belleview Drive
Kingsville, Ontario
Financing Promo - 2.99% for 2-Year Term* - MODEL HOME OPEN EVERY SUNDAY 1-4PM - Welcome to Cottam, just 18 mins to Windsor! These luxurious ranch-style Twin Villas by Ridgeside Homes offer 2 floorplans and are built with the highest quality of materials and craftsmanship. Incredible curb appeal with full brick/stone exterior, 4 car conc. driveway, rear privacy fencing, sodded yard & front yard sprinkler system incl. Enjoy 9ft ceilings w/10ft tray & ambient LED lighting, eng. hrwd flrs and porcelain tile, paint grade custom cabinets, 9ft island w/quartz counters, walk-in pantry, ceramic b-splash, living rm w/G. fireplace & 12ft patio doors to cov'd conc. patio, main-floor laundry, prim. suite w/tray ceiling, walk-in clst, dble vanity, ceramic/glass shower. Opt. bsmnt pck. incl. 2 bdrms, 1 full bthrm, wet bar and gas fireplace. Note: Approx. $100/month for lawn maint., snow removal & roof fund. HST Incl. w/rebate to builder. Peace of mind with 7 Yrs of New Home Warranty w/Tarion! (id:22529)
75 Belleview Drive
Cottam, Ontario
Financing Promo - 2.99% for 2-Year Term* - MODEL HOME OPEN EVERY SUNDAY 1-4PM - Welcome to Cottam, just 18 mins to Windsor! These luxurious ranch-style Twin Villas by Ridgeside Homes offer 2 floorplans and are built with the highest quality of materials and craftsmanship. Incredible curb appeal with full brick/stone exterior, 4 car conc. driveway, rear privacy fencing, sodded yard & front yard sprinkler system incl. Enjoy 9ft ceilings w/10ft tray & ambient LED lighting, eng. hrwd flrs and porcelain tile, paint grade custom cabinets, 9ft island w/quartz counters, walk-in pantry, ceramic b-splash, living rm w/G. fireplace & 12ft patio doors to cov'd conc. patio, main-floor laundry, prim. suite w/tray ceiling, walk-in clst, dble vanity, ceramic/glass shower. Opt. bsmnt pck. incl. 2 bdrms, 1 full bthrm, wet bar and gas fireplace. Note: Approx. $100/month for lawn maint., snow removal & roof fund. HST Incl. w/rebate to builder. Peace of mind with 7 Yrs of New Home Warranty w/Tarion! (id:22529)
399 Dawson Road
Castleton, Ontario
Have you been looking for the prefect building lot for your new dream home or hobby farm. Look no further! We have found it for you. 58.5 acres o f pristine cleared farm land with some woods. Located just North of the scenic town of Castleton and West Of Morqanston, 1.25 hours from Toronto. See attached documents for more information on building requirements. (id:22529)
1675 Banwell Unit# 208
Windsor, Ontario
Beautiful Eastside Horizons only 4 years old. Located in a prime area near all amenities, trails, parks, restaurants, shopping & busses. This open concept unit offers 2 beds, 2 full baths, in-suite laundry, walk-in closet with all appliances & a private balcony facing west for beautiful sunsets. There is also access to a gym and party room. Furnace rental is $93.59/month. (id:22529)
539 Hall
Windsor, Ontario
OPPORTUNITY!!! Welcome to 539 Hall Ave. Located steps away from Windsor’s riverfront and Walkerville‘s best dining, shops, art galleries and more. This oversized 4 bedroom 1.5 bath home, features a private driveway with a large covered porch, car port, an unfinished attic on the 3rd floor, and a side entrance to the basement with the potential to add a 2 bdrm in-law suite. Contact us today to discover the possibilities that await and to book your private tour. (id:22529)
74 Redwood Avenue
Cottam, Ontario
Financing Promo - 2.99% for 2-Year Term* - MODEL HOME OPEN EVERY SUNDAY 1-4PM - Welcome to Cottam, just 18 mins to Windsor! These luxurious ranch-style Twin Villas by Ridgeside Homes offer 2 floorplans and are built with the highest quality of materials and craftsmanship. Incredible curb appeal with full brick/stone exterior, 4 car conc. driveway, rear privacy fencing, sodded yard & front yard sprinkler system incl. Enjoy 9ft ceilings w/10ft tray & ambient LED lighting, eng. hrwd flrs and porcelain tile, paint grade custom cabinets, 9ft island w/quartz counters, walk-in pantry, ceramic b-splash, living rm w/G. fireplace & 12ft patio doors to cov'd conc. patio, main-floor laundry, prim. suite w/tray ceiling, walk-in clst, dble vanity, ceramic/glass shower. Opt. bsmnt pck. incl. 2 bdrms, 1 full bthrm, wet bar and gas fireplace. Note: Approx. $100/month for lawn maint., snow removal & roof fund. HST Incl. w/rebate to builder. Peace of mind with 7 Yrs of New Home Warranty w/Tarion! (id:22529)
2709 Clemenceau
Windsor, Ontario
LOCATION, LOCATION, LOCATION, FANTASTIC FONTAINBLEU GEM JUST HIT THE MARKET. LARGER THAN IT LOOKS AND MOVE-IN READY, 3-LEVEL BACK SPLIT WITH 3 BEDROOMS, 2 BATHROOMS, FINISHED BASEMENT, GORGEOUS HARDWOOD FLOORS. SPACIOUS LOWER LEVEL FAMILY ROOM WITH GORGEOUS BUILT-IN WALL CABINET AND FIREPLACE. LOTS OF STORAGE SPACES IN THE LOWER LEVEL, FENCED YARD, AND A DEEP LOT AND PERFECTLY LOCATED WITHIN WALKING DISTANCE FROM BUS STOP AND ALL AMENITIES AND MAJOR SHOPPING STORES. SIDE ENTRANCE MAKES EASIER TO GO LOWER LEVEL OF THE HOUSE. CALL THE LISTING AGENT TO VIEW THIS PROPERTY TODAY! (id:22529)
3366 Gundy Park
Windsor, Ontario
Welcome to 3366 Gundy Park Crescent!This Custom-Built Executive Brick Ranch (approx 2800 sqft) is located in one of the most prestigious neighbourhoods “Southlawn Gardens” in South Windsor on a 92’ x 128’ professionally landscaped lot. Features include 3 Bedrooms, main floor Den, 4 Bathrooms, 10' to 16' ceilings, hardwood & porcelain floors throughout, a stunning great room with gas fireplace open to the granite kitchen with its XL island, coffee bar & a wall of windows overlooking the rear yard & XL covered cement rear porch, spacious master bedroom with ensuite and california-style walk-in closet, Formal Dining Room & a 2.5 car garage with grade entrance to a full high basement partially finished with a hobby/rec room & 2pc bath & with an XL concrete driveway with plenty of room for you and your guests. Homes are rarely available in this neighbourhood, enjoy the utmost privacy & exclusivity, while still being conveniently close to all amenities. (id:22529)


