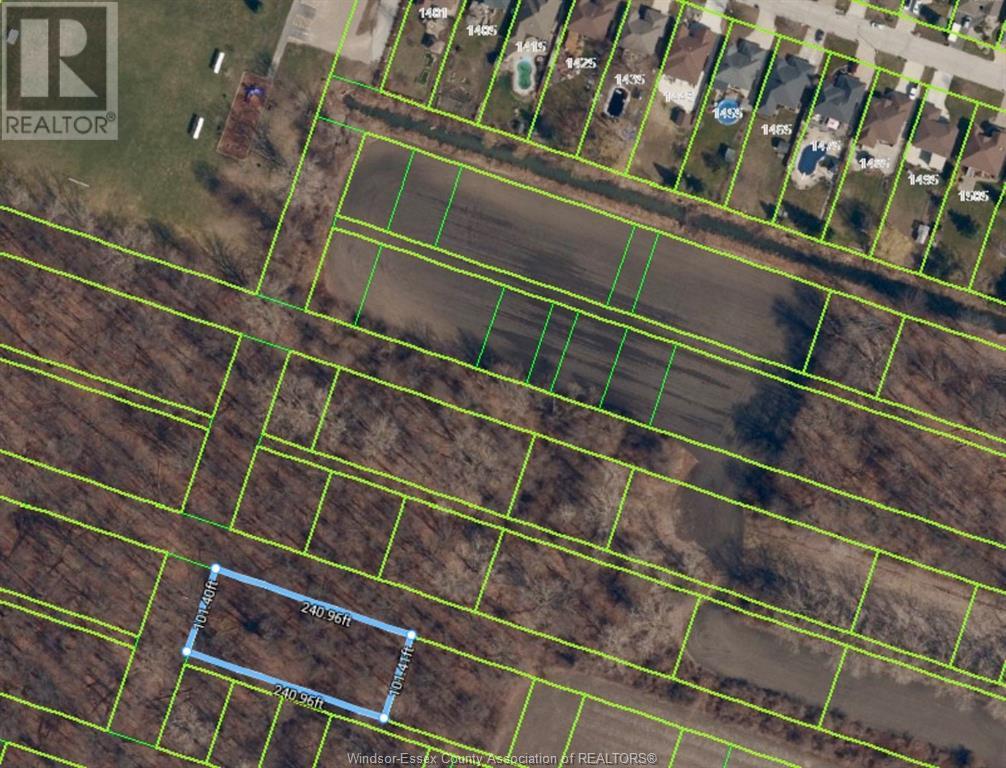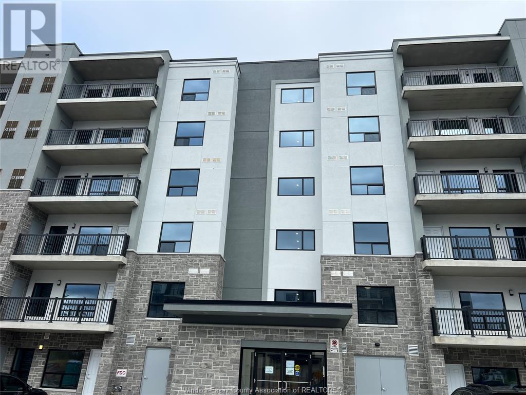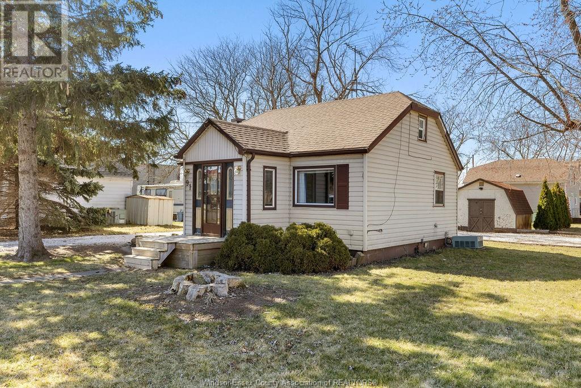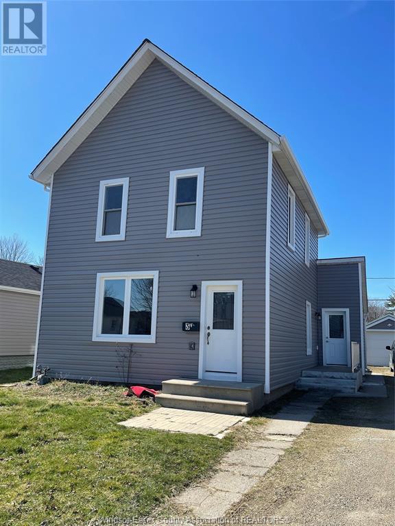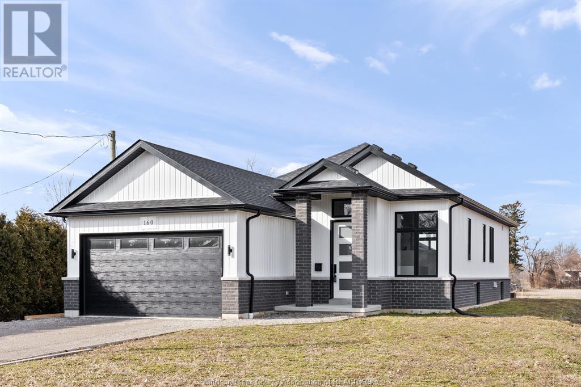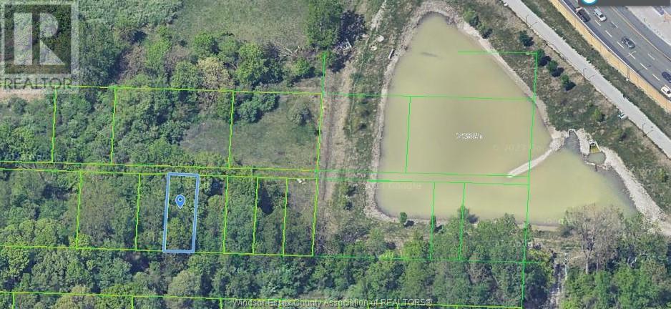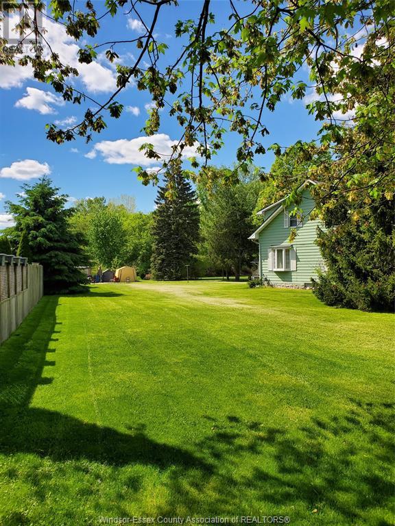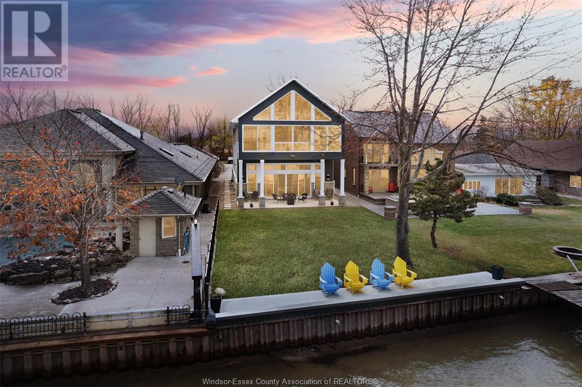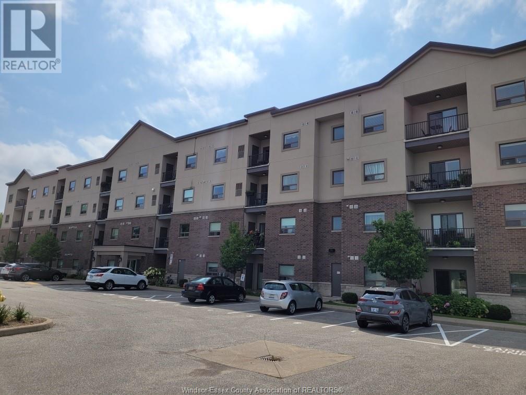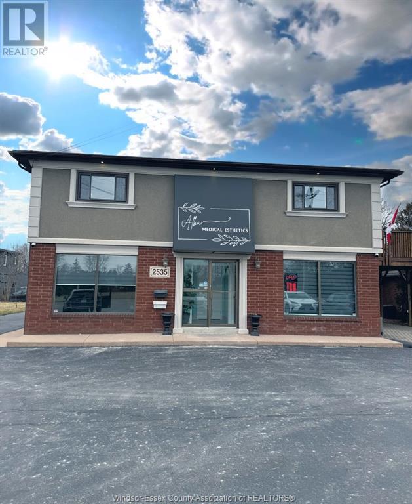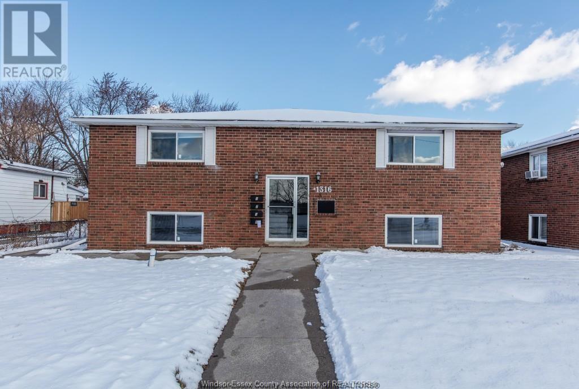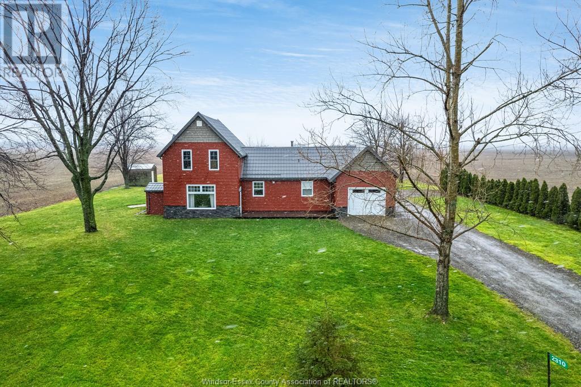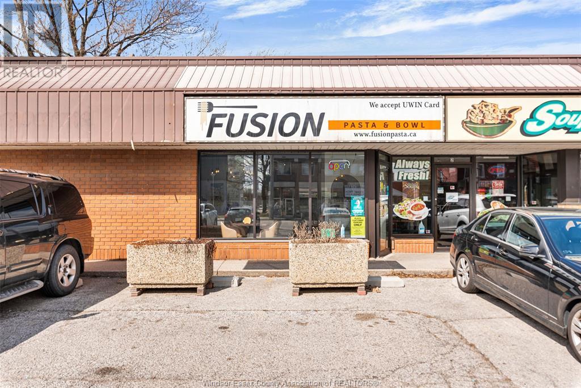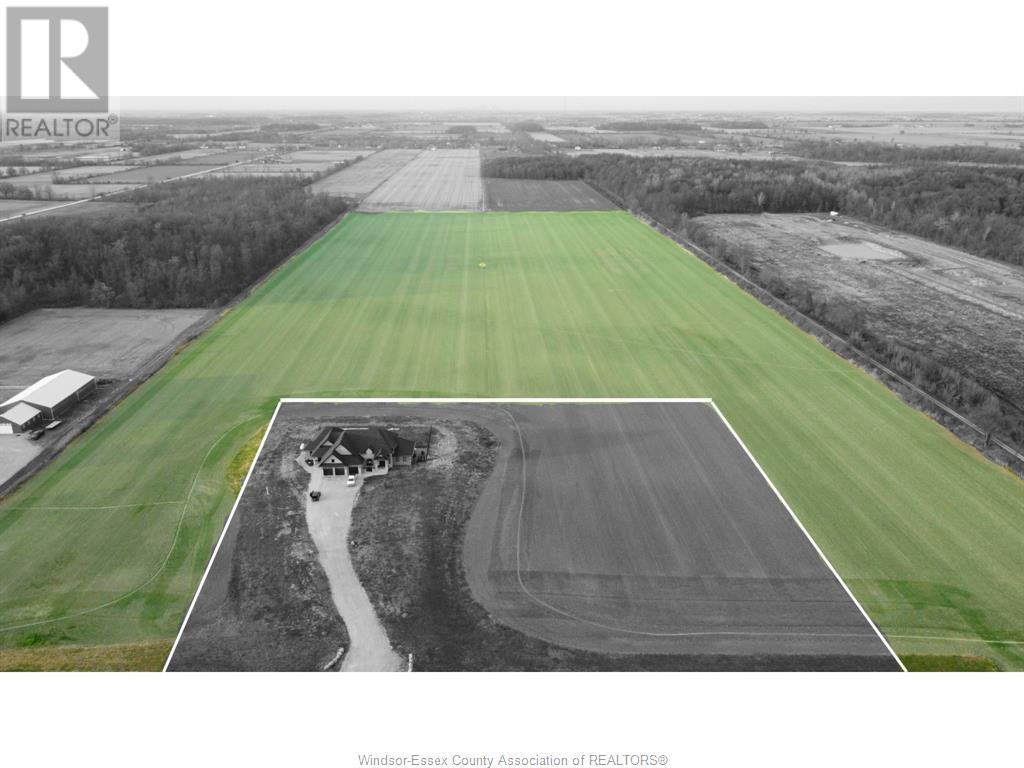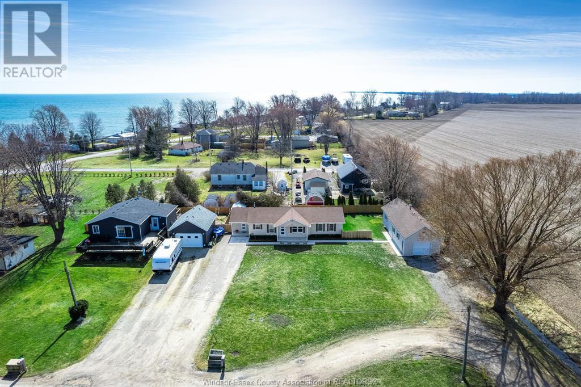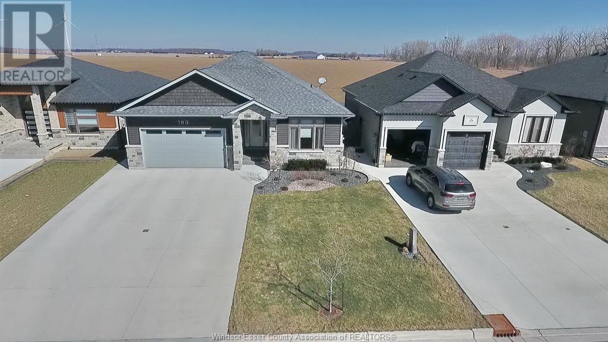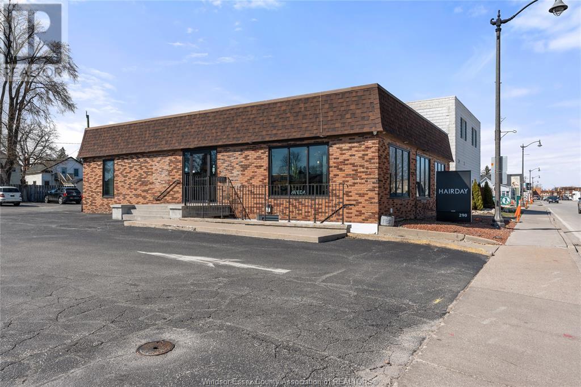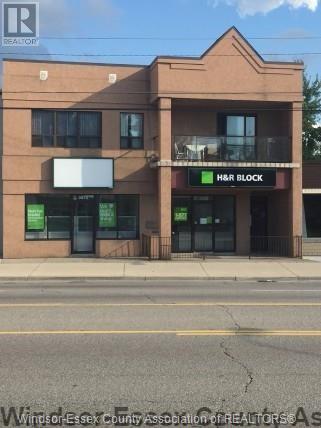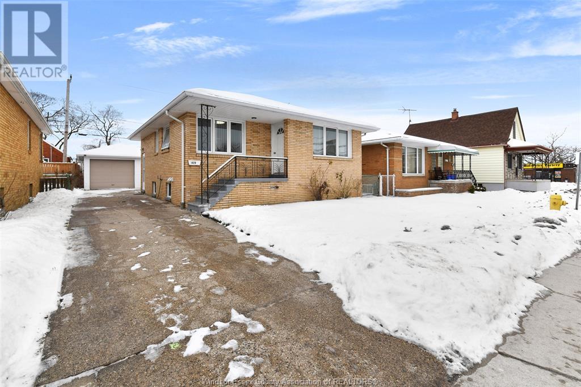V/l Onaway
Lasalle, Ontario
Embrace the promise of tomorrow with this remarkable vacant lot, situated in a potential future development area. Spanning an impressive 240 feet by 101 feet, this parcel offers a canvas for your dream home or visionary development project. Imagine the possibilities as you create a sanctuary tailored to your tastes, or seize the opportunity to invest in a strategic development venture. Enjoy the convenience of a playground and schools nearby, perfect for families. The property's proximity to a main road ensures easy access to local amenities. Buyer is encouraged to conduct their own due diligence and verify services, measurements, zoning, and any other relevant information. This property is subject to HST. Don't miss out on securing your piece of the future; this lot offers a unique chance to invest in a blossoming landscape. Contact the listing agent for more details. (id:22529)
3320 Stella Crescent Unit# 413
Windsor, Ontario
Welcome to luxury living! This brand new condo offers 2 Bedrooms, 2 Washrooms & a Den with modern style kitchen. A spacious layout and top-notch amenities. All new stainless steel appliances, in-suite laundry. Enjoy the stunning views and fresh air from your own balcony. 2 Designated parking spaces. Convenience is at your doorstep with close proximity to the EC Row Expressway, Minutes to all major highways and US border. Schools, Parks, Shopping are close by. Don't wait out on this opportunity to call it home! Employment verification and credit check are must. Minimum 1 year lease. Call the listing agent today for your private viewing. (id:22529)
91 Queen Street North
Tilbury, Ontario
Affordable One and a 1/2 Storey on 62'x132' lot. This 2 bedroom home is set up as a ranch with everything on one floor and additional loft featuring the 2nd bedroom. When you walk in you will find a bright eat-in kitchen, large living room, laundry room, bedroom, mudroom and 4 piece bath. Nothing to do but move in! Enjoy the separate side fenced in yard, patio, 2 sheds and 2 driveways. Updated flooring. Within walking distance to amenities. Gas forced air and central air. (id:22529)
31 Westmoreland
Leamington, Ontario
Totally renovated 2 Storey home - top to bottom, Brand new siding, new forced air + New Central Air, New set of stairs, new flooring, 2 new full baths, new kitchen with granite counter top, fenced yard. Walking distance to Leamington High School. Email or call L/S for more info. (id:22529)
160 Heritage Road
Kingsville, Ontario
Fantastic opportunity to Enjoy a beautifully built home and the option to rent out the upper or lower unit. This home can also be a great property to have 2 families live in one home but with the luxury of having their own space. The upper and lower floors each have their own kitchen, laundry, and 2 bedrooms on each floor. The Lower unit has a grade entrance for the separate access. The home is also in a great location with walking trails, parks, shopping, and restaurants close by this is truly a hidden gem. Call today for your viewing! (id:22529)
V/l Bethlehem
Windsor, Ontario
VACANT FUTURE BUILDING LOT IN SOUTH WINDSOR NEAR LASALLE. LOCATED SOUTHEAST OF MALDEN RD AND SPRING GARDEN RD. THE VENDOR DOES NOT PRIVIDE WARRANTY OR CONFIRMATION THAT THEY ARE ABLE TO BUILD OR DEVELOP. NOT CURRENTLY SERVICED. BOYER T0 VERIFY ALL DETAILS CONCERNING SERVICING AND ACCESSIBILITY. (id:22529)
V/l Lt 150 Pl 958 Sandwich West
Windsor, Ontario
VACANT FUTURE BUILDING LOT IN SOUTH WINDSOR NEAR LASALLE. LOCATED SOUTHEAST OF MALDEN RD AND SPRING GARDEN RD. THE VENDOR DOES NOT PRIVIDE WARRANTY OR CONFIRMATION THAT THEY ARE ABLE TO BUILD OR DEVELOP. NOT CURRENTLY SERVICED. BUYER TO VERIFY ALL DETAILS CONCERNING SERVICING AND ACCESSIBILITY. (id:22529)
V/l Lamont Street
Windsor, Ontario
VACANT FUTURE BUILDING LOT IN SOUTH WINDSOR NEAR LASALLE. LOCATED SOUTHEAST OF MALDEN RD AND SPRING GARDEN RD. THE VENDOR DOES NOT PRIVIDE WARRANTY OR CONFIRMATION THAT THEY ARE ABLE TO BUILD OR DEVELOP. NOT CURRENTLY SERVICED. BUYER TO VERIFY ALL DETAILS CONCERNING SERVICING AND ACCESSIBILITY. (id:22529)
150 Old Front Road
Lasalle, Ontario
LARGE RESIDENTIAL BUILDING LOT IN LASALLE, APPROX 65' X 183', LOCATED BETWEEN 154 & 140 OLD FRONT RD. SERVICES AT ROAD. BUYER TO ALL VERIFY SERVICES & BUILDING PERMIT REQUIREMENTS. (id:22529)
1696 Caille Avenue
Lakeshore, Ontario
Welcome to 1696 Caille Ave!!! Built in 2020, this custom 2 story lakefront home w/elevator is truly one of a kind. The panoramic views of Lake St. Clair from this home are truly incredible. The second story features a huge lakefront open concept designer kitchen/living room/sun room with soaring ceilings, master bedroom with executive ensuite, huge walk-in & roadside sunroom, 2nd and 3rd bedroom/office, 4pc. bath and large laundry room. The main level features a massive fully finished dream garage over 50' deep with 14' ceilings, heated floors and 16'X 12' insulated door. The main level also features an executive lakefront mother-in-law suite with separately zoned heated floors, full kitchen, 3 pcs. bathroom, 14' ceilings and a large covered lakefront patio. Other features include cement waterfront patio, break wall with splash guard, 290' deep lot, large driveway, bonus detached garage and walking distance to parks, beach, marina and the beautiful town of Belle River. (id:22529)
14400 Tecumseh Road Unit# 214
Tecumseh, Ontario
Welcome to Harbour Club, a luxury Petretta boutique condo in exclusive St Clair Beach. Over 1200 sq ft of luxurious space with high ceilings in this 2 Bed, 2 Bath unit. Open plan family room, dining, kitchen and balcony with BBQ gas line. Luxurious master with en-suite and large walk in closet. Upgraded features include advanced audio/video pkg, climate control and remote blinds, feature walls, matte black plumbing. Stunning lounge welcomes you, with a state of the art gym, and waterside lounge down the hall. Situated in a vibrant neighbourhood with coffee shops, water sports, and plenty of restaurants, Harbour Club is a condo like no other in the region and a truly unique opportunity. (id:22529)
8475 Wyandotte Street East Unit# 406
Windsor, Ontario
Top floor condo in sought after Riverside at Rivertown Terrace. Spacious 2 bedroom, 2 bath unit with all appliances included. Hardwood flooring and quartz countertops, in suite laundry, balcony with south side views. Safe and secure. Minimum 1 year lease, first and last month's rent, income verification, security deposit and credit check required. $2100/month plus gas and hydro. Call our Team today! (id:22529)
2535 Lesperance Unit# Lower
Tecumseh, Ontario
2535 LESPERANCE: SEEKING A VIBRANT ADDITION TO OUR COMMUNITY HUB AT 2535 LESPERANCE! CALLING ALL SPA ENTHUSIASTS, YOGA GURUS, HAIR STYLISTS, AND TATTOO ARTISTS TO JOIN THE SYNERGY AT ALBA MEDICAL ESTHETICS. WITH APPROXIMATELY 900 SQUARE FEET AVAILABLE IN THE LOWER LEVEL, WE OFFER A CANVAS FOR YOUR CREATIVE VISION. LETS CRAFT A SPACE THAT SUITS YOUR NEEDS AND ENHANCES OUR COLLECTIVE VIBE. EMBRACE THE OPPORTUNITY TO THRIVE IN A DYNAMIC ENVIRONMENT WHERE BEAUTY AND WELLNESS CONVERGE. REACH OUT TO GARRISON TO EMBARK ON THIS EXCITING JOURNEY TOGETHER! (id:22529)
138 Dana Drive
Essex, Ontario
Combining tasteful renovations with an incredible location surrounded by parks, walking trails and amenities you will be impressed with 138 Dana Drive! This home has been meticulously renovated with front facade and skirting (2022), new windows (2022), all new cabinetry in kitchen and bathroom (2022), updated bathroom & plumbing (2022), updated flooring (2022), two new front entry doors (2022), light fixtures (2022) & furnace/ac unit (2020), roof (approx. 2018). Enjoy the open-concept floor plan bathed in natural light with an eat-in kitchen. The spacious master bedroom will surprise you and offers a great space for a reading nook or desk. Convenient in-unit laundry, a concrete driveway and storage shed complete the features of this home. Enjoy living in a welcoming, leisure-centric community. Affordable land rent of $504/month include taxes, ground maintenance and access to park facilities (fees may be subject to increase). Park Approval Required. (id:22529)
8729-8739 Wyandotte Street East
Windsor, Ontario
RARE OPPORTUNITY TO PURCHASE THIS BRICK, CORNER LOT MULTIPLE DWELLING IN RIVERSIDE! 2 SEMI-DETACHED HOMES UNDER 1 OWNERSHIP. 3 BEDROOMS IN EACH, SEPARATE DRIVEWAYS, YARDS, SHEDS, FULL FINISHED FAMILY ROOMS AND LAUNDRY IN BASEMENTS, MAIN FLOOR LIVING WITH LARGE KITCHENS. ALL OF THIS IN A FANTASTIC NEIGHBOURHOOD ON THE CORNER OF SMEETON AND WYANDOTTE, CLOSE TO SHOPPING, GREAT SCHOOLS AND RIVERSIDE DRIVE WALKING TRAILS. (id:22529)
1316 California Unit# Upper 3
Windsor, Ontario
Presenting an exceptional lease opportunity nestled in the vibrant core of Windsor! This inviting unit boasts 2 bedrooms, 1 bathroom, open living quarters, updates throughout, all appliances with in-unit laundry included, and 1 designated parking spot - offering comfort and convenience in equal measure. Convenience is key, with this prime location providing easy access to bus routes, main roads, schools, shopping, and a plethora of amenities just moments away. Lease price is $1,550/month + utilities (minus water). Landlord has the right to accept or reject any offer. Minimum 1 year lease agreement, credit check and employment verification are a must. Don't miss out on this fantastic opportunity–call today to schedule a private viewing and secure your new home in the heart of Windsor. (id:22529)
2310 Mersea Rd 8
Leamington, Ontario
Charming 1 ¾ storey country home with 3 beds and 2 baths, surrounded by mature trees on a 1-acre lot in Leamington. This rural retreat has been skillfully renovated over the past few years. The heart of the main floor is a stunning kitchen with all new cabinetry, spacious island, quartz counters, farmhouse sink and high-end fixtures. A spacious living room with natural light that offers a view of the fields surrounding, providing separation and privacy from neighbouring properties, while the cozy dining room with sliding glass doors leads to the new patio & pergola. Finishing off the main floor is the convenient laundry room, primary bedroom and beautiful 3pc-ensuite. The 2nd floor features 2 bedrooms, rec room and attic space. Enjoy the single attached garage and the ample space on the property to build an outbuilding. (id:22529)
2240 Wyandotte Street West
Windsor, Ontario
Prime Business opportunity located just steps away from U of W. Proudly serving as the official OFF Campus food partner for the U of W. w/approx 16,000 students & over 2,000 faculty/staff members, it's been designated as the preferred dining option on campus. Key advantage lies in accepting University Cards (UWin Cards) for seamless payments, providing access to a significant market. This strategic partnership not only allows to offer catering services to the university community but also facilitates transactions thru the university's account system. With no neighboring restaurants sharing this affiliation, there is a unique opportunity for substantial growth & profit. Additionally, Certified by the Halal Monitoring Authority (HMA), catering to diverse consumer preferences. Explore this exceptional business opportunity, combining exclusive university partnerships, strategic market advantage & unique culinary certification, making it a prime investment in the thriving Windsor community (id:22529)
1324 South Malden
Essex, Ontario
SITUATED ON THE NORTH SIDE OF SOUTH MALDEN ROAD THIS APPROX 45-ACRE HAVEN OF NEW TILED LAND HAS PRIVATE ACCESS WITH A NEW CULVERT RECENTLY INSTALLED WITH DRAINAGE TORPEDOED UNDER ROAD, THIS LAND HAS HARVEST SOY BEANS, CORN, WINTER WHEAT, AND CANOLA WITH A 15 MIN DRIVE FROM THE 401, ADJACENT TO THE CHRYSLER GREENWAY NATURE TRAIL, SOIL COMPOSITION IS A MIX OF TOLEDO CLAY AND BROOKSTON CLAY, ZONING IS A1.1 W/ LOTS OF POTENTIAL, CURRENT CROP YEILD REMAINS THE SELLERS AND MORE INFORMATION AVAILABLE, CALL OUR TEAM! (id:22529)
16 Patricia Avenue
Leamington, Ontario
Great home and shop with lots of space! 3+1 bedroom 2.5 bathroom ranch home with main floor laundry on approximately 1/3 acre lot with a 22' x 55' detached shop that is insulated and has power. Updates include kitchen, roofing, most flooring/paint/lighting, sump pump w/backup, fence, partial finished basement and more! All situated on a quiet country location. (id:22529)
183 Morris Drive
Essex, Ontario
Welcome to this spacious DiGiovanni built home nestled in the heart of Essex! This modern residence, constructed in 2020, boasts 3+3 .bedrooms and 3 bathrooms. Convenience meets luxury with main floor laundry complementing the generously sized primary bedroom, featuring a walk-in closet and ensuite. Enjoy the seamless flow of the open-concept living room and kitchen, offering breathtaking panoramic views of open fields and stunning sunsets. The kitchen is adorned with quartz countertops \and boasts a hidden walk-in pantry among its many features. Conveniently located near schools, shopping centers, and fine dining establishments, this home offers the perfect blend of comfort and accessibility. Additional highlights include a 2-car garage, paved driveway, and beautifully landscaped yard, completing the picture of your dream home. Call to book your showing. (id:22529)
290 Sandwich Street South
Amherstburg, Ontario
Prime commercial property in Amherstburg, boasting 2000 sq ft on main floor with full basement that can be rented separately. Strategically located for high traffic exposure, ample parking, and abundant natural light. Ideal for leasing or launching your business venture. A lucrative investment opportunity awaits! (id:22529)
3875 Tecumseh Road East Unit# 1
Windsor, Ontario
Spacious and bright this 1 bedroom apartment is perfect for you. Conveniently located on Windsor's East side and close to transit, shopping and grocery stores. Great updates throughout including a stylish kitchen and beautiful bathroom, this apartment will make you feel proud of the place you call home. Application, credit check and one year lease required. Rent is plus utilities. Pay per use laundry on site. (id:22529)
1829 Drouillard Road
Windsor, Ontario
Welcome to 1829 Drouillard Road. This ranch style home is located in a Central Windsor location and features 4 bedrooms, 2 full baths, fully finished basement and detached garage. Steps to Tecumseh Road and close to all amenities. Very clean and fresh interior throughout this home. Cozy living room with electric fireplace insert, bright and spacious kitchen with eating area, well-sized bedrooms and bathroom on the main floor. Fully finished basement features 2 additional rooms for your choice of bedrooms, offices, or family room, a large bath with glass enclosed shower, and separate entrance. Fully fenced yard, detached garage with hydro plus long side drive with extra parking spaces. Perfect for first time home buyers or investors looking for great rental potential. (id:22529)


