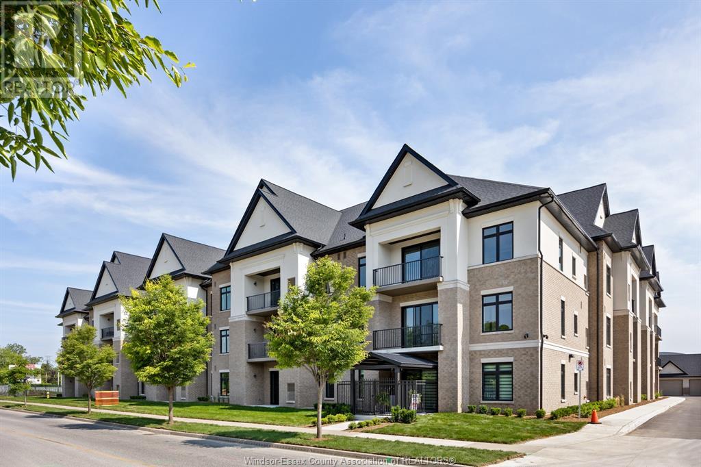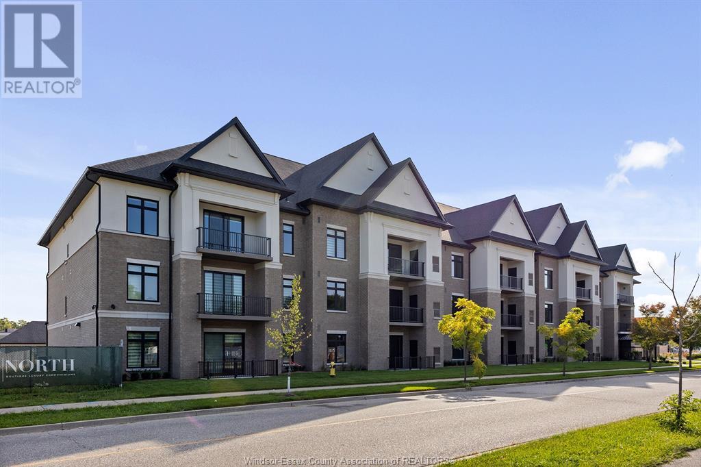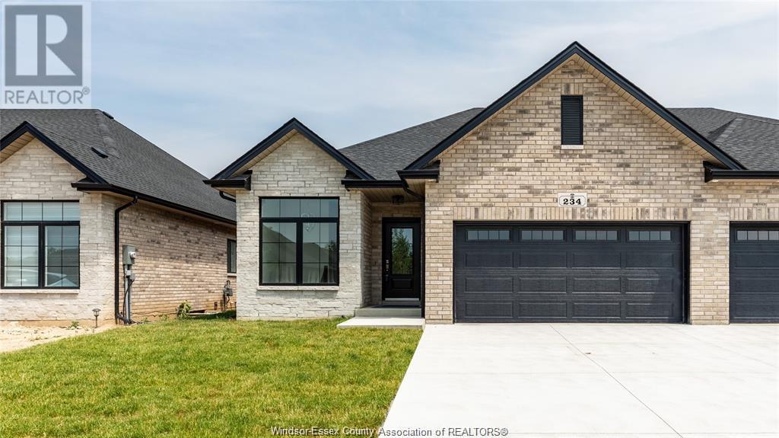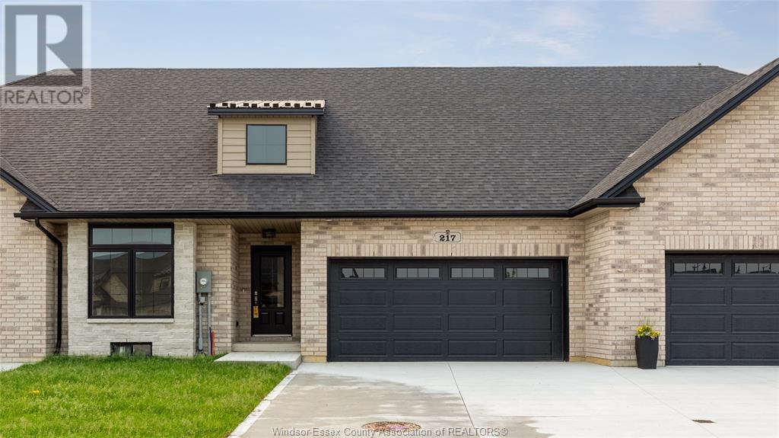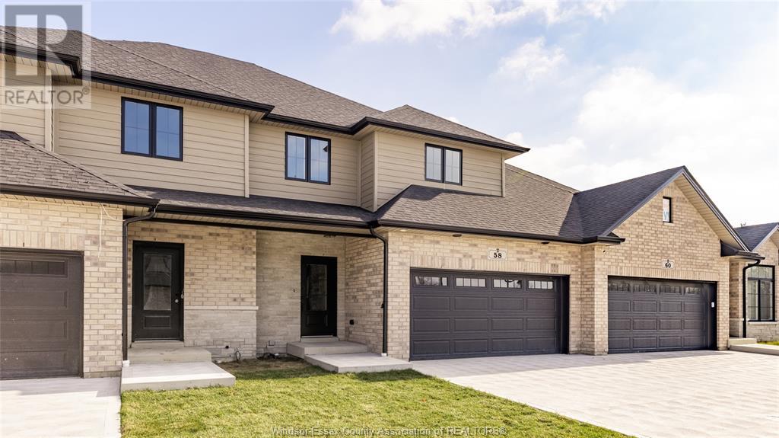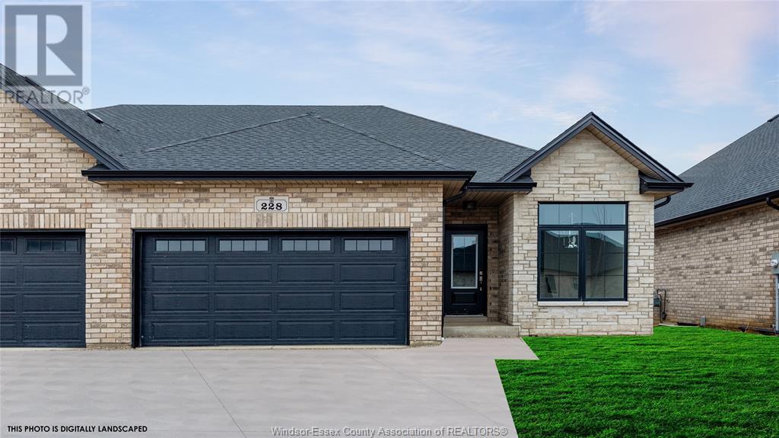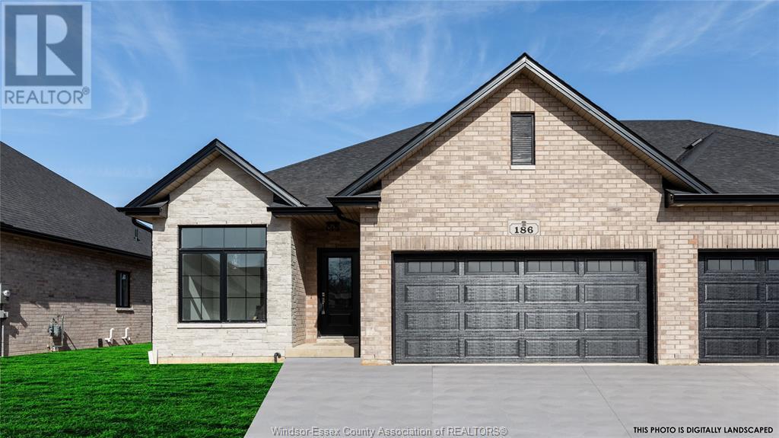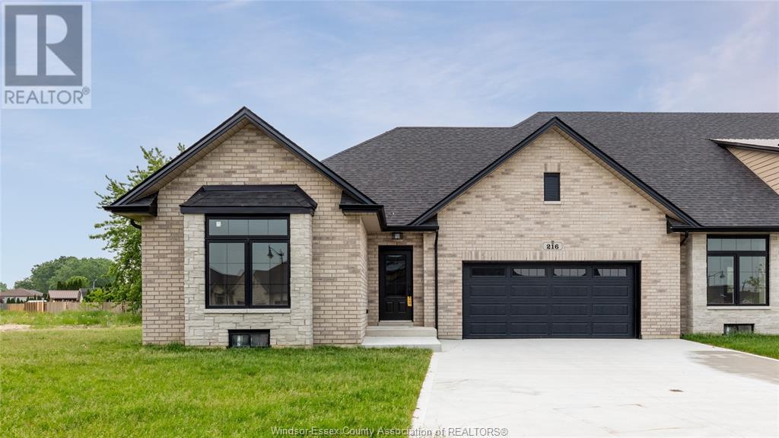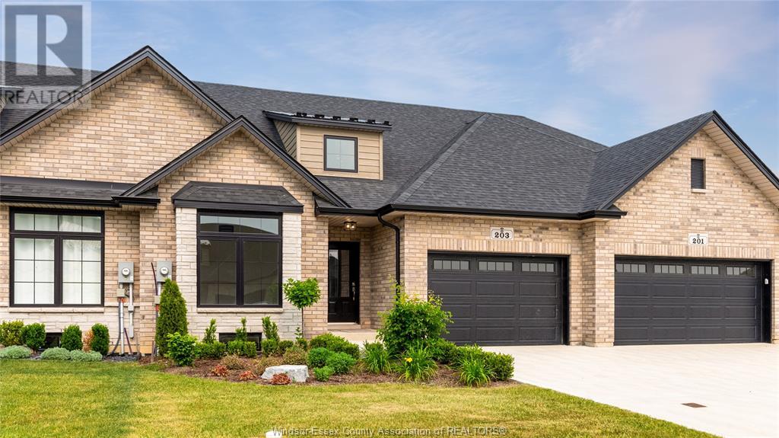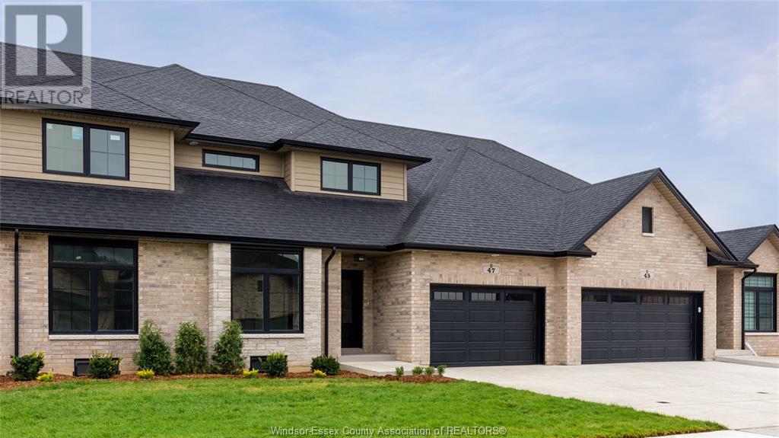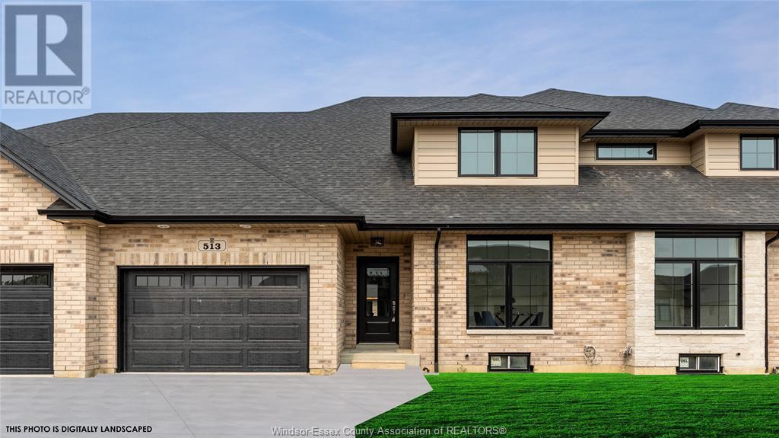1855 Wyoming Unit# 301
Lasalle, Ontario
3.99% FINANCING LIMITED TIME OFFER!!! IMMEDIATE POSSESSION IS AVAILABLE! UPSCALE BOUTIQUE CONDOMINIUM LOCATED IN THE HEART OF LASALLE’S TOWN CENTRE. RENOWNED TIMBERLAND HOMES, WELL KNOWN FOR QUALITY AND CRAFTSMANSHIP, HAS PUT HIS STAMP ON THIS PROJECT. LOADED WITH ARCHITECTURAL DETAIL INSIDE AND OUT. THIS SPACIOUS UNIT OFFERS 2 BEDROOMS, 2 BATHS, PROFESSIONALLY APPOINTED FINISHES THROUGHOUT. GORGEOUS KITCHEN WITH LARGE SIT UP ISLAND, STAINLESS STEEL KITCHEN AID APPLIANCES INCLUDED & STONE COUNTERS. GREAT ROOM IS COMPLETE WITH TRAYED CEILING AND WOOD CLAD 50’ LINEAR FIREPLACE. PRIMARY SUITE HAS LARGE WALK IN CLOSET WITH LAMINATE SHELVING. IN-SUITE LAUNDRY ROOM WITH STACKED WASHER & DRYER THAT ARE ALSO INCLUDED. THIS SUITE COMES WITH ONE ASSIGNED PARKING SPOT PLUS A STORAGE LOCKER. PRIVATE GARAGES AVAILABLE FOR PURCHASE. (id:22529)
1855 Wyoming Unit# 203
Lasalle, Ontario
3.99% FINANCING LIMITED TIME OFFER!!! IMMEDIATE POSSESSION IS AVAILABLE! UPSCALE BOUTIQUE CONDOMINIUM LOCATED IN THE HEART OF LASALLE’S TOWN CENTRE. RENOWNED TIMBERLAND HOMES, WELL KNOWN FOR QUALITY AND CRAFTSMANSHIP, HAS PUT HIS STAMP ON THIS PROJECT. LOADED WITH ARCHITECTURAL DETAIL INSIDE AND OUT. THIS SPACIOUS UNIT OFFERS 2 BEDROOMS, 2 BATHS, PROFESSIONALLY APPOINTED FINISHES THROUGHOUT. GORGEOUS KITCHEN WITH LARGE SIT UP ISLAND, STAINLESS STEEL KITCHEN AID APPLIANCES & STONE COUNTERS. GREAT ROOM IS COMPLETE WITH TRAYED CEILING AND WOOD CLAD 50’ LINEAR FIREPLACE. PRIMARY SUITE HAS AN ENSUITE BATH AND LARGE WALK IN CLOSET WITH LAMINATE SHELVING. IN-SUITE LAUNDRY WITH STACKED WASHER & DRYER ARE ALSO INCLUDED. THIS SUITE COME WITH ONE ASSIGNED PARKING SPOT PLUS A STORAGE LOCKER. PRIVATE GARAGES AVAILABLE FOR PURCHASE. (id:22529)
234 Mclellan
Amherstburg, Ontario
Welcome to 234 McLellan in Amherstburg. A modern ranch villa 1545 sqft on main floor with a full brick exterior in the prestigious Landings of Kingsbridge. A gorgeous open concept layout with 9ft ceilings and granite counters throughout. Engineered hardwood in main areas as well as the primary bedroom. The spacious primary suite features a walk in closet and ensuite bathroom with a glass euro style shower. Oversized windows and 8x8 sliding patio door with front and rear covered porch, 2 car attached garage with inside entry and finished concrete driveway as well as sod. Just a short drive away from Amherstburg's vibrant downtown, you'll have easy access to shopping, dining, entertainment and the beautiful waterfront. Floor plan in documents section. Only 30 min drive to US border crossing and Windsor, Ontario. Agent on Duty at our sales centre every Tues, Thurs, Sat & Sun 2-4pm. (id:22529)
217 Livingstone Crescent
Amherstburg, Ontario
Welcome to 217 Livingstone in beautiful Amherstburg built by Everjonge homes. One of the last remaining units in Phase 1 of the Landings of Kingsbridge to be offered for sale directly from the builder. Never lived in and one of a kind- designed specifically for this unique corner lot triplex which offers additional privacy and extra yard space. The full brick and stone townhome is the largest interior unit at 1370 SQFT, with XL back porch and 2 car garage. All-in-one main floor plan with 9ft ceilings, 2 bedrooms and 2 bathrooms. Finished concrete driveway and sod are included. Quick possession is available. Agent on Duty every Tues, Thurs, Sat & Sun 2-4pm. or call for a private appointment. Lot size to be verified by the builder. Floor plan in documents section. Just a short drive away from Amherstburg's vibrant downtown, you'll have easy access to shopping, dining, entertainment and the beautiful waterfront. Only 30 min drive to US border crossing and Windsor Ontario. (id:22529)
56 Callams Bay Crescent
Amherstburg, Ontario
Everjonge Homes presents the Harrington model, a 4 bed 2 storey townhome approximately 2060 sqft with brick, stone and KWP exterior. An open plan main floor layout with a double car garage, double width concrete driveway and main floor laundry. A grand entrance welcomes you into this home, where you will find a staircase leading up to the 4 upstairs bedrooms, perfect for a large family. Front and rear covered porch are included. Floor plan in documents section. This home is currently under construction, photos are from a previously build similar model where the layout is slightly different. Agent on Duty every Tues, Thurs, Sat & Sun 2-4pm. Just a short drive away from Amherstburg's vibrant downtown, easy access to shopping, dining, entertainment and the beautiful waterfront. Only 30 min drive to US border crossing and Windsor Immediate possession available. (id:22529)
58 Callams Bay Crescent
Amherstburg, Ontario
Everjonge Homes presents the Ellington model, a move-in ready 4 bedroom 2 storey townhome approximately 2050 sq ft with brick, stone and KWP exterior. This home features an open concept main floor layout with 9ft ceilings and upgraded kitchen with backsplash and cabinets to ceiling. Hardwood flooring throughout the main floor and master bedroom, ceramic in the bathrooms and laundry/mud room. A front and rear covered porch as well as a double car garage and double width concrete driveway. Floor plan in documents section.Agent on Duty every Tues, Thurs, Sat & Sun 2-4pm. Just a short drive away from Amherstburg's vibrant downtown, easy access to shopping, dining, entertainment and the beautiful waterfront. Only 30 min drive to US border crossing and Windsor Ontario. Call L/S for more information. (id:22529)
228 Mclellan
Amherstburg, Ontario
Welcome to 228 McLellan in beautiful Amherstburg. Immediate possession is available on this modern ranch style semi-detached home with a good sized yard. 1545 sqft of modern living space with a full brick exterior in the prestigious Landings of Kingsbridge. A gorgeous open concept layout with 9ft ceilings and granite counters throughout with engineered hardwood in main areas as well as the primary bedroom. The spacious primary suite features a walk in closet and ensuite bathroom with a glass euro style en-suite shower. Oversized windows and 8x8 sliding patio door with front and rear covered porch, 2 car attached garage with inside entry & finished concrete driveway as well as sod on the front & side yards. Just a short drive away from Amherstburg's vibrant downtown, you'll have easy access to shopping, dining, entertainment and beautiful waterfront. Only 30 min drive to US border crossing & Windsor, Ontario. Floor plan in documents section. Open house every Tues, Thus, Sat & Sun 2-4pm (id:22529)
186 Mclellan
Amherstburg, Ontario
Welcome to 186 McLellan in beautiful Amherstburg. Immediate possession available on this modern ranch style semi-detached home with a finished basement & a good sized yard. 1545 sqft of modern living space with a full brick exterior in the prestigious Landings of Kingsbridge, Amherstburg. A gorgeous open concept layout with 9ft ceilings & granite counters throughout with engineered hardwood in main areas as well as the primary bedroom. The spacious primary suite features a walk in closet & ensuite bathroom with a glass euro style en-suite shower. Oversized windows & 8x8 sliding patio door with front & rear covered porch, 2 car attached garage with inside entry & finished concrete driveway as well as sod on the front & side yards. Just a short drive away from Amherstburg's vibrant downtown, easy access to shopping, dining, entertainment & the beautiful waterfront. 30min drive to US border crossing & Windsor. Floor plan in documents section. Open house every Tues, Thurs, Sat & Sun 2-4pm. (id:22529)
216 Livingstone Crescent
Amherstburg, Ontario
Welcome to 216 Livingstone in beautiful Amherstburg built by Everjonge homes. One of the last remaining units in Phase 1 of the Landings of Kingsbridge to be offered for sale directly from the builder. Never lived in & one of a kind- designed specifically for this unique corner lot triplex which offers additional privacy & extra yard space. The full brick & stone townhome is the largest exterior unit at 1620 SQFT, with large back porch & 2 car garage. All-in-one main floor plan with 9ft ceilings, 2 bedrooms & 2 bathrooms. Driveway & sod are completed. Quick possession is available. Open house every Tues, Thur, Sat & Sun 2-4pm at our sales centre or call for a private appointment. Lot size to be verified by the builder. Just a short drive away from Amherstburg's vibrant downtown, you'll have easy access to shopping, dining, entertainment & the beautiful waterfront. Only 30min drive to US border crossing & Windsor, Ontario. Floor plan in documents section. Immediate possession available. (id:22529)
203 Livingstone Crescent Unit# C
Amherstburg, Ontario
Everjonge Homes presents 203 Livingstone in the Landings of Kingsbridge. Quality workmanship and luxury finishes throughout this previous model home with fully finished basement offering 3 total bedrooms and 3 bathrooms. Interior unit with full brick and stone combination exterior as well as finished sod, landscaping and driveway. An open plan main floor layout featuring 9ft. ceilings, hardwood flooring throughout the main floor including bedrooms and ceramic in wet areas. Front and rear covered concrete porch, a 1.5 car garage with inside entry door. Floor plan in documents section. Call to book an appointment or visit our Sales Centre at 234 McLellan open Tuesday, Thursday, Saturday and Sunday from 2-4pm. Immediate possession available. (id:22529)
55 Callams Bay Crescent
Amherstburg, Ontario
Everjonge Homes presents The Dunbar, a 4 bedroom 2 storey townhome. Approximately 1885 sqft with brick and stucco combination exterior. An open plan main floor layout with grand 2 storey great room. 2 bedrooms on the main floor, primary bedroom with luxury ensuite bathroom as well as a 2nd full main floor bathroom. 2 further bedrooms on the 2nd floor as well as a 3rd full bathroom. 2nd floor open loft area open to lower floor. Front and rear covered concrete porch, an attached garage and finished concrete driveway completes the home. Floor plan in documents. Agent on Duty every Tues, Thurs, Sat & Sun 2-4pm. Just a short drive away from Amherstburg's vibrant downtown, easy access to shopping, dining, entertainment and the beautiful waterfront. Only 30 min drive to US border crossing and Windsor Ontario. Immediate possession available. Pictures and Virtual tour are from a previous similar model and not exactly the same. (id:22529)
57 Callams Bay Crescent
Amherstburg, Ontario
The Argyle model, a 4 bedroom 2 storey townhome at the Landings of Kingsbridge, approximately 1795 sqft layout with a full brick and vinyl combination exterior. An open plan main floor layout with grand 2 storey great room, hardwood flooring in living room and kitchen areas as well as primary bedroom. Carpet in other areas and ceramic flooring in wet areas. 2 bedrooms on the main floor with primary bedroom and luxury ensuite bathroom as well as a full main floor bathroom. 2 further bedrooms on the 2nd floor as well as a 3rd full bathroom. Front and rear covered concrete porch and an attached garage with finished concrete driveway. Floor plan and feature sheet in documents section. Virtual tour and photos are from a previous model built with the same layout but the finishes may be different. (id:22529)


