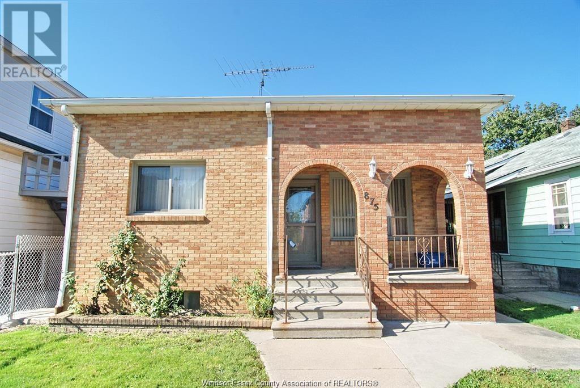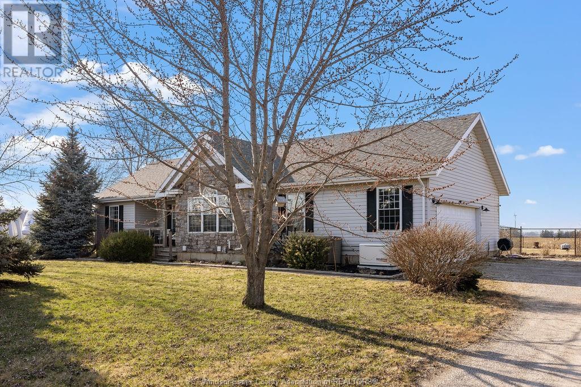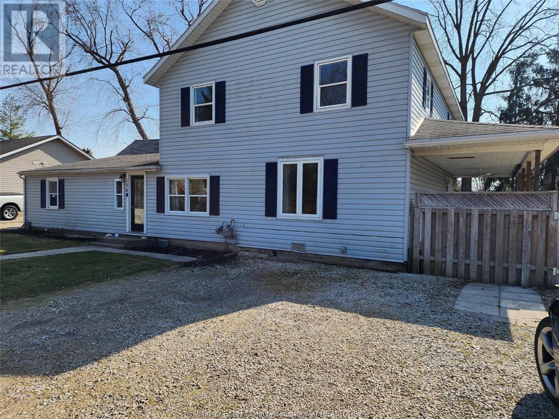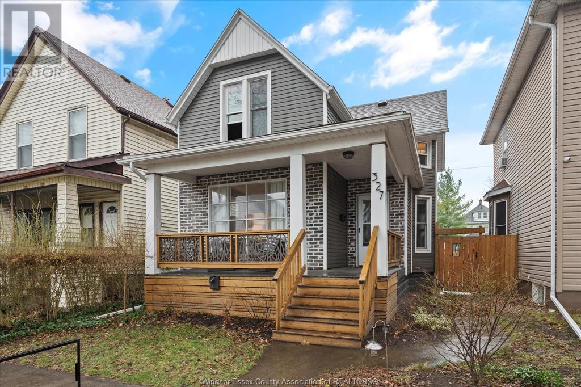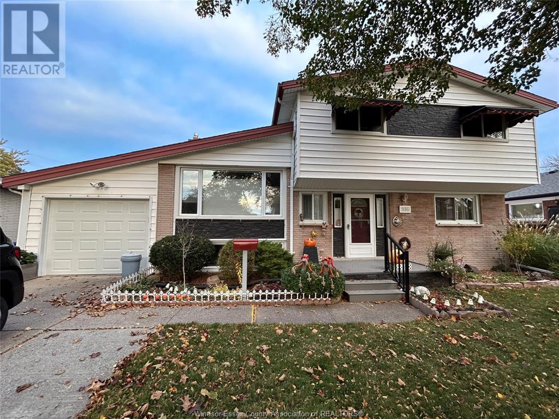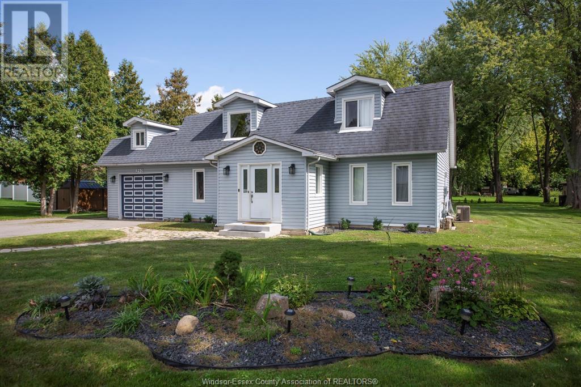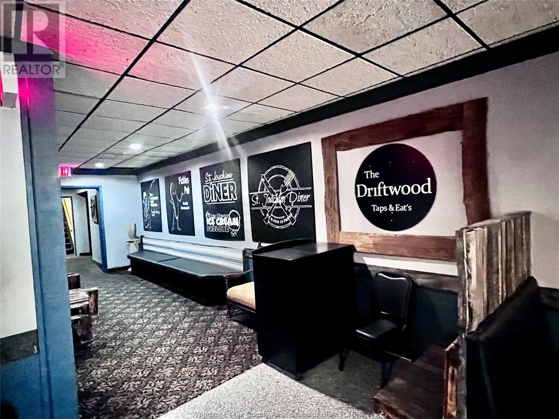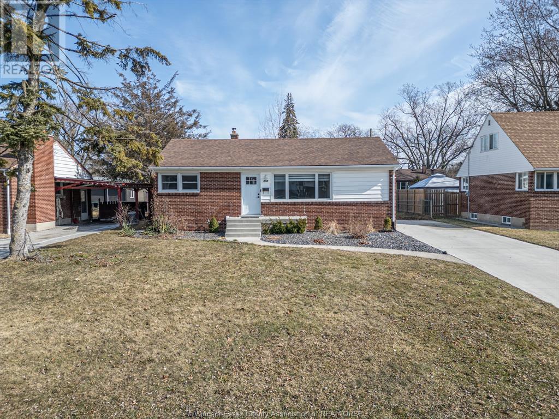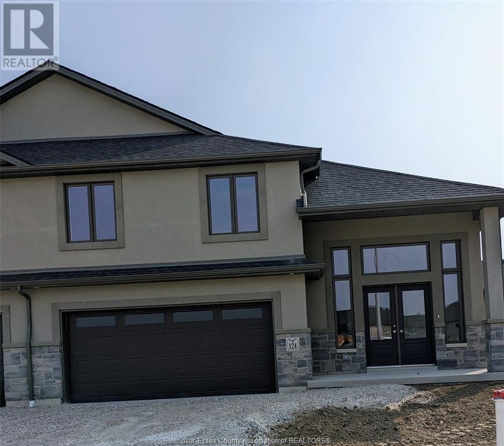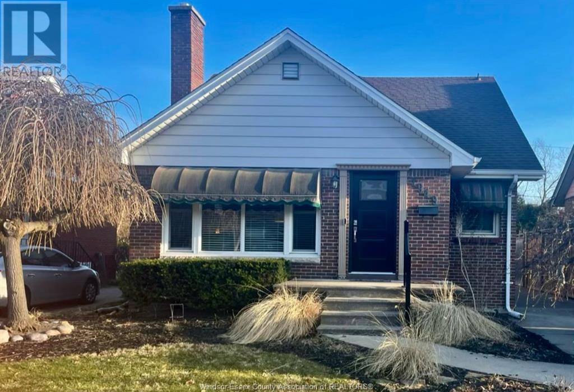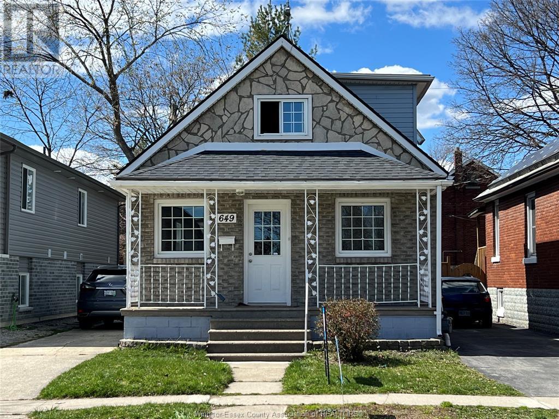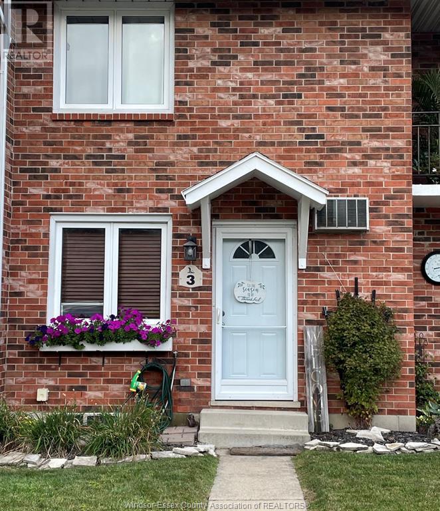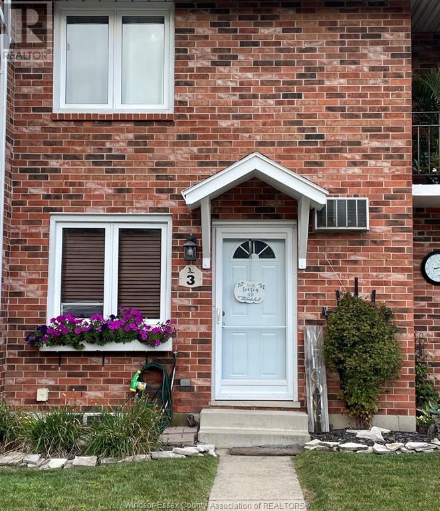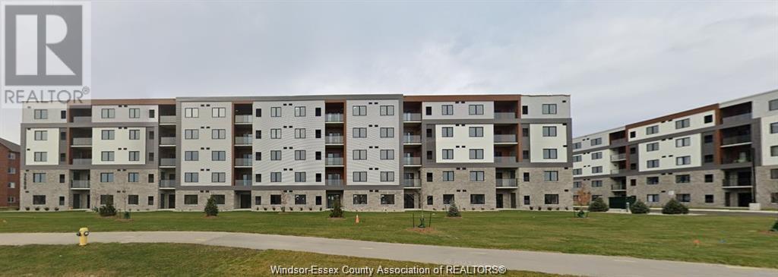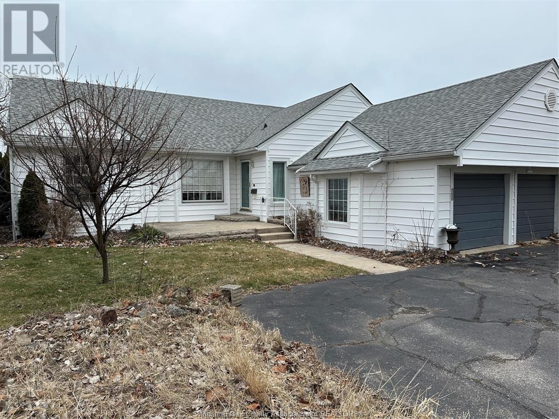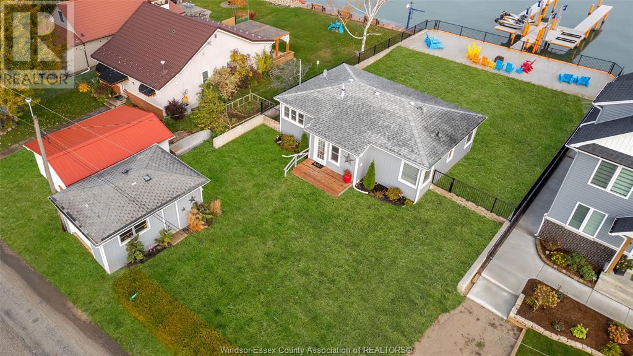875 Parent
Windsor, Ontario
Upper main floor level home is available for lease $2400 per month plus $65% utilities. This home features 4bedrooms, a full bath, large open concept kitchen, main floor laundry, and Fenced back yard. Two bedrooms carpet will be replaced prior possession date. Close to bus routes, schools and all the amenities One year lease requested. Proof of employment, credit check and references required. (id:22529)
6613 Middle Line
Merlin, Ontario
Country 4 Bedroom Ranch on a half acre lot, minutes from Chatham. This like new home is only 21 years old. A beautiful covered porch invites you into a lovely open concept layout with soaring cathedral ceiling encompassing the kitchen with island, dining area and living room with fireplace. Patio doors walk out to your private backyard with no rear neighbours, fenced in area for convenience. The Master bedroom features a 4pc en-suite bathroom. Two additional bedrooms with 2nd main floor bath. Laundry on the main floor. Attached 1.5 car garage with inside entry. Full finished basement with family room, 4th bedroom and large playroom. Updates include newer furnace and ac (2022), owned on demand tankless water heater (2022), roof (2018), and generator (2023) for peace of mind. Conveniently located on paved road with municipal water and natural gas. You will love this home! (id:22529)
126 Beverly
Harrow, Ontario
Welcome to 126 Beverly Blvd, located in a very desirable family oriented area just steps away from beautiful sandy Bellcraft Beach. This large 4 bdrm, 2 full bath home has so much to offer. Very spacious open concept kitchen and living rm area with Gas Fireplace, great for the family gatherings. Main floor laundry and primary bdrm, 3 additional bedrooms upstairs. This home offers many updates and awaits you and your family. Very well maintained fenced in private yard, covered side porch, storage sheds with plenty of storage for all your outdoor necessities, above ground pool for all to enjoy. This home has been well cared and is ready for immediate possession. For the investors or someone looking for that income property, this home has great potential with its R2 zoning. Front parking for 5 vehicles. (id:22529)
2127 Everts
Windsor, Ontario
LOOKING FOR AN EXTREMELY WELL MAINTAINED, CLEAN, AND UPDATED HOME IN ONE OF SOUTH WINDSOR'S BEST AREAS? LOOK NO FURTHER THAN 2127 EVERTS. THIS FULLY FINISHED 4 LEVEL HOME OFFERS UPDATED MAIN FLOOR LIVING ROOM, KITCHEN, AND DINING ROOM. SECOND LEVEL OFFERS 3 GOOD SIZED BEDROOMS AND A FULL BATH. OPEN CONCEPT THIRD LEVEL HAS A LARGE FAMILY ROOM, OFFICE, AND 3 PIECE BATH. THE FOURTH LEVEL HAS A LARGE REC ROOM, COLD CELLAR, AND AN AMAZING LAUNDRY ROOM FINISHED WITH QUARTZ COUNTERTOPS AND EPOXY FLOORS. 1.5 CAR GARAGE/MAN CAVE HAS UPGRADED ELECTRICAL AND EPOXY FLOORS. FULLY FENCED BACK YARD WITH LARGE CONCRETE PATIO, GAZEBO, TV, AND ABOVE GROUND POOL. SUMP PUMP WITH BATTERY BACK UP, ALARM SYSTEM, NEW A/C, NEW ROOF, SOLAR PANELS, AND OTHER UPDATES. WALKING DISTANCE TO MANY GREAT SCHOOLS AND THE WINDSOR MOSQUE. THIS HOME IS A MUST SEE. (id:22529)
327 Lincoln
Windsor, Ontario
Welcome to Walkerville! This quaint 3 bed, 2 bath home holds historical charm and contemporary living. Rarely do homes come up in this area, steps to Detroit river in one of Windsor's most sought after neighbourhoods! Enjoy waterviews from your covered front porch and walk to your favourite restaurants.The layout connects living, dining and kitchen areas allowing a versatile space to entertain or relax at the end of the day. The kitchen boasts modern appliances, sleek finishes incl. a granite counter making it a chef's delight and focal point for socializing. Living room has floor to ceiling windows, dining room easily fits large formal table. Main floor primary bedroom/office w/ensuite. 2 more bedrms and bath upstairs makes this home perfect for all demographics. Private back yard, covered deck, garden and garage. Enjoy old Walkerville surrounded by trendy shops, eclectic dining, parks, waterfront, transit, cafes, and more. (id:22529)
916 Westchester Drive
Windsor, Ontario
LARGE MOVE-IN READY 3 LVL SIDESPLIT. FEATURES INCLUDE 3 BDRMS, 1.5 BATHS, NEWER KITCHEN DINING AREA W/OAK CUPBOARDS, LARGE PANTRY & BREAKFAST ISLAND. BEAUTIFUL HARDWOOD FLOORS AND LAMINATE. NEWER WINDOWS. UPDATED ELECTRICAL AND PLUMBING LRG MASTER BDRM W/W-IN CLST. MASTER BEDROOM USED TO BE 2 BEDROOMS, AND CAN BE EASILY CONVERTED BACK TO A 4 BEDROOM HOME. LAUNDRY CURRENTLY ON BEDROOM LEVEL BUT HOOKUPS ALSO IN THE LOWER LEVEL. EXTRA LARGE FAMILY ROOM WITH GAS FIREPLACE. MAIN FLOOR OFFICE, LEADING TO SUN ROOM. WATER BACKFLOW VALVE & SUMP PUMP INSTALLED IN 2018 AND DRY EVER SINCE! PARTIAL ROUGH IN FOR BASEMENT SHOWER. BEAUTIFULLY LANDSCAPED, FULLY FENCED IN, BACK YARD WITH POOL. BEAUTIFUL FAMILY NEIGHBORHOOD, CLOSE TO ALL AMENITIES, SHOPPING, AND SCHOOLS. CLOSE TO ALL AMENITIES, SHOPPING, AND SCHOOLS. CALL TODAY. (id:22529)
16 Peachwood
Kingsville, Ontario
Nestled in a highly desirable Kingsville neighborhood, this newer, spacious 2-story home is the epitome of modern living. Featuring 3 bedrooms and 4 bathrooms, this residence boasts hardwood and ceramic flooring throughout, offering both elegance and durability. Entertain with ease in the full finished basement or relax in the large fenced-in backyard, providing privacy and space for outdoor enjoyment. Don't miss your chance to call 16 Peachwood home. Call our team today to schedule your viewing and experience the charm of Kingsville living firsthand! (id:22529)
3936 Wyandotte Street Unit# 308
Windsor, Ontario
ATTENTION FIRST TIME BUYERS AND INVESTORS! THIS IS A GREAT OPPORTUNITY TO ENTER REAL ESTATE MARKET! THIS LOVELY 1 BEDROOM CONDO AT COLONY AT THE PARK FEATURES A BEAUTIFUL UPDATED KITCHEN, LARGE LIVING ROOM, LARGE BEDROOM, SPACIOUS WASHROOM, AND A LARGE COVERED BALCONY. BRAND NEW VINY FLOORING AND FRESHLY PAINTED! EXCELLENT LOCATION, CLOSE TO SHOPPING AND WATERFRONT TRAILS, GROCERY STORE AND BUS ROUTE. AMENITIES INCLUDE EXERCISE ROOM, INDOOR POOL, SAUNA, LIBRARY, PARTY ROOM AND LAUNDRY. CONDO FEE INCLUDES ALL UTILITIES! IMMEDIATE POSSESSION AVAILABLE! DON'T WAIT CALL THE L/S TODAY FOR A PRIVATE VIEWING! (id:22529)
290 Clitherow
Colchester, Ontario
Welcome to a place where comfort and lifestyle come together seamlessly. This spacious home boasts nearly 3000 square feet of living space, making it perfect for a growing family, or group of employees working in the city for extended period. Nestled along the scenic wine route in sought-after Colchester, it offers the ideal blend of convenience and charm. With 3 plus 1 bedrooms and 2 full bathrooms, there's ample room for everyone to enjoy. Enjoy the serenity of a quiet neighborhood while being close to the beach, and savor the spaciousness of a large backyard. This is the ideal retreat for those seeking both elegance and tranquility. Rental application, valid government ID, employment letter and last 2 pay stubs, credit check, and references required. (id:22529)
4105 Knapp
Lakeshore, Ontario
WELCOME TO 4105 KNAPP ROAD ALSO KNOWN AS NORTH MIDDLE ROAD, COMBER. NICELY APPOINTED 4-7 BEDROOM 2378 SPRAWLING RANCH ON A 3.78 ACRE LOT. BEAUTIFUL OPEN CONCEPT DESIGN WITH LARGE COUNTRY KITCHEN OPEN TO THE GREAT ROOM AND DINING AREA. 2 FULL BATHS. MAIN FLOOR LAUNDRY ROOM.PATIO DOORS OFF GREAT ROOM TO LARGE REAR DECK UPDATED IN 2021. LOWER LEVEL IS PARTIALLY FINISHED WITH LARGE REC ROOM AREA AND 3 LARGE BEDROOMS. GRADE ENTRANCE LEADS TO BACK YARD. LOCATED JUST OFF HWY 77 AND 401. GREAT OPPORTUNITY AS A HOBBY FARM OR TRUCKING BUSINESS. HEATED & INSULATED 2800 SQ. FT. WORKSHOP WITH 14 FT. DOOR, 220 AMP ELECTRICAL SERVICE, GARAGE PIT PLUS MORE. 20 MINUTES FROM WINDSOR. (id:22529)
2744 County Rd 42
St. Joachim, Ontario
PRIME LOCATION TO BUILD A CONDO/MULTIFAMILY BUILDING WITH MAIN FLOOR COMMERCIAL UNITS. THE AREA IS IN HIGH DEMAND FOR SUCH PROPERTY. BUYER TO VERIFY AND BE SATISFIED WITH ZONING, SERVICES WITH THE TOWN. SELLER MAKES NO REPRESENTATION OR WARRANTIES. (id:22529)
3130 Morris ...
Windsor, Ontario
Located in highly desirable South Windsor, in the excellent Massey high school district, just steps away to all amenities on Dougall Ave, churches, The Windsor Mosque and easy access to the expressway and 401. This is a place where community is truly at the heart of the neighborhood. This fully renovated and stylish ranch features 3+1 beds, 2 baths and a large fenced in yard. The modern kitchen and flooring are eye-catching but other notable updates include all new vinyl windows, interior waterproofing, spray foam insulation, new sump & backflow, and concrete driveway. (id:22529)
809 Moy
Windsor, Ontario
THIS CHARMING 4 BEDROOM, 1 BATH HOME IS FILLED WITH CHARACTER. IN OLD WAKERVILLE AND CLOSE TO ALL AMENITIES NEEDED. A GREAT PLACE TO RAISE A FAMILY. UPDATES INCLUDE: NEW KITCHEN IN 2022, MAIN BATH JUST COMPLETED THIS YEAR, FLOORING UPDATED OVER THE PAST 3 YEARS INCLUDING HARDWOOD FLOORS, UPDATED ROOF, WINDOWS, ELECTRICAL & PLUMBING. NEW SUMP PUMP AND WATERPROOFED BASEMENT. HOME FLOWS BEAUTIFULLY WITH AN AMAZING FOYER LEADING TO THE LIVING ROOM, DINING ROOM AND KITCHEN. UPSTAIRS HAS 4 BEDROOMS AND THE BATHROOM AND A DOOR THAT LEADS TO AN UNFINISHED ATTIC THAT COULD MAKE AN AMAZING OTHER BEDROOM. THE LOWER LEVEL HAS PLENTY OF STORAGE AND A 1/2 BATHROOM. THE FENCED IN REAR YARD HAS A NEW CEMENT PATIO, WOODFIRED PIZZA OVEN AND A 1.5 CAR GARAGE WITH POWER. (id:22529)
308 Detroit Line
Wheatley, Ontario
Beautifully remodeled 1 floor lakefront home. In floor heat in the bathroom. Updated kitchen with massive island open to separate dining area. Cozy lakeside living room with gas fireplace, beautiful views of the lake from all main areas. Master bedroom has a walk in closet, 2nd bedroom currently used as a home office with large closet. Utility room with washer dryer and more storage. easy care laminate floor throughout except for the heated ceramic floors in bathroom. 2 sheds, pergola, patio, concrete driveway, shoreline rock protection, an absolute pleasure to show. Call to view today. (id:22529)
2645 Richmond Street
Windsor, Ontario
Attention Investors! This well maintained 2 bedroom 1 bath bugalow in Ford City is move in ready with grade entrance and high, dry basement just waiting to be converted into a self contained unit. Pre inspected for peace of mind, the home features updated furnace, central air and HWT - all owned, newer roof and vinyl windows. The extra wide corner lot has amazing potential for a garage, He/She shed or possible Additional Dwelling Unit! Ford City is a revitalized and vibrant community with successful businesses and active associations, thanks to redevelopment partnerships among businesses and the local and federal governments. Now is the time to invest in this affordable neighbourhood! Contact listing agent today and see this property before it's gone! (id:22529)
124 Jones Street
Essex, Ontario
Newly built 3 Bdrm, 2 bath, 2 car attached garage with inside entry, front drive Raised Ranch with bonus room in Essex is available for lease. Main floor offers 2 secondary bedrooms, one full bathroom. Primary bedroom with walk-in closet and ensuite bath is situated on top of the garage. House is loaded with hardwood and quartz. Unfinished basement is included for additional space. All new Stainless Steel appliances. Window coverings will be installed before possession. Good or Average credit and proof of income required. Reference check a must. Call Listing Agent for viewing. (id:22529)
1949 Alsace
Windsor, Ontario
Charming 3 bed/3 bath desirable South Walkerville home. main floor laundry, Beautifully renovated and perfectly situated within walking distance to shops, healthcare, restaurants and so much more! The backyard has a private patio, bar area, detached heated garage/workshop. Main floor has 2 bedrooms, 4 pc bath and laundry, living room dining room and kitchen, upper floor has a big bedroom, sitting area and 4 pc bath. Lower level can be used as a family area or a bachelor apartment currently rented at $1250 all inclusive. (id:22529)
3028 Aurelia Crescent
Kingsville, Ontario
WELCOME TO A FINE NEIGHBOURHOOD IN KINGSVILLE, THIS APPROX 1800 SQ FT HOME SITS ON A QUIET CUL-DE-SAC, ORIGINAL OWNER, PRIMARY BDRM WITH ENSUITE ON THE MAIN, LAUNDRY ON THE MAIN, NICE KITCHEN W/ISLAND & PATIO DOOR LEADING TO THE REAR DECK, ALL HRWD ON THE MAIN, LIV RM W/GAS FIREPLACE, 1 & POSSIBLE 2 BDRMS ON THE 2ND WITH A 4PC BATH, FINISHED LWR LVL, ATTACHED GARAGE. BUYER TO VERIFY ALL INFORMATION. CONTACT REALTOR® FOR ALL THE DETAILS. (id:22529)
649 Bridge
Windsor, Ontario
GREAT OPPORTUNITY TO OWN A SOLID INVESTMENT PROPERTY CLOSE TO UNIVERSITY OF WINDSOR. JUST RENOVATED THROUGHOUT, COVERED PORCH IN FRONT, MAIN FLOOR OFFERS BIG LIVINGROOM/DINING ROOM COMBO, 1 KITCHEN, 2 GOOD SIZE BEDROOMS, 1 FULL BATHROOM AND LAUNDRY/CHEMICAL ROOM; 2ND FLOOR OFFERS FAMILY ROOM WITH 2 BEDROOMS AND BIG SIZE BOCOLNY. SHED WITH EXCELLENT CONDITION IN FENCED BACKYARD; 4 PARKING SPACES ARE RARE SEE. THE RECENT UPDATE INCLUDED A NEW KITCHEN, RANGE HOOD, AND DISHWASHER; NEW FLOORING, TRIM, PAINT, LIGHTS, MOST WINDOWS AND DOORS. FURNACE 11/2022, ROOF 2018, NEVER HAD ANY FLOODING ISSUES. 2-5 MINUTE WALK TO LANGUAGE CENTER, UOFW, BUS STATION, SHOPPING, BANK, RESTAURANT. DON’T MISS OUT PERFECT PROPERTY FOR RENTAL INCOME OR SELF-OCCUPATION. OFFERS WILL BE REVIEWED ON MARCH 26 @ 4PM. THE SELLER RESERVES THE RIGHT TO ACCEPT OR DECLINE ANY OFFER FOR ANY REASON. NO PRE EMPTIVE OFFERS, ALL OFFERS TO INCLUDE ATTACHED SCHEDULE B"" (id:22529)
345 Robson Road Unit# 3
Leamington, Ontario
Great location for this Condo Townhouse on the Erie Shores Golf Course and across from Lake Erie, paved sidewalk to ride or walk to the marina and public beach, sit out on your patio or 2nd storey balcony to view the 10th hole. Main floor features a bright kitchen and eating area, 2 pc bath and living room with doors to rear patio. Master upstairs has new laminate flooring and a screened balcony. upper bathroom has been updated and guest bedroom has new laminate flooring. Stairs are carpeted for safety. Basement has a family room, laundry area and storage. two parking spaces with the unit and the condo fees are an affordable $250 a month. (id:22529)
345 Robson Road Unit# 3
Leamington, Ontario
Great location for this Condo Townhouse on the Erie Shores Golf Course and across from Lake Erie, paved sidewalk to ride or walk to the marina and public beach, sit out on your patio or 2nd storey balcony to view the lOth hole. Main floor features a bright kitchen and eating area, 2 pc bath and living room with doors to rear patio. Master upstairs has new laminate flooring and a screened balcony. upper bathroom has been updated and guest bedroom has new laminate flooring. Stairs are carpeted for safety. Basement has a family room, laundry area and storage. two parking spaces with the unit and the condo fees are an affordable $250 a month. Contact listing agent. (id:22529)
2600 Sandwich West Parkway Unit# 111
Lasalle, Ontario
PRIME LASALLE 2 BEDROOM, 2 BATH, BRAND NEW CONDO FOR LEASE! THIS CONDO HAS NEVER BEEN LIVED IN AND OFFERS OPEN CONCEPT, BRIGHT INTERIOR, QUARTZ COUNTERS, STAINLESS APPLIANCES, MAIN FLOOR LIVING WITH PATIO, INSUITE LAUNDRY, PRIMARY WITH WALK-IN CLOSET AND ENSUITE, STORAGE LOCKER TOO! IMMEDIATE POSSESSION. 1 YEAR MINIMUM, RENTAL APPLICATION AND CREDIT REPORT REQUIRED. NO PETS. PLUS UTILITIES GAS, HYDRO, WATER (id:22529)
11060 Riverside Drive East
Windsor, Ontario
Come home to one of Canada's Premiere home sites! This 3 bed 2 bath home sits on a 64 foot x 338 ft (irreg) exclusive waterfront lot that is at the mouth of the Detroit River and Lake St. Clair. Watch the Lake Freighters enter and exit the river as they transit to places unknown. Take an evening stroll along the Ganatchio Trail, which is just outside your door. Massive Steel Break wall provides year round protection to the property. Ice Creme and Public Beach? Just a few steps out your front door. Move right in and update as you go or renovate to enjoy, your choice. Nearly every room boasts Lake or River Views. Hurry as homes like this come up once per generation! Rare 60+ feet of water frontage! (id:22529)
801 Valentino
Lakeshore, Ontario
Spectacular Lakefront, over $350,000 in shoreline and dock improvements. This adorable 2 bedroom year round lakefront home has been remodeled front to back inside for your immediate enjoyment. The owners were grooming the lot for their new build...all the work has been done for you! The 100 year protection has been installed and more. All engineered and permitted, plus 76 ft long dock that can handle any size boat up to 42 ft or even a large pontoon. Based on your boat ( that will determine the lift you require) This is pre wired for the install. The current permit is passed for another 2 platforms giving you 8 Sea Doo spots or space for kayaks, or a swim up platform. There are 4 wireless remotes, new break wall, 24 by 60 cement patio, 2 drains inside the break wall on each side allowing water back to the lake. Near golf course marina and restaurant. Must be seen set up as an entertainers dream property. Call today for your personal viewing. (id:22529)


