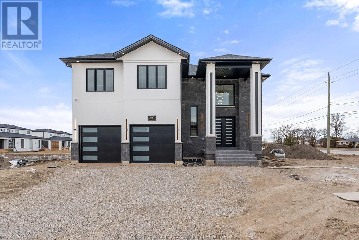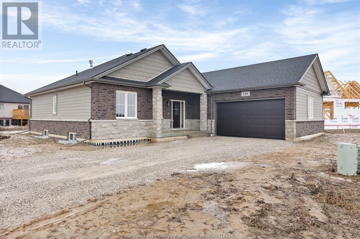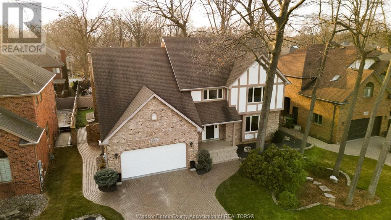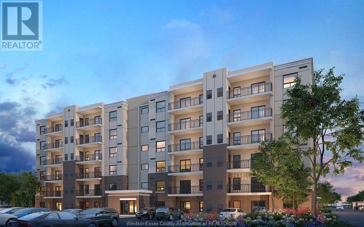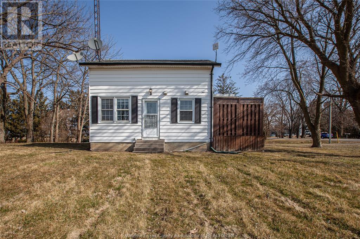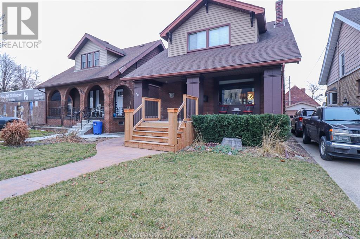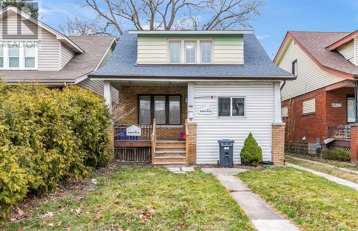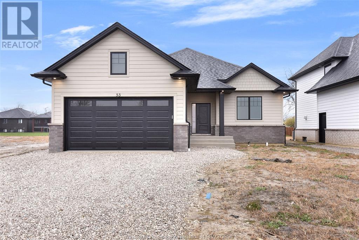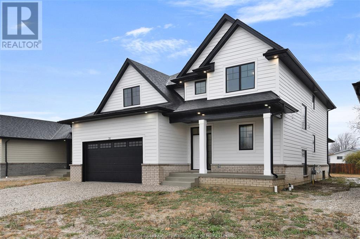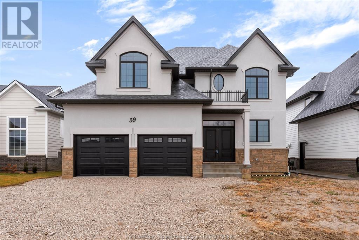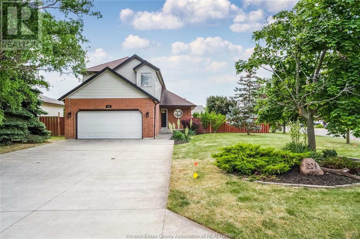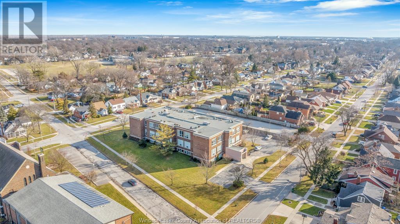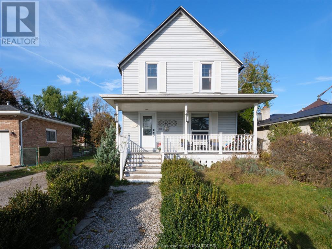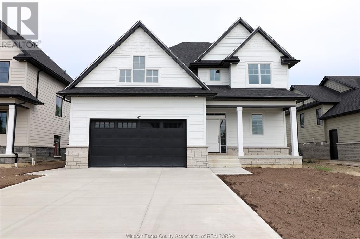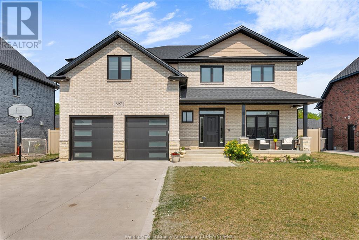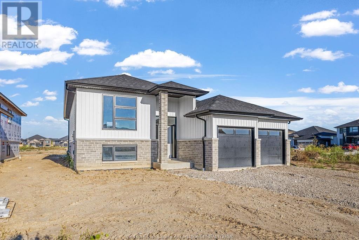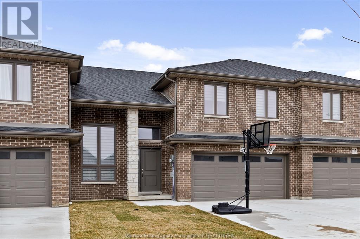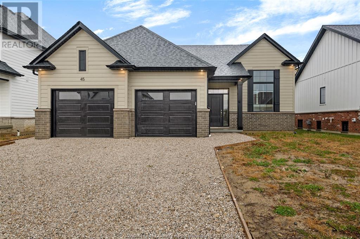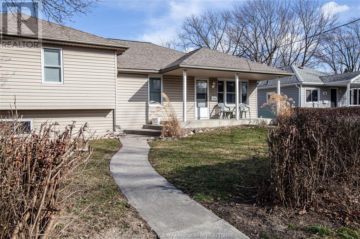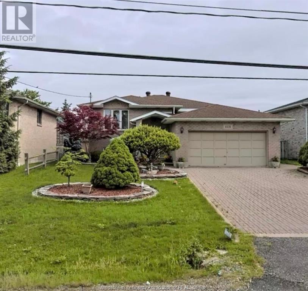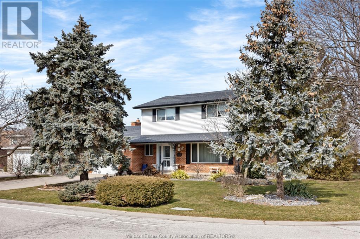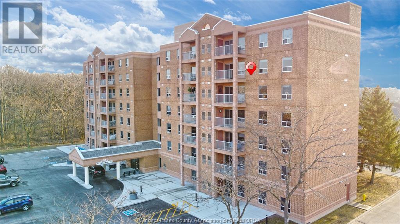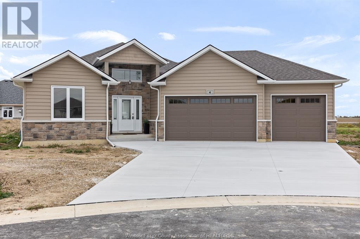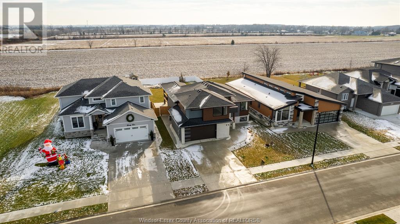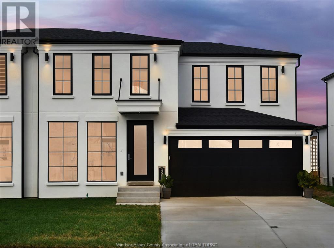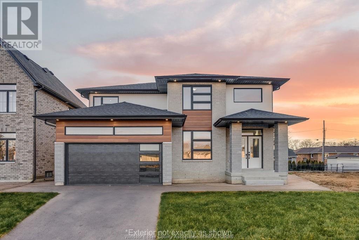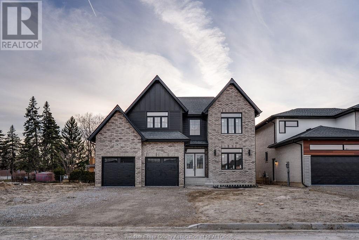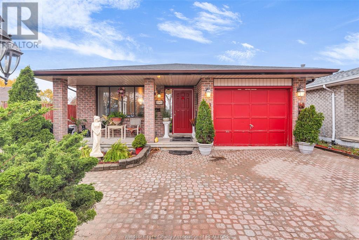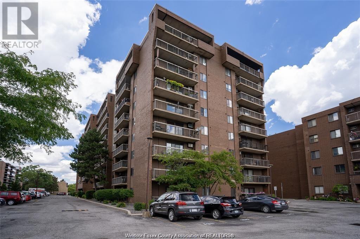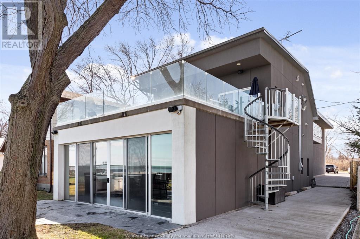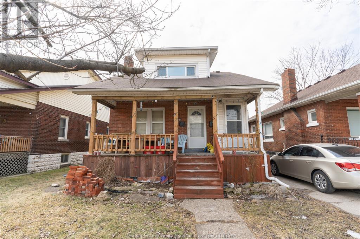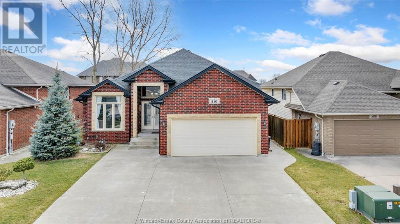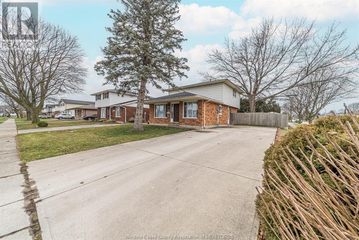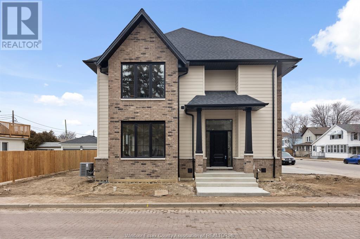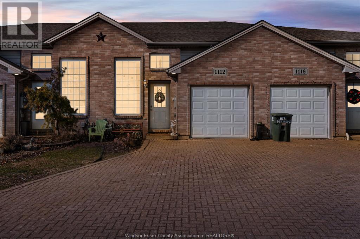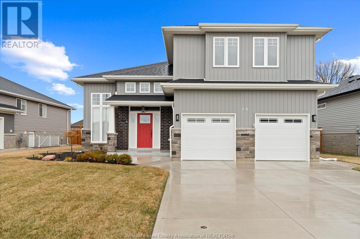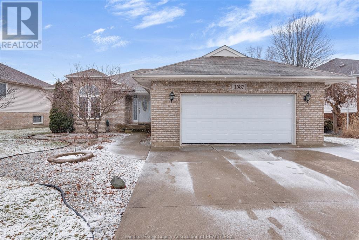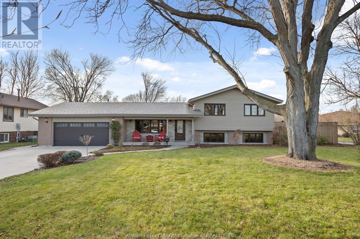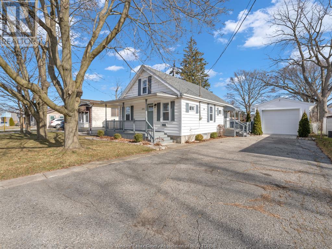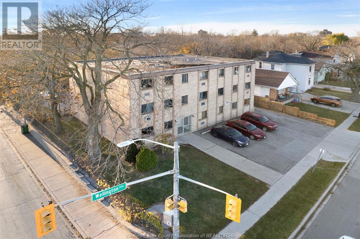4985 Terra Bella Drive
Lasalle, Ontario
Discover luxury at 4985 Terra Bella Dr. in prestigious Laurier Heights, LaSalle. This new 4000 sq ft, 2-storey home boasts high-quality finishes throughout. Featuring 4 spacious bedrooms, 4 bathrooms, and a large primary suite, it's designed for comfort and elegance. The functional main floor includes an open-concept kitchen with a butler’s pantry, dining room, and expansive living room, ideal for family living and entertaining. Extend your living space outdoors with a covered area perfect for gatherings. Added conveniences include a second-floor laundry, a triple garage with an inside entry leading to a large mudroom, and a grade entrance to the basement offering the potential for future customizations. Experience upscale living in a coveted LaSalle neighborhood. Schedule a personal viewing today! * NEW BUILD AND BUILD TO SUIT OPPORTUNITIES AVAILABLE. FOLLOW UP FOR DETAILS. * (id:22529)
134 Valencia Drive
Chatham, Ontario
Proudly presenting ""The Sedona"" model from Sun Built Custom Homes! Located in highly desired Prestancia subdivision, this gorgeous ranch is sure to impress! Situated on a quiet cul-de-sac, this model features 1800sf of main floor living space. Large foyer leads you to an open concept living room featuring shiplap fireplace feature wall, dining room and kitchen w stylish cabinets, granite countertops, glass tiled backsplash and hidden pantry. Private primary bedroom w 4 pc en-suite and walk in closet. 2nd and 3rd bedrooms along with 2nd 4 pc bath on opposite side of the home. Inside entry from attached garage leading to mud room and main floor laundry, and 2pc powder room round off the main level. Full unfinished basement w rough in for 4th bathroom presents the opportunity to double your living space. High quality finishes throughout are a standard with Sun Built Custom Homes because the Future is Bright with Sun Built Custom Homes! Peace of mind w 7yr Tarion Warranty. (id:22529)
5891 Bagley Avenue
Lasalle, Ontario
Serenity, location and space personified. With a sought after location and classic style, you won't want to miss this. 5891 Bagley presents a gorgeous 2-storey, 4 bed 4 bath Tudor-styled house complete with a fully landscaped & fenced back yard finished with putting green, independent plant watering, exterior lighting and salt-water pool perfect for entertaining or relaxing in calm old-growth tree atmosphere. The 2-car epoxy coated garage, with roughed in power for electric cars and central vac, leads into the main floor with a dropped family room and guest bath, formal dining and living room accented with wainscoting and a large kitchen. A large primary bedroom with ensuite, and 3 bedrooms with additional shared bathroom and jacuzzi tub outline the upstairs. The finished basement has an additional rec room, bathroom, cold room, multi-purpose room, and an office which could be converted into a bedroom & much more. For more details please contact the Listing Agent and book a showing! (id:22529)
2567 Clearwater
Windsor, Ontario
Two year NEW 1400 sq ft Luxury Townhome in East Windsor featuring 2 bedrooms, 2 bathrooms (one being an ensuite), main floor laundry, 9 foot ceilings throughout, gas fireplace, master bedroom with walk in closet, open concept design with granite island, separate dining area and triple patio doors leading out to an extended concrete patio. This Mastercraft built Home is an end unit with a double car garage and its own non-shared full 2 car concrete driveway. Full basement all framed in for a 3rd bathroom, 3rd bedroom and future family room. Plus all lawn maintenance and snow removal is included for $80/month, Quick possession available. (id:22529)
1236 Belleperche Place
Windsor, Ontario
LOCATED JUST MINUTES FROM THE RIVER, THIS BEAUTIFUL OPEN CONCEPT RANCH OFFERS 3 BEDROOMS AND A BATHROOM ON THE MAIN. A MASTER WITH AN ENSUITE SUITE ON THE LOWER LEVEL WITH A PARTIALLY FINISHED BASEMENT WAITING FOR YOUR FINISHING TOUCHES. AS WELL AS A VERY SPACIOUS FULLY FENCED BACK YARD WITH AN ABOVE GROUND POOL. RECENT UPDATES INCLUDE ROOF (2020), HWT AS WELL AS WATER PROOFING (2017), ALL WINDOWS EXCEPT THE FRONT TWO (2017), SUMP PUMP AND BACKFLOW VALVE (2017), NEW POOL LINER (2015) (id:22529)
3290 Stella Crescent Unit# 602
Windsor, Ontario
Welcome to Forest Glade Horizons, Forest Glade's newest built condominiums. This spacious top floor unit offers 1,095 sq.ft. and features 2 bedrooms, spacious den (office), 2 bathrooms and a large 95 sq.ft. balcony. Galley style kitchen with gorgeous finishes, open concept living space leading to private balcony and in-suite laundry. Fridge, Stove, Dishwasher, Microwave, Washer & Dryer are included! Also offers a deeded & assigned parking space. Nestled in this quiet community, steps away from transit, amenities and highways. This is the perfect location for a variety of uses. Come view this property and enjoy the top floor views from the balcony before it sells! (id:22529)
11655 Mckays Line
Kent Bridge, Ontario
THIS COUNTRY RETREAT OFFERS AN IDEAL BLEND OF COMFORT AND AFFORDABILITY. RECENT UPDATES, INCLUDING INTERIOR PAINT, A FULL BATHROOM REMODEL, INSULATION, ELECTRICAL, PLUMBING, WATER SOFTENER, AND A FURNACE, ENSURE MODERN CONVENIENCES AND EFFICIENCY. WITH THREE BEDROOMS AND A 4-PIECE BATHROOM SITUATED ON A SPACIOUS CORNER LOT, THERE'S AMPLE ROOM FOR ENJOYMENT OF THE OUTDOORS. THE ADDITION OF A SUMP PUMP AND DECK IN 2019 ADDS FURTHER VALUE. MOREOVER, THE 100 AMP PLUS 60 AMP SUB PANEL PROVIDES FLEXIBILITY FOR ADDITIONAL ELECTRICAL NEEDS, SUCH AS THE POTENTIAL TO BUILD THE WORKSHOP YOU'VE ALWAYS WANTED. CALL TODAY TO BOOK YOUR PERSONAL SHOWING. (id:22529)
1671 Victoria Avenue
Windsor, Ontario
Welcome to 1671 Victoria this beautiful old world charm home is located on a sought after street close to the iconic Jackson Park and shopping centres. Walk up the stamped concrete sidewalk to the cover porch and thru the front door where you are greeted by a grand entryway and beautiful hardwood staircase. Upstairs offers a full bath, stackable laundry and 3 generous sized bedrooms. Bonus additional 4th room at the back with connecting balcony surround by windows currently being used a sunroom but could also be used as a 4th bedroom, office or den whichever you choose. Main floor features a stunning sitting room with stone fireplace, French doors and bay window. Great sized kitchen with stainless steel appliances, under cabinet lighting and granite counters alongside a separate dining room and extra living room and half bath. Downstairs features extra living space with a side entry ready for your finishing touches. (id:22529)
392 Rankin
Windsor, Ontario
WELCOME TO THIS NEWLY RENOVATED BRICK HOUSE STEPS FROM THE UNIVERSITY OF WINDSOR. 3 UPDATED BATHROOMS AND 2 UPDATED KITCHENS. NEWER ROOF AND A/C. SINGLE DETACHED GARAGE.UPDATED PLUMBING, ELECTRICAL AND INSULATION FOR ENERGY SAVING. ENERGY AUDIT DONE IN 2019 - EEF FURNACE 2011, FRIDGE & STOVE 2024, HOT WATER TANK 2023. (id:22529)
53 Belleview
Kingsville, Ontario
Welcome to Woodridge Estates in the quaint town of Cottam. Here you will find the perfect blend of comfort and style in this brand-new BK Cornerstone ranch home. The main floor consists of 2 bedrooms, 2 full bathrooms (incl. primary with ensuite), a gorgeous kitchen with quartz counters, gas fireplace, and laundry. The fully finished basement is a standout feature, complete with a convenient second kitchen, 2 more spacious bedrooms, 3 piece bathroom, a beautiful gas fireplace, a second laundry hookup on the lower level, and a grade entrance, making this home the perfect fit for growing families, multigenerational families, or investors!! Step outside to the covered rear patio, ideal for both relaxing evenings and entertaining guests. Do not miss the chance to make this your dream home! Open houses will be held at 45 Belleview. (id:22529)
51 Belleview
Kingsville, Ontario
Welcome to Woodridge Estates in the quaint town of Cottam. Discover your Energy Star certified dream home built by the award winning builder BK Cornerstone. This brand new 2-storey gem features 4 bedrooms, 2.5 baths, an exquisite ensuite, and second floor laundry. With 9' ceilings, hardwood flooring, and tile throughout, this home radiates elegance. The primary ensuite showcases a tile and glass shower, separate soaker tub, and beautiful quartz counters. The open-concept main floor layout seamlessly connects the kitchen, dining, and living areas, complete with a gas fireplace. Outside, a peaceful neighborhood and covered concrete patio await. Do not miss the chance to make this your dream home! Open houses will be held at 45 Belleview. (id:22529)
59 Belleview
Kingsville, Ontario
This gorgeous French Country BK Cornerstone home is located in the quaint town of Cottam in the exclusive Woodridge Estates. This home has an upgraded exterior featuring stone, brick, and stucco. Upon entry you are greeted by a grand foyer leading you to your designer white kitchen with quartz/stone countertops, dining area, and living room with gas fireplace. The main floor also features a 2 piece powder room, mudroom, and pantry! The second level of this home boasts 4 large bedrooms, incl. a primary ensuite featuring a glass and tile shower and separate soaker tub as well as a junior 3 piece ensuite with a glass and tile shower, and a 3rd main bathroom! Step outside to the covered rear patio, ideal for both relaxing evenings and entertaining guests. This home sits on a large lot that leaves plenty of room to design your dream outdoor space. This ENERGY STAR certified home combines functionality with luxury. You don't want to miss this ONE! (id:22529)
224 Terra Lou
Belle River, Ontario
STUNNING 2 STOREY in the beautiful, prestigious neighbourhood of Belle River! This AMAZING FAMILY HOME is situated on a quiet street within steps of a playground. Homes like this don’t come often, 3 beds 2.5 bath, beautiful espresso kitchen, high end stainless steel appliances, MASSIVE driveway, covered veranda to enjoy your morning coffee, plus so many more features! As you walk into this beautiful home you will notice the grand entrance that takes you into an open concept kitchen/living room with ample natural light! The kitchen has an excellent amount of counter space including an island for all your baking needs. Upstairs has a spacious master with an ensuite and walk in closet. You'll also find 2 more bedrooms with their own full bath. The basement with a cold cellar and plenty of storage space is big, open and ready for your imagination! Brand new windows have been installed throughout the second level. (id:22529)
5955 Ontario Street Unit# 205
Windsor, Ontario
THE EDITH CAVELL CONDOMINIUMS LOCATED IN A QUIET, DESIRABLE, RIVERSIDE NEIGHBOURHOOD. ARCHITECTURALLY SIGNIFICANT BUILDING LISTED ON THE WINDSOR MUNICIPAL HERITAGE REGISTER AS THE EDITH CAVELL SCHOOL BUILT 1919. THIS UNIT IS ON THE SOUTHEAST CORNER W/ LARGE WINDOWS AND NATURAL LIGHT ON 2 SIDES. EASY ACCESS TO THE PARKING LOT. THE FLOOR PLAN IS OPEN W/ 14' HIGH CEILINGS ADDING TO THE SENSE OF SPACE. 2 BEDROOMS, 2 BATHS INCLUDING EN-SUITE IN PRIMARY BR. HARDWOOD AND CERAMIC FLOORING THROUGHOUT, NEW IN KITCHEN, MAIN BATH & SECOND BEDROOM. IN-SUITE LAUNDRY. ELEVATOR FROMM PARKING LOT ON SOUTH SIDE OF BUILDING TO ACCOMODATE THOSE WITH MOBIITY ISSUES. FOR INFORMATION OR VIEWING CALL PHIL KASURAK 519-977-3402 (id:22529)
130 Sinasac Avenue West
Harrow, Ontario
Welcome to this large family home in the heart of Harrow! Walkable to many amenities including schools, shopping, nature trails and parks. You will love the rusticity and charm found in this century home. Natural wood trim greets you upon entry to the welcoming foyer, adjacent to living room with newer laminate. Formal dining room to house gatherings, den/office/bedroom and beautiful kitchen for family meals, convenient main floor laundry and 4 pc bath. Unique double access stairwell leads you upstairs to the 4 additional bedrooms with original wood floors and attic access. Roomy unfinished basement provides loads of storage/play space. Outside is fenced rear yard with inground pool and you will enjoy relaxing on your covered front porch whether having morning coffee or gazing at wondrous sunsets. Call our Team today! (id:22529)
1445 Mullins
Lakeshore, Ontario
YOU MUST SEE THIS FANTASTIC RANCH HOME WITH BONUS ROOM SUITE! WITH APPROX 3782 SQ FT, THIS BIG AND BEAUTIFUL MASTERPIECE IS A SPLIT PLAN RANCH WITH PRIMARY BEDROOM AND LAVISH ENSUITE SEPARATED AWAY FROM THE OTHER 2 BEDROOMS AND FULL BATH. THE KITCHEN FEATURES A MASSIVE QUARTZ ISLAND AND HUGE WALK IN PANTRY, AND AN 8FTX8FT PATIO DOOR LEADS TO A 14FTX24FT COVERED PORCH OVERLOOKING GREENSPACE WITH NO REAR NEIGHBORS. LARGE MAIN FLOOR LAUNDRY/MUD ROOM AND 2 PC BATH OFF TRIPLE GARAGE. COVERED 7FTX18FT COVERED FRONT PORCH WITH GORGEOUS EPOXY FINISH. ABOVE THE TRIPLE GARAGE SITS AN OVERSIZED SUITE WITH FULL BATH, KITCHENETTE AND DINING AREA, SUNFILLED FROM THE DORMER WINDOWS. FULL WIDE OPEN BASEMENT READY TO FINISH FOR ADDED SPACE. WINDOW BLINDS INSTALLED. HIGH CEILINGS THROUGHOUT. GRANITE AND QUARTZ ACCENTS ABOUND. AMAZING DETAILS EVERYWHERE! REAR LOT LINE EXTENDS PAST EXISTING TREELINE. MAKE THIS ONE OF A KIND HOME YOUR OWN! (id:22529)
47 Belleview
Kingsville, Ontario
Discover your Energy Star certified dream home built by the award winning builder BK Cornerstone. This brand new 2-storey gem features 3 bedrooms, 2.5 baths, and an exquisite ensuite. With 9' ceilings, hardwood flooring, and tile throughout, this home radiates elegance. The primary ensuite showcases a tile and glass shower, while quartz counters adorn the entire house. The open-concept layout seamlessly connects the kitchen, dining, and living areas. Outside, a peaceful neighborhood and covered concrete patio await. Don't miss this opportunity to own a stunning home in Cottam, Ontario. Schedule a viewing today! (id:22529)
527 Mountbatten Crescent
Windsor, Ontario
Welcome to the most desirable, newly developed street in Windsor. This 3 year young, +2400 ft, 2 storey classic brick home will ensure your Staycation is here. Steps from the Detroit River, Marina, Sand Point Beach, walking trails, restaurants, schools and shopping. Features include: high quality, gourmet kitchen with a deep walk in pantry. Open concept living room, main floor office/den flows with comfort and space. Energy efficient LED lights throughout. The 2nd floor has 4 sizeable bedrooms, and luxurious ensuite master bathroom. Finished basement gives the tweens their space with an added bedroom, kitchen, bathroom and theatre room. High quality HVAC room with built in security system. Cool in your pool or under your gazebo, bbq, or plant a garden. Your fenced yard is your oasis. (id:22529)
502 Harris
Amherstburg, Ontario
GORGEOUS DETHOMASIS CUSTOM HOME IN NEW KINGSBRIDGE SUBDIVISION. 3 BDRM, 2 BATH (ENSUITE) R-RANCH, LRG OPEN CONCEPT LIV RM W/HRWD FLRS TO CUSTOM KITCHEN W/QUARTZ TOPS & GARDEN DOOR TO COVERED REAR DECK AREA, HRWD FLRS IN LRG MBDRM W/W-IN CLST & ENSUITE BATH. TOP QUALITY FINISHES & FEATURES. COMPARE BEFORE YOU BUY. WALK TO PARK & TRAILS. VISIT REALTOR® WEBSITE FOR ALL THE DETAILS OR CALL TODAY! (id:22529)
715 Faleria Street
Lakeshore, Ontario
Gorgeous Raised Ranch Townhome built by J Rauti Custom Homes in popular Lakeshore New Centre Estates of Belle River. 2600 sq. ft w/ fully finished basement. 3+2 Bdrm & 3 full baths w/2 car garage. Stunning open concept main flr w/ designer eat-in kitchen w/stainless steel appliances, patio doors leading to a covered deck, spacious living room & main floor primary bdrm w/ tray ceilings, ensuite & walk-in & second full bath. Two additional bdrms upstairs. Finished lower level offering bdrm, full bath, den, family rm, r/in kitchen & grade entrance. Modern design & finished throughout. Concrete driveway & sod completed. No Association Fees! Great opportunity - don't delay! (id:22529)
45 Belleview
Kingsville, Ontario
Welcome to Woodridge Estates in the charming Town of Cottam! Discover the epitome of comfort and style in this new BK Cornerstone raised ranch home. The open-concept main floor with a cathedral ceiling boasts 3 bedrooms, 2 full baths (primary with ensuite), a stunning kitchen with quartz counters, dining area and a family-friendly living room. The fully finished basement is a standout feature with 2 spacious bedrooms, a 3-piece bathroom, a beautiful family room with a gas fireplace, and laundry—a perfect family haven. Outside, a large lot invites your creativity to design your dream outdoor space. This ENERGY STAR certified home combines functionality with luxury. You don't want to miss this ONE! (id:22529)
1906 Ferndale
Windsor, Ontario
Attention business owners & entrepreneurs. The possibilities here are endless. Perfect for a home based business w/ lrg 28’x34’ garage w/ A/C, heated floors, 100amp service & 11ft ceiling height. Lrg 10’x33’ walk in attic & 7’x 30’ insulated lean for extra storage & 2nd driveway at rear for RV/Boat or Trailer. This 4 bdrm side split would be perfect for an extended family, w/ 2 main floor bdrms, 4 piece bth & laundry. 4 steps up to a huge master bdrm w/ a walk in closet, rm for 2nd, ensuite bth w/ lrg air tub & another lrg bdrm. Also incl basement ready for drywall w/ 8’8” ceiling w/ no ductwork below ceiling level & in floor heating. This home has been set up to easily separate into 2 seperate dwellings w/ 2 main entrances. Too many features to list. See Doc section for list of addt’l features. Well worth a walk through. You will be impressed! Garage sold bare walls & floors. Seller may be open to selling some items in garage. (id:22529)
1620 St. Luke
Windsor, Ontario
Look no further! Excellent home for first time home buyers or investors looking for rental income. This property has been recently renovated. It has a beautiful curb appeal, covered front and back porch and a great sized backyard. Main floor offers 2 bedrooms, 1 bath, living room, kitchen and eating area. The upper level has 2 bedrooms and a full bath. Rental application, income verification, credit check & references required. First & Last month's rent required. Tenant to pay utilities. Call the listing agent today! (id:22529)
1706 Oriole Park Drive
Lakeshore, Ontario
BIT OF COUNTRY. SPRAWLING BRICK TO ROOF RANCH. SPACIOUS, OPEN CONCEPT KITCHEN, LIVING & DINING. QUARTZ COUNTERTOPS. MAIN FLOOR LAUNDRY. LANDSCAPED LOT, CEMENT DRIVE. DECK ON SOUTH SIDE. HOME IS IN IMPECCABLE CONDITION. EASY ACCESS TO BELLE RIVER RD, COUNTY RD 46 AND HWY 401. (id:22529)
1131 Grand Marais East
Windsor, Ontario
Welcome to this 3+2 Bdrm. ATTENTION INVESTORS AND END USERS with the 2nd kitchen & grade entrance to basement high potential to rent. This property is close to Devonshire Mall, between Walker & Howard means its close to amenities. The bus stops in front of the house, big lot & double car garage with 4 car parking in the driveway. (id:22529)
224 Applewood Road
Kingsville, Ontario
WONDERFUL FAMILY HOME IN A VERY SOUGHT - AFTER NEIGHBOURHOOD IN KINGSVILLE. The main flr has a lovely l/r, formal d/r, nice kitchen that is open to the eating area, and the lovely f/r with a cozy gas f/p. Garden doors open from the eating area to the backyard deck that overlooks the well-treed yard. Primary BD is on the main floor with a 4 pc ensuite (tub and separate shower) and a main floor laundry rm. Upstairs you'll find an office, 3 bedrooms, and a recently renovated 5 pc bathroom. A door at the top of the stairs so you can entertain while the kids are asleep. The basement has a large crawl space for loads of storage. Rec room, perfect for a kids' hang out, a great hobby room, and a laundry area, if you want to bring the laundry back downstairs. The attached garage has a single-car garage door, but the inside is a generous size, great for parking and have a workshop. (id:22529)
3915 Southwinds Unit# 602
Windsor, Ontario
Enjoy the sunrise from your balcony overlooking North East views in the most desirable Southwinds condo building. Complete with underground parking this 2 bdrm + Office and 2 bath unit is nestled on the 6th floor boasting many upgrades including: newer vinyl plank flooring, updated kitchen, crown molding throughout, custom built in cabinetry featuring a slide in and out kitchen table with additional leaf sections for the whole family. Furnace has been recently serviced with a new heat exchanger. This building has extensive amenities including: heated storage locker, community card and party rooms, exercise room, shuffle board, pool tables, and a workshop to maintain all your hobbies. This 55+ Life Lease condo community is ready to welcome you to your new home! Note that a 2% administration fee of the purchase price will be paid on closing to Class III by the purchaser. Monthly maintenance fee: $574 (id:22529)
3569 Academy
Windsor, Ontario
Gorgeous South Windsor 4 bd, 2 bath fully finished remodeled ranch with possible sep. lower unit. Excellent location in Bellewood school district and close to St.Clair College. This home has undergone a complete transformation with high quality finishings and contemporary styling - you'll love the new kitchen, large dining area and airy living room. The lower level has 2 br, family room and a stunning bathroom with custom oversized shower. The upper bath has been completely gutted and is almost finished, will be completed by closing. The backyard offers an above ground pool and seating area with room for a future ADU. Call today for your private viewing. (id:22529)
382 Brunmar Crescent
Lakeshore, Ontario
This exceptional ranch townhome in the Oakwood Trails community of Lakeshore is a true standout (especially with no rear neighbours and only one side neighbour) Boasting 2+2 bedrooms and three full bathrooms, this home has been meticulously upgraded with high-end finishes. From the inviting foyer with wainscoting to the modern kitchen with quartz countertops and stylish backsplash, gas fireplace and vaulted ceiling, primary bedroom with luxury ensuite and walk in closet, every detail has been thoughtfully considered. The finished basement adds versatility and additional living space. With its end unit location, covered porch, and no rear neighbours this townhome offers both privacy and tranquility. Don't miss out on this rare opportunity in a highly sought-after community. (id:22529)
4 Bea Court
Tilbury, Ontario
There is nothing like new! This gorgeous open concept upscale ranch home ticks a lot of boxes. 1746 sq ft all on one level (plus a full basement with a grade level access door from the basement to garage) 3 bedrooms up, 2 full baths, main floor laundry/mudroom. Full wall of glass overlooking your 1/3 of an yard and open fields. Stone counters, upscale finishes in and out, with an attached 3 car insulated drywalled painted garage with drive through door to rear yard on 3rd bay. All sitting on a quiet cul-de-sac on one of the largest lots in this unique 18 lot development. Includes hst concrete driveway, sidewalks, a 327 sq ft covered concrete rear patio. This model also has subtle handicap accessible features such as slightly wider doors and halls call today for your personal viewing. (id:22529)
26 Belleview Drive
Kingsville, Ontario
Simply stunning this very modern raised ranch with bonus room master suite offers over 3330 Sq ft of finished living space. 5 large bedrooms 3 full bathrooms, insulated painted drywalled garage concrete driveway sidewalks and huge 32 x 40 concrete patio area, currently a basketball court. Fully fenced rear yard with concrete pad ready for your future shed or pool house. Lower level finished with 2nd full kitchen living room with fireplace dining area, 2 large bedrooms and grade entrance to rear yard. Master suite has free standing soaker tub, full triple size walk in shower, separate water closet, and walk in closet with custom built ins. The huge kitchen has a separate walk in pantry, beverage bar area, and walk out to 16 x 16 covered patio. Truly stunning a must to view. 2 fridges, 2 stoves, 2 dishwashers, washer dryer included. Flexible possession. (id:22529)
4555 Valerio Crescent
Lasalle, Ontario
Welcome to 4555 Valerio in Lasalle. The perfect balance between elegance and convenience!! Crafted with precision by Lapico Homes, this home offers over 2400 sq ft of luxurious living with 3 beds, 3 baths. Desirable upgrades: a charming coffee corner, sprinkler system, wired for security cameras, gas hook-up in the covered porch, and upgraded hardwood flooring. Surrounded by equally impressive homes, with proximity to shopping centers, parks, top-notch schools, and more. Just a 15-minute drive to the US via the Ambassador Bridge or the new Gordie Howe International Bridge adds to its appeal. Don't let this rare opportunity for upscale living pass you by. Reach out to schedule a viewing today!! (id:22529)
2469 Partington Avenue
Windsor, Ontario
Brand new and stunning 4-bed, 2.5-bath gem! Rare opportunity to live in a new build while also living in a mature and great neighbourhood. Built by experienced and reputable builders, HD Development Group, the primary suite boasts glass & tile shower, soaker tub, double sink, and a walk-in closet. Enjoy the open feel with vaulted ceilings, elegant kitchen featuring a walk-in pantry, centre island, and granite tops throughout. Cozy up by the electric fireplace or step out onto the covered rear patio. Modern touches include solid oak staircase, custom wainscotting and engineered hardwood flooring. Bright and spacious with 9 ft main floor ceilings, large windows and a grade entrance. This home is the epitome of comfort, style and location! (id:22529)
2477 Partington Avenue
Windsor, Ontario
Brand new and stunning 4-bed, 2.5-bath gem! Rare opportunity to live in a new build while also living in a mature and great neighbourhood. Built by experienced and reputable builders, HD Development Group, the primary suite boasts glass & tile shower, soaker tub, double sink, and a walk-in closet. Enjoy the open feel with vaulted ceilings, elegant kitchen featuring a walk-in pantry, centre island, and granite tops throughout. Cozy up by the fireplace or step out onto the covered rear patio. Modern touches include solid oak staircase, custom wainscotting and engineered hardwood flooring. Bright and spacious with 9 ft main floor ceilings, large windows and a grade entrance. This home is the epitome of comfort, style and location! (id:22529)
2563 Ellrose Ave
Windsor, Ontario
Welcome to 2563 Ellrose Ave. This property is located at the end of the cul-de-sac and on a massive lot, there is so much potential for an outdoor backyard oasis! This 4 level home features main floor open concept living, dining and kitchen area with 3 bedrooms and 4pc bathroom on the 2nd level. Spacious 3rd level family room, gas fireplace and 3pc bathroom with the 4th level offering more space with a large office with glass french doors & large walk in closet along with laundry room, utility room and cold storage room. So much potential for this home with a large family or working from home. All amenities close by and within walking distance, shopping, restaurants, parks, bus routes and so much more. Come out and have a look! (id:22529)
3936 Wyandotte Street East Unit# 701
Windsor, Ontario
Day to day life is just that much more enjoyable when you live a stroll away from coveted conveniences! This property is great for a retiree or a smart starter suite. The proximity to the retailers, cafes and restaurants of Walkerville and Olde Riverside makes this condo very desirable for urbanites. Also this condo is steps from the waterfront green space, a major grocery store and school. While this area is rich with amenities, residents here love the added convenience of on site facilities including a gym, indoor pool, hot tub, sauna, party room, library, billiard room and visitor parking. This condo has deeded parking steps from the front door of the building and one of the few suites with storage unit. The rent is $1800 ALL INCLUSIVE. If you are looking to leap into a fabulous urban lifestyle, this move in ready gem might be just what you've been looking for! Rental app, credit check, proof of income, first/last is required. (id:22529)
1674 Caille Avenue
Lakeshore, Ontario
SPRING IS JUST AROUND THE CORNER! PERFECT OPPORTUNITY TO ENJOY THE BEAUTIFUL WEATHER ON THE LAKE. CUSTOM BUILT, ENTERTAINERS DREAM IS LOADED WITH UPGRADES AND MUST BE SEEN! BEAUTIFUL VIEWS IN THIS STUNNING CUSTOM BUILT HOME LOCATED IN DESIRABLE LAKESHORE AREA ON LAKE ST. CLAIR. BRIGHT OPEN CONCEPT KITCHEN/DINING RM W/W-IN PANTRY & REMOTE SKYLIGHTS W/RAIN SENSORS, SPACIOUS LIVING ROOM W/ 9' X 24' PATIO DOORS, WET BAR, SOUND SYSTEM (INDOORS AND OUT), HEATED GRANITE & STONE FLOORS, ENTIRE UPPER FLOOR IS PRIMARY SUITE COMPLETE W/WET BAR, W-IN CLST, LAUNDRY & 3PC ENSUITE BATH & LARGE BALCONY W/ HOT TUB & COMPLETE W/ ALL OUTDOOR FURNITURE. OUTDOOR KITCHEN/BAR AND QUARTZ PAVER PATIO AT THE LAKESIDE. CURRENTLY A 2 BDRM HOME WITH POTENTIAL FOR ADDITIONAL BDRMS. THE HUGE LOFT CAN BE CONVERTED TO AN IN-LAW SUITE, PARTY ROOM, HOME OFFICE, OR ADD'L BDRMS. ALL FURNISHINGS CAN STAY (EXCLUDE BABY’S ROOM). FLEXIBLE CLOSING. WALKING DISTANCE TO MARINA, BEACH & PARKS. (id:22529)
1531 Windsor Avenue Unit# Upper
Windsor, Ontario
RENOVATED BUNGALOW NEXT TO ALL AMENITIES, THIS WELL-APPOINTED HOME WILL GIVE YOU PLENTY OF REASONS TO ENJOY A LEISURELY & RELAXING LIFESTYLE. VINYL FLOORING THROUGHOUT BOASTS A SPACIOUS LIVING RM. 1 BED HAVE LARGE WINDOWS FOR NATURAL LIGHT & FRESH AIR. DECENT SIZE KITCHEN W WILL MAKE YOUR COOKING ENJOYABLE. BALCONY AND OUTDOOR YOU WILL FIND A BIG BACKYARD (SHARED) WHERE YOU CAN BBQ & ENJOY OUTDOOR PLAYS/ACTIVITIES. LOCATED IN ONE OF THE MOST DESIRABLE NEIGHBORHOOD OF WINDSOR, THIS LOCATION GIVES YOU AMPLE OPPORTUNITIES FOR RELAXING WALKS, & MINS AWAY FROM A VAST ARRAY OF RESTAURANTS, CAFES, SHOPS, GROCERY STORES & MAJOR ATTRACTIONS. .UTILITIES ARE NOT INCLUDED IN RENT. (id:22529)
510 Donlon
Lasalle, Ontario
Make sure to include this stunning property on your list of must-see homes! Situated in the sought-after LaSalle area among other beautiful residences, this immaculate 4-bedroom, 3-bathroom home boasts a gourmet kitchen, a charming covered front porch, and a spacious layout that is certain to leave a lasting impression. With four levels of living space, there's ample room for everyone to find their own comfortable retreat. Outside, you'll find a brick and stone exterior, a fenced yard, meticulously maintained landscaping, and an oversized driveway among the many upgrades. Conveniently located near schools, shopping centers, playgrounds, and scenic walking trails, don't miss out on the opportunity to schedule your appointment today! (id:22529)
236 Michener
Chatham, Ontario
INTRODUCING YOUR DREAM HOME! THIS FULLY RENOVATED 4-BEDROOM, 2-BATHROOM GEM IS A MASTERPIECE OF MODERN DESIGN. THE MAIN FLOOR BOASTS A SPACIOUS AND INVITING OPEN CONCEPT LAYOUT, CREATING A SEAMLESS FLOW BETWEEN THE LIVING, DINING, AND KITCHEN AREAS. THE MAIN FLOOR ALSO FEATURES A CONVENIENT IN-LAW SUITE, COMPLETE WITH ITS OWN PRIVATE SPACE – PERFECT FOR GUESTS OR EXTENDED FAMILY MEMBERS. STEP OUTSIDE TO DISCOVER A FULLY FENCED AND PRIVATE BACKYARD OASIS. ASCENDING TO THE UPPER LEVEL, YOU'LL FIND THREE GENEROUSLY SIZED BEDROOMS, EACH OFFERING AMPLE NATURAL LIGHT AND CLOSET SPACE. A FULL BATHROOM ON THIS FLOOR ENSURES CONVENIENCE FOR EVERYONE. THIS HOME IS NOT JUST A PROPERTY; IT'S A LIFESTYLE.. DON'T MISS THE CHANCE TO MAKE THIS HAVEN YOUR OWN! (id:22529)
1041 Walker
Windsor, Ontario
Developer Mortgage Rates Available-Short terms at 4.99%!Welcome to Walkerville Stones, an elegant development brought to you by Walkerville-Walker Development Group & constructed by Lakeland Homes. This inviting community is thoughtfully designed for walkability, ensuring easy access to essential amenities. Inside these stylish Brownstone-style townhomes, you'll discover 2-3 generously sized bdrms, 4 well-appointed bths & a chef's dream kitchen, perfectly suited for relaxed family living & gatherings. Includes a 1.5-car det. garage along w/2 add'l parking spots for guests. These offer a spacious 2500 sq ft of livable space, complete w/ a fin. bsmt that can be utilized for various purposes, including a versatile lower legal business unit w/ a separate grade-level entrance. Living in the heart of Walkerville allows you to immerse yourself fully in the vibrant pulse of this community, w/ an array of exceptional restaurants, parks, & shops enriching your daily life+7yr Tarrion Warranty! (id:22529)
106 Gore
Amherstburg, Ontario
Introducing a captivating new home nestled in a prime location steps from Amherstburg’s waterfront and “Anchor District”. This modern sanctuary boasts an inviting ambiance and impeccable craftsmanship built by Gray Development Group. Enjoy a seamless blend of style and comfort, w/convenient access to nearby amenities. Beautiful herringbone white oak floors, a delightful powder room, spacious interiors flooded w/natural light, gourmet kitchen w/new slate appliances, featuring quartz waterfall island countertop and custom cabinetry. The open concept space is completed w/living room where the gas fireplace becomes the heart of the room and focal point for gatherings and moments of relaxation. The second level features 3 bdrms, the Primary w/ensuite, walk in closet, an oversized laundry room with custom cabinetry and countertops. Come and discover the joy of contemporary living in this meticulously crafted residence. Explore the possibilities and envision your future in this gem. (id:22529)
1112 Settlers Street
Windsor, Ontario
Welcome to 1112 Settlers Street. Located in a prime South Windsor location, this Raised Ranch semi-detached home is move-in ready for you and your family to enjoy! Large front and back windows allow for plenty of light to flow throughout the day. The property features 4 bedrooms, 2 full bathrooms, and a fully fenced backyard with no rear neighbours. The main level offers an open concept living room, dining room, eat-in kitchen, 2 bedrooms and a 4 piece bathroom. The lower level offers a spacious family room, 2 bedrooms, 3 piece bathroom, laundry & storage area. Enjoy easy access to shopping, beautiful parks, walking trails, transit, playgrounds, and top-notch schools within the Talbot Trail School/Massey Secondary District. (id:22529)
16 Lundy Street
Amherstburg, Ontario
BRIGHT SPACIOUS ONE OWNER HOME JUST SOUTH OF POINT WEST GOLF CLUB. THIS GREAT FAMILY HOME IS A R-RANCH W/BONUS PRIMARY SUITE, 5 BDRMS IN TOTAL, 3 FULL BATHS, MAIN FLR LAUNDRY, HRWD FLRS, HANDSOME GRANITE KITCHEN W/GORGEOUS ISLAND LEADS YOU TO COVERED DECK & 1 YR OLD A/GR POOL W/WRAP AROUND DECK. CEMENT PATIO IS PERFECT FOR ENTERTAINING IN THE WARMER MONTHS. LAWN & GROUNDS MAINTAINED LIKE A GOLF COURSE. FINISHED LWR LVL FOR THE FAMILY TO RECONNECT. LOTS OF LIGHT & A PLACE FOR EVERYONE, THIS HOME HUGS YOU AS SOON AS YOU WALK IN. EASY ACCESS TO WATERFRONT, AMHERSTBURG IS A TOWN WITH TRENDY RESTAURANTS & HISTORICAL WATERFRONT & THE USA INTERNATIONAL BORDER. (id:22529)
1587 Whitewood Drive
Lakeshore, Ontario
Charming 3+1 bedroom, 2 bath inviting ranch located in the heart of Belle River. With abundance of natural Light. The main level features 3 spacious bedrooms and 1 bath, a spacious open-concept eat-in kitchen with Stainless steel appliance, large dining area & a large living room with vaulted ceiling. finished Lower level offers huge rec room perfect for entertaining, 1 bedroom and 1 bathroom, sizeable laundry room with abundant storage space. Total area approx. 2769 sq ft. Fully Fenced Big Backyard with a Storage Shed, Concrete Patio & Gas line for BBQ. The property showcases updated Modern Bathrooms (2023), Waterproof Laminate floor in the Basement (2022). Bonus Heated Double Car Garage, 4 car Parking Space. Central vac as it is. Close to Parks, Beach, Best Schools, Atlas Tube Rec Center, Diners, and various other Amenities. Embrace the warmth and functionality of this well maintained, move in ready gem - your ideal home awaits. (id:22529)
15 Lawson
Tilbury, Ontario
Located on a mature street in a very sought after neighbourhood. Walking distance to parks, schools, and downtown. This beautiful 4 level side split with attached double car garage, on a one of a kind lot with 20 x 40 inground pool. 4 bedrooms, 2 full bathrooms, 3 family rooms, custom kitchen, main floor laundry and mudroom. Granites ceramics and hardwoods. Covered rear composite deck, stamped concrete, landscaped to the 9's, 2 storage sheds. Grade level entrance to basement ideal for entertaining in that spectacular back yard. Lifetime steal roof, tastefully decorated and immaculately maintained. OPEN HOUSE THIS SATURDAY MARCH 9TH FROM 12-2. (id:22529)
275 Woods Street
Chatham, Ontario
WELCOME TO 275 WOODS ST. THIS BEAUTIFULLY MAINTAINED HOME IS IN THE HEART OF CHATHAM. CLOSE TO ALL AMENITIES, SHOPPING, RESTAURANTS, SCHOOLS, PARKS. 3 FULL BEDROOMS ALONG WITH A 4-PIECE BATHROOM, FULL KITCHEN AND MAIN FLOOR LAUNDRY! COVERED PORCH IN THE FRONT AND DECK IN THE BACK YARD, INCLUDING TWO ADDITIONAL STORAGE SHEDS. 1 CAR DETACHED GARAGE WITH DOUBLE WIDE DRIVEWAY. CREDIT CHECK & EMPLOYMENT CHECK, FIRST & LAST MONTHS RENT REQUIRED WITH RENTAL APPLICATION. 1-YEAR LEASE TERM. RENT IS PLUS UTILITIES. CALL TODAY FOR YOUR PERSONAL VIEWING. (id:22529)
591 Wellington Avenue
Windsor, Ontario
Solid, Purpose Built 17 unit Building in a fantastic location, 3 minutes from the University of Windsor, the waterfront, and everything that matters! This 3- story walk-up was built in the mid 70s and is clean, quiet and ALMOST FULLY TENANTED! Separately metered for Hydro and the roof is approximately 7 years. Most units have been fully renovated or updated and all offer 1 bedroom/1 bath. Onsite parking in both the front and back of building allow for 20+ vehicles. 2 Pairs of owned coin washers/dryers for extra income. Many updates including units, mailboxes, paint, ceiling tile, lights, separation doors and front door. Fire inspection done in Nov/22. Close to public transit. Assumable mortgage available for those who qualify! See attached floorplans of 2 units. Sales brochure with financial information available in documents. Phase 1 Environmental available with accepted offer. Turnkey and professionally managed... this multi-unit building is the perfect addition to your portfolio. (id:22529)


