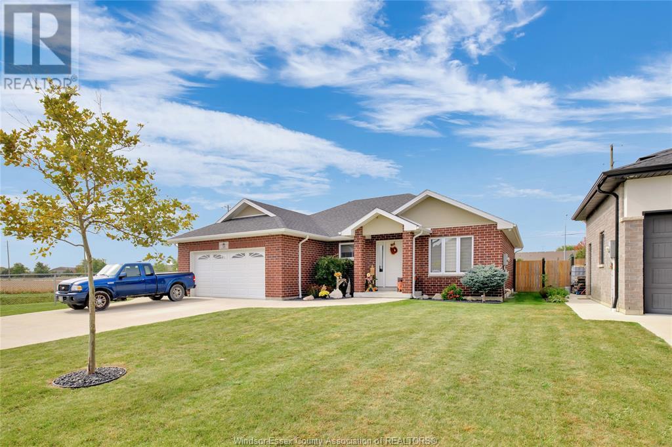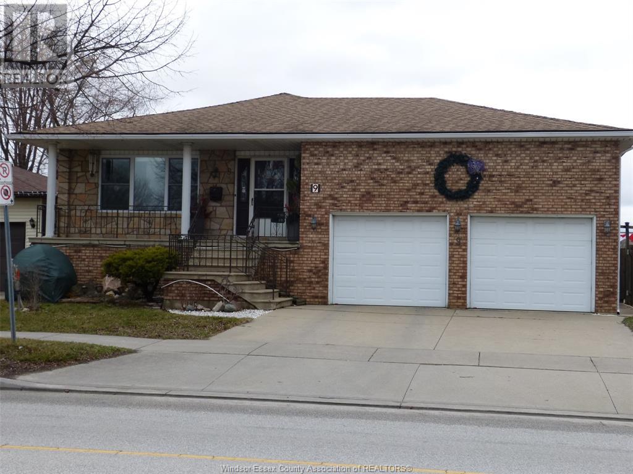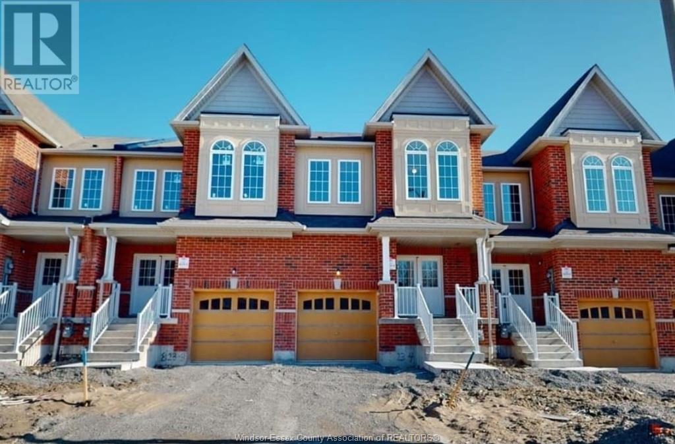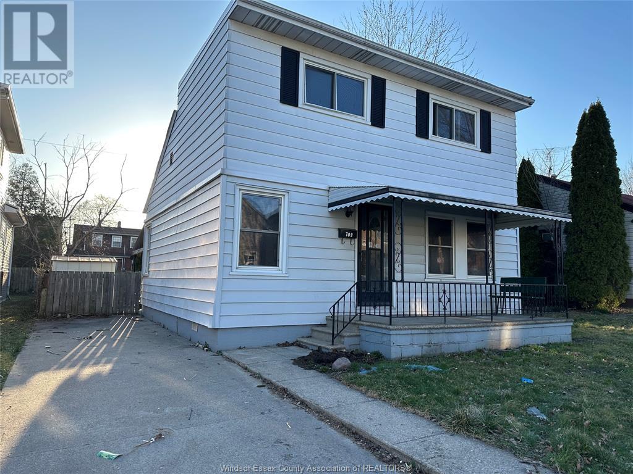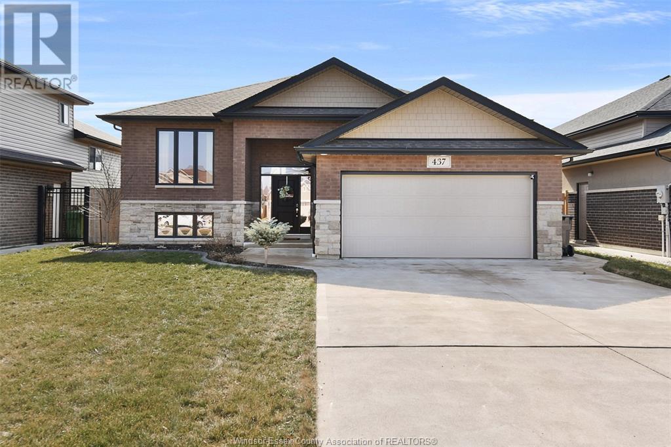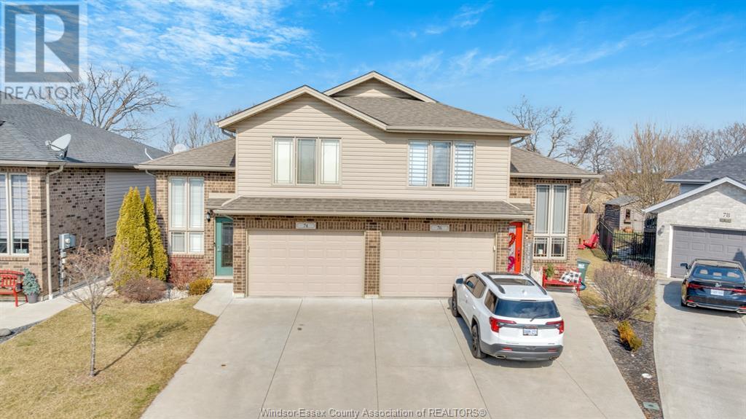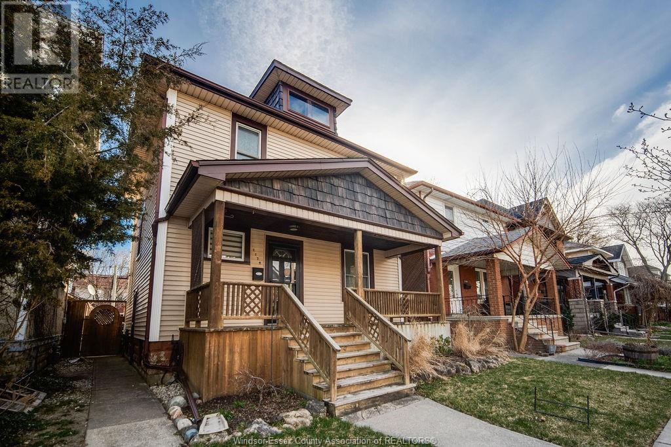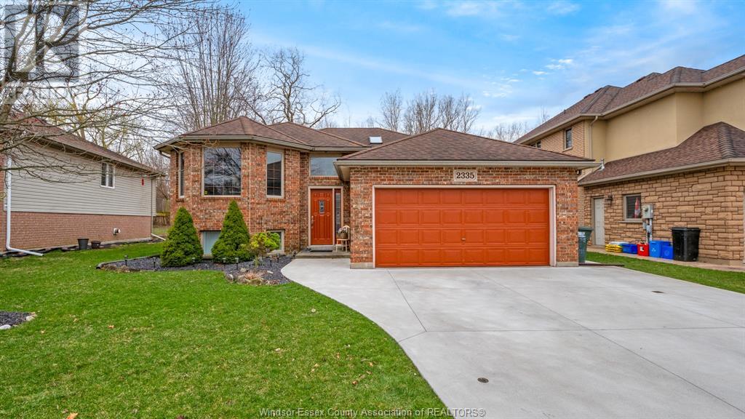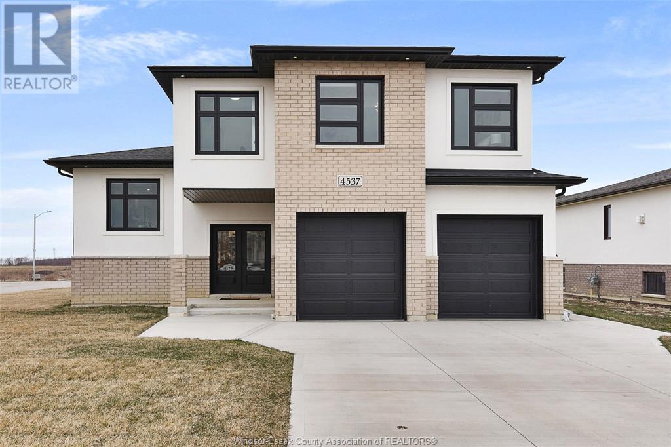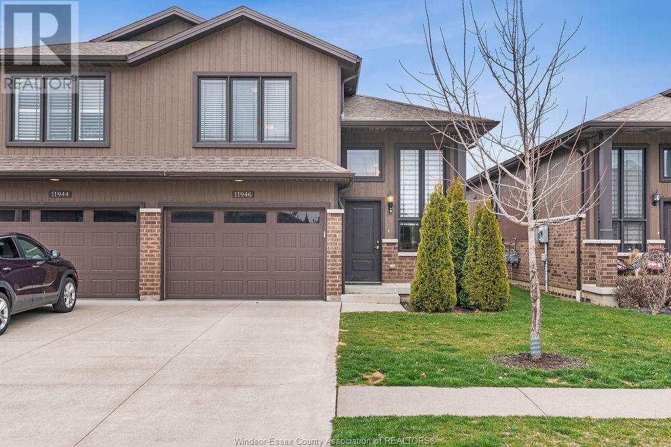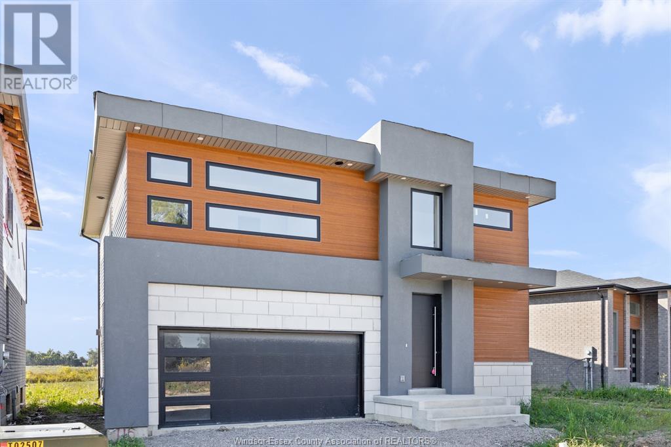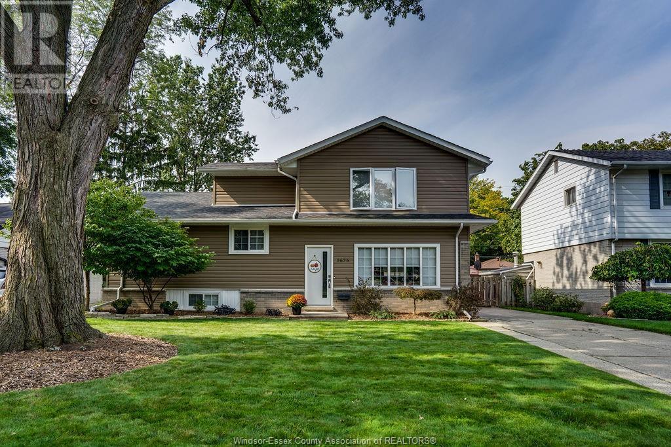35 Sunningdale Drive
Leamington, Ontario
Immaculate ranch features 3+2 bdrms & 3 full baths. Main floor laundry, all ceramic & quality vinyl throughout! Beautiful kitchen with tons of cabinets, large island w/ granite counter tops & stainless steel appliances. The bright kitchen overlooks a fully fenced yard with a custom deck, massive cement pad and 12x12 shed with hydro. Fully finished lower level is the perfect family area and tons of storage with grade entrance! 2 car garage w/a cement driveway! This is truly a move in ready home. (id:22529)
9 Wilkinson Drive
Leamington, Ontario
COUNTRY SETTING LOT EDGE OF TOWN YET WALKING DISTANCE TO DOWNTOWN LEAMINGTON LARGE RAISED RANCH BRICK TO ROOF, 3600 SF OF FINISHED LIVING SPACE, SUNKEN FAMILY ROOM WITH SKYLIGHT, 5 BEDROOMS & 2 FULL BATHS, 2 LARGE KITCHENS, MOVE IN CONDITION, COVERED FLORIDA ROOM (36' X 10'). THIS HOUSE CAN BE AS DUPLEX AS SET UP. MUST TO SEE. NEWER WINDOWS, 2 GAS FIREPLACES, NEWER SKYLIGHT, NEW INSULATED GARAGE DOOR. (id:22529)
4-1195 Kettering Drive
Oshawa, Ontario
This Freehold Open Concept Town House With 4 Bedrooms And A Finished Basement With A Big Size Family Room And Full Washroom Can Be Used As A Beautiful In-Law Suite. The Total Living Space Is Over 2200 Sq Ft. In A Quiet Neighbourhood. The Master Bedroom Has 4Pc Ensuite. Modern Kitchen With A Large Center Island And Stainless Steel Appliances. Close To Kettering Park. (id:22529)
709 Bridge
Windsor, Ontario
RENOVATED. MOVE-IN READY. BEAUTIFUL MODERN KITCHEN CABINETS W NEW SINK & BATTERY JUST INSTALLED. ENTIRE HOUSE IS FRESHLY PAINTED IN NEUTRAL COLOURS. NEW LAMINATE FLOORING IN UPSTAIRS BEDROOMS. SPACIOUS, CLEAN HOUSE W 3-4 BEDROOMS & 2 BATHS, GREAT FOR FIRST TIME HOME BUYERS OR INVESTORS. BIG, FINISHED DRIVEWAY & FENCED YARD. WALKING DISTANCE TO UNIVERSITY OF WINDSOR, SHOPPING, BUSES, AND USA BORDER. (id:22529)
437 Brown Crescent
Amherstburg, Ontario
Step into the charm of 437 Brown, where every corner whispers warmth and comfort. A grand foyer invites you in, leading to a sunlit living room adjacent to a cozy dining area. Admire the craftsmanship of the beautiful cabinetry and revel in the spaciousness of the kitchen. With two generously sized bedrooms and a stunning master bedroom boasting its own ensuite, luxury is never far away. Venture downstairs to discover a sprawling family room and two additional bedrooms, accompanied by a full bathroom. And just beyond, a vast backyard awaits, offering endless possibilities for relaxation and recreation. Welcome home to 437 Brown, where every detail is designed to enchant and delight. (id:22529)
74 Shaw
Amherstburg, Ontario
Introducing this charming home nestled in a sought-after neighborhood. This meticulously maintained property boasts hardwood and ceramic floors throughout, complemented by natural sunlight streaming through large windows into the open concept design. The heart of the home is the kitchen, featuring granite countertops and a convenient sit-up bar, perfect for casual dining or entertaining guests. Retreat to the primary bedroom bonus room, complete with an ensuite bath and walk-in closet for added comfort and convenience. A single attached garage provides secure parking and storage, while the fenced rear yard offers privacy and a safe outdoor oasis. Step onto the deck from the kitchen's patio doors, ideal for dining or basking in the sunshine. Additionally, the full basement awaits your finishing touches, presenting endless possibilities for customization and expansion. Don't miss out on this exceptional opportunity to experience comfortable living and to make this house your home! (id:22529)
1174 Windermere
Windsor, Ontario
Olde Walkerville has done it again by bringing this fully renovated 2 storey to market in the trendiest, most full of life area in the city. This home has brought modern finishes and blended those with the charm that Olde Walkerville knows and loves. This home features 2 stories, 2.5 bathrooms, 3 large bedrooms, a fully finished basement, a kitchen and main floor area that is an absolute stunner (this includes a rare main floor bath and mud room), AND a third storey that is unfinished, but offers plenty of room for potential and growth! Other updates include but are not limited to: Roof 2019, Electrical 2021 (knob and tube replaced, led pots throughout main), Plumbing 2021, Sump Pump and Check Valve 2020, Kitchen/Main Floor Bath/Mud room 2021, All Vinyl Windows! (id:22529)
2335 Amy Lynn Park
Windsor, Ontario
Ideal for the young or growing family, this spacious raised ranch offers the perfect blend of comfort, style and functionality. You'll enjoy a large living and dining area, providing an inviting space for family gatherings and entertaining guests. The kitchen underwent a stunning transformation less than a year ago. Enjoy its beauty with ample cabinets, custom built-ins, and luxurious granite countertops. With three bedrooms conveniently located on the main floor, there's plenty of room for everyone to have their own space. The lower level boasts an oversized living or family area, complete with a cozy gas fireplace. You'll also find a fourth bedroom and a second full bathroom. Situated in a great family area in South Windsor, this home is nestled within a sought-after school district. Enjoy the serenity of having no rear neighbors, as the property backs onto a tranquil woodlot. (id:22529)
4537 Anderson
Lakeshore, Ontario
PRACTICALLY BRAND NEW IMMACULATE R-RANCH BONUS ROOM IN A DESIRABLE LAKESHORE LOCATION WITH NO REAR NEIGHBORS!! GORGEOUS CURB APPEAL - STEP INTO THE LARGE WELCOMING FOYER AND YOU WILL QUICKLY BE GREETED WITH A FLAWLESS OPEN CONCEPT LAYOUT, TASTEFULLY FINISHED WITH HARDWOOD FLOORING THRU-OUT. CUSTOM BUILT KITCHEN WITH MASSIVE ISLAND. FULLY FINISHED, 5 BEDROOMS AND 3 FULL BATHS TOTAL (LAVISH ENSUITE). 10 FOOT CEILINGS IN THE LOWER LEVEL MAKE FOR A UNIQUE SPACE - FAMILY ROOM WITH GAS FIREPLACE. LOADS OF UPGRADES - PEACE OF MIND WITH THE BALANCE OF THE TARION WARRANTY! FINISHED CONCRETE DRIVEWAY, LANDSCAPING AND COVERED PORCH WITH DECK - ABSOLUTELY NOTHING TO DO BUT MOVE IN THIS BEAUTY!! MAKE AN OFFER TODAY!!! ALL APPLIANCES INCLUDED. (id:22529)
11946 Thistledown
Windsor, Ontario
Welcome to 11946 Thistledown - Located in prime East Windsor is this show stopping raised ranch with bonus room, end unit townhome! As you enter the home you are greeted by a large foyer with high ceilings that flows seamlessly into both the upper & lower levels. The main floor features an open concept layout & houses the living room, a spacious kitchen complete with stainless steel appliances, eating area & breakfast bar, the 1st bedroom & full washroom. On the top floor you will find your primary oasis, featuring a large bedroom, walk in closet & ensuite. The lower level provides plenty of additional living space & features a 3rd bedroom, livingroom, full washroom, laundry & plenty of storage! The exterior of this home is meticulously maintained grounds, with a large deck, 1.5 car attached garage & has no maintenance fees! 11946 Thistledown is a must see! (id:22529)
118 Bear Street
Essex, Ontario
Welcome to Essex Town Centre! This unique Ultra modern 2 Storey by Roseland Homes is sure to impress. Open concept main floor living boasts a beautiful kitchen w/Quartz countertops and walk-in pantry, dining area and family room W/FIREPLACE great for entertaining. Second floor has large Primary bedroom with stunning ensuite & walk- in closet, 3 LARGE bedrooms, main bath and the convenience of 2nd floor laundry. This home has the looks that you will love and the quality craftsmanship you can expect from a Roseland Home. Let your next home be a Roseland Home. Contact REALTOR® for more information. (id:22529)
3675 St.patrick's
Windsor, Ontario
Welcome to your dream home in the prime South Windsor area! This stunning property boasts 3 bedrooms, 3 bathrooms, including a spacious primary suite complete with an ensuite bathroom and walk-in closet, Large open concept kitchen, with large kitchen island. Located conveniently close to the 401 and situated in the prestigious Bellwood School District, this home offers both luxury and convenience. Enjoy summer days by the sparkling inground pool, and keep your vehicles safe in the detached garage. Don't miss out on the opportunity to make this your forever home! (id:22529)


