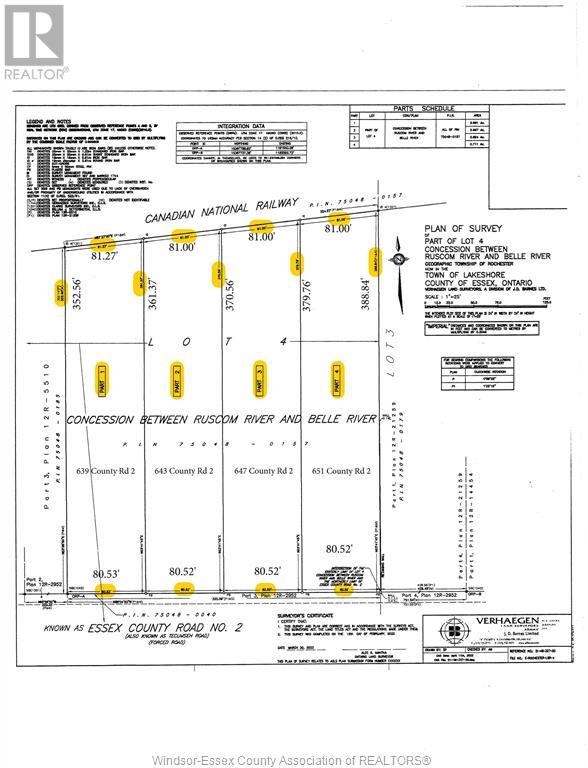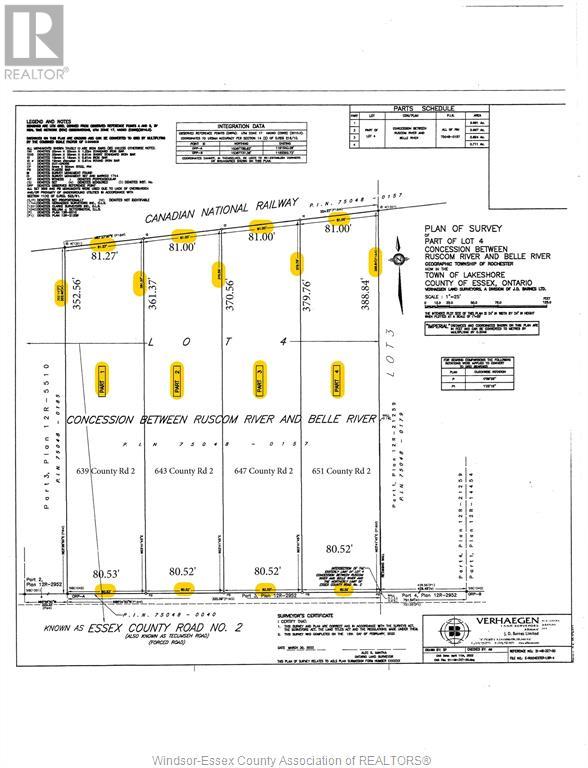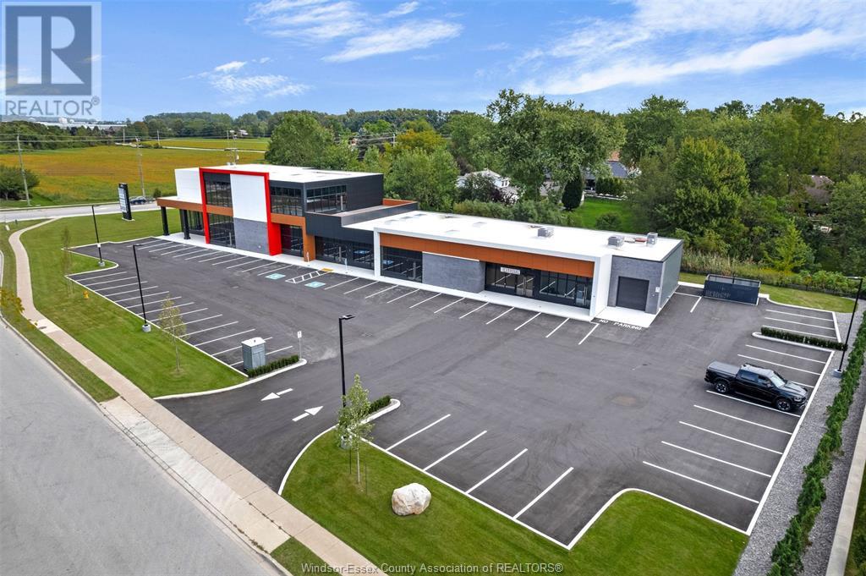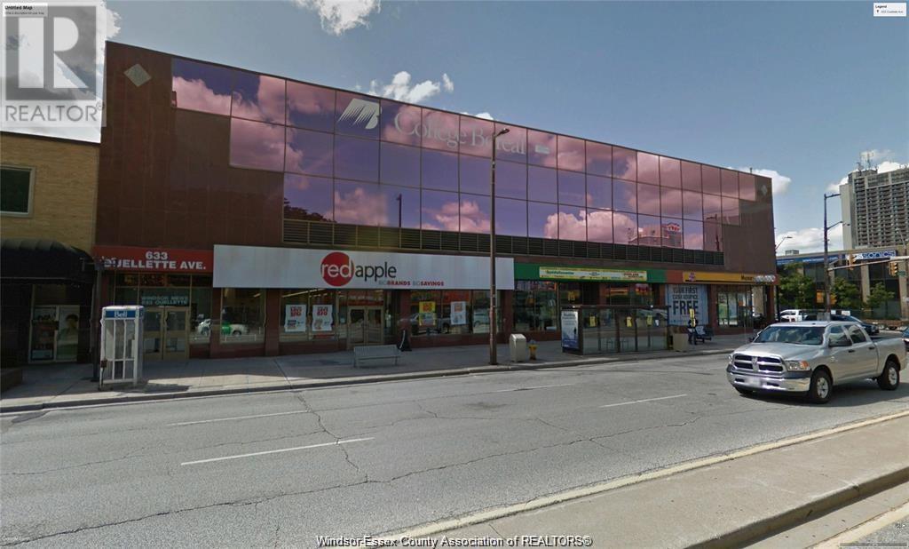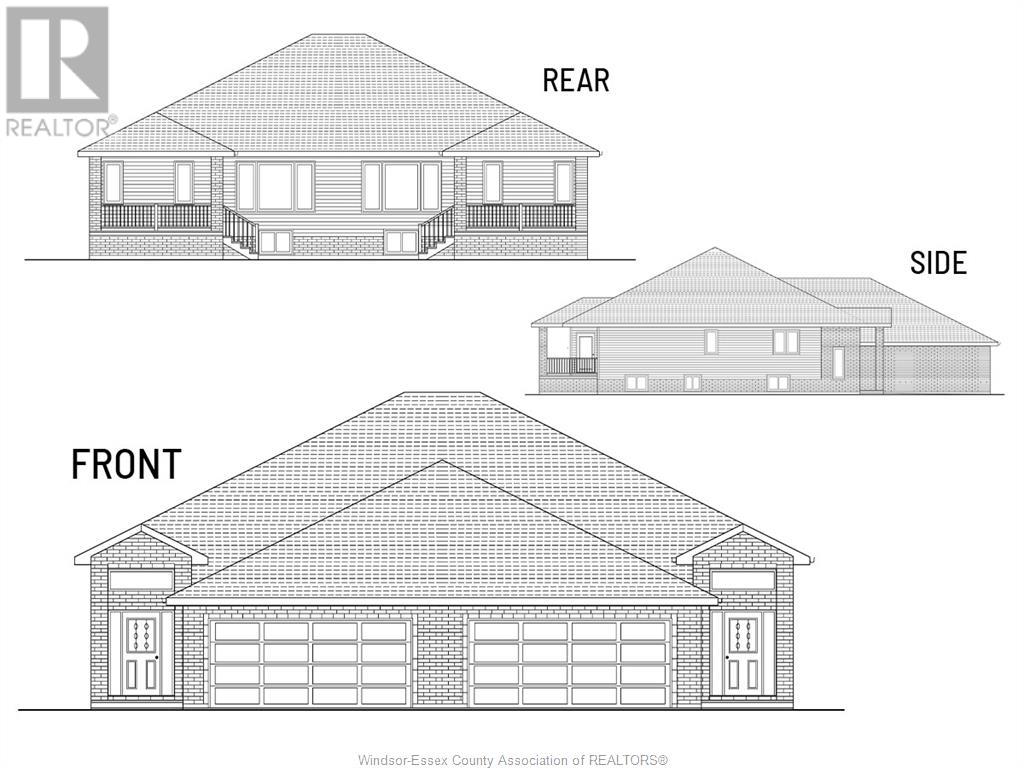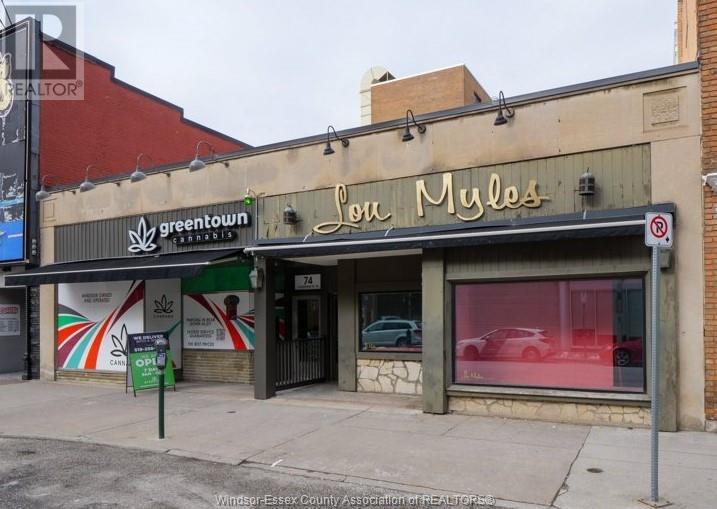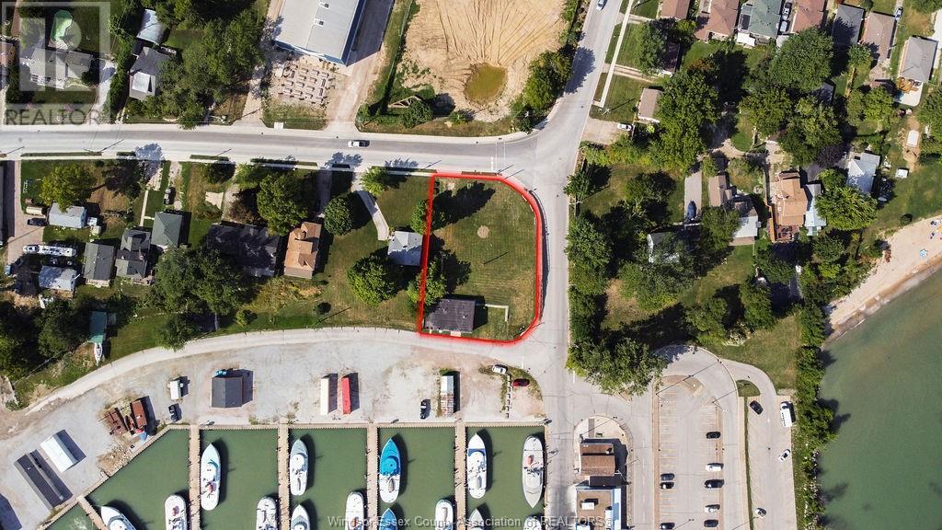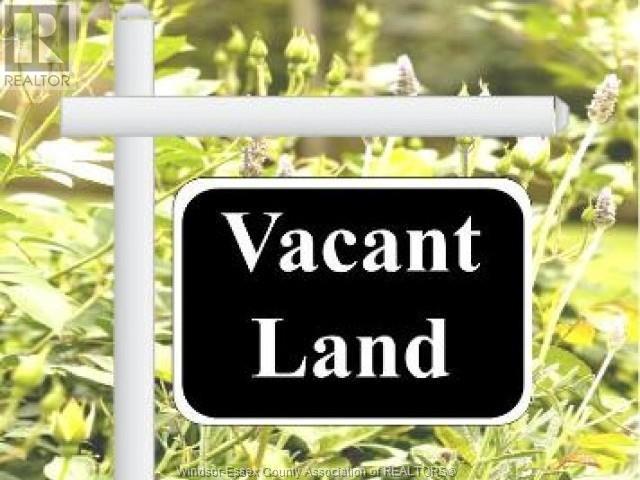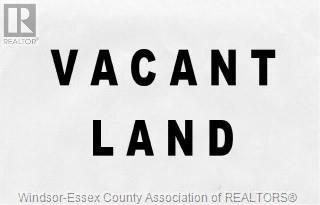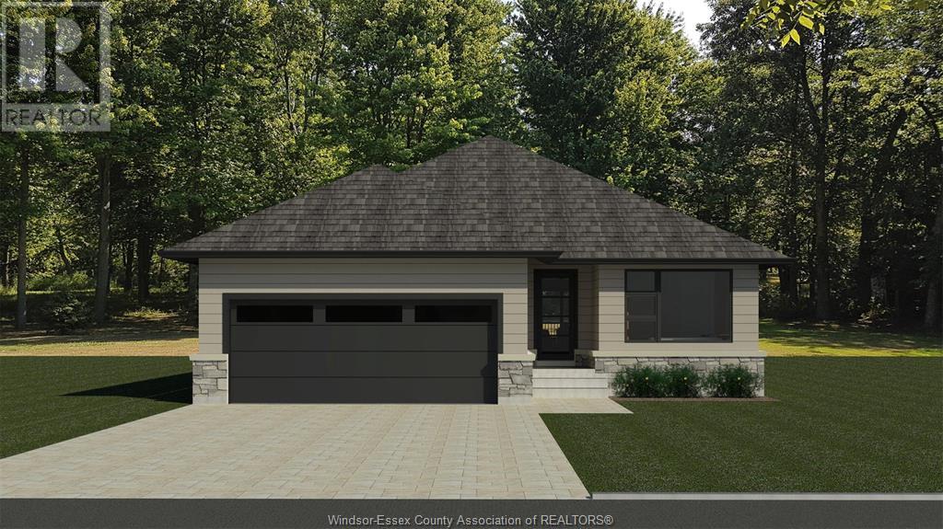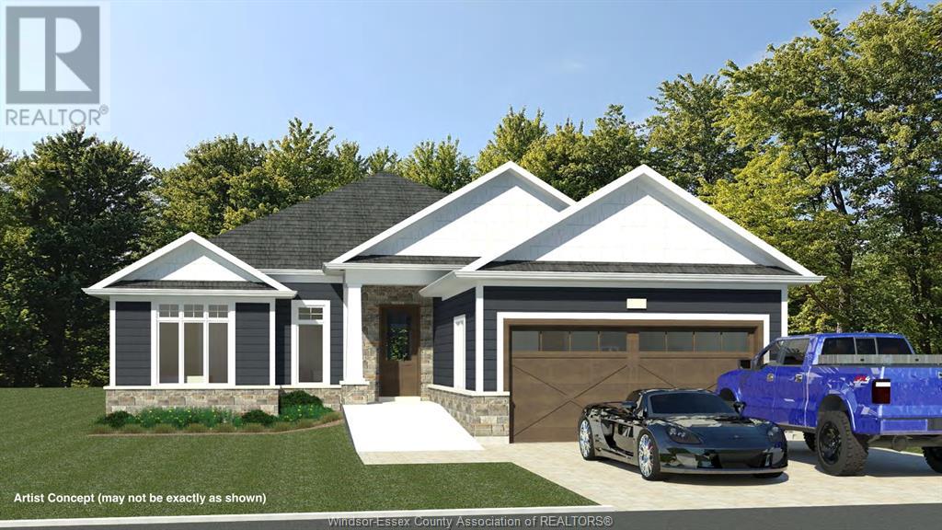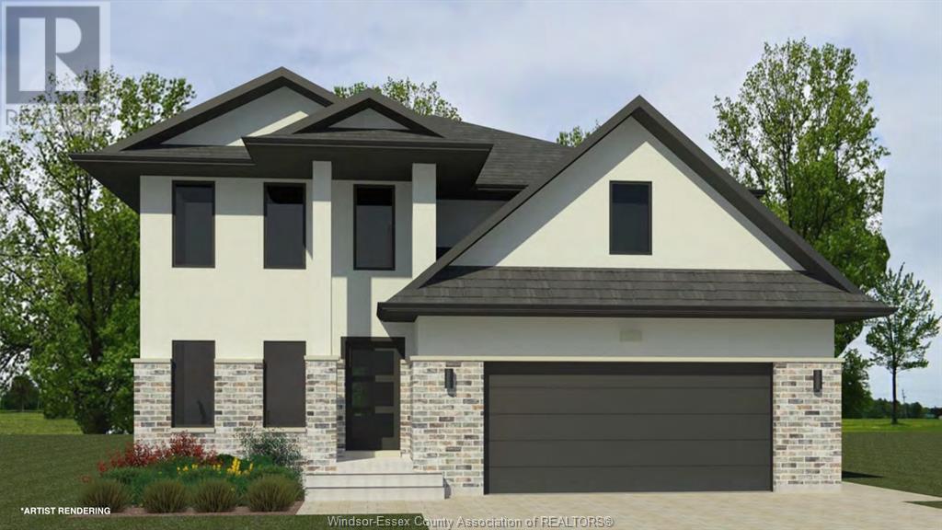641 County Rd 2 Unit# Pt 2
Lakeshore, Ontario
RESIDENTIAL BLDG LOT JUST EAST OF BELLE RIVER, READY FOR PERMITS TO CONSTRUCT SINGLE FAMILY HOME AND ROOM FOR A POLE BARN IF DESIRED. LOT IS APPROX 80' X 365', CITY WATER AVAILABLE WITH BUY-IN & CONNECTION FEE, SEPTIC REQ'D, NICE HOMES IN AREA, ENTRANCE CULVERTS INSTALLED, PLUS HST. (id:22529)
641 County Rd 2 Unit# Pt 4
Lakeshore, Ontario
RESIDENTIAL BLDG LOT JUST EAST OF BELLE RIVER, READY FOR PERMITS TO CONSTRUCT SINGLE FAMILY HOME & READY FOR A POLE BARN IF DESIRED, LOT IS APPROX 80' X 380', CITY WATER AVAIL W/BUY-IN & CONNECTION FEE, SEPTIC REQ'D, NICE HOMES IN AREA, ENTRANCE CULVERTS INSTALLED, PLUS HST. (id:22529)
475 Seacliff Drive
Kingsville, Ontario
NEW COMMERCIAL PLAZA IN KINGSVILLE. TIMBERCREEK PLAZA IS AN UPSCALE & MODERN BUILDING WITH AVAILABLE SPACE RANGING FROM 900 SQ FT. LOCATED AT THE ENTRANCE OF EXECUTIVE-STYLE HOMES OF TIMBERCREEK ESTATES AND JUST MINUTES FROM THE WINERY, SHOPPING, BANKS, RESTAURANTS, SCHOOLS AND SO MUCH MORE. PAVED ONSITE PARKING AND FULLY LANDSCAPED GROUNDS GIVES GREAT CURB APPEAL A PROPERTY YOU WOULD BE PROUD TO BRING YOUR BUSINESS AND CLIENTS TO. EXCELLENT EXPOSURE ON CORNER LOT WITH EASY ACCESSIBILITY. All UNIT SIZES AVAILABLE WITH 5 YEAR LEASES WITH OPTIONS TO RENEW. 2ND LEVEL HAS 6500 SQ FT WITH PRIVATE BALCONY. LANDLORD CAN WORK WITH TENANT FOR ""BUILD TO SUIT"" NEEDS. LARGE PYLON SIGN AT ROAD. CALL FOR A VIEWING FOR MORE DETAILS. NOTE: CAM FEES OF $8.50 ARE APPROXIMATE UNTIL PROPERTY TAXES ARE FULLY ASSESSED. (id:22529)
605 Ouellette
Windsor, Ontario
2673 sq.ft. high exposure retail space at the corner of Ouellette and Wyandotte. Common Area Maintenance and Taxes Aprox $5/ sq.ft .. Call Listng Broker for more info. Previously occupied by money mart. Fascia Sign on both Ouellette an Wyandotte available. Other Tenants in the building include Red Apple, College Boreal and the Employment Assessment Office. (id:22529)
8 Yellow Bridge Crescent
Wheatley, Ontario
INCREDIBLE PROPERTY W/ RARE OPPORTUNITY! THIS BEAUTIFUL NEW SEMI 2 BDRM PARTIALLY RAISED RANCH HAS MUCH TO OFFER FROM LOCATION ON QUIET STREET, GREAT COMMUNITY W/ COLOSSAL ATTRIBUTES (SEE FEATURE SHEET), MANY GREAT FEATURES INCL. OPEN CONCEPT KITCHEN, DINING & LIVING ROOM LAYOUT THAT LEADS OUT TO A CONCRETE COVERED DECK, MAIN FLOOR LAUNDRY, AND MUCH MORE & BEST OF ALL AN OPPORTUNITY TO LOCK IN AT A MORTGAGE RATE OF 3.64% FOR A 2 YR TERM, BUYER TO QUALIFY WITH THE BUILDER PREFERRED LENDER. THIS OFFER IS GOOD UNTIL FEB 13, 2024. EXTERIOR IS BRICK AND VINYL WITH DOUBLE GARAGE. HOME IS JUST OVER 1300 SQ FT WITH ALL INTERIOR SELECTIONS TO BE MADE FROM BUILDER'S FULLY STOCKED SHOWROOM. ONLY 2 OF THESE UNITS LEFT. CALL ME TODAY! (id:22529)
70 Chatham Street West
Windsor, Ontario
Location, Location, Location! Iconic downtown space for lease. 1,582 square feet available for immediate occupancy. Located in a high traffic area adjacent to numerous parking lots, the Rocket Innovation Studio, U of W and the brand new Cucina 360 restaurant. Ideal for any retail business, restaurant, office, salons, etc. (id:22529)
155 Park Street
Kingsville, Ontario
GREAT POTENTIAL FOR CONDOS, APARTMENTS OR EATING ESTABLISHMENTS ON KINGSVILLE HARBOUR WATERFRONT. PROPERTY IS BEING SOLD AS IS WHERE IS. 1500 SQ FT COMMERCIAL SPACE AVAILABLE FOR LEASE $1500 MONTHLY. 1 BEDROOM APARTMENT AVAILABLE FOR LEASE AT $1000 MONTHLY. (id:22529)
17 Elm
Wheatley, Ontario
Located in the heart of Wheatley! The property is zoned RL2. The permitted uses include the following: Single Detached Dwelling, Semi-detached Dwelling, and Duplex Dwelling. There was an existing home developmental fee reduced until December 21, 2023. (id:22529)
6770 Disputed
Lasalle, Ontario
THE OPPORTUNITY KNOCKS! PRIME 3.8 ACRE PARCEL OF RESIDENTIAL LAND IN SOUGHT AFTER LASALLE LOCATION, SURROUNDED BY DEVELOPMENT. ATTN: INVESTORS OR PERHAPS SOMEONE WHO WANTS TO BUILD YOUR OWN PRIVATE ESTATE. LOCATED AT DISPUTED AND BOUFFARD (EAST SIDE OF DISPUTED), CLOSE TO ALL CONVENIENCES, SCHOOL, AND U.S. BORDER. BUYER TO CONFIRM ALL SERVICES (UTILITIES AND THE FEASIBILITY OF DEVELOPMENT INTO ANY RESIDENTIAL (SINGLE FAMILY, MULTI, ETC) (SELLER MAKES NO REPRESENTATION OF WARRANTIES TO SUCH). (id:22529)
68 Belleview Drive
Kingsville, Ontario
Enjoy this one-floor living, luxury bungalow with no rear neighbours and generous allowances to be built by Caster Custom Homes. Premium finishes throughout this 2 bed and 2 bath masterpiece with opt. grade entrance. The living room is accented by a tray ceiling w/LED rope lighting and beautiful gas fireplace w/stone surround. The kitchen features custom Cremasco cabinetry, a massive island, walk-in pantry and stone counters. The open-concept dining area gives plenty of space for entertaining coupled with the 20' x 11' covered concrete porch w/opt. gas fireplace. The owner's suite overlooks the rear yard and is complete with massive walk-in closet and a stunning 4-piece ensuite bath. At the front of the home is the guest bedroom/den with walk-in closet. Other models and floorplans available. Call to tour the Model Home! (id:22529)
Lot 3 Belleview Drive
Kingsville, Ontario
Enjoy this one-floor living, luxury bungalow with no rear neighbours and generous allowances to be built by Caster Custom Homes. Enjoy premium finishes throughout this 3 bed and 2.5 bath masterpiece with opt. grade entrance. Entering the home you are greeted by 9' ceilings featuring architectural crown moulding w/rope lighting and a view through picturesque windows to the back covered porch! The living room is accented by a grid ceiling and beautiful gas fireplace w/stone surround. The kitchen features custom Cremasco cabinetry, a massive 8.5' island, walk-in pantry and stone counters. The dining area enjoys expansive windows with views onto the the 14'x11' cov'd concrete porch w/opt. gas fireplace. The owner's suite overlooks the rear yard and is complete with massive walk-in closet and a stunning 4-piece ensuite bath. At the front of the home is a junior suite with walk-in closet and ensuite bath. Other models and floorplans available! Call to tour the Model Home! (id:22529)
84 Belleview Drive
Kingsville, Ontario
Welcome to this luxury 2740 SQFT, 2-Storey home with no rear neighbours and generous allowances to be built by Caster Custom Homes! Prem. finishes throughout this 4 bed and 2.5 bath masterpiece w/opt. grade entrance. Entering the home you are greeted by 9' ceilings featuring architectural crown moulding w/rope lighting and a view through picturesque windows through to the back covered porch! The living room is accented by a grid ceiling and beautiful gas fireplace w/stone surround and built-in cabinetry. The kitchen features custom Cremasco cabinetry, a massive 9.5' island, walk-in pantry and stone counters. The dining area enjoys expansive windows with views onto the the 21'x12' cov'd concrete porch w/opt. gas fireplace. Walking up your natural wood staircase you will find the owner's suite with massive walk-in closet and a stunning 5-piece ensuite bath. The 2nd storey is also home to 4 generously sized bedrooms, laundry and bathroom. Call to tour the Model Home! (id:22529)

