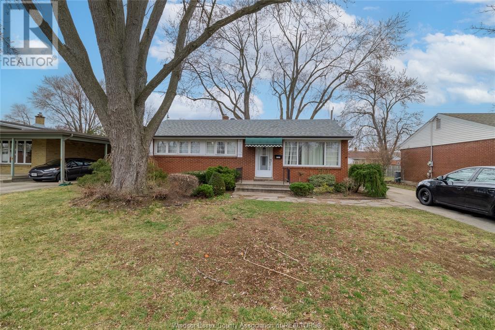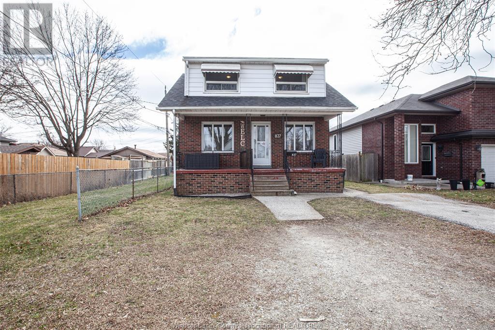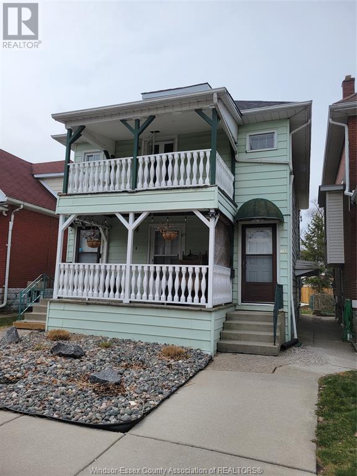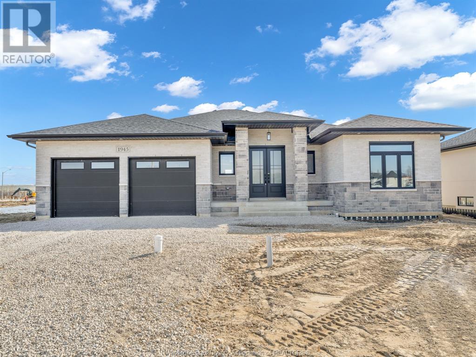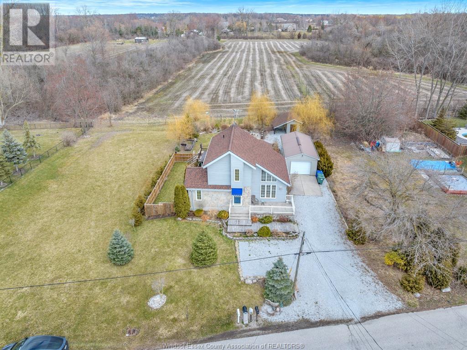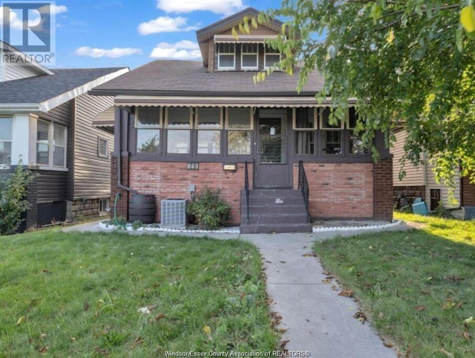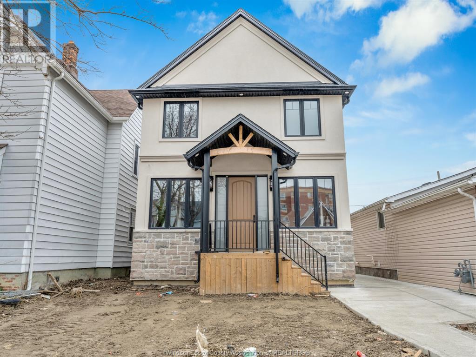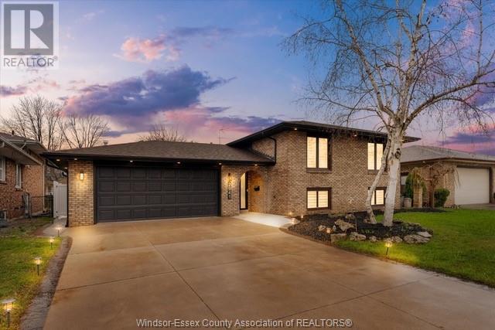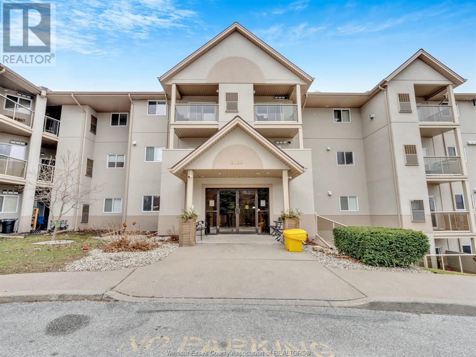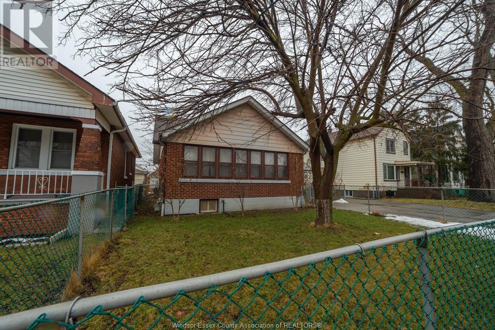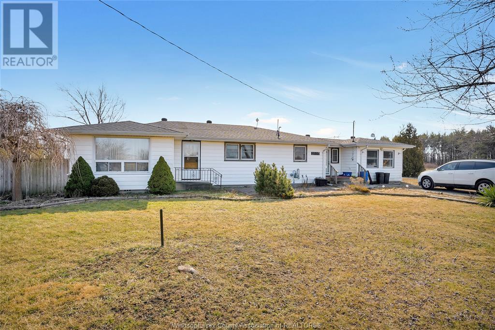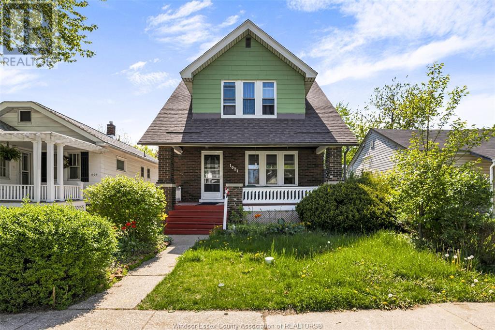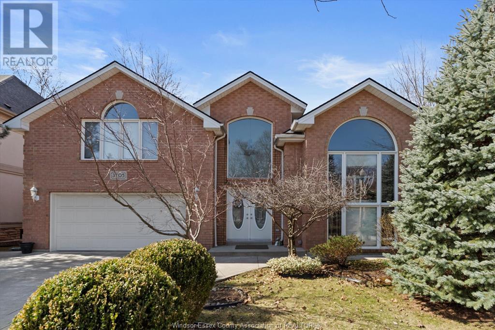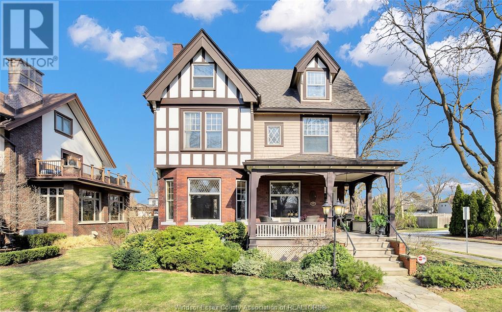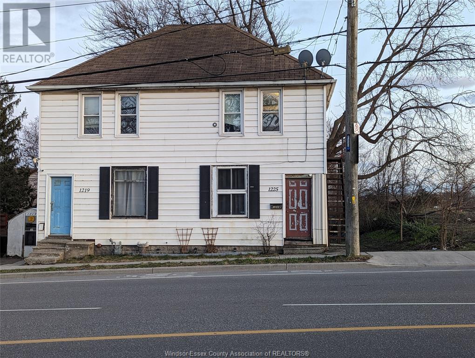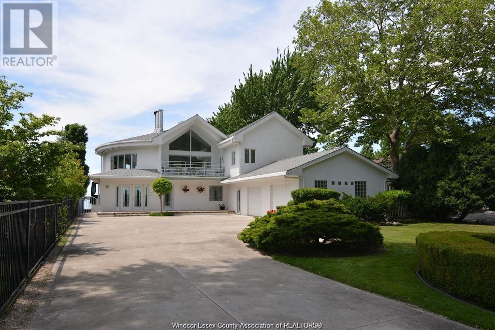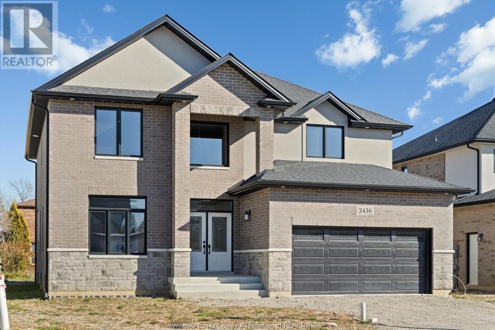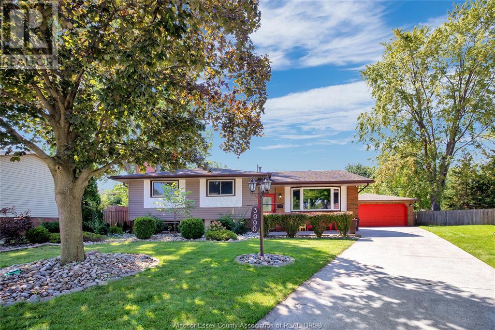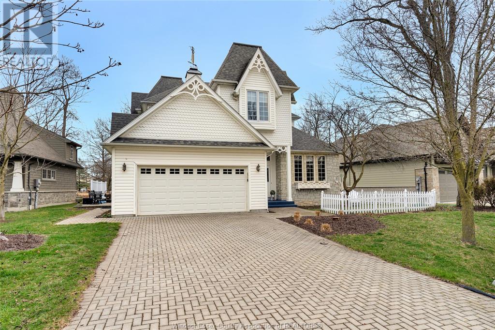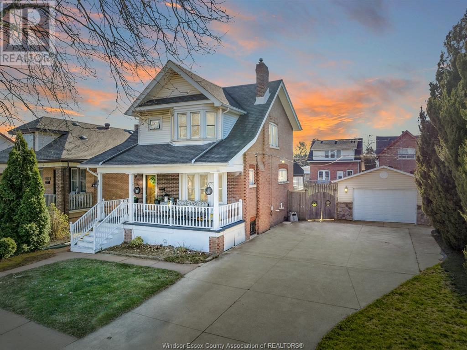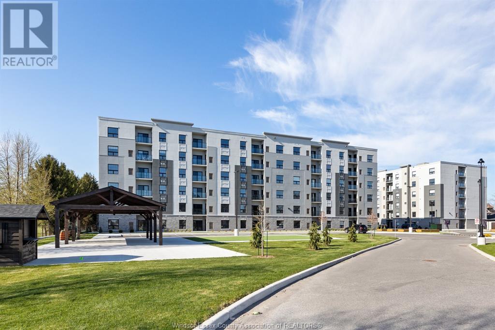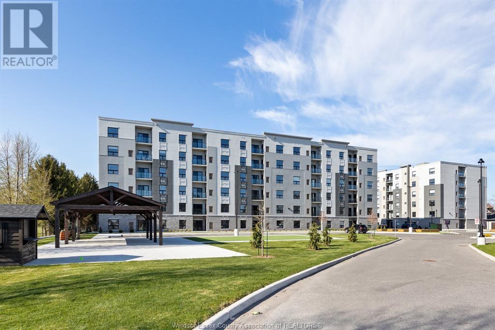3660 Roxborough Avenue
Windsor, Ontario
ATTENTION INVESTORS PRIME SOUTH WINDSOR LOCATION! BRICK RANCH HOUSE WITH STORAGE SHED. FEATURING 4 BEDROOMS, 2 BATHS, KITCHEN, LIVING ROOM, DINING ROOM AND LAUNDRY. FINISHED BASEMENT WITH 2 BEDROOMS AND 1 BATHROOM. CLOSE TO ST. CLAIR COLLEGE AND SHOPPING PLAZA. THIS HOUSE IS CURRENTLY RENTED ON A MONTH TO MONTH LEASE. VACANT POSSESSION ALSO AVAILABLE. (id:22529)
837 Hildegarde
Windsor, Ontario
WELCOME TO 837 HILDEGARDE. THIS CHARMING 2 STOREY HOME IS CENTRALLY LOCATED, CLOSE TO SCHOOLS, SHOPPING, PARKS, AND BUS ROUTES. IF YOU ARE A FIRST TIME HOME-BUYER OR AN INVESTOR LOOKING TO ADD TO YOUR PORTFOLIO THEN THIS PROPERTY IS FOR YOU. LARGE FENCED BACKYARD WITH A CEMENT PATIO IS PERFECT FOR ENTERTAINING DURING THE SUMMER MONTHS. PLEASE ALLOW 24 HOURS NOTICE FOR SHOWINGS AS PER LTA.VACANT POSSESSION POSSIBLE (id:22529)
1165 Windermere
Windsor, Ontario
Prime Walkerville area 2 blocks from Ottawa Street for this upper 2 bedroom unit freshly painted and features newer flooring, remodeled 4 pc bath, kitchen with fridge and stove, front and rear balconies, part basement with washer and dryer parking for one car in rear off alley. $1350 per month plus hydro. Heat is electric baseboard. References and credit score a must, 1 year lease minimum. Application to be submitted and approved by landlord prior to viewing. (id:22529)
241 St. Marks
Tecumseh, Ontario
ATTENTION BUYERS looking for a 3 bedroom, 2 bath ranch style home with 2 fireplaces & well landscaped lot in Tecumseh St. Clair Beach! You will be attracted to the 2 fireplaces and the spacious layout. The low taxes and close proximity to all amenities makes this the home for you! Looking at offers as they come! 24 HR. NOTICE REQUIRED FOR ALL SHOWINGS. (id:22529)
1945 Sannita Avenue
Ruthven, Ontario
Now building in Ruthven - Kingsville , Sleiman Homes. Custom 2153 sq ft ranch located in queens valley development. Boasting 3 beds, 2.5 baths, w/ fantastic & elegant layout w/ finished hardwood throughout , gourmet kitchen with quartz countertops & island, family rm w/fireplace, Large patio doors leading to raised cement covered porch , & main floor Laundry rm. Nothing is spared, only top of the line materials & finishes. Tray ceiling in master & living room, ensuite bath w/double sinks , soaker tub & glass shower. A full unfinished basement w/ all necessary rough-ins, insulated and ready for your finishing touches. This brick /stone & stucco home features a double door finished garage , outdoor pot lights, and Nestled on a 70 x 150 ft lot. More lots available for custom builds. . Seller reserves the right to accept/reject any offers. Buyer to verify taxes, zoning & sizes. (id:22529)
76 Willow Beach
Amherstburg, Ontario
Immerse yourself in lakeside living with this custom 1 1/2 story gem, ideally situated across from the picturesque Lake Erie. This property boasts an extra deep heated garage with front and rear doors, offering ultimate convenience. With a spacious 80' x 150' lot, you'll enjoy privacy and tranquility, as there are no rear neighbors. Take a short stroll to the beach, or unwind on the large front porch. The 2+1 bedrooms and 2 1/2 bathrooms provide comfort, while the deck and above-ground pool enhance outdoor living. The finished lower level adds extra allure with a family room, bathroom, and potential additional bedroom. This oasis is perfect for relaxation or potential AirBNB income. Don't miss the chance to own this beautifully treed and landscaped haven! (id:22529)
2367 Mercer
Windsor, Ontario
Welcome to this well maintained beautiful home located on a quiet street south central location. Home close to all the amenities, such as WC Kennedy Collegiate, Jackson Park, and Devonshire Mall. Property features main floor living room, 2 bedrooms, kitchen with eating area and a 4pc bath. The upper level has another 2 bedrooms and a full bath off the master bedroom. Furnace and backyard deck are about 2 years old and the new fence has been installed. This home is surprisingly larger than it appears from the road. Call today for your showing. (id:22529)
869 Oak Street
Windsor, Ontario
This will be a perfect home for a first time home buyer or an investor. Recently renovated 1.5 storey home located on a quiet cul-de-sac street near University of Windsor, US boarder and the bus route. Property features 3 bedrooms, 3 full bathrooms with an open concept kitchen, plenty kitchen cupboard and dining. Hardwood floor throughout. The basement has grade entrance and it is ready to go as a granny flat. Backyard alley parking provides three spots. Two new storage sheds and concrete sidewalk plus fenced yard. Call for your showing. (id:22529)
485 Church Street
Windsor, Ontario
Introducing a stunning new duplex in downtown Windsor's core. The main unit boasts 5 bedrooms, 3.5 baths, including two ensuites, a spacious master with a large walk-in closet and balcony. Custom-built with top-notch finishes, a high-end kitchen with real granite countertops, and separate utilities. The basement unit offers 2 bedrooms, a bath, and kitchen with granite countertops. With 9-foot ceilings, large windows, and more, this home is a must-see for urban luxury living. Schedule a viewing!! (id:22529)
2941 St. Clair Avenue
Windsor, Ontario
MUST SEE - CUSTOM FULL BRICK R-RANCH NEAR MASSEY & BELLWOOD SCHOOLS. ONLY MINUTES FROM THE BRIDGE FOR USA COMMUTERS & EC ROW EXPY. THIS BEAUTIFULLY FULLY RENOVATED HOME BOASTS 5-6 BDRM 3 FULL BATH LARGE FAMILY ROOMS FOR ENTERTAINING, VINYL FLOORING AND CERAMIC THROUGHOUT. 2.5 CAR GARAGE IS AMAZING W/20 AMP SERVICE, FURNACE. NEWELY FENCED YARD, WITH SHED & PATIO. (id:22529)
3000 Sandwich Street Unit# 315
Windsor, Ontario
Well maintained one-bedroom condominium unit available in the highly desirable Harbourview Condominium. Just a 5-minute stroll to the University of Windsor campus, conveniently located on a bus route, and in close proximity to the USA border, Detroit Tunnel, Gordie Howe Bridge and beautiful Riverside DR. Perfect for students or parents seeking a tranquil and convenient living space adjacent to the university. This unit features updated laminate flooring, balcony off the living room, in-suite laundry, forced air furnace, central air conditioning, and includes one designated parking spot. The building offers a secure and peaceful environment. Contact us today to schedule your personal viewing. (id:22529)
1305 Goyeau Street
Windsor, Ontario
WELCOME TO 1305 GOYEAU. THIS WELL MAINTAINED 1.25 STOREY HOME FEATURES 4 BEDROOMS, 1.5 BATHS , LIVING ROOM, DINING ROOM AND SUNROOM. UNFINISHED BASEMENT WITH HIGH CEILINGS AND SIDE ENTRANCE, PERFECT FOR THE BUILDING OF THAT SECOND UNIT! SIDE DRIVEWAY WITH TONS OF PARKING. CENTRALLY LOCATED AND CLOSE TO MANY AMENITIES, RESTAURANTS, SCHOOLS AND MAIN ROUTES. USA TUNNEL A FEW MINUTES AWAY FOR A QUICK COMMUTE. FULLY RENTED $1545/MONTH + UTILITIES. MONTH TO MONTH, INVESTORS! TAKE OVER THE LEASE OR HOMEBUYERS, VACANT POSSESSION IS POSSIBLE. (id:22529)
2695 County Rd 12
Essex, Ontario
SPRAWLING RANCH IN THE COUNTY AWAITS IT NEW OWNERS OR GREAT INVESTMENT OPPORTUNITY! SIT ON YOUR BACK DECK OR UNDER THE BEAUTIFUL PERGOLA AND ENJOY PEACEFUL COUNTY LIVING. LOTS OF SPACE IN THIS FANTASTIC RANCH FEATURING HARDWOOD FLOORS, LARGE KITCHEN WITH TRIPLE SINK, LRG ISLAND AND EATING AREA, OAK CUPBOARDS, PRIMARY BDRM W/OPTION FOR HUGE WALK-IN CLOSET OR ADDITIONAL NURSERY/BEDROOM, GOOD SIZED OTHER BEDROOMS, LARGE DINING ROOM (OPTION BEDROOM), LAUNDRY RM, MUD RM AREA, LARGE PATIO DOORS TO BACK YARD, ALL SITUATED ON A HUGE 132X155 LOT! STORAGE SHED PLUS BONUS OUT BUILDING W/WATER & HYDRO AND A FULLY FENCED YARD! (id:22529)
1021 Campbell
Windsor, Ontario
INTRODUCING 1021 CAMPBELL AVE, AN UPGRADED 2-STORY HOME WITH AN ADORABLE FRONT PORCH, LOCATED IN CONVENIENT WEST WINDSOR, FEATURES 3+2BDR 2 BATH. THE MAIN FLR HOSTS FORMAL DINING AND LIVING ROOMS AND AN UPGRADED, WELL-MAINTAINED KITCHEN. ON THE UPPER LEVEL, YOU WILL FIND 3 BEDROOMS, AS WELL AS A NEWLY FINISHED FULL BATHROOM. IN THE BASEMENT YOU WILL FIND THE 4TH BDR, LAUNDRY, AND UNFINISHED SPACE WITH EPOXY FLOORING, AS WELL AS ADU POTENTIAL. SHARED DRIVEWAY AND ADDITIONAL PARKING IN THE BACK. CONVENIENT LOCATION NEAR BUS ROUTES, SCHOOLS, UNIVERSITY OF WINDSOR, SHOPPING, MEDICAL CENTRES AND MORE! THIS HOME IS IN COMPLIANCE WITH THE CITY LICENSING. LTB APPLIES, COOPERATIVE A+ TENANTS PAYING $2000/MONTH, BASEMENT VACANT. VACANT POSSESSION POSSIBLE. THIS SPECTACULAR HOME IS READY TO MOVE RIGHT IN, AND MAKE IT YOUR OWN! (id:22529)
3705 Inglewood Avenue
Windsor, Ontario
Immaculately kept full-brick home perfectly situated in the sought-after South Windsor neighborhood.3+3 bedrooms, 3 baths including master ensuite, 2 kitchens, 2 laundry rooms plus grade entrance. Open-concept eat-in kitchen w/ample cabinets &countertops, center island and breakfast bar, perfect for morning gatherings. The cathedral ceilings adorned w/pot lights in the living room enhance the sense of space &elegance, while large windows flood the interior w/natural light throughout the day. Main floor laundry. The private primary bedroom on the second level offers a tranquil retreat w/its ensuite bathroom & spacious walk-in closet. Basement features a separate entrance to the backyard, a cozy family room w/gas fireplace, full kitchen,3 additional bedrooms, 2nd laundry & 3rd bathroom. Roof(2018). Walking distance to restaurants, coffee shops, banks & all amenities, this home combines convenience with tranquility of a peaceful neighborhood. Top-rated schools nearby. A great family home! (id:22529)
794 Devonshire Road
Windsor, Ontario
This stately 2 1/2 storey sits on a corner lot in an exclusive enclave of heritage homes in the heart of Olde Walkerville. You will fall in love the moment you step onto the covered porch and through the front door. A grand staircase overlooks the expansive living room with west facing windows that fill the space with natural light. Large formal dining room, conservatory overlooking the serene back yard, spacious powder room and nicely updated kitchen with secondary staircase complete the main floor. 2nd floor features a 4 piece bath and 4 spacious bedrooms - one that opens out to a balcony overlooking the neighbourhood. 3rd level features bright office and fabulous family/games room. Basement has income potential with grade entrance, 2nd kitchen, 3 piece bath and large rec room. Fully fenced back yard includes beautiful gardens, patio, fountain and gazebo. Other features include detached 1 car garage, sprinkler system and alarm system. Contact listing agent for details! (id:22529)
1219-1225 College
Windsor, Ontario
Attention investors & first-time home buyers and ideal for the savvy, ambitious investor - do not miss this opportunity! This Duplex has 7 bedrooms and grade entrance. separate 3 units on College Ave. living in one unit and rental out the rest of the units. Close to University of Windsor and main bus route. This property needs a little TLC and sold as-is, where-is and the Sellers make no warranties or representations. (id:22529)
34 Laird
Amherstburg, Ontario
GORGEOUS AND SOLID 3 STORY WATERFRONT HOME WITH CURVED FEATURES, WINNER OF THE “CONSTRUCTION EXCELLENCE AWARD” IN 2000. LOCATED IN AN EXCLUSIVE AND BEAUTIFUL AMHERSTBURG NEIGHBOURHOOD. BRIGHT AND AIRY OPEN CONCEPT INTERIOR PROVIDES PICTURESQUE VIEWS SURE TO IMPRESS WITH FLOOR TO CEILING WATERVIEW WINDOWS, HIGH CEILINGS AND CRISP WHITE MARBLE FLOORING. 4 SPACIOUS BEDROOMS, 5 FULL BATHS INCLUDING 3 ENSUITES, EACH FLOOR HAS IT’S OWN KITCHEN, LIVING AREA AND PRIVATE ENTRANCE. CONCRETE PATIO TO A PRIVATE REAR YARD W/AMAZING VIEWS OF THE SHIPS AND BOATS CREATE THE PERFECT SETTING FOR BACKYARD GET-TOGETHERS. 2.5 CAR GARAGE, EXTRA LONG DRIVEWAY AND IMPECCABLE LANDSCAPING. STEEL BREAK WALL, BOAT DOCK W/ELECTRIC LIFT FOR UP TO 24' CRAFT. WORDS NOT ENOUGH TO DESCRIBE THIS AMAZING HOME WHERE YOU COULD RELAX AND ENJOY YOUR PEACEFUL LIFE. VACATION AT YOUR OWN HOME! SO MANY FEATURES, CLICK THE VIRTUAL TOUR TAB FOR MORE DETAILS. (id:22529)
2436 Roxborough
Windsor, Ontario
THIS STRIKING SOUTH WINDSOR HOME HAS BEEN COMPLETED WITH IMPECCABLE ATTENTION TO DETAIL & HIGH QUALITY FINISHES THAT YOU WOULD EXPECT TO SEE IN AN HD DEVELOPMENT GROUP BUILD! THE PINEHURST MODEL OFFERS A PERFECT BLEND OF MODERN ELEGANCE & FUNCTIONALITY FOR EVERY DAY FAMILY LIFE. MAIN FLOOR WELCOMES YOU IN W/A SOARING FOYER CEILING OPEN TO THE 2ND LEVEL. THIS AIRY & OPEN THEME CONTINUES INTO THE LIVING ROOM & KITCHEN PROVIDING A GREAT SPACE TO RELAX OR ENTERTAIN. KITCHEN HAS PLENTY OF STORAGE INCLUDING A WALK-IN PANTRY & LARGE ISLAND W/SLEEK QUARTZ COUNTERTOPS. MAIN FLOOR LAUNDRY ROOM DOUBLES AS A SPACIOUS MUDROOM. UPPER LVL FEATURES 4 SPACIOUS BEDROOMS ALL W/DIRECT BATHROOM ACCESS INCLUDING AN OVERSIZED PRIMARY BEDROOM W/A LUXURIOUS 5-PIECE ENSUITE & WALK-IN CLOSET. GRADE ENTRANCE TO BASEMENT CREATES A LOT OF POTENTIAL OPTIONS FOR FUTURE FINISHES. HD DEVELOPMENT GROUP HAS OVER 30 YEARS OF EXPERIENCE BUILDING CUSTOM HOMES ACROSS WINDSOR & ESSEX COUNTY. CALL TODAY TO SEE FOR YOURSELF! (id:22529)
3990 Myrtle Avenue
Windsor, Ontario
LOCATION IS KEY WITH THIS BEAUTIFUL 4 LVL SIDE SPLIT HOME SITTING ON A QUIET CUL DE SAC AND LUXURIOUSLY LANDSCAPED LOT. THIS HOME FEATURES 3+2 GENEROUS-SIZED BEDROOMS AND 2 FULL BATHS. MANY UPDATES THROUGHOUT INCL HARDWOOD/LAMINATE AND CERAMIC - OPEN CONCEPT OAK KITCHEN W/BREAKFAST BAR OVERLOOKING DINING AND LARGE LIVING ROOM. ROUGH/IN FOR KITCHEN IN LWR LVL IS GREAT ADDITION FOR IN-LAW SUITE, EXTENDED FAMILY, OR EVEN RENTAL OPPORTUNITY. THE BACKYARD OASIS YOU WILL NEVER WANT TO LEAVE INCLUDING AN INGROUND POOL AND POND (NEW POOL HEATER AND GAS LINE). DETACHED 2.5 CAR DETACHED GARAGE MAKES THIS HOME COMPLETELY MOVE-IN READY! NEW FURNACE, A/C, CENTRAL HEPA FILTER AND REVERSE OSMOSIS FILTRATION SYSTEM W/ WATER SOFTENER. CALL TODAY FOR MORE INFORMATION (id:22529)
367 Crystal Bay Drive
Amherstburg, Ontario
Welcome to your grand retreat nestled on a Boblo Island just a short 3 minute ferry ride away from the historic town of Amherstburg. This custom-built 2 storey 3800 sq.ft. masterpiece offers a harmonious blend of luxury, and natural beauty. Step inside, and be greeted by the warmth of the exquisite woodwork throughout creating a cozy yet sophisticated ambiance. The heart of the home features an open concept gourmet kitchen and dining area, perfect for entertaining and hosting family gatherings, a spacious family room with a natural fireplace, ideal for unwinding. A four-season sunroom invites the outdoors in, providing a tranquil space to bask in nature, Upstairs, the luxurious primary suite awaits, w/an ensuite bath, a cozy fireplace, and a sprawling w-in closet. Step outside onto the outdoor rooftop patio w/views lush greenspace, and ideal setting for morning coffee. With two addt'l bedrooms & two more bathrooms, there's ample space to accommodate family & guests in comfort & style. (id:22529)
927 Raymo Road
Windsor, Ontario
Located in the sought after Riverside area, this 1 3/4 storey home features a rare extra-wide lot and blends vintage charm with modern amenities. Meticulously well-maintained, it includes a stunning custom chef’s kitchen with a beautiful island and built-in stainless appliances. Enjoy your morning coffee on the gorgeous covered front porch or relax and entertain in the 4-season sunroom with bonus level and hot tub. Second floor features 3 spacious bedrooms, an updated bath, and a primary bedroom with bay windows and California closet. Offers ample parking with up to 6 cars and a 1.5 heated garage with 60 amp service. Recent updates: Roof (2009), 200 Amp electrical service (2013), Central Air (2015), Furnace & HWT (2017), Sump Pump (2017), and Basement Waterproofing (2021). Steps away from middle and high schools, and close to shops, restaurants, and parks. (id:22529)
190 Main Street East Unit# 209
Kingsville, Ontario
Luxury living in the heart of Kingsville! This beautiful 2 bedroom Valente Development built unit is located in Kingsville's newest condominium building, just steps from Main St. & walking distance to shops, restaurants, grocery stores, gyms, parks, schools & much much more. Take a quick drive down to the lakefront, or take a walk around this beautiful little town, located on 15 minutes to Essex or Leamington, and 25 minutes to Windsor. 2 large bedrooms, primary with ensuite & walk-in closet, additional storage closet, bright open kitchen w/ quartz countertop, & under cabinet lighting. Main bath, laundry room, & private balcony. Take advantage of the upgrades included by the builder at no cost, including soft close cabinets, laundry tub in select units, and full size pantry! Secure entrance, dual elevator & common room. Garage available for purchase. (id:22529)
190 Main Street East Unit# 501
Kingsville, Ontario
Luxury living in the heart of Kingsville! This beautiful Valente Development built 1 bedroom unit is located in Kingsville's newest condominium building, just steps from Main St. & walking distance to shops, restaurants, grocery stores, gyms, parks, schools & much much more. Take a quick drive down to the lakefront, or take a walk around this beautiful little town, located on 15 minutes to Essex or Leamington, and 25 minutes to Windsor. 1 large bedroom with ensuite & walk-in closet, additional storage closet, bright open kitchen w/ quartz countertop, & under cabinet lighting. Main bath, laundry room, & private balcony. Secure entrance, dual elevator & common room. Garage available for purchase. (id:22529)


