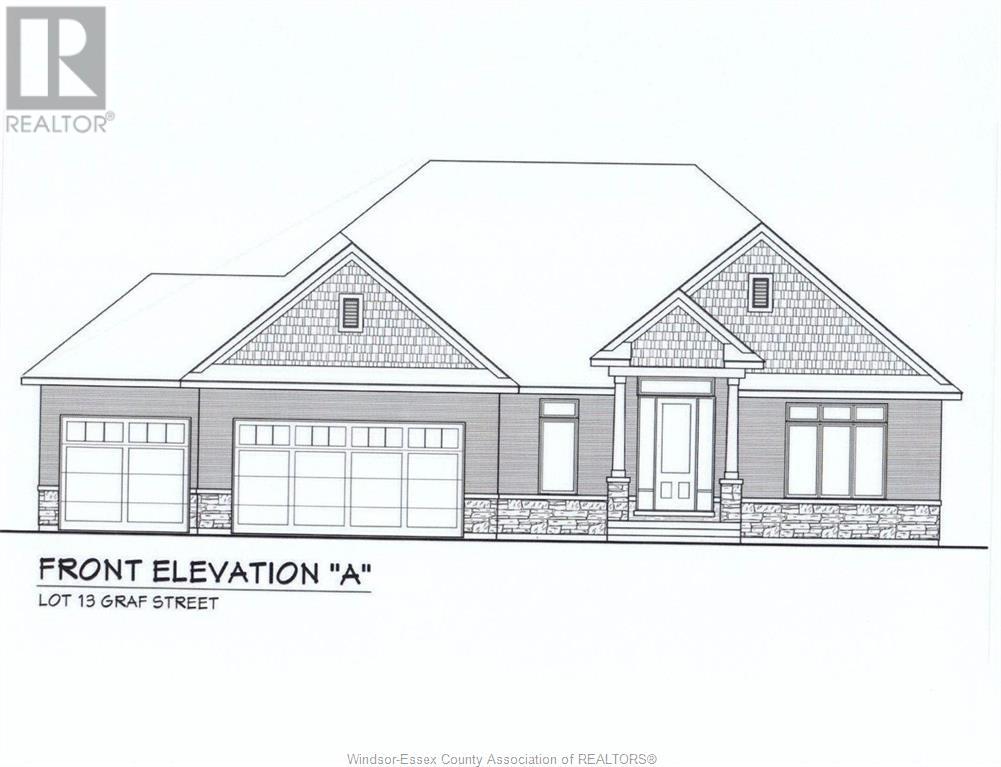96 Graf Street Harrow, Ontario N0R 1G0
Contact Us
Contact us for more information
3 Bedroom
2 Bathroom
Bungalow, Ranch
Fireplace
Central Air Conditioning
Forced Air, Furnace
$949,900
WELCOME TO YOUR FUTURE DREAM HOME IN THE HEART OF HARROW, ONTARIO! NESTLED IN A SERENE NEIGHBOURHOOD, THIS SOON-TO-BE-BUILT 3 BDRM, 2 BATH RANCH HOME IS THE EPITOME OF MODERN COMFORT & STYLE. BOASTING A THOUGHTFULLY DESIGNED FLOOR PLAN, THE SPACIOUS INTERIOR SEAMLESSLY COMBINES FUNCTIONALITY & LUXURY. DO NOT MISS OUT! (id:22529)
Property Details
| MLS® Number | 24001251 |
| Property Type | Single Family |
| Neigbourhood | Harrow |
| Features | Double Width Or More Driveway, Paved Driveway, Front Driveway, Gravel Driveway |
Building
| Bathroom Total | 2 |
| Bedrooms Above Ground | 3 |
| Bedrooms Total | 3 |
| Architectural Style | Bungalow, Ranch |
| Construction Style Attachment | Detached |
| Cooling Type | Central Air Conditioning |
| Exterior Finish | Brick |
| Fireplace Fuel | Gas |
| Fireplace Present | Yes |
| Fireplace Type | Insert |
| Flooring Type | Ceramic/porcelain, Hardwood |
| Foundation Type | Concrete |
| Heating Fuel | Natural Gas |
| Heating Type | Forced Air, Furnace |
| Stories Total | 1 |
| Type | House |
Parking
| Garage |
Land
| Acreage | No |
| Size Irregular | 70.1x125 |
| Size Total Text | 70.1x125 |
| Zoning Description | Res |
Rooms
| Level | Type | Length | Width | Dimensions |
|---|---|---|---|---|
| Lower Level | Storage | Measurements not available | ||
| Lower Level | Utility Room | Measurements not available | ||
| Main Level | Eating Area | Measurements not available | ||
| Main Level | Primary Bedroom | Measurements not available | ||
| Main Level | 3pc Ensuite Bath | Measurements not available | ||
| Main Level | 4pc Ensuite Bath | Measurements not available | ||
| Main Level | Bedroom | Measurements not available | ||
| Main Level | Bedroom | Measurements not available | ||
| Main Level | Kitchen | Measurements not available | ||
| Main Level | Laundry Room | Measurements not available | ||
| Main Level | Living Room | Measurements not available | ||
| Main Level | Foyer | Measurements not available |
https://www.realtor.ca/real-estate/26436400/96-graf-street-harrow
Copyright ©. All Rights Reserved. | MLS®, REALTOR®, and the associated logos are trademarks of The Canadian Real Estate Association. | Website designed by WP





