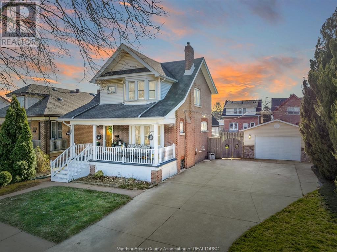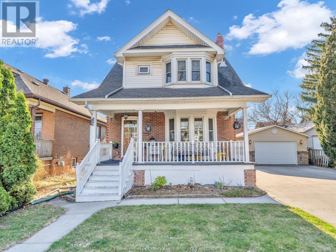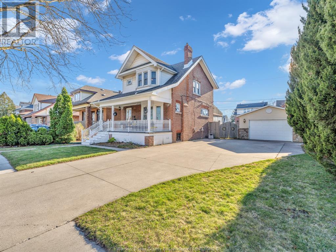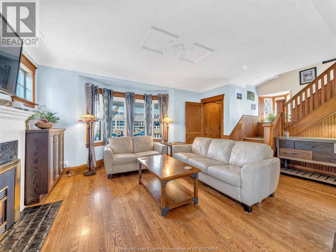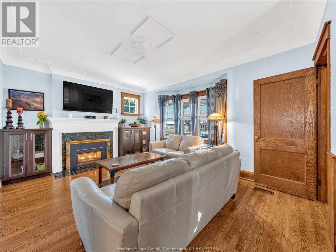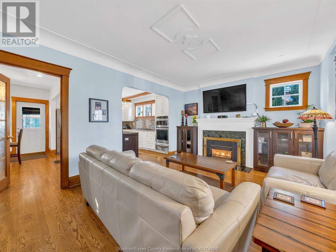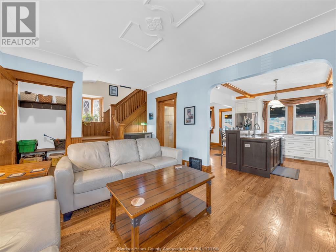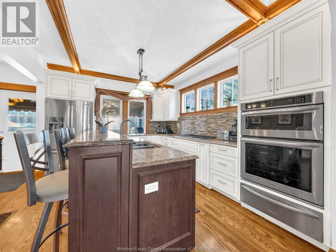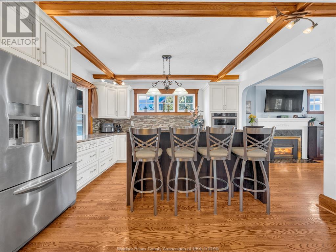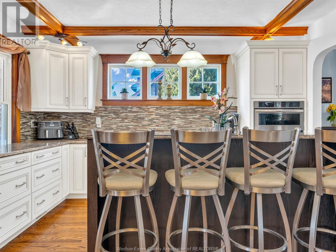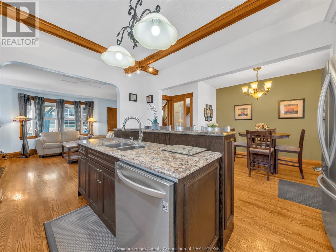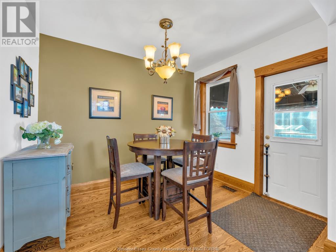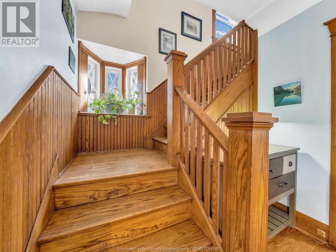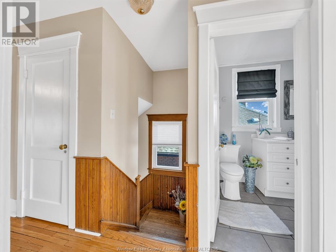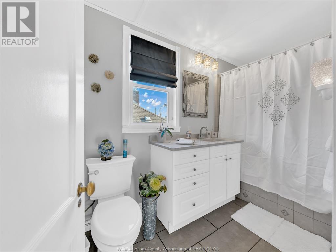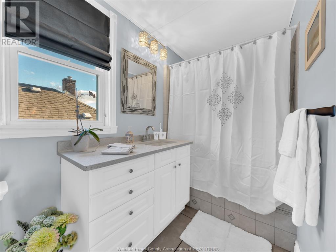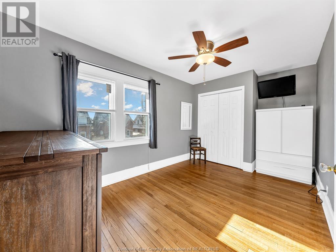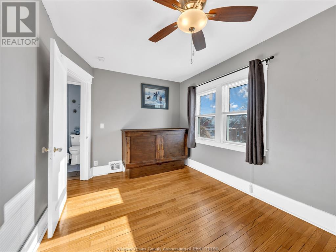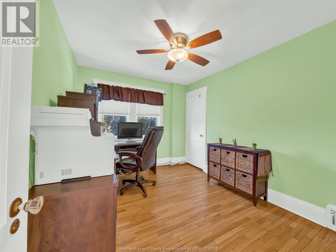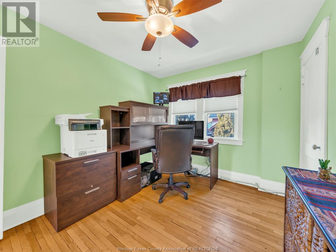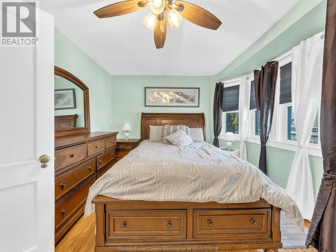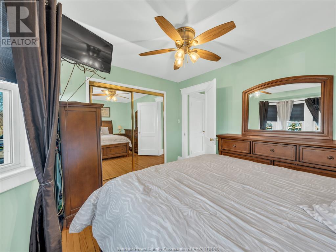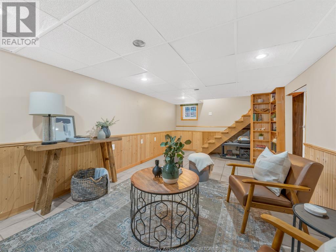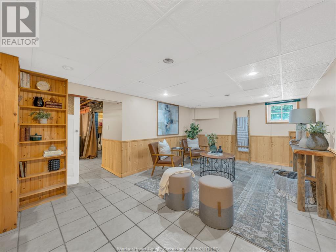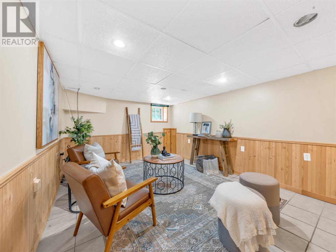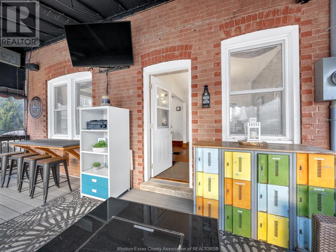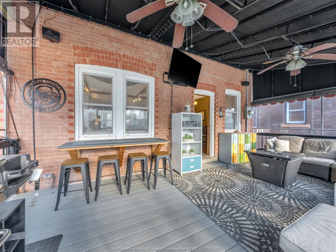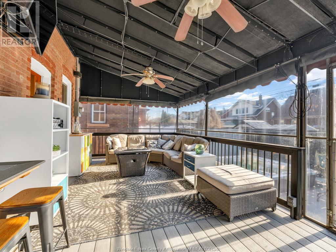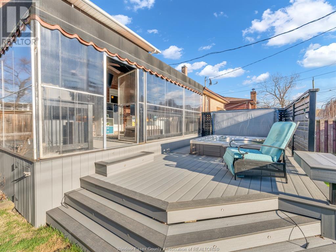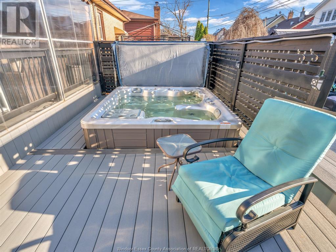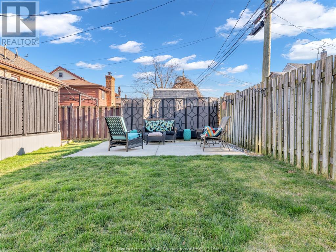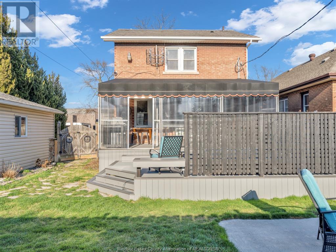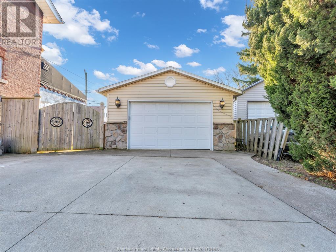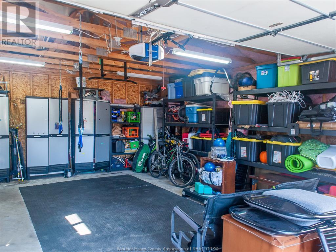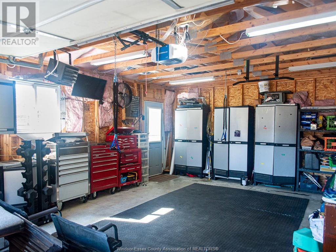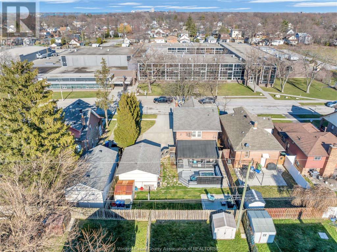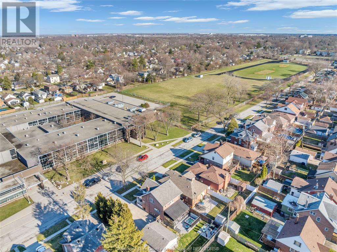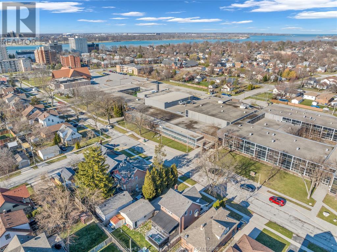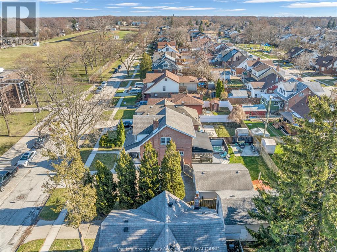927 Raymo Road Windsor, Ontario N8Y 4A7
Contact Us
Contact us for more information
$599,900
Located in the sought after Riverside area, this 1 3/4 storey home features a rare extra-wide lot and blends vintage charm with modern amenities. Meticulously well-maintained, it includes a stunning custom chef’s kitchen with a beautiful island and built-in stainless appliances. Enjoy your morning coffee on the gorgeous covered front porch or relax and entertain in the 4-season sunroom with bonus level and hot tub. Second floor features 3 spacious bedrooms, an updated bath, and a primary bedroom with bay windows and California closet. Offers ample parking with up to 6 cars and a 1.5 heated garage with 60 amp service. Recent updates: Roof (2009), 200 Amp electrical service (2013), Central Air (2015), Furnace & HWT (2017), Sump Pump (2017), and Basement Waterproofing (2021). Steps away from middle and high schools, and close to shops, restaurants, and parks. (id:22529)
Open House
This property has open houses!
1:00 pm
Ends at:3:00 pm
1:00 pm
Ends at:3:00 pm
Property Details
| MLS® Number | 24005719 |
| Property Type | Single Family |
| Features | Double Width Or More Driveway, Concrete Driveway, Finished Driveway, Front Driveway |
Building
| Bathroom Total | 2 |
| Bedrooms Above Ground | 3 |
| Bedrooms Total | 3 |
| Appliances | Hot Tub, Cooktop, Dishwasher, Dryer, Microwave, Refrigerator, Washer, Oven |
| Constructed Date | 1928 |
| Construction Style Attachment | Detached |
| Cooling Type | Central Air Conditioning |
| Exterior Finish | Aluminum/vinyl, Brick |
| Fireplace Fuel | Gas |
| Fireplace Present | Yes |
| Fireplace Type | Conventional |
| Flooring Type | Hardwood, Laminate |
| Foundation Type | Block |
| Half Bath Total | 1 |
| Heating Fuel | Natural Gas |
| Heating Type | Forced Air, Furnace |
| Stories Total | 2 |
| Type | House |
Parking
| Detached Garage | |
| Garage | |
| Heated Garage |
Land
| Acreage | No |
| Fence Type | Fence |
| Landscape Features | Landscaped |
| Size Irregular | 57.72x101.49 |
| Size Total Text | 57.72x101.49 |
| Zoning Description | Rd1.2 |
Rooms
| Level | Type | Length | Width | Dimensions |
|---|---|---|---|---|
| Second Level | 4pc Bathroom | Measurements not available | ||
| Second Level | Bedroom | Measurements not available | ||
| Second Level | Bedroom | Measurements not available | ||
| Second Level | Primary Bedroom | Measurements not available | ||
| Basement | 2pc Bathroom | Measurements not available | ||
| Basement | Utility Room | Measurements not available | ||
| Basement | Storage | Measurements not available | ||
| Basement | Laundry Room | Measurements not available | ||
| Basement | Recreation Room | Measurements not available | ||
| Main Level | Sunroom | Measurements not available | ||
| Main Level | Den | Measurements not available | ||
| Main Level | Kitchen/dining Room | Measurements not available | ||
| Main Level | Living Room/fireplace | Measurements not available |
https://www.realtor.ca/real-estate/26634667/927-raymo-road-windsor



