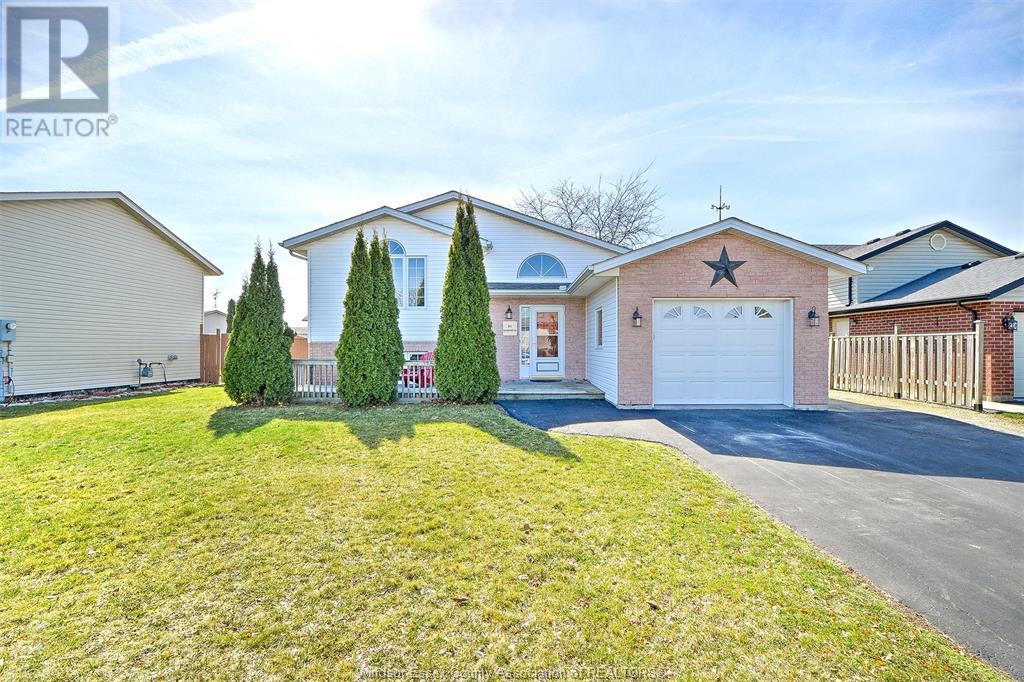91 Vermont Amherstburg, Ontario N9V 3X8
Contact Us
Contact us for more information
$489,900
ATTENTION FAMILIES & ENTERTAINERS! THIS 5 BDRM HOME CLOSE TO SCHOOLS, PARKS, SHOPPING IS A MUST FOR THE GROWING FAMILY! BEAUTIFUL PARK IS A STONE'S THROW AWAY FROM THIS R-RANCH W/60FT WIDE LOT W/EXTRA PRKG PROVIDED. DECK LEADING OUT FROM KITCHEN MAKES THIS HOME PERFECT FOR ENTERTAINING GUESTS ALONG W/A BEAUTIFUL BACKYARD W/STORAGE SHEDS & FENCED W/GATES LRG ENOUGH TO BRING A VEHICLE IN. INSIDE THE HOUSE, FOYER LEADING TO KITCHEN & LIV RM COMBINED ON MAIN FLR, 2 BDRMS & 4PC BATH. LWR LVL LRG REC RM W/GAS FIREPLACE, 2 BDRMS, LAUNDRY RM. LOTS OF HRDWD IN THIS HOUSE. FURNACE & C/AIR 5 YRS OLD. ROOF IS APPROX 10 YRS OLD W/50 YR SHINGLES & TRANSFERABLE WARRANTY. DON'T MISS OUT ON THIS FANTASTIC HOUSE. IN BEAUTIFUL AMHERSTBURG CALL FOR YOUR PRIVATE SHOWING. (id:22529)
Open House
This property has open houses!
1:00 pm
Ends at:3:00 pm
Nicely finished raised ranch with 3 + 2 bedrooms, 2 full baths, kitchen open to the living room, large rec room with gas fireplace. Plus, deck for entertaining, attached garage and extra parking. All
Property Details
| MLS® Number | 24005808 |
| Property Type | Single Family |
| Features | Paved Driveway, Side Driveway |
Building
| Bathroom Total | 2 |
| Bedrooms Above Ground | 5 |
| Bedrooms Total | 5 |
| Appliances | Dishwasher, Dryer, Microwave, Refrigerator, Stove, Washer |
| Architectural Style | Raised Ranch |
| Construction Style Attachment | Detached |
| Cooling Type | Central Air Conditioning |
| Exterior Finish | Aluminum/vinyl, Brick |
| Fireplace Fuel | Gas |
| Fireplace Present | Yes |
| Fireplace Type | Insert |
| Flooring Type | Ceramic/porcelain, Hardwood |
| Foundation Type | Concrete |
| Heating Fuel | Natural Gas |
| Heating Type | Furnace |
| Type | House |
Parking
| Garage |
Land
| Acreage | No |
| Fence Type | Fence |
| Size Irregular | 61x107 |
| Size Total Text | 61x107 |
| Zoning Description | R2 |
Rooms
| Level | Type | Length | Width | Dimensions |
|---|---|---|---|---|
| Lower Level | 3pc Bathroom | Measurements not available | ||
| Lower Level | Bedroom | 11 x 12.5 | ||
| Lower Level | Bedroom | 12 x 12.5 | ||
| Lower Level | Laundry Room | 11 x 15 | ||
| Lower Level | Recreation Room | 18 x 23.5 | ||
| Main Level | 4pc Bathroom | Measurements not available | ||
| Main Level | Bedroom | 10 x 13.5 | ||
| Main Level | Bedroom | 9 x 13 | ||
| Main Level | Bedroom | 9.5 x 8.5 | ||
| Main Level | Kitchen | 11 x 11 | ||
| Main Level | Living Room | 12 x 17 | ||
| Main Level | Foyer | 10 x 8 |
https://www.realtor.ca/real-estate/26639508/91-vermont-amherstburg
















































