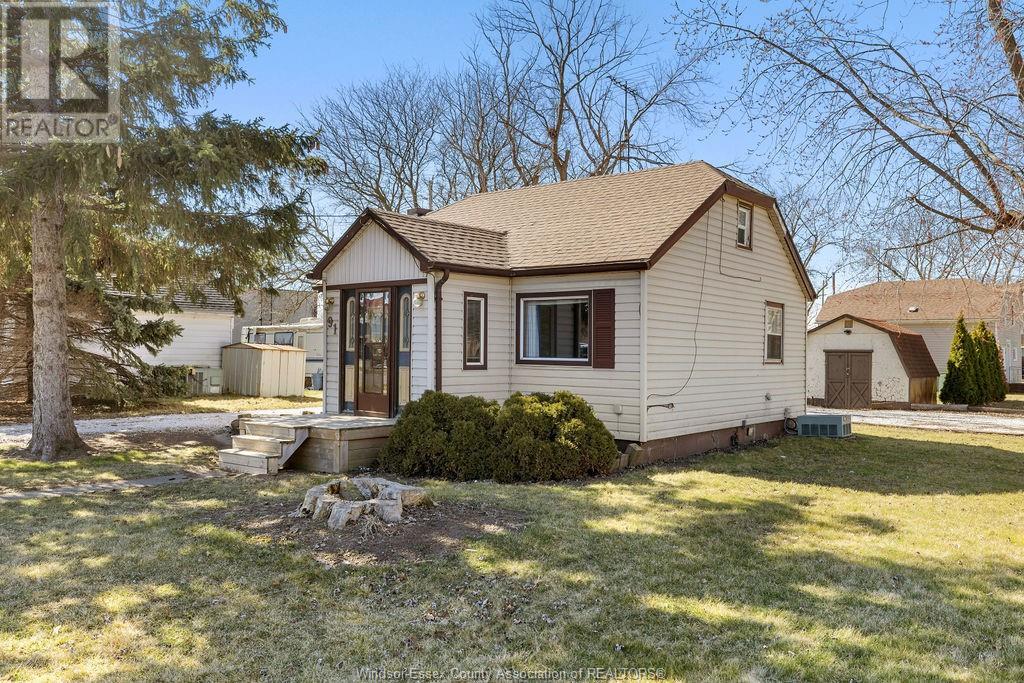91 Queen Street North Tilbury, Ontario N0P 2L0
Contact Us
Contact us for more information
2 Bedroom
1 Bathroom
Central Air Conditioning
Forced Air, Furnace
Landscaped
$199,900
Affordable One and a 1/2 Storey on 62'x132' lot. This 2 bedroom home is set up as a ranch with everything on one floor and additional loft featuring the 2nd bedroom. When you walk in you will find a bright eat-in kitchen, large living room, laundry room, bedroom, mudroom and 4 piece bath. Nothing to do but move in! Enjoy the separate side fenced in yard, patio, 2 sheds and 2 driveways. Updated flooring. Within walking distance to amenities. Gas forced air and central air. (id:22529)
Property Details
| MLS® Number | 24005094 |
| Property Type | Single Family |
| Features | Double Width Or More Driveway, Front Driveway, Side Driveway |
Building
| Bathroom Total | 1 |
| Bedrooms Above Ground | 2 |
| Bedrooms Total | 2 |
| Appliances | Dishwasher, Dryer, Refrigerator, Stove, Washer |
| Constructed Date | 1945 |
| Construction Style Attachment | Detached |
| Cooling Type | Central Air Conditioning |
| Exterior Finish | Aluminum/vinyl |
| Flooring Type | Laminate |
| Foundation Type | Block |
| Heating Fuel | Natural Gas |
| Heating Type | Forced Air, Furnace |
| Stories Total | 2 |
| Type | House |
Land
| Acreage | No |
| Landscape Features | Landscaped |
| Size Irregular | 62x132 |
| Size Total Text | 62x132 |
| Zoning Description | Res |
Rooms
| Level | Type | Length | Width | Dimensions |
|---|---|---|---|---|
| Second Level | Storage | 10.8 x 5.6 | ||
| Second Level | Primary Bedroom | 12.11 x 15.6 | ||
| Main Level | 4pc Bathroom | 5.10 x 5.6 | ||
| Main Level | Laundry Room | 10.3 x 10.6 | ||
| Main Level | Bedroom | 9.11 x 10.4 | ||
| Main Level | Living Room | 13.5 x 10.4 | ||
| Main Level | Dining Room | 9.5 x 6.8 | ||
| Main Level | Kitchen | 9.6 x 10.6 | ||
| Main Level | Foyer | 7.4 x 5.11 |
https://www.realtor.ca/real-estate/26601297/91-queen-street-north-tilbury
Copyright ©. All Rights Reserved. | MLS®, REALTOR®, and the associated logos are trademarks of The Canadian Real Estate Association. | Website designed by WP





































