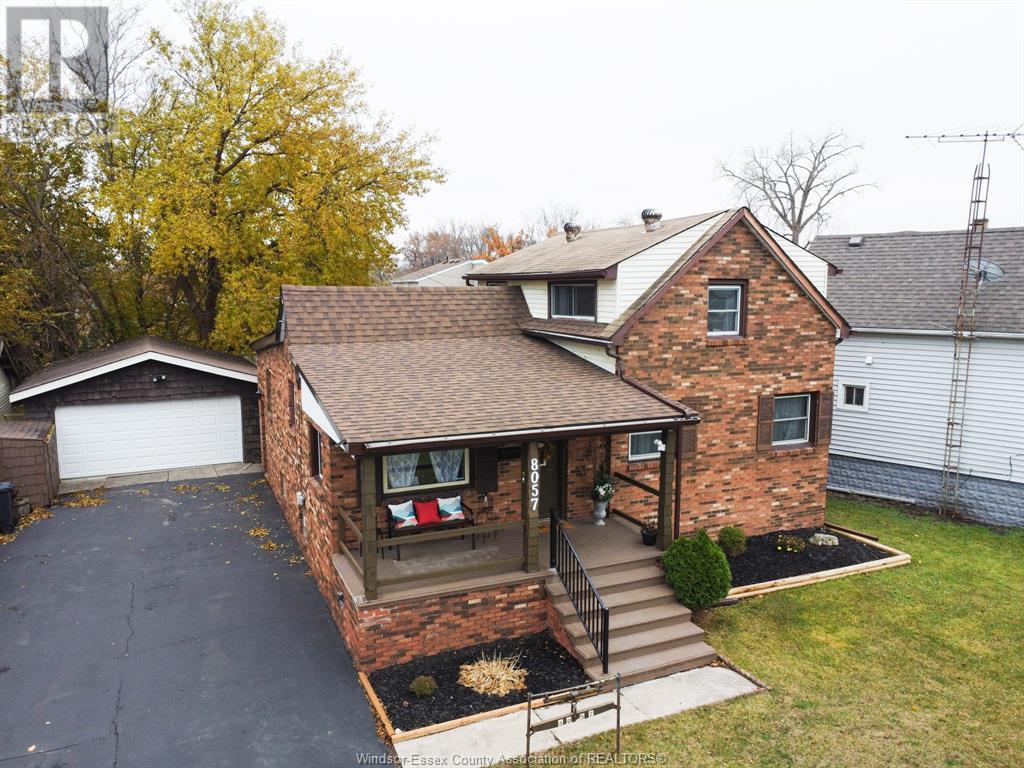8057 Riverside Drive East Windsor, Ontario N8S 1E5
Contact Us
Contact us for more information
$595,000
AFFORDABLE WATERFRONT LIVING! WELCOME TO THE HEART OF EAST WINDSOR, ACROSS THE ROAD OF WINDSOR'S EAST END WATERFRONT! THIS LARGE 1 3/4 STOREY HOME FEATURES 3 FLOORS OF LIVING SPACE! STEP INSIDE THE FRONT DOOR TO YOUR 4 SEASONS SUNROOM AND ENJOY THE BEST SCENERY OF THE UNOBSTRUCTED VIEWS OF THE DETROIT RIVER. MAIN FLOOR BOASTS A COZY FAMILY ROOM WITH A WOOD BURNING FIREPLACE, ANOTHER SCENIC LIVING ROOM, DINING ROOM, AND 4 PC BATH. UPSTAIRS SHOWS 2 NICE BEDROOMS INCLUDING A LARGE PRIMARY ROOM OVERLOOKING THE DRIVE. FULLY FINISHED 1 BED 1 BATH BASEMENT WITH A SIDE ENTRANCE FOR EASY CONVERSION INTO AN IN-LAW SUITE OR ENJOY EXTRA REC SPACE OR ADD SOME ADDITIONAL BEDROOMS! TONS OF POSSIBILITIES! PRIME LOCATION CLOSE TO MANY AMENITIES, LOTS OF PARKING ON YOUR DRIVEWAY + A DETACHED GARAGE. COME AND ENJOY THE MOST INCREDIBLE SUNRISES AND SUNSETS FROM YOUR OWN COZY NEST! MOVE IN READY AND WAITING FOR THE NEXT LUCKY OWNER! CALL LISTING AGENT TODAY FOR YOUR OWN PERSONAL SHOWING! (id:22529)
Property Details
| MLS® Number | 24004599 |
| Property Type | Single Family |
| Features | Double Width Or More Driveway, Finished Driveway, Side Driveway |
| Water Front Type | Waterfront, Road Between |
Building
| Bathroom Total | 2 |
| Bedrooms Above Ground | 3 |
| Bedrooms Below Ground | 1 |
| Bedrooms Total | 4 |
| Appliances | Dishwasher, Dryer, Refrigerator, Stove, Washer |
| Construction Style Attachment | Detached |
| Exterior Finish | Aluminum/vinyl, Brick |
| Fireplace Fuel | Wood |
| Fireplace Present | Yes |
| Fireplace Type | Conventional |
| Flooring Type | Carpeted, Hardwood, Laminate |
| Foundation Type | Concrete |
| Heating Fuel | Natural Gas |
| Heating Type | Forced Air, Furnace |
| Stories Total | 2 |
| Size Interior | 1820 |
| Total Finished Area | 1820 Sqft |
| Type | House |
Parking
| Detached Garage | |
| Garage |
Land
| Acreage | No |
| Fence Type | Fence |
| Landscape Features | Landscaped |
| Size Irregular | 60.25x |
| Size Total Text | 60.25x |
| Zoning Description | Rd1.6 |
Rooms
| Level | Type | Length | Width | Dimensions |
|---|---|---|---|---|
| Second Level | Bedroom | Measurements not available | ||
| Second Level | Bedroom | Measurements not available | ||
| Basement | 3pc Bathroom | Measurements not available | ||
| Basement | Utility Room | Measurements not available | ||
| Basement | Laundry Room | Measurements not available | ||
| Basement | Storage | Measurements not available | ||
| Basement | Cold Room | Measurements not available | ||
| Basement | Family Room | Measurements not available | ||
| Basement | Bedroom | Measurements not available | ||
| Main Level | 4pc Bathroom | Measurements not available | ||
| Main Level | Family Room/fireplace | Measurements not available | ||
| Main Level | Dining Room | Measurements not available | ||
| Main Level | Living Room | Measurements not available | ||
| Main Level | Kitchen | Measurements not available | ||
| Main Level | Sunroom | Measurements not available |
https://www.realtor.ca/real-estate/26569751/8057-riverside-drive-east-windsor

















































