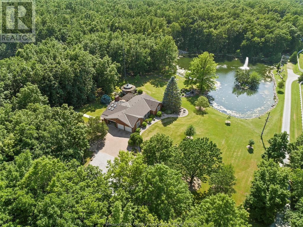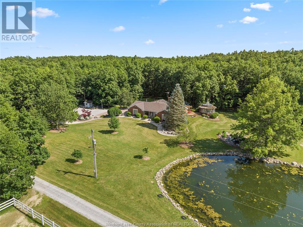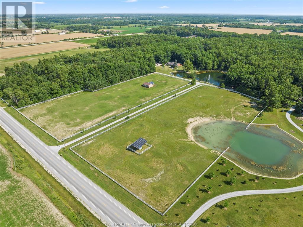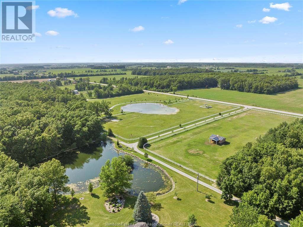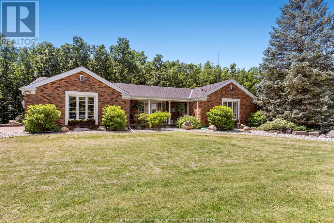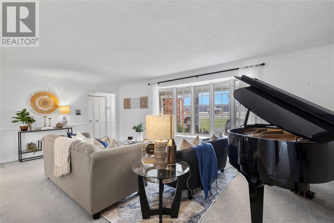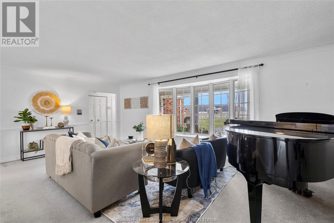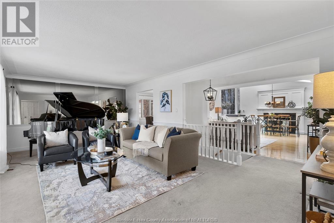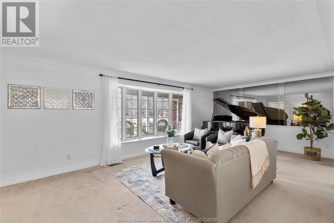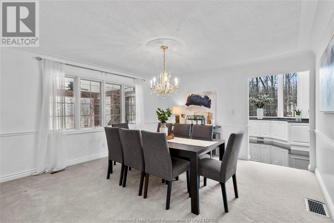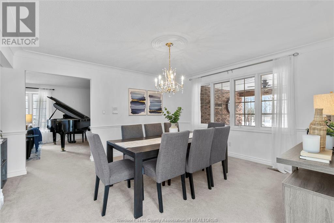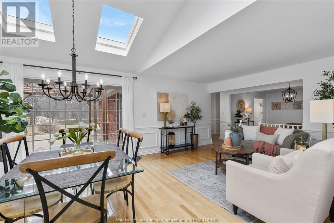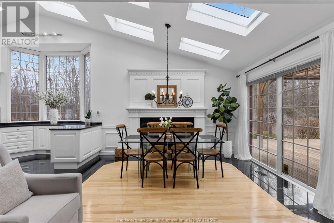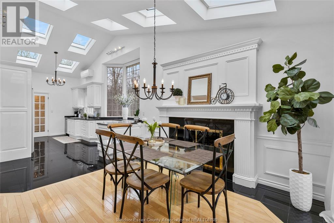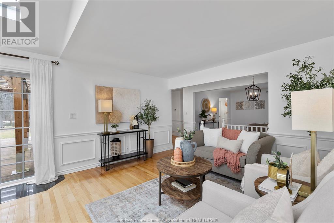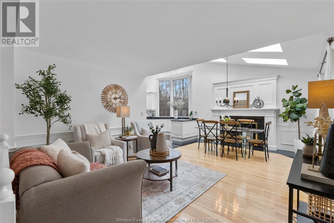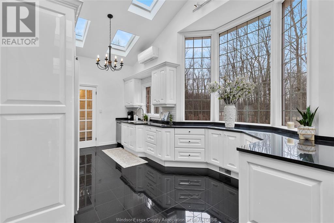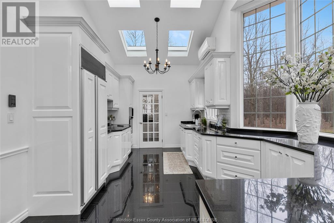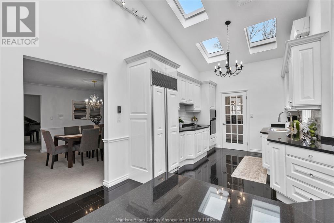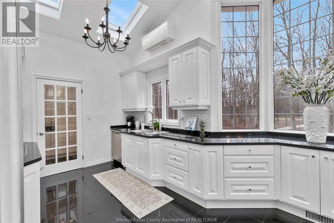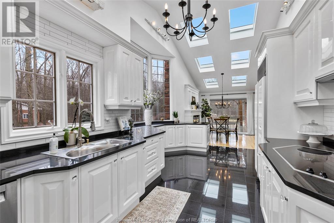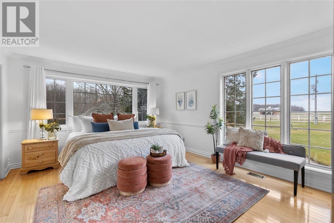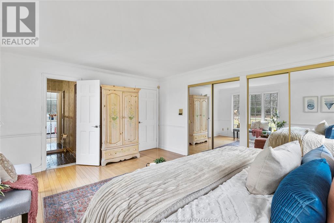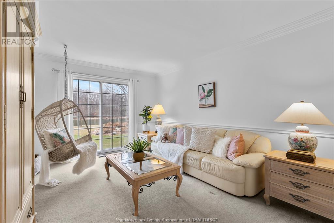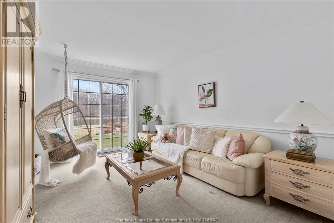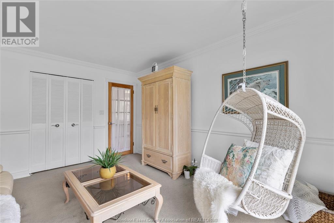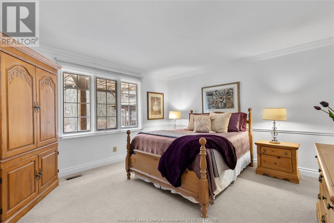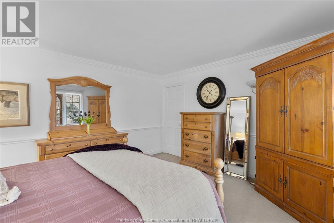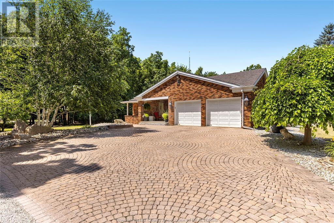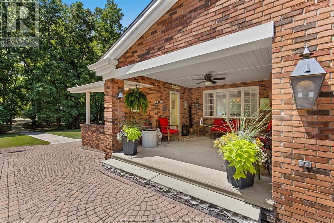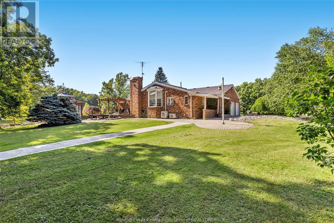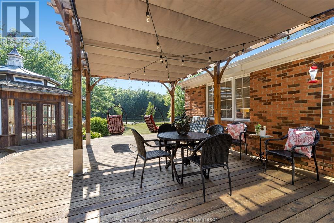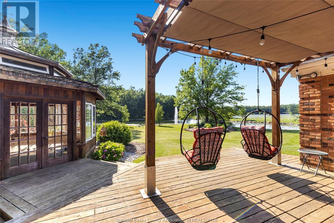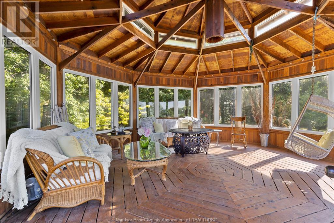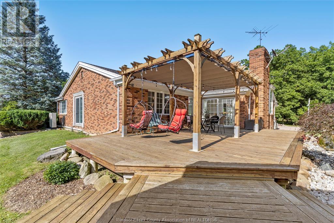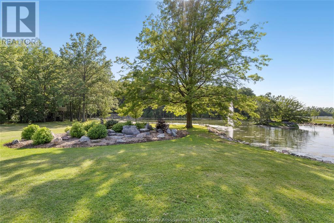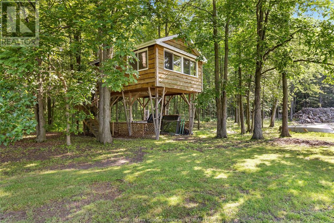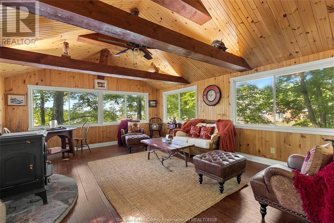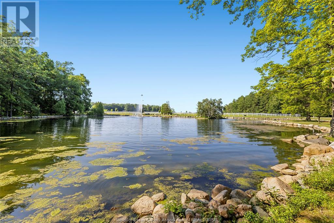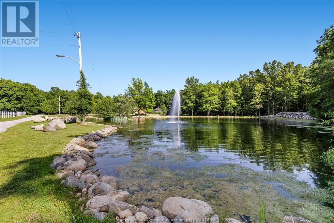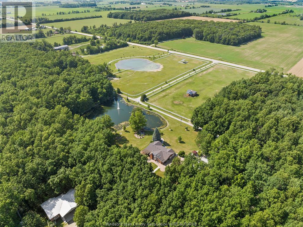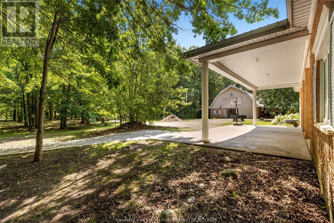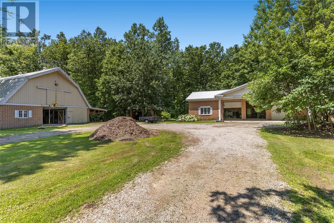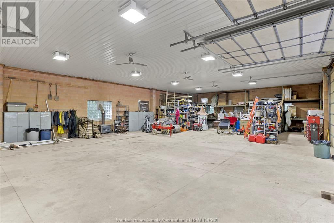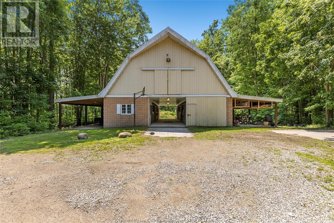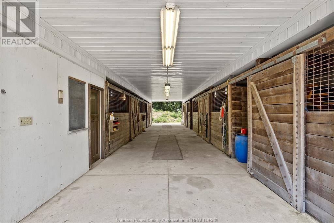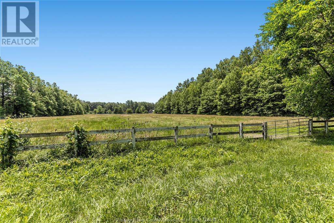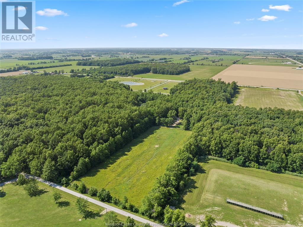7985 County Rd 18 Essex, Ontario N0R 1B0
Contact Us
Contact us for more information
5 Bedroom
4 Bathroom
2500
Ranch
Fireplace
Central Air Conditioning
Forced Air, Furnace
Landscaped
$2,790,000
Immerse yourself in the beauty and tranquility of this extraordinary horse farm retreat sprawling over 50+ acres. Hunter/fisherman's paradise with acres of woods. Step inside the 2500sqft ranch boasting a custom kitchen with views you'll have to see yourself . Incds pond/fountain, outbuildings, 8 stall barn w/tack room and loft, studio ""tree house"", 4 season gazebo and much more. Experience the magic of this remarkable property and embrace the equestrian lifestyle or enjoy a peaceful retirement! (id:22529)
Business
| Business Type | Agriculture, Forestry, Fishing and Hunting |
| Business Sub Type | Hobby farm |
Property Details
| MLS® Number | 23013435 |
| Property Type | Single Family |
| Features | Hobby Farm, Double Width Or More Driveway, Concrete Driveway, Finished Driveway, Gravel Driveway |
Building
| Bathroom Total | 4 |
| Bedrooms Above Ground | 3 |
| Bedrooms Below Ground | 2 |
| Bedrooms Total | 5 |
| Appliances | Central Vacuum, Cooktop, Dishwasher, Freezer, Microwave, Refrigerator, Oven |
| Architectural Style | Ranch |
| Constructed Date | 1977 |
| Construction Style Attachment | Detached |
| Cooling Type | Central Air Conditioning |
| Exterior Finish | Brick |
| Fireplace Fuel | Wood |
| Fireplace Present | Yes |
| Fireplace Type | Conventional,insert |
| Flooring Type | Carpeted, Hardwood, Marble |
| Foundation Type | Block |
| Half Bath Total | 1 |
| Heating Fuel | Electric |
| Heating Type | Forced Air, Furnace |
| Stories Total | 1 |
| Size Interior | 2500 |
| Total Finished Area | 2500 Sqft |
| Type | House |
Parking
| Attached Garage | |
| Detached Garage | |
| Garage |
Land
| Acreage | No |
| Landscape Features | Landscaped |
| Sewer | Septic System |
| Size Irregular | 1008.1x1931.8 (irreg) |
| Size Total Text | 1008.1x1931.8 (irreg) |
| Zoning Description | A1 |
Rooms
| Level | Type | Length | Width | Dimensions |
|---|---|---|---|---|
| Lower Level | 4pc Bathroom | Measurements not available | ||
| Lower Level | Bedroom | Measurements not available | ||
| Lower Level | Laundry Room | Measurements not available | ||
| Lower Level | Storage | Measurements not available | ||
| Lower Level | Utility Room | Measurements not available | ||
| Lower Level | Fruit Cellar | Measurements not available | ||
| Lower Level | Kitchen/dining Room | Measurements not available | ||
| Lower Level | Living Room/fireplace | Measurements not available | ||
| Main Level | 2pc Bathroom | Measurements not available | ||
| Main Level | 4pc Ensuite Bath | Measurements not available | ||
| Main Level | 4pc Bathroom | Measurements not available | ||
| Main Level | Living Room/fireplace | Measurements not available | ||
| Main Level | Bedroom | Measurements not available | ||
| Main Level | Bedroom | Measurements not available | ||
| Main Level | Bedroom | Measurements not available | ||
| Main Level | Foyer | Measurements not available | ||
| Main Level | Family Room/fireplace | Measurements not available | ||
| Main Level | Kitchen/dining Room | Measurements not available | ||
| Main Level | Dining Room | Measurements not available |
https://www.realtor.ca/real-estate/25816182/7985-county-rd-18-essex
Copyright ©. All Rights Reserved. | MLS®, REALTOR®, and the associated logos are trademarks of The Canadian Real Estate Association. | Website designed by WP



