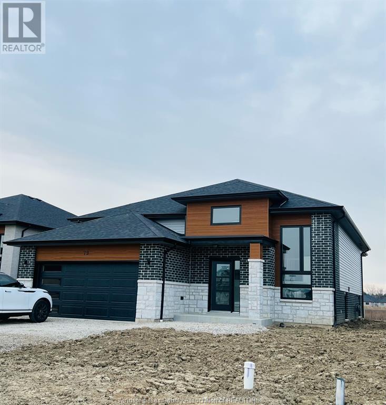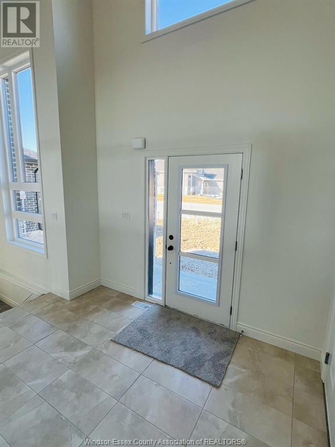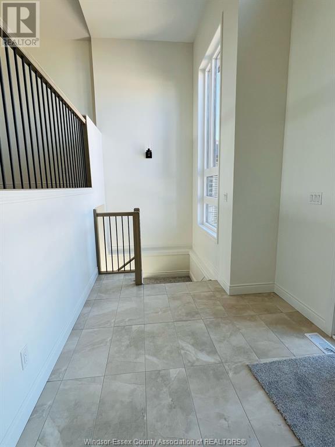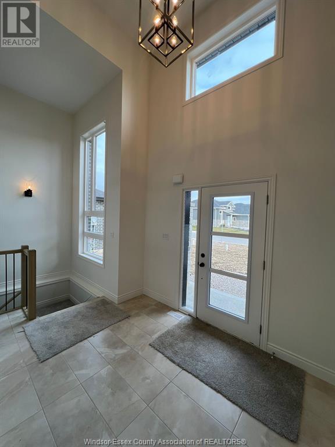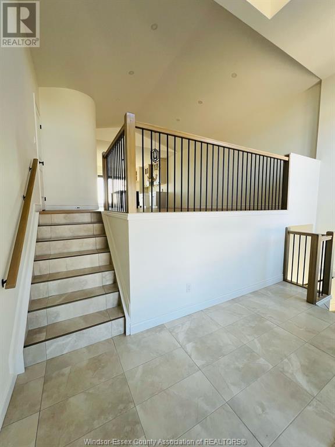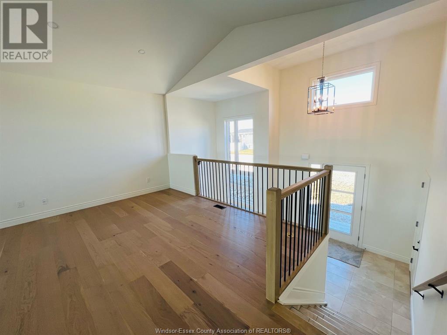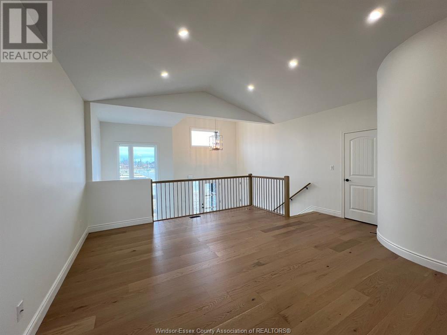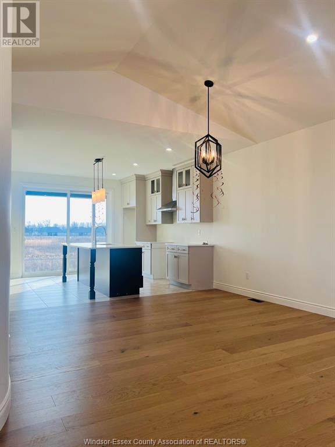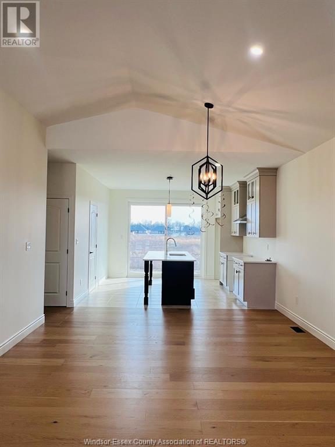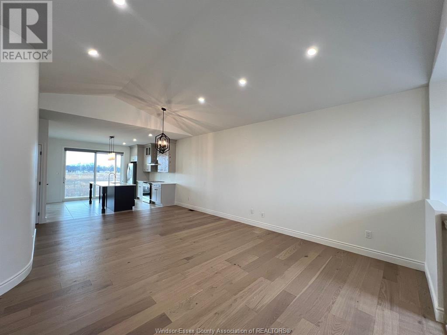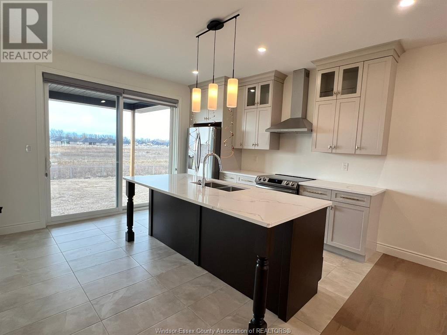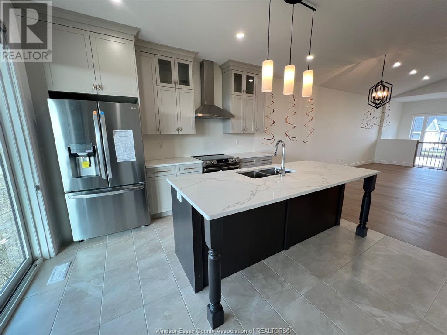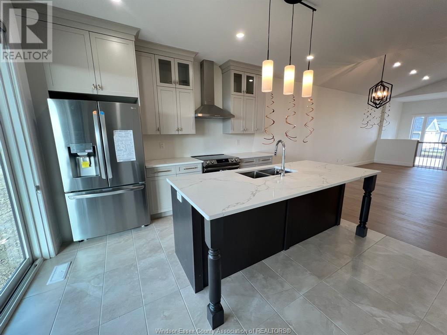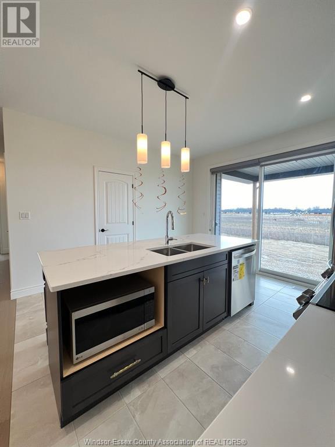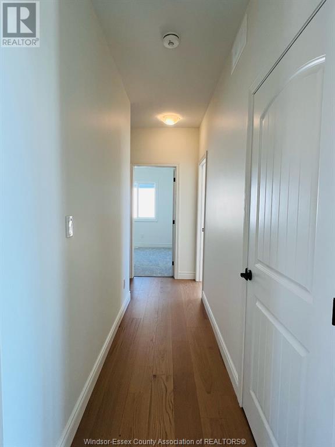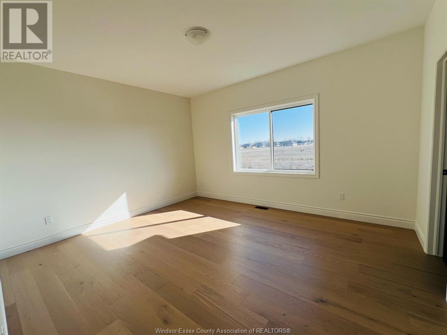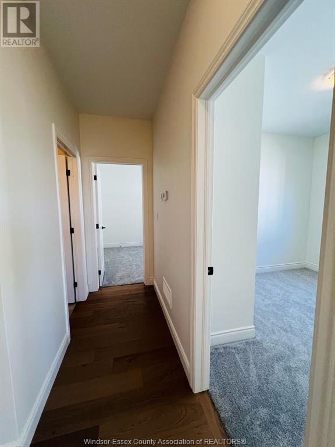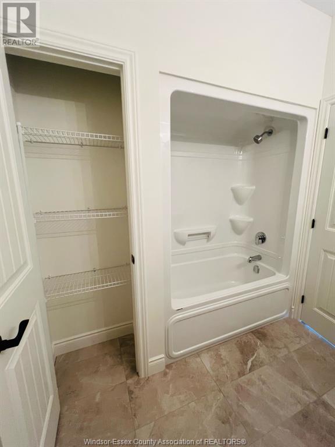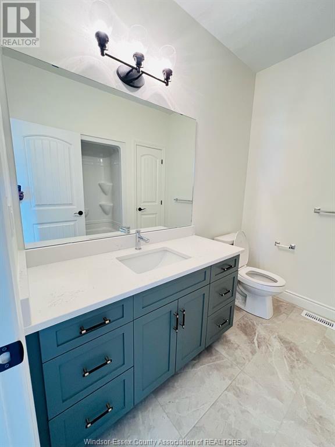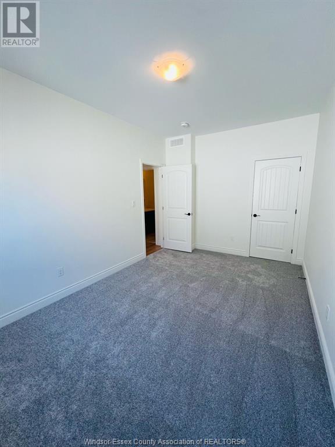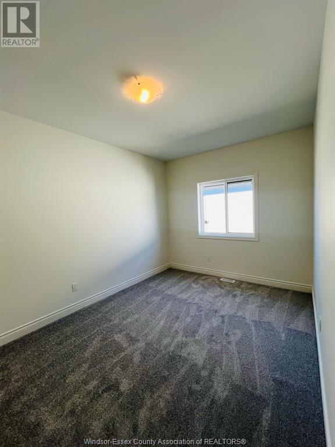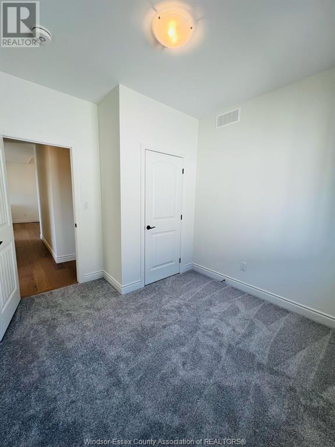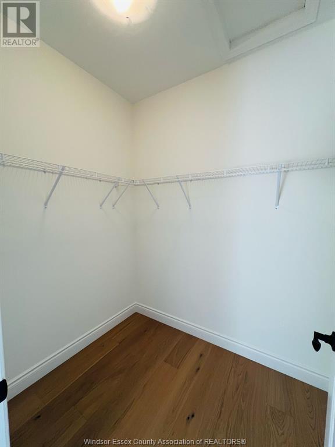79 Kingsbridge Drive Amherstburg, Ontario N9V 0G8
Contact Us
Contact us for more information
$2,800 Monthly
Built in 2024, this stunning brick, stone and vinyl raised ranch is where exceptional design, quality craftsmanship and elegant finishes combine in a spacious 3 bedroom layout with two full baths. Located in a sought after neighborhood of Amherstburg & surrounded by unlimited green space this home is just the ideal property within a vibrant community. With luxury finishes throughout, the main floor features a large living & dining area complete with a custom kitchen & quartz countertops, and a walk in pantry. The home features a combination of hardwood flooring and tile in the common areas with plush carpets in the bedrooms. You are hosted to three large bedrooms on the main floor, with the primary bedroom having its very own ensuite bath. Centrally located and situated minutes away from the Windsor/Detroit border and nestled close to schools, shopping and primary highways this is just the ideal space to call home. ** BASE RENT $2800 + 70% UTILITIES. 5 APPLIANCES INCLUDED ** (id:22529)
Property Details
| MLS® Number | 24003465 |
| Property Type | Single Family |
| Features | Gravel Driveway |
Building
| Bathroom Total | 2 |
| Bedrooms Above Ground | 3 |
| Bedrooms Total | 3 |
| Appliances | Dishwasher, Dryer, Refrigerator, Stove, Washer |
| Architectural Style | Raised Ranch |
| Constructed Date | 2024 |
| Construction Style Attachment | Detached |
| Cooling Type | Central Air Conditioning |
| Exterior Finish | Aluminum/vinyl, Brick, Stone |
| Flooring Type | Carpeted, Hardwood |
| Foundation Type | Concrete |
| Heating Fuel | Natural Gas |
| Heating Type | Forced Air |
| Size Interior | 1485 |
| Total Finished Area | 1485 Sqft |
| Type | House |
Parking
| Garage |
Land
| Acreage | No |
| Size Irregular | 52.23x154.94 Ft |
| Size Total Text | 52.23x154.94 Ft |
| Zoning Description | H-r1a |
Rooms
| Level | Type | Length | Width | Dimensions |
|---|---|---|---|---|
| Main Level | 3pc Bathroom | Measurements not available | ||
| Main Level | 3pc Ensuite Bath | Measurements not available | ||
| Main Level | Laundry Room | Measurements not available | ||
| Main Level | Bedroom | 15.5 x 10 | ||
| Main Level | Bedroom | 11 x 10 | ||
| Main Level | Primary Bedroom | 14.5 x 12 | ||
| Main Level | Kitchen | 13 x 12.5 | ||
| Main Level | Dining Room | 13.5 x 9.5 | ||
| Main Level | Foyer | 12.5 x 8 | ||
| Main Level | Living Room | 14 x 13 |
https://www.realtor.ca/real-estate/26561550/79-kingsbridge-drive-amherstburg



