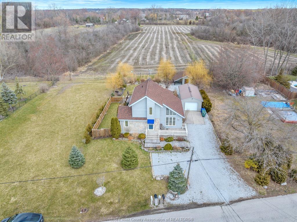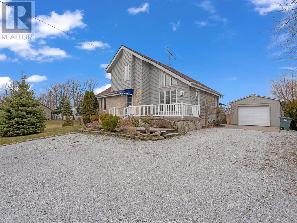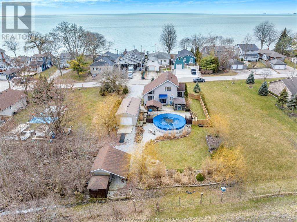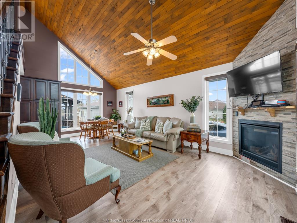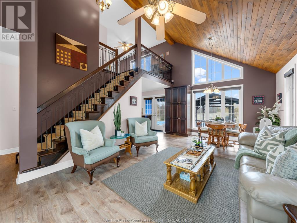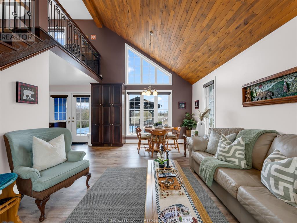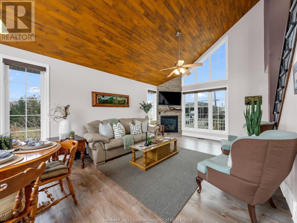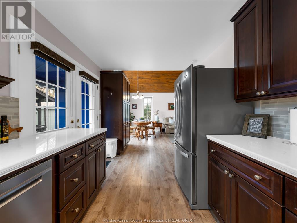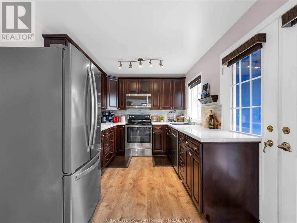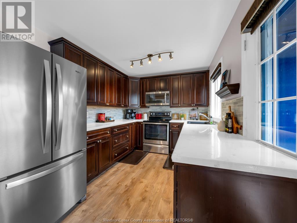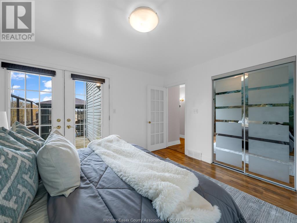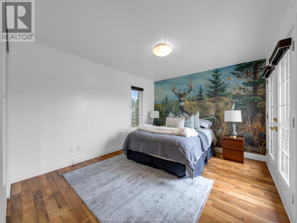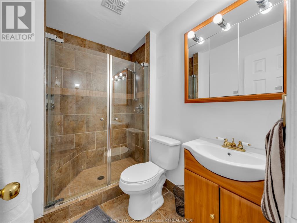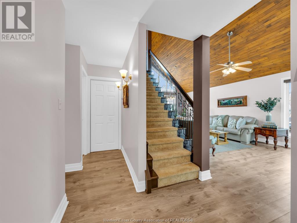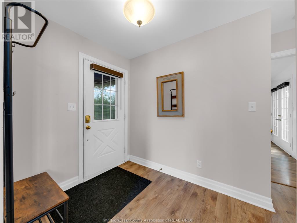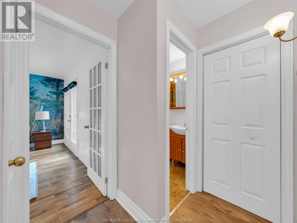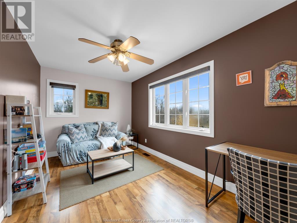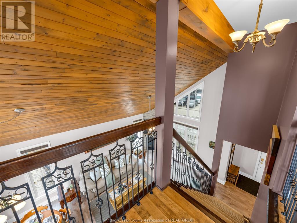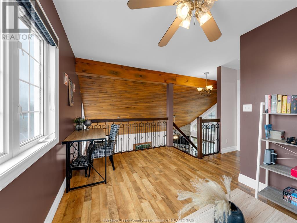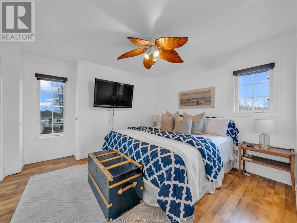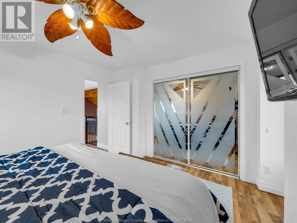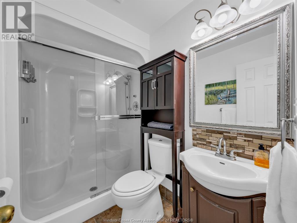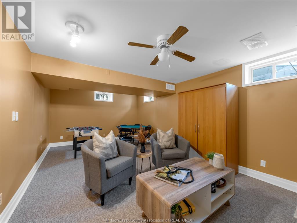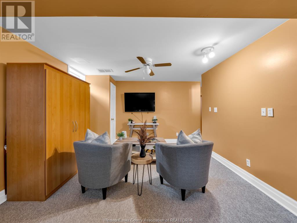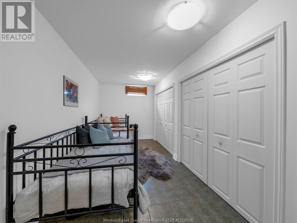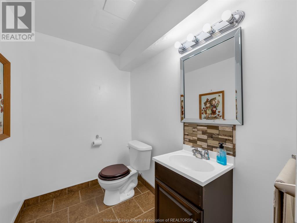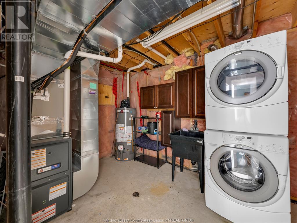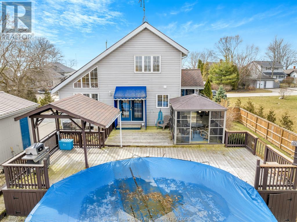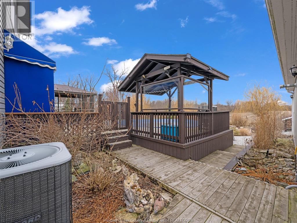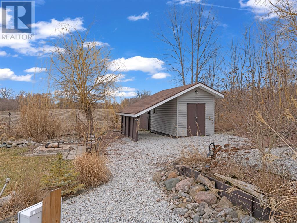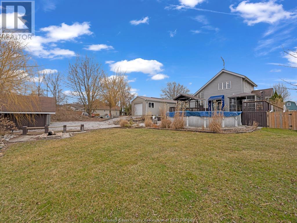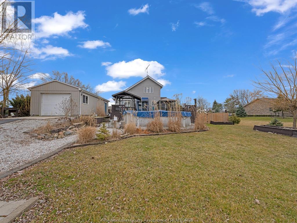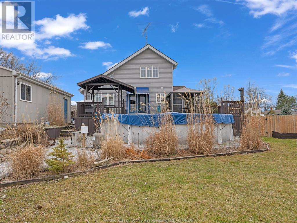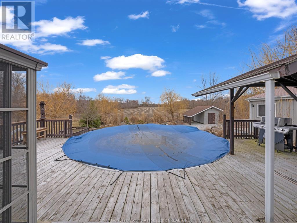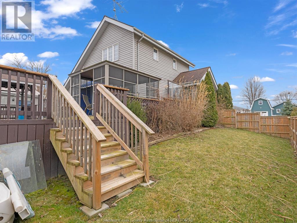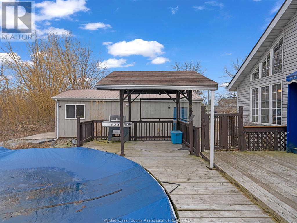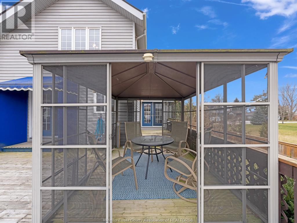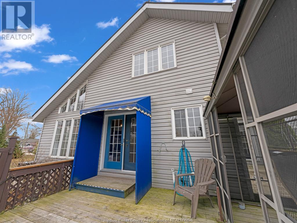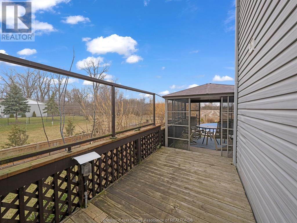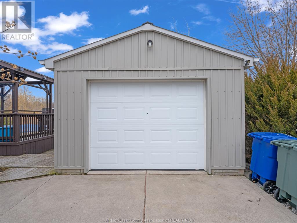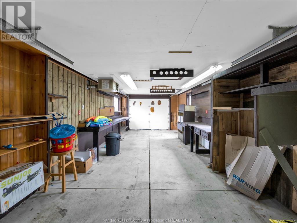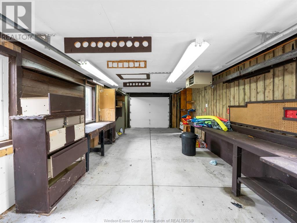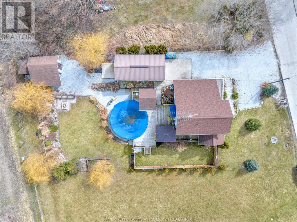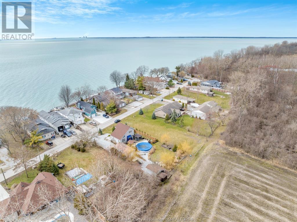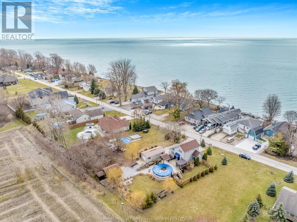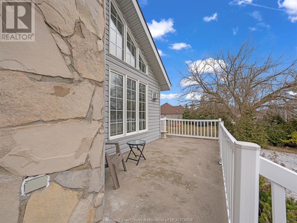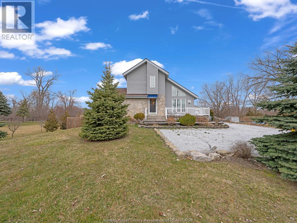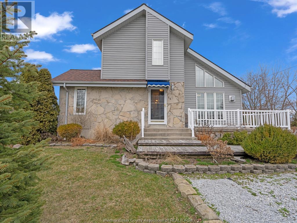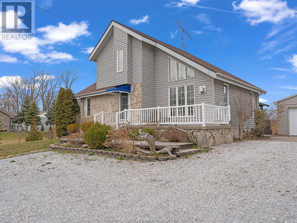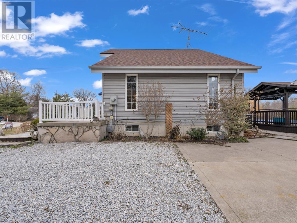76 Willow Beach Amherstburg, Ontario N9V 2Y8
Contact Us
Contact us for more information
$699,900
Immerse yourself in lakeside living with this custom 1 1/2 story gem, ideally situated across from the picturesque Lake Erie. This property boasts an extra deep heated garage with front and rear doors, offering ultimate convenience. With a spacious 80' x 150' lot, you'll enjoy privacy and tranquility, as there are no rear neighbors. Take a short stroll to the beach, or unwind on the large front porch. The 2+1 bedrooms and 2 1/2 bathrooms provide comfort, while the deck and above-ground pool enhance outdoor living. The finished lower level adds extra allure with a family room, bathroom, and potential additional bedroom. This oasis is perfect for relaxation or potential AirBNB income. Don't miss the chance to own this beautifully treed and landscaped haven! (id:22529)
Open House
This property has open houses!
1:00 pm
Ends at:3:00 pm
OPEN HOUSE SUNDAY MARCH 24 1-3PM
Property Details
| MLS® Number | 24004902 |
| Property Type | Single Family |
| Features | Gravel Driveway |
| Pool Features | Pool Equipment |
| Pool Type | Above Ground Pool |
| Water Front Type | Waterfront Nearby |
Building
| Bathroom Total | 3 |
| Bedrooms Above Ground | 2 |
| Bedrooms Below Ground | 1 |
| Bedrooms Total | 3 |
| Appliances | Dishwasher, Dryer, Microwave Range Hood Combo, Refrigerator, Stove, Washer |
| Constructed Date | 2005 |
| Construction Style Attachment | Detached |
| Cooling Type | Central Air Conditioning |
| Exterior Finish | Aluminum/vinyl, Stone |
| Fireplace Fuel | Gas |
| Fireplace Present | Yes |
| Fireplace Type | Direct Vent |
| Flooring Type | Ceramic/porcelain, Hardwood, Laminate |
| Foundation Type | Block |
| Half Bath Total | 1 |
| Heating Fuel | Natural Gas |
| Heating Type | Forced Air, Furnace |
| Stories Total | 2 |
| Type | House |
Parking
| Detached Garage | |
| Garage |
Land
| Acreage | No |
| Landscape Features | Landscaped |
| Size Irregular | 80x150 |
| Size Total Text | 80x150 |
| Zoning Description | A2 |
Rooms
| Level | Type | Length | Width | Dimensions |
|---|---|---|---|---|
| Second Level | 3pc Bathroom | Measurements not available | ||
| Second Level | Bedroom | Measurements not available | ||
| Second Level | Den | Measurements not available | ||
| Lower Level | 2pc Bathroom | Measurements not available | ||
| Lower Level | Utility Room | Measurements not available | ||
| Lower Level | Family Room | Measurements not available | ||
| Lower Level | Games Room | Measurements not available | ||
| Main Level | 3pc Bathroom | Measurements not available | ||
| Main Level | Bedroom | Measurements not available | ||
| Main Level | Dining Room | Measurements not available | ||
| Main Level | Kitchen | Measurements not available | ||
| Main Level | Family Room/fireplace | Measurements not available | ||
| Main Level | Foyer | Measurements not available |
https://www.realtor.ca/real-estate/26592671/76-willow-beach-amherstburg



