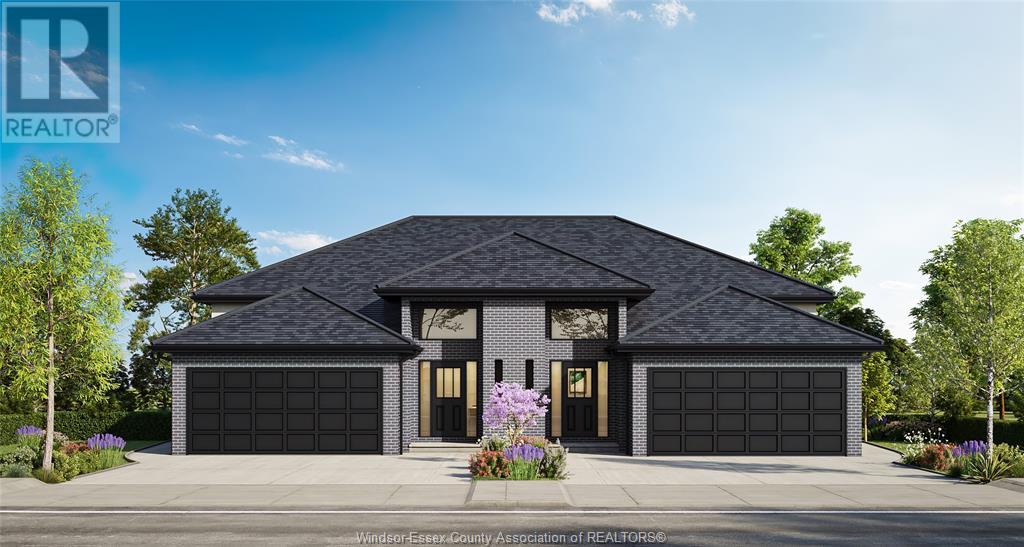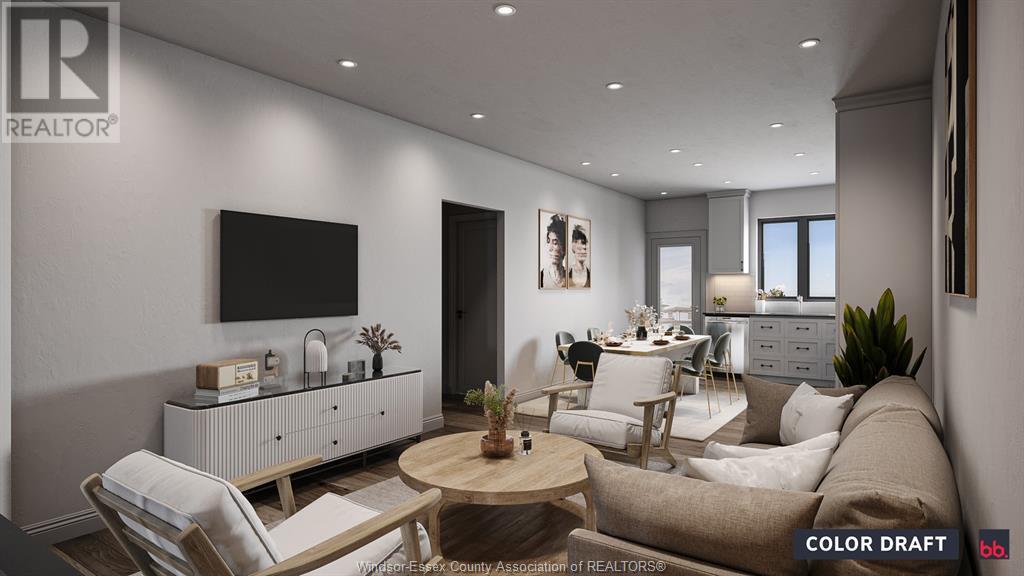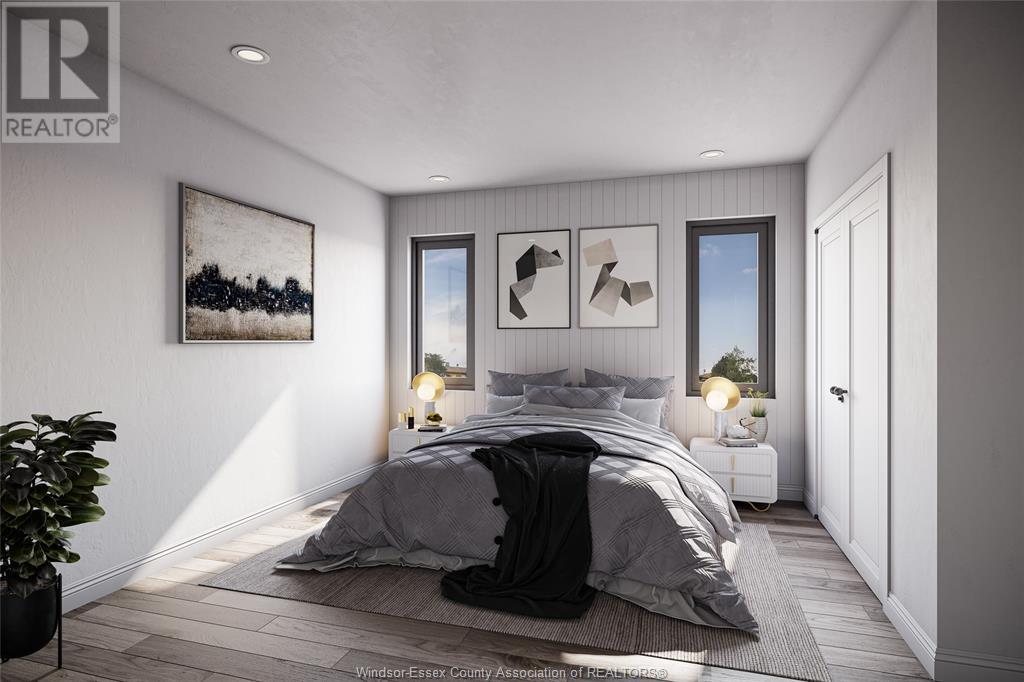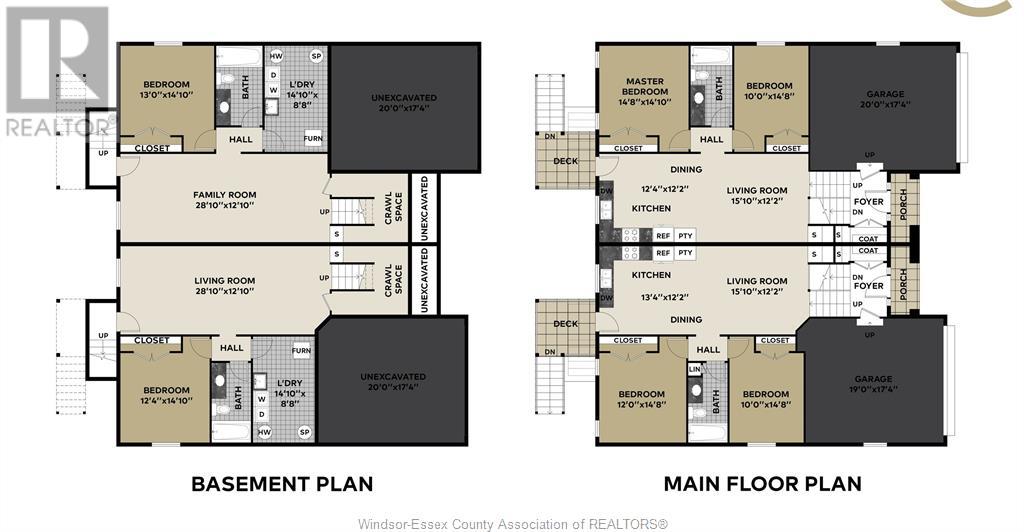75 Eagle Street Leamington, Ontario N8H 0E1
Interested?
Contact us for more information
3 Bedroom
2 Bathroom
Raised Ranch
Central Air Conditioning
Forced Air, Furnace, Heat Recovery Ventilation (Hrv)
$689,000
Stunning new subdivision located in Leamington's most desirable waterfront community. Abraham Homes has created affordable luxury offering a large selection of custom finishes from their designer showroom. Walk to the beach, cart to the golf course, or bike to Point Pelee National Park. This well-crafted design allows the buyer the option to fully utilize 1900 sq ft of open-concept living space between the main and lower levels or, form an income-generating duplex. Options are endless! (id:22529)
Property Details
| MLS® Number | 24000891 |
| Property Type | Single Family |
| Features | Golf Course/parkland, Double Width Or More Driveway, Front Driveway |
Building
| BathroomTotal | 2 |
| BedroomsAboveGround | 2 |
| BedroomsBelowGround | 1 |
| BedroomsTotal | 3 |
| ArchitecturalStyle | Raised Ranch |
| ConstructionStyleAttachment | Semi-detached |
| CoolingType | Central Air Conditioning |
| ExteriorFinish | Brick |
| FlooringType | Ceramic/porcelain, Hardwood, Laminate, Other |
| FoundationType | Concrete |
| HeatingFuel | Natural Gas |
| HeatingType | Forced Air, Furnace, Heat Recovery Ventilation (hrv) |
| Type | House |
Parking
| Attached Garage | |
| Garage | |
| Inside Entry |
Land
| Acreage | No |
| SizeIrregular | 33x90.25 |
| SizeTotalText | 33x90.25 |
| ZoningDescription | Res |
Rooms
| Level | Type | Length | Width | Dimensions |
|---|---|---|---|---|
| Lower Level | Bedroom | 13 x 14.10 | ||
| Lower Level | Family Room | 28.10 x 12.10 | ||
| Lower Level | Laundry Room | Measurements not available | ||
| Lower Level | 4pc Bathroom | Measurements not available | ||
| Main Level | Kitchen | 12.2 x 12.4 | ||
| Main Level | Living Room | 12.2 x 15.10 | ||
| Main Level | Primary Bedroom | 14.10 x 14.8 | ||
| Main Level | Bedroom | 10 x 14.8 | ||
| Main Level | 4pc Bathroom | Measurements not available |
https://www.realtor.ca/real-estate/26418731/75-eagle-street-leamington
Copyright ©. All Rights Reserved. | MLS®, REALTOR®, and the associated logos are trademarks of The Canadian Real Estate Association. | Website designed by WP









