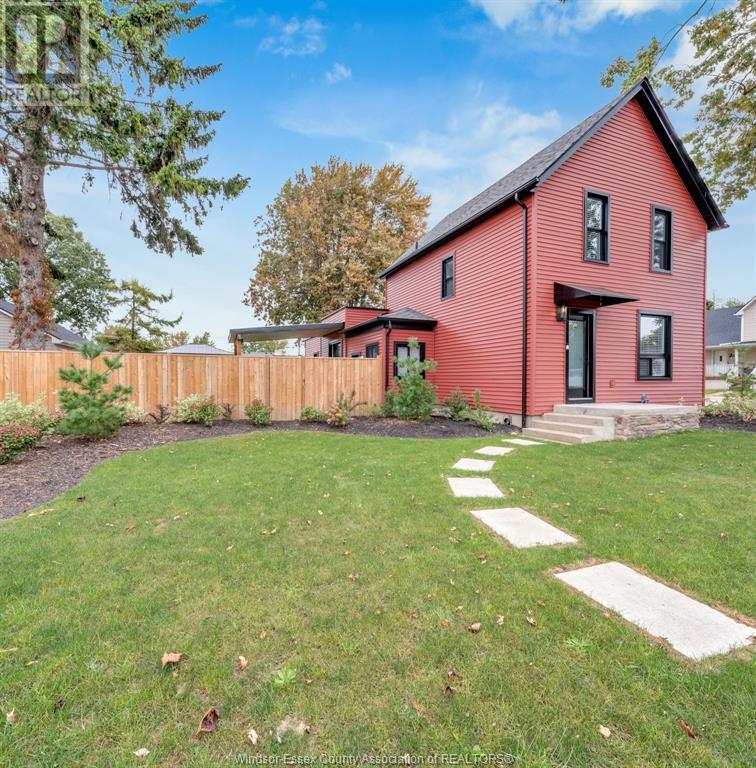74 Munger Avenue East Harrow, Ontario N0R 1G0
Contact Us
Contact us for more information
$538,000
Unique & impressive. Sheik farmhouse look outside (siding,gutter guards,soffits 2022). Looking for entertainment areas inside & out? This is for you! Loads of reno's in this home. 3 bedrm (1 smaller on main & 2 large rms up). 2 full baths. Custom kitchen, bright & plenty of cupboard space w/ top notch fridge, stove & dishwasher included w/hardwood floors-all 2022! Step down to laundry rm w/commercial luxury vinyl floor also in foyer. Covered porch in back off kitchen garden doors is 16x14 with2nd 8x10 level & 16 x14 under wood pergola/steel roof. Leading to 20x40 ft garden, privacy fenced w/8ft gate to store camper, boat etc. Plus 2.5 garage away from house w/more parking plus the main driveway. Professionally landscaped front & back corner large 60x169 ft lot. Newly painted throughout. Owned furnace & on demand HWT 2023 (outside lift gate steeps down to basement under ki-crawl under the rest). Roof is rolled asphalt over kitchen. Priced to sell. Immediate possession. (id:22529)
Property Details
| MLS® Number | 23024165 |
| Property Type | Single Family |
| Neigbourhood | Harrow |
| Features | Double Width Or More Driveway, Rear Driveway, Side Driveway |
Building
| Bathroom Total | 2 |
| Bedrooms Above Ground | 3 |
| Bedrooms Total | 3 |
| Appliances | Dishwasher, Refrigerator, Stove |
| Construction Style Attachment | Detached |
| Cooling Type | Central Air Conditioning |
| Exterior Finish | Aluminum/vinyl |
| Flooring Type | Carpeted, Ceramic/porcelain, Hardwood, Cushion/lino/vinyl |
| Foundation Type | Block |
| Heating Fuel | Natural Gas |
| Heating Type | Forced Air, Furnace |
| Stories Total | 2 |
| Size Interior | 2600 |
| Total Finished Area | 2600 Sqft |
| Type | House |
Parking
| Detached Garage | |
| Garage |
Land
| Acreage | No |
| Fence Type | Fence |
| Landscape Features | Landscaped |
| Size Irregular | 60x169.02 |
| Size Total Text | 60x169.02 |
| Zoning Description | R1 |
Rooms
| Level | Type | Length | Width | Dimensions |
|---|---|---|---|---|
| Second Level | 4pc Bathroom | Measurements not available | ||
| Second Level | Bedroom | Measurements not available | ||
| Second Level | Bedroom | Measurements not available | ||
| Basement | Utility Room | Measurements not available | ||
| Main Level | 3pc Bathroom | Measurements not available | ||
| Main Level | Dining Room | Measurements not available | ||
| Main Level | Foyer | Measurements not available | ||
| Main Level | Bedroom | Measurements not available | ||
| Main Level | Living Room | Measurements not available | ||
| Main Level | Laundry Room | Measurements not available | ||
| Main Level | Kitchen | Measurements not available |
https://www.realtor.ca/real-estate/26334713/74-munger-avenue-east-harrow









































