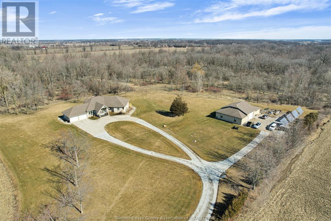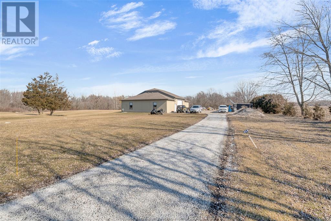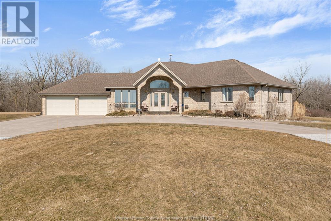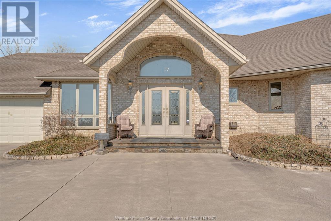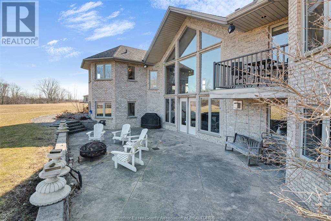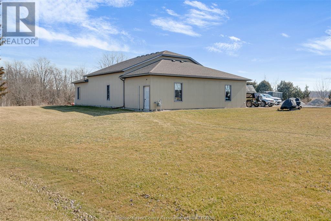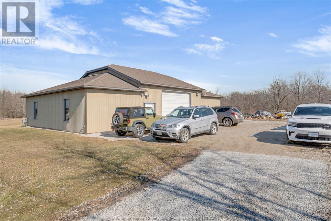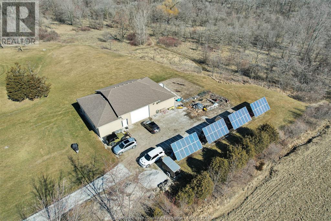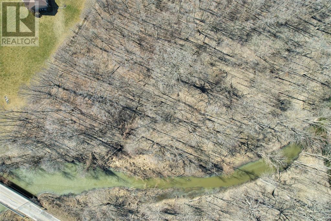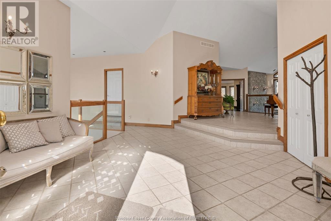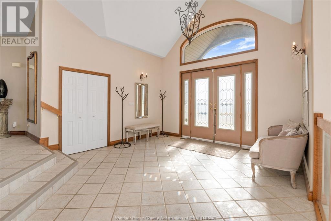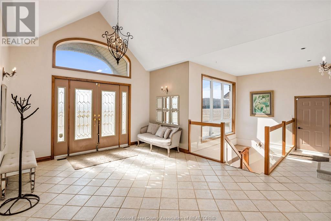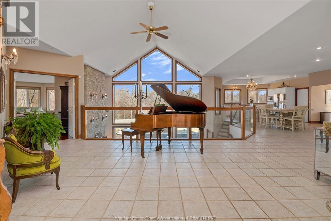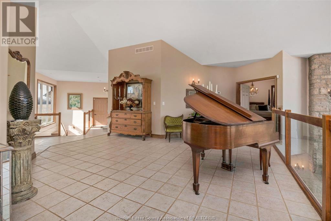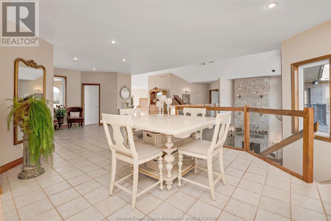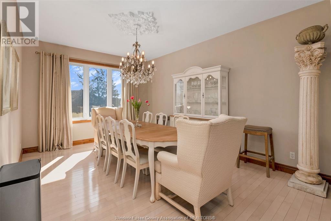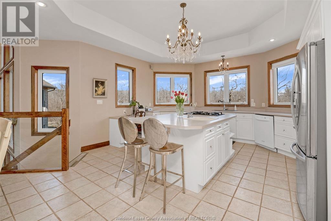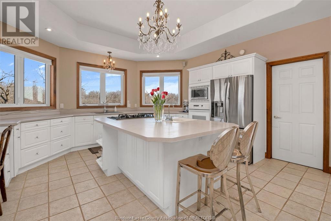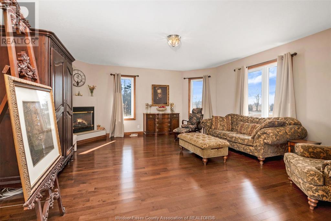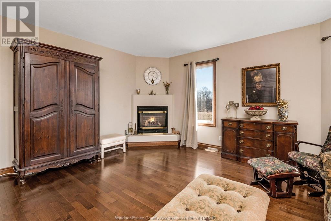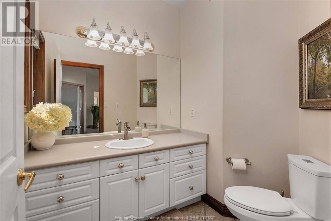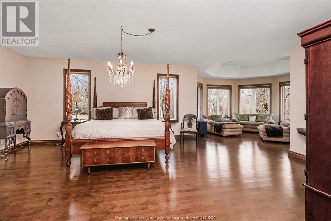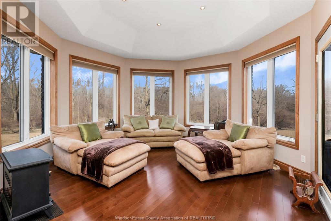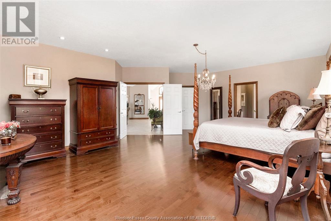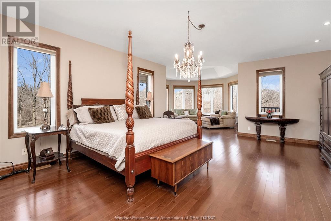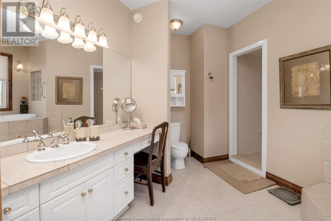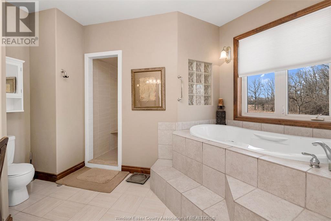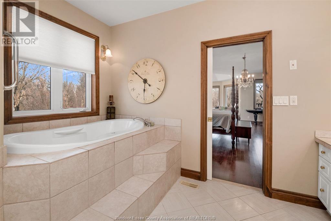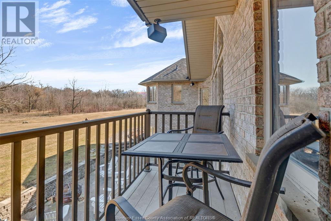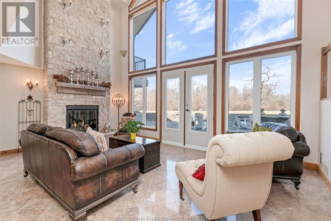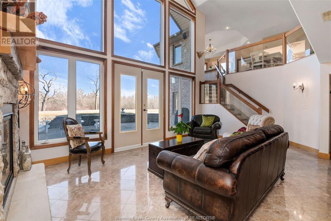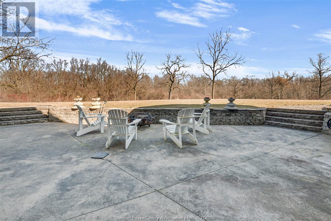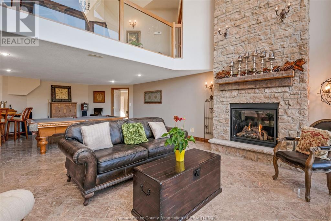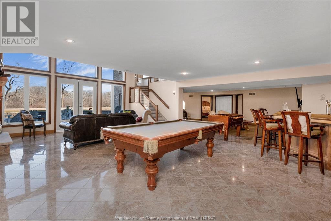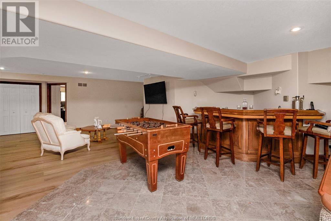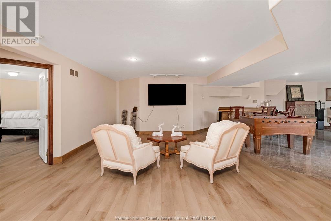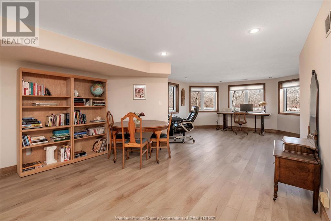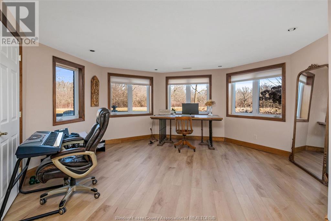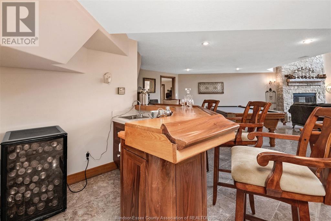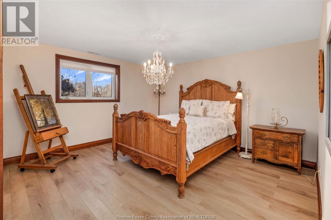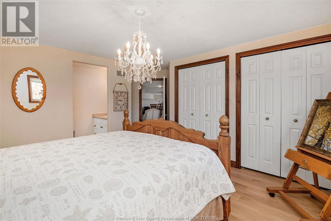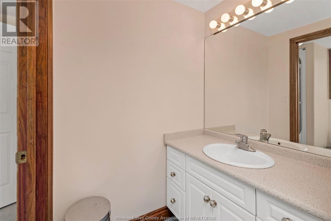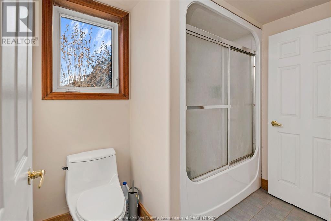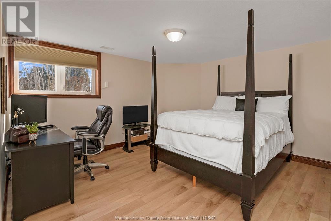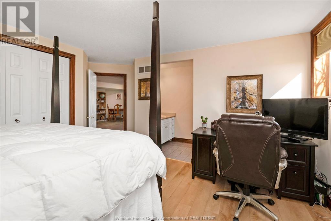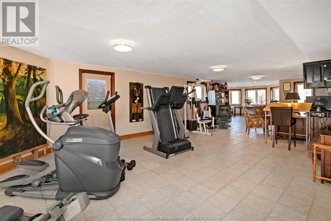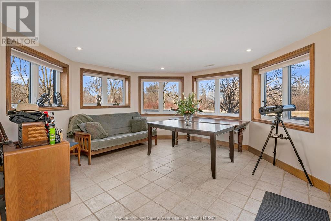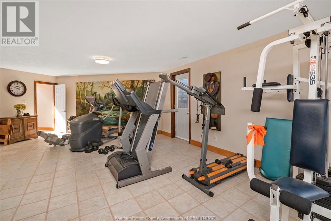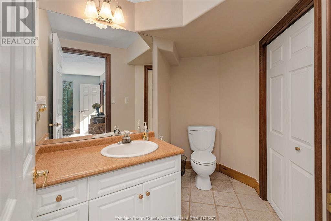7343 Howard Amherstburg, Ontario N0R 1J0
Contact Us
Contact us for more information
$3,599,900
Truly a one of a Kind Country Estate with approx 71.40 acres of bush, farmland with a Stunning Custom Built Sprawling Ranch with walk out basement. Back of House has soaring 2 stry glass windows to watch the deer and nature. Home consists of large open concept kitchen with eating area and dining room. nice size living room with 2nd fireplace. Extra large main floor primary bedroom with ensuite and walk-in closet and window sitting area. Main floor 2pc bath and laundry. Lower lvl has 3 bedrooms 2 of which are joined with bathroom having their own sink area. 3rd bed is very large with 2pc bath and own entrance could be a nanny suite, in floor heat in lower lvl. Family room with custom design 2 sty FP/games room, office. Bush has maintained trails for quading, biking, walking and a river flowing through it. Farmland at front of property. Large heated 40ft x 66ft insulated pole barn with concrete floors, car lift/hoist,water.Updates Furnace and Central Air 2020. (id:22529)
Property Details
| MLS® Number | 24003087 |
| Property Type | Agriculture |
| Farm Type | Cash Crop |
| Structure | Pole Barn |
Building
| Bathroom Total | 4 |
| Bedrooms Above Ground | 1 |
| Bedrooms Below Ground | 3 |
| Bedrooms Total | 4 |
| Architectural Style | Bungalow, Ranch |
| Constructed Date | 1999 |
| Construction Style Attachment | Attached |
| Cooling Type | Central Air Conditioning |
| Exterior Finish | Brick |
| Fireplace Fuel | Gas |
| Fireplace Present | Yes |
| Fireplace Type | Insert |
| Flooring Type | Ceramic/porcelain, Hardwood, Marble, Other |
| Foundation Type | Concrete |
| Half Bath Total | 2 |
| Heating Fuel | Natural Gas |
| Heating Type | Floor Heat, Forced Air, Furnace |
| Stories Total | 1 |
| Type | House |
Parking
| Attached Garage | |
| Garage | |
| Inside Entry |
Land
| Acreage | Yes |
| Landscape Features | Landscaped |
| Sewer | Septic System |
| Size Irregular | 71.4 |
| Size Total | 71.4 Ac |
| Size Total Text | 71.4 Ac |
| Zoning Description | A1/wc |
Rooms
| Level | Type | Length | Width | Dimensions |
|---|---|---|---|---|
| Lower Level | 2pc Ensuite Bath | Measurements not available | ||
| Lower Level | 5pc Bathroom | Measurements not available | ||
| Lower Level | Family Room/fireplace | Measurements not available | ||
| Lower Level | Bedroom | Measurements not available | ||
| Lower Level | Bedroom | Measurements not available | ||
| Lower Level | Bedroom | Measurements not available | ||
| Lower Level | Office | Measurements not available | ||
| Lower Level | Games Room | Measurements not available | ||
| Main Level | Laundry Room | Measurements not available | ||
| Main Level | 4pc Ensuite Bath | Measurements not available | ||
| Main Level | Primary Bedroom | Measurements not available | ||
| Main Level | 2pc Bathroom | Measurements not available | ||
| Main Level | Eating Area | Measurements not available | ||
| Main Level | Kitchen | Measurements not available | ||
| Main Level | Dining Room | Measurements not available | ||
| Main Level | Living Room/fireplace | Measurements not available | ||
| Main Level | Foyer | Measurements not available |
https://www.realtor.ca/real-estate/26540144/7343-howard-amherstburg



