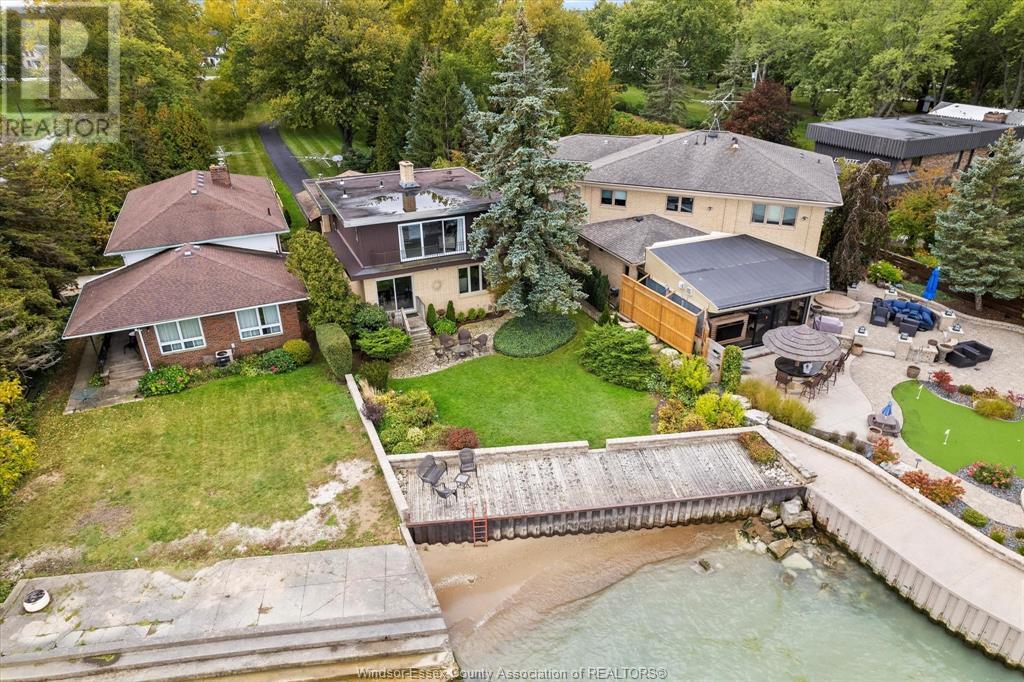696 Old Tecumseh Road Lakeshore, Ontario N0R 1A0
Contact Us
Contact us for more information
$1,725,000
AT THE END OF THE SCENIC DRIVEWAY IS WATERFRONT LIVING AT ITS FINEST, IN THE HEART OF ONE OF THE MOST SOUGHT AFTER AREAS IN LAKESHORE. THIS BEAUTIFULLY MAINTAINED 4 LVL BACKSPLIT OFFERS COZY PEACEFUL LIVING & BREATHTAKING VIEWS OVER LAKE ST. CLAIR. MAIN FLOOR OFFERS LOTS OF NATURAL LIGHT IN THE LIVING ROOM & KITCHEN WITH PATIO DOORS STEPPING OUT BACK. SECOND FLOOR HAS 3 SPACIOUS BDRMS & 3PC BATH. THIRD LEVEL IS YOUR PRIMARY BDRM SUITE, INCLUDING ENSUITE 4PC BATH, LOTS OF CLOSET SPACE & VIEWS OF THE WATER FROM YOUR PRIVATE BALCONY. LOWER LEVEL OFFERS ENTERTAINMENT/RECREATION ROOM, LAUNDRY, 2 PC BATH & STEPS OUT INTO THE GARAGE. STEP OUT BACK INTO A PRIVATE SLICE OF PARADISE, ENJOY SUMMERS ON THE PATIO & ON THE WATER WITH ACCESS FROM YOUR OWN PRIVATE DOCK. CALL TODAY FOR MORE INFO & TO BOOK A PRIVATE TOUR! (id:22529)
Property Details
| MLS® Number | 24005739 |
| Property Type | Single Family |
| Features | Paved Driveway, Front Driveway |
| Water Front Type | Waterfront |
Building
| Bathroom Total | 3 |
| Bedrooms Above Ground | 4 |
| Bedrooms Total | 4 |
| Appliances | Dishwasher, Dryer, Refrigerator, Stove, Washer |
| Architectural Style | 4 Level |
| Construction Style Attachment | Detached |
| Construction Style Split Level | Backsplit |
| Exterior Finish | Aluminum/vinyl, Brick, Steel |
| Fireplace Fuel | Wood,mixed |
| Fireplace Present | Yes |
| Fireplace Type | Conventional,conventional |
| Flooring Type | Carpeted, Ceramic/porcelain, Laminate |
| Foundation Type | Block |
| Half Bath Total | 1 |
| Heating Fuel | Electric, Oil |
| Heating Type | Baseboard Heaters, Boiler, Ductless, Radiant Heat |
| Size Interior | 2455 |
| Total Finished Area | 2455 Sqft |
Parking
| Attached Garage | |
| Garage | |
| Inside Entry |
Land
| Acreage | No |
| Fence Type | Fence |
| Landscape Features | Landscaped |
| Size Irregular | 53xirreg |
| Size Total Text | 53xirreg |
| Zoning Description | Res |
Rooms
| Level | Type | Length | Width | Dimensions |
|---|---|---|---|---|
| Second Level | 3pc Bathroom | Measurements not available | ||
| Second Level | Bedroom | Measurements not available | ||
| Second Level | Bedroom | Measurements not available | ||
| Second Level | Bedroom | Measurements not available | ||
| Third Level | 4pc Bathroom | Measurements not available | ||
| Third Level | Storage | Measurements not available | ||
| Third Level | Primary Bedroom | Measurements not available | ||
| Lower Level | 2pc Bathroom | Measurements not available | ||
| Lower Level | Utility Room | Measurements not available | ||
| Lower Level | Laundry Room | Measurements not available | ||
| Lower Level | Recreation Room | Measurements not available | ||
| Main Level | Kitchen | Measurements not available | ||
| Main Level | Living Room | Measurements not available | ||
| Main Level | Dining Room | Measurements not available |
https://www.realtor.ca/real-estate/26635454/696-old-tecumseh-road-lakeshore
















































