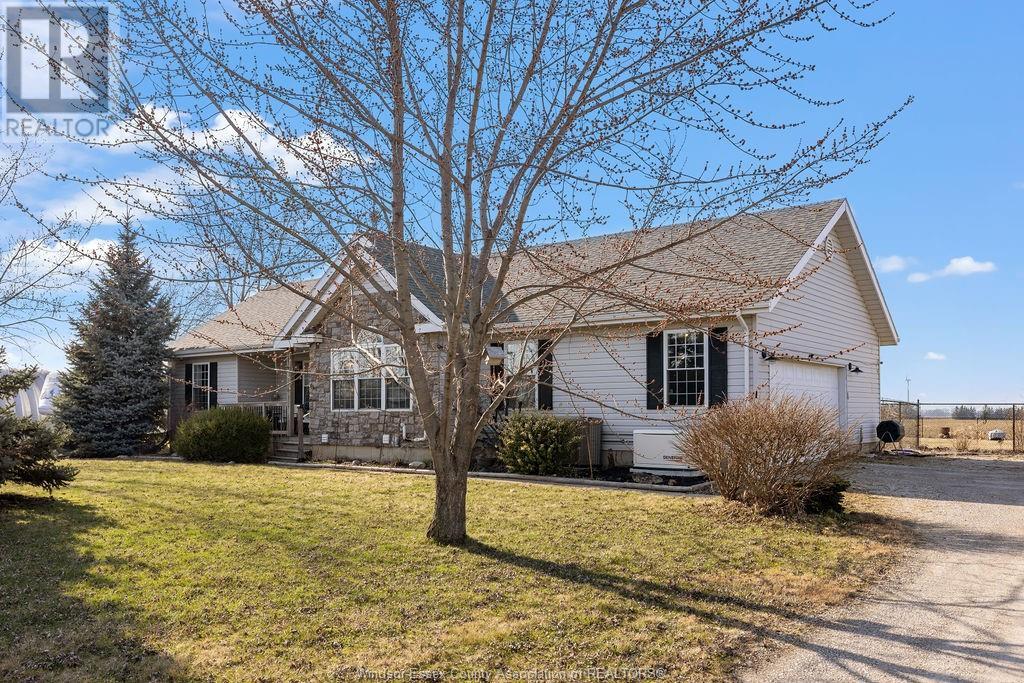6613 Middle Line Merlin, Ontario N0P 1W0
Contact Us
Contact us for more information
$524,900
Country 4 Bedroom Ranch on a half acre lot, minutes from Chatham. This like new home is only 21 years old. A beautiful covered porch invites you into a lovely open concept layout with soaring cathedral ceiling encompassing the kitchen with island, dining area and living room with fireplace. Patio doors walk out to your private backyard with no rear neighbours, fenced in area for convenience. The Master bedroom features a 4pc en-suite bathroom. Two additional bedrooms with 2nd main floor bath. Laundry on the main floor. Attached 1.5 car garage with inside entry. Full finished basement with family room, 4th bedroom and large playroom. Updates include newer furnace and ac (2022), owned on demand tankless water heater (2022), roof (2018), and generator (2023) for peace of mind. Conveniently located on paved road with municipal water and natural gas. You will love this home! (id:22529)
Property Details
| MLS® Number | 24005517 |
| Property Type | Single Family |
| Features | Gravel Driveway, Single Driveway |
Building
| Bathroom Total | 2 |
| Bedrooms Above Ground | 3 |
| Bedrooms Below Ground | 1 |
| Bedrooms Total | 4 |
| Architectural Style | Ranch |
| Constructed Date | 2003 |
| Construction Style Attachment | Detached |
| Cooling Type | Central Air Conditioning |
| Exterior Finish | Aluminum/vinyl, Stone |
| Flooring Type | Carpeted, Ceramic/porcelain, Cushion/lino/vinyl |
| Foundation Type | Concrete |
| Heating Fuel | Natural Gas |
| Heating Type | Forced Air, Furnace, Heat Recovery Ventilation (hrv) |
| Stories Total | 1 |
| Type | House |
Parking
| Garage |
Land
| Acreage | No |
| Fence Type | Fence |
| Landscape Features | Landscaped |
| Sewer | Septic System |
| Size Irregular | 107.17x210 |
| Size Total Text | 107.17x210 |
| Zoning Description | Res |
Rooms
| Level | Type | Length | Width | Dimensions |
|---|---|---|---|---|
| Basement | Other | 12.8 x 24.1 | ||
| Basement | Workshop | 12.10 x 18.3 | ||
| Basement | Utility Room | 17.1 x 9.10 | ||
| Basement | Bedroom | Measurements not available | ||
| Basement | Recreation Room | 40.6 x 12.5 | ||
| Main Level | Foyer | 4.9 x 12.11 | ||
| Main Level | 4pc Ensuite Bath | 6.3 x 7.5 | ||
| Main Level | 4pc Bathroom | 6.8 x 9.8 | ||
| Main Level | Laundry Room | 12.1 x 6.8 | ||
| Main Level | Bedroom | 9.1 x 9.3 | ||
| Main Level | Bedroom | 10.6 x 13.10 | ||
| Main Level | Primary Bedroom | 11.3 x 12.7 | ||
| Main Level | Living Room | 12.11 x 21.4 | ||
| Main Level | Dining Room | 8.9 x 9.8 | ||
| Main Level | Kitchen | 8.9 x 9.8 |
https://www.realtor.ca/real-estate/26625741/6613-middle-line-merlin















































