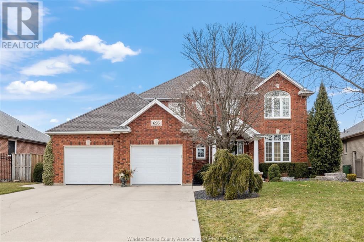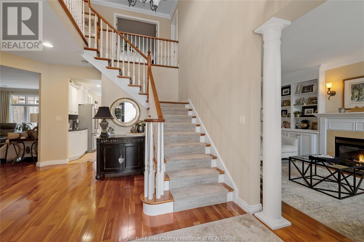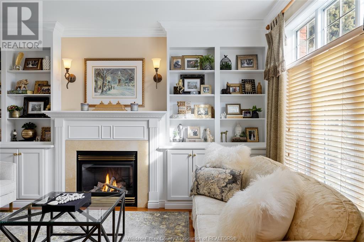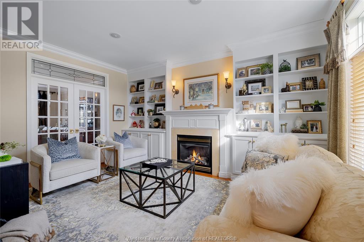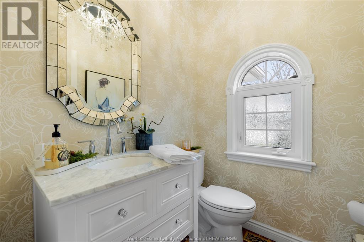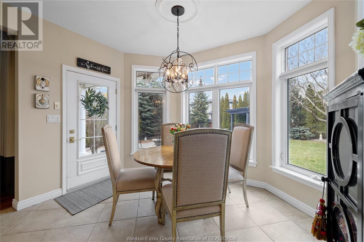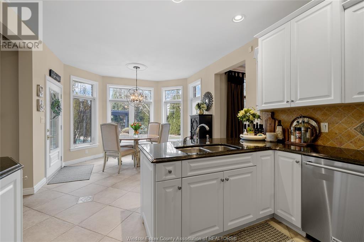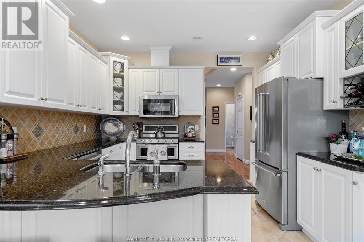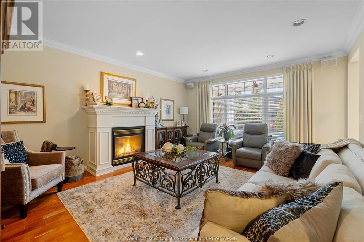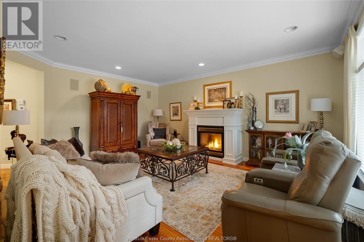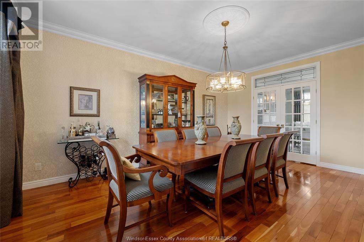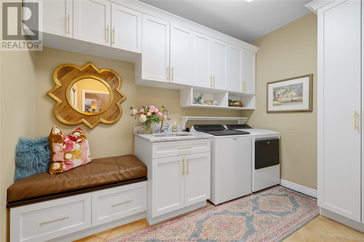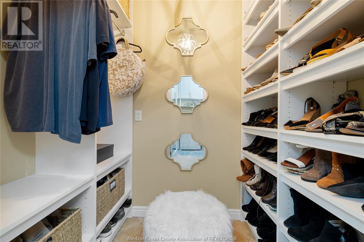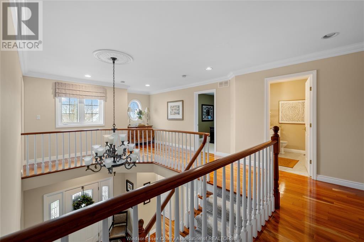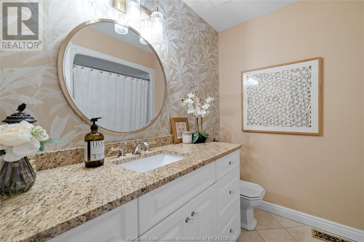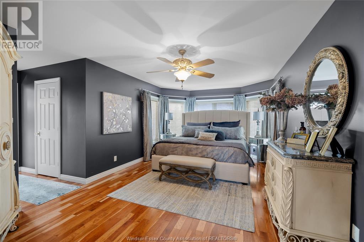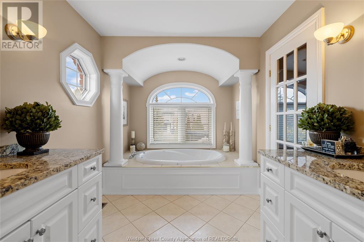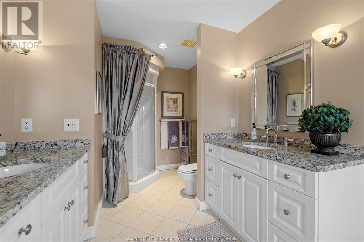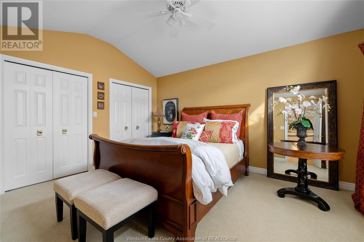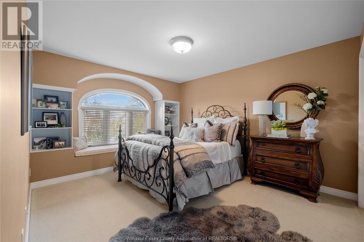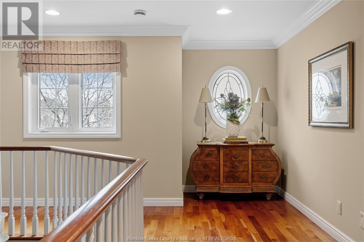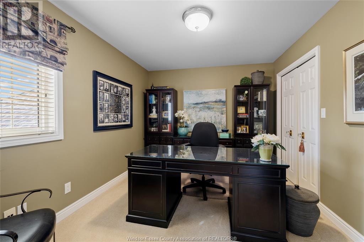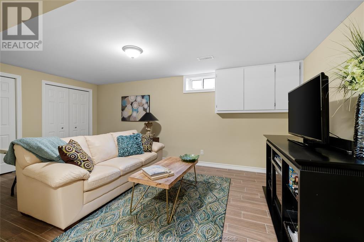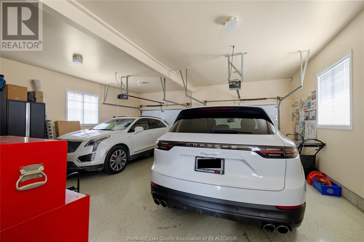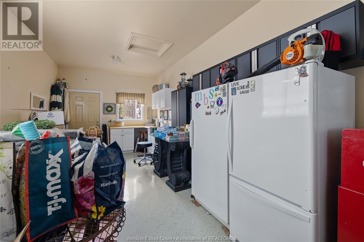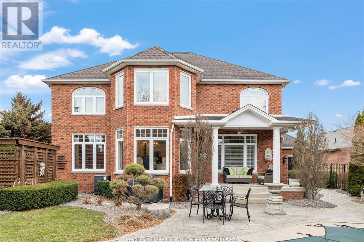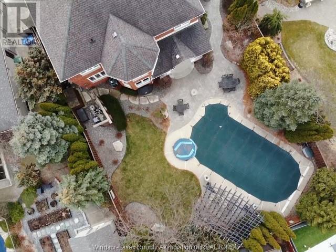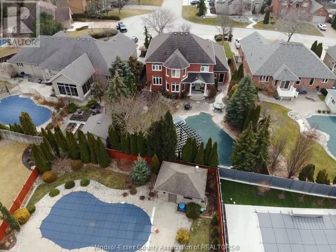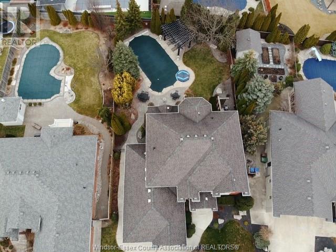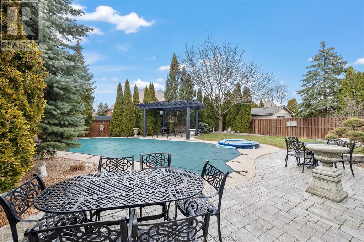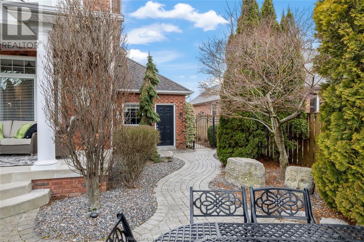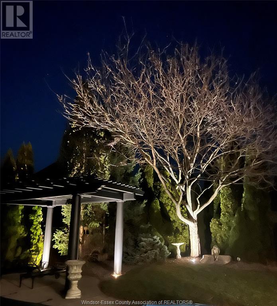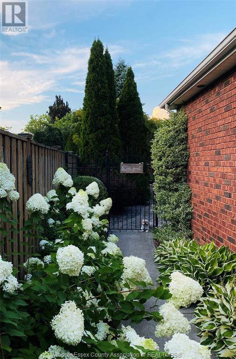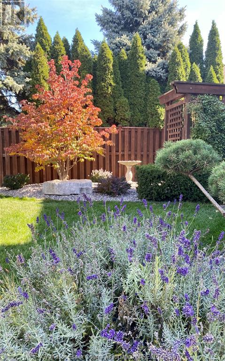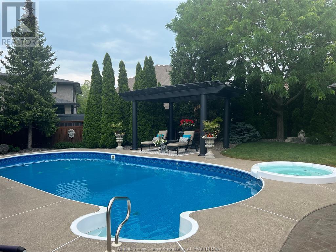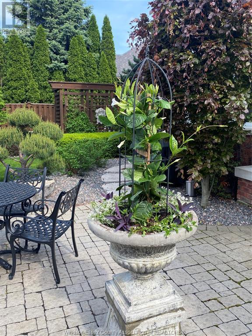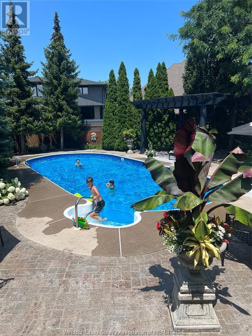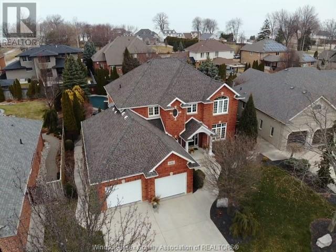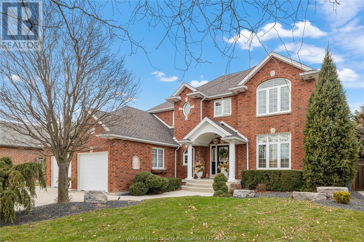626 George Kennedy Way Lakeshore, Ontario N0R 1A0
Contact Us
Contact us for more information
$1,399,900
Custom built professionally decorated two story nestled in sought-after Lakeshore neighborhood. Featured in Kitchen & Garden tour, this inviting residence boasts warm upscale atmosphere perfect for families or individuals seeking elegance & comfort. 3000 sqft in 2 levels, 9'ceilings, oversized windows, large bdrms, designer main powder room w/marble top, walk in closets both levels, 2 gas fireplaces on main, modern white kitchen, upgraded hardware throughout & more. This home offers both functionality & style. Step outside to manicured yard w/private park like setting feat. up-lit trees, inground heated pool(new liner 2021 & underground pool cover & elephant winter cover) w/spillover hot tub, custom built pergola, interlock brick patio throughout, ideal for outdoor gatherings or relaxation. Sprinkler system, 3 car gar w/epoxy, furnace/AC new 2022, & backup generator. Don't miss the opportunity to make this delightful property your own & live in the charm of its neighbourhood. (id:22529)
Open House
This property has open houses!
1:00 pm
Ends at:3:00 pm
Property Details
| MLS® Number | 24005799 |
| Property Type | Single Family |
| Features | Double Width Or More Driveway, Finished Driveway, Front Driveway |
| Pool Type | Inground Pool |
Building
| Bathroom Total | 3 |
| Bedrooms Above Ground | 4 |
| Bedrooms Total | 4 |
| Appliances | Hot Tub, Dishwasher, Dryer, Microwave Range Hood Combo, Refrigerator, Stove, Washer |
| Constructed Date | 2001 |
| Construction Style Attachment | Detached |
| Cooling Type | Central Air Conditioning |
| Exterior Finish | Brick |
| Fireplace Fuel | Gas |
| Fireplace Present | Yes |
| Fireplace Type | Direct Vent |
| Flooring Type | Carpeted, Ceramic/porcelain, Hardwood |
| Foundation Type | Concrete |
| Half Bath Total | 1 |
| Heating Fuel | Natural Gas |
| Heating Type | Forced Air, Furnace |
| Stories Total | 2 |
| Size Interior | 3000 |
| Total Finished Area | 3000 Sqft |
| Type | House |
Parking
| Attached Garage | |
| Garage | |
| Inside Entry |
Land
| Acreage | No |
| Fence Type | Fence |
| Landscape Features | Landscaped |
| Size Irregular | 68x170.58 Ft (irreg) |
| Size Total Text | 68x170.58 Ft (irreg) |
| Zoning Description | Res |
Rooms
| Level | Type | Length | Width | Dimensions |
|---|---|---|---|---|
| Second Level | Bedroom | Measurements not available | ||
| Second Level | Bedroom | Measurements not available | ||
| Second Level | Bedroom | Measurements not available | ||
| Second Level | 3pc Bathroom | Measurements not available | ||
| Second Level | 4pc Ensuite Bath | Measurements not available | ||
| Second Level | Primary Bedroom | Measurements not available | ||
| Main Level | Laundry Room | Measurements not available | ||
| Main Level | Mud Room | Measurements not available | ||
| Main Level | 2pc Bathroom | Measurements not available | ||
| Main Level | Living Room/fireplace | Measurements not available | ||
| Main Level | Family Room/fireplace | Measurements not available | ||
| Main Level | Dining Room | Measurements not available | ||
| Main Level | Eating Area | Measurements not available | ||
| Main Level | Kitchen | Measurements not available | ||
| Main Level | Foyer | Measurements not available |
https://www.realtor.ca/real-estate/26639513/626-george-kennedy-way-lakeshore



