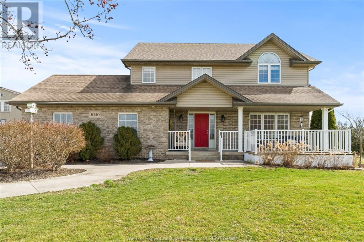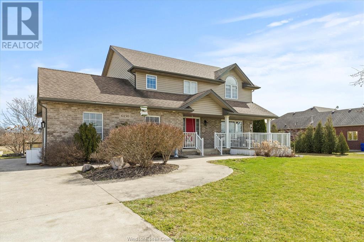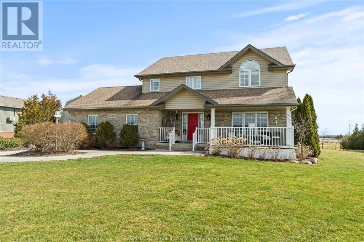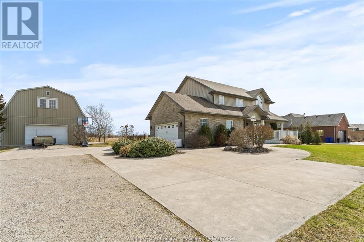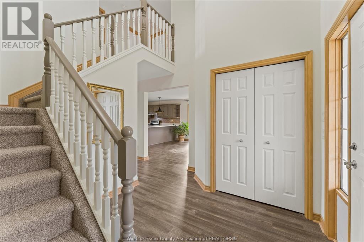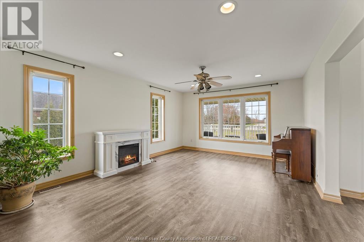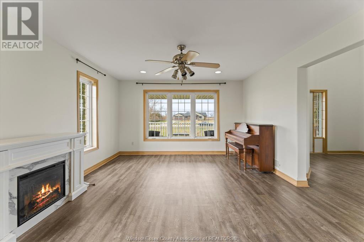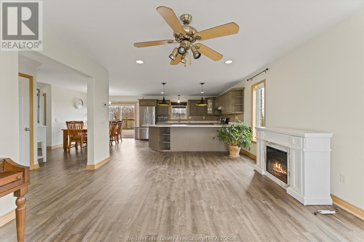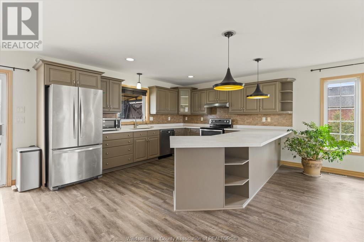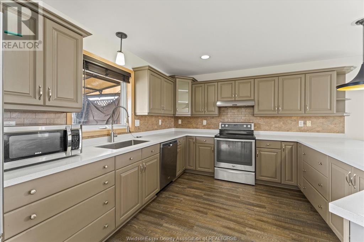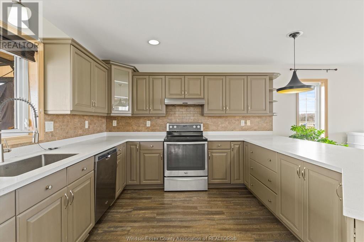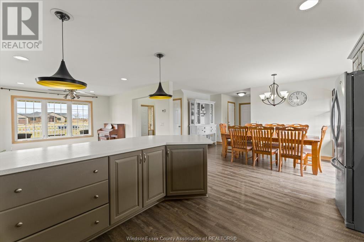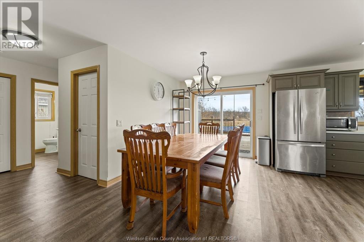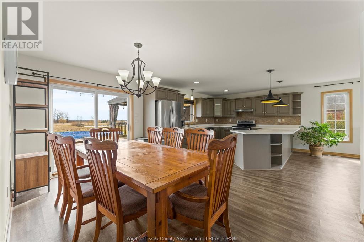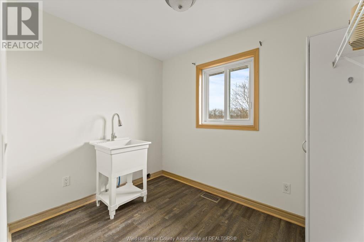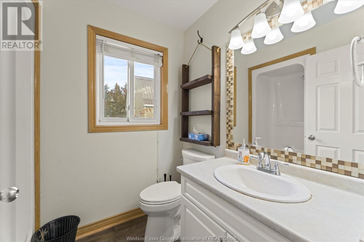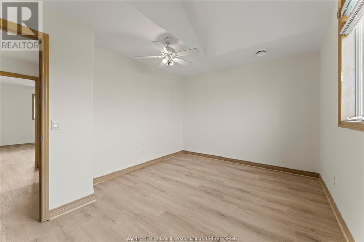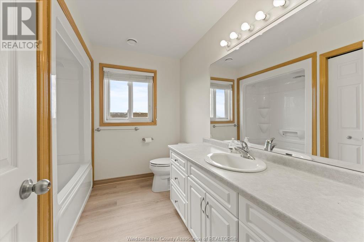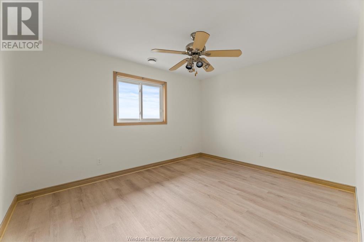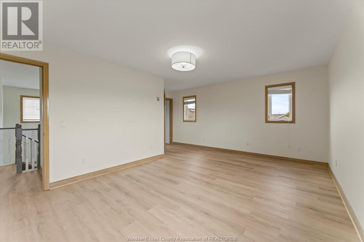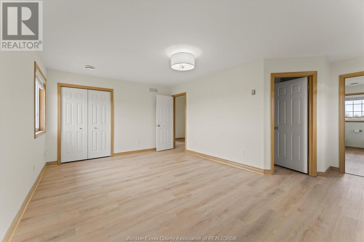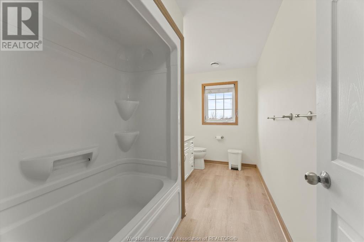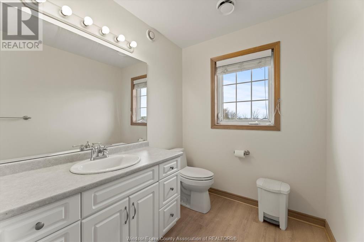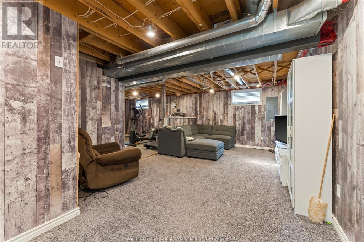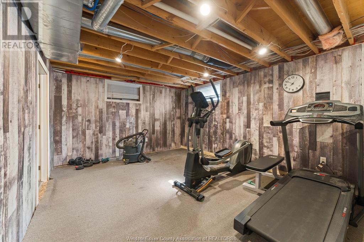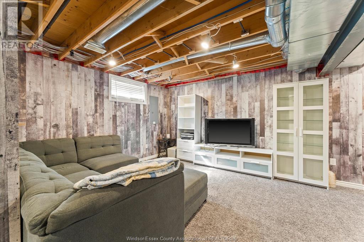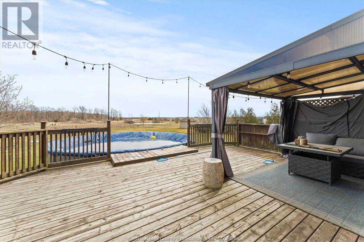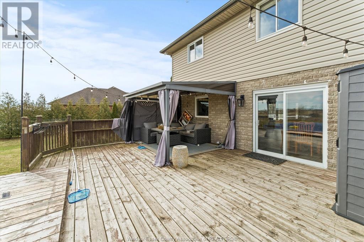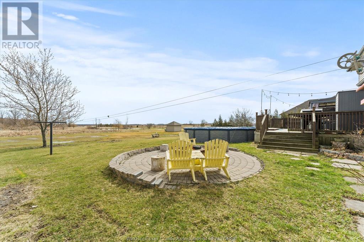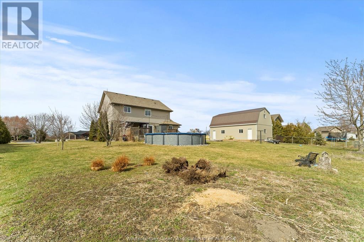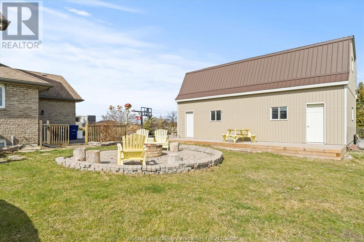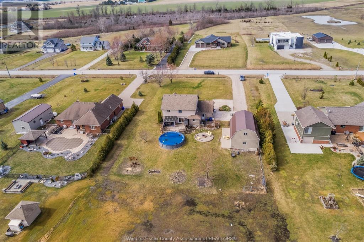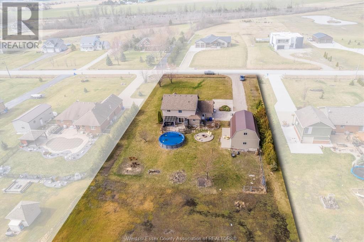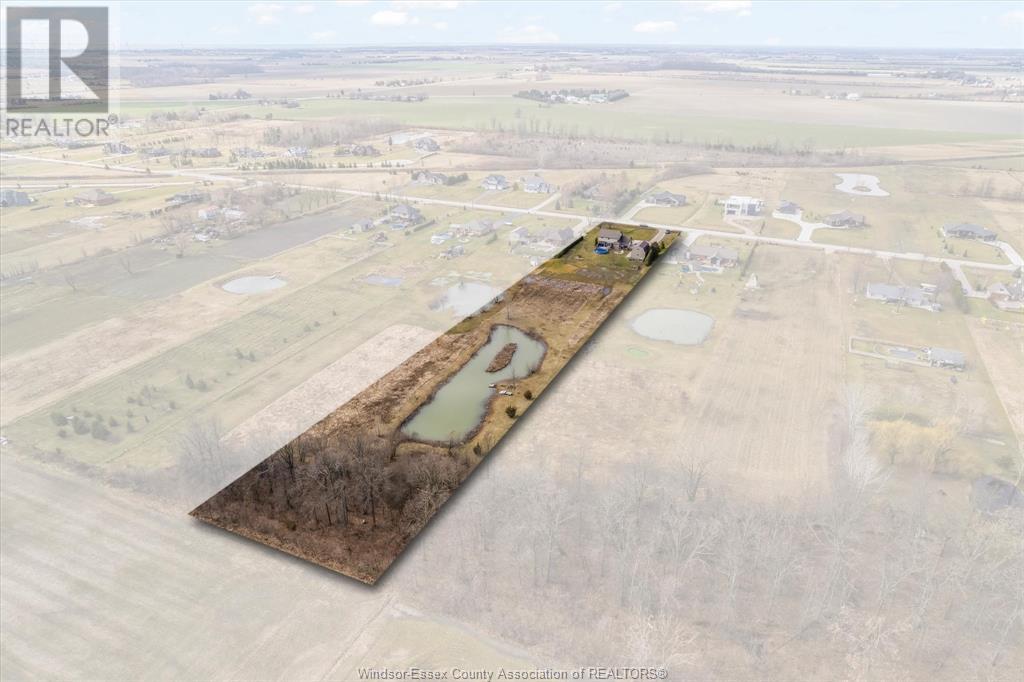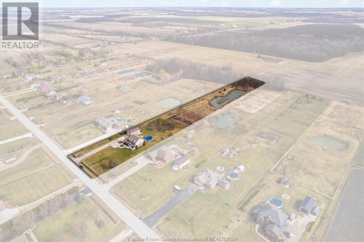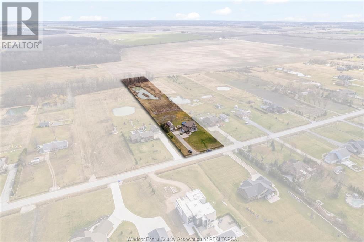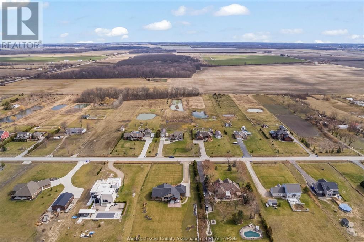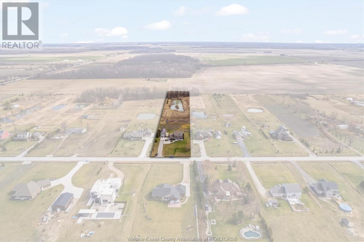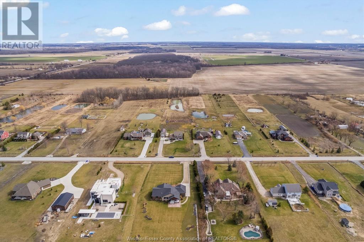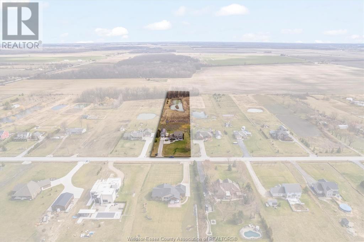6150 Rizzo Nicola Harrow, Ontario N0R 1G0
Contact Us
Contact us for more information
$1,199,000
Welcome to the charm of country living at 6150 Rizzo Nicola! This inviting property spans approximately 3.5 acres, offering you the serenity of wide-open spaces and the warmth of a 2-storey charmer with a pole barn. This residence features 3 bedrooms and 3 bathrooms, with a primary bedroom boasting its own ensuite. The kitchen was newly renovated in 2023, providing a fresh and modern space. The upper level showcases new flooring and freshly painted walls complementing the overall appeal. Key updates include a furnace and AC replacement in 2021, ensuring your comfort, and a roof replacement in 2017 for added peace of mind. The pole barn is a versatile space including an upper floor awaiting your personal touches. Explore the expansive property with a walk around the large pond or meander through the bush, all within the boundaries of your own land. (id:22529)
Property Details
| MLS® Number | 24005296 |
| Property Type | Single Family |
| Features | Concrete Driveway, Finished Driveway, Front Driveway, Gravel Driveway |
| Pool Features | Pool Equipment |
| Pool Type | Above Ground Pool |
Building
| Bathroom Total | 3 |
| Bedrooms Above Ground | 3 |
| Bedrooms Below Ground | 1 |
| Bedrooms Total | 4 |
| Appliances | Dishwasher, Refrigerator, Stove |
| Constructed Date | 2002 |
| Construction Style Attachment | Detached |
| Cooling Type | Central Air Conditioning |
| Exterior Finish | Aluminum/vinyl, Brick |
| Flooring Type | Hardwood, Cushion/lino/vinyl |
| Foundation Type | Block, Concrete |
| Heating Fuel | Natural Gas |
| Heating Type | Forced Air, Furnace |
| Stories Total | 2 |
| Type | House |
Parking
| Attached Garage | |
| Garage | |
| Inside Entry |
Land
| Acreage | No |
| Landscape Features | Landscaped |
| Sewer | Septic System |
| Size Irregular | 150.65x1009 |
| Size Total Text | 150.65x1009 |
| Zoning Description | Res |
Rooms
| Level | Type | Length | Width | Dimensions |
|---|---|---|---|---|
| Second Level | 4pc Ensuite Bath | 12 x 6 | ||
| Second Level | 4pc Bathroom | 9.8 x 7.9 | ||
| Second Level | Primary Bedroom | 12.2 x 17.8 | ||
| Second Level | Bedroom | 10.6 x 13 | ||
| Second Level | Bedroom | 10.6 x 14 | ||
| Basement | Utility Room | 6 x 10 | ||
| Basement | Bedroom | 10 x 12 | ||
| Main Level | 3pc Bathroom | 7 x 6 | ||
| Main Level | Laundry Room | 7 x 9.2 | ||
| Main Level | Dining Room | 16.6 x 10 | ||
| Main Level | Kitchen | 14 x 13 | ||
| Main Level | Living Room | 16 x 13.5 | ||
| Main Level | Foyer | 9 x 10 |
https://www.realtor.ca/real-estate/26610354/6150-rizzo-nicola-harrow



