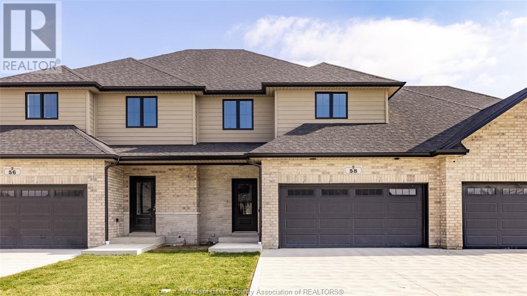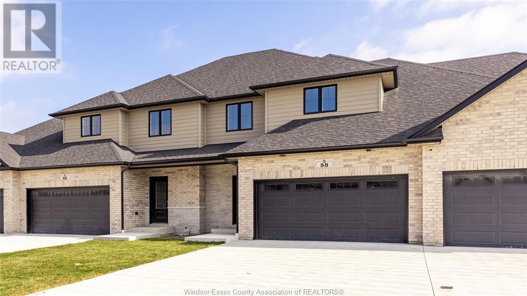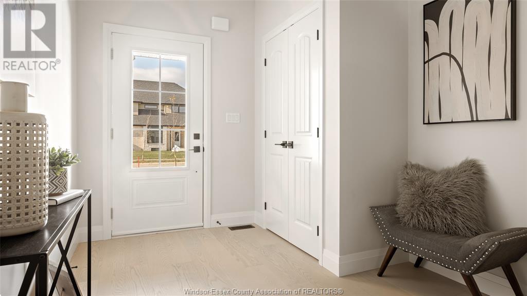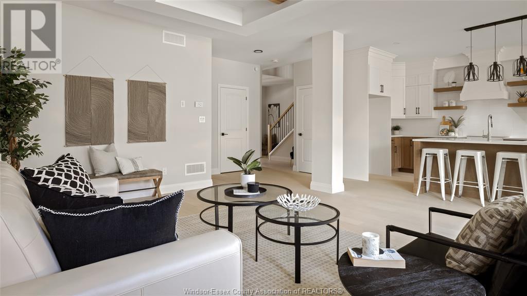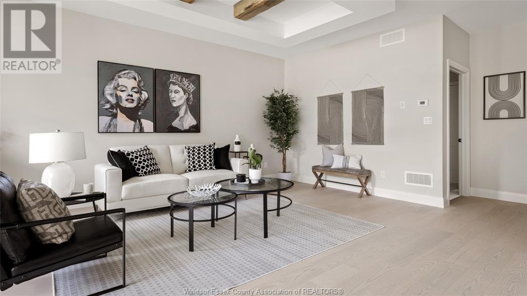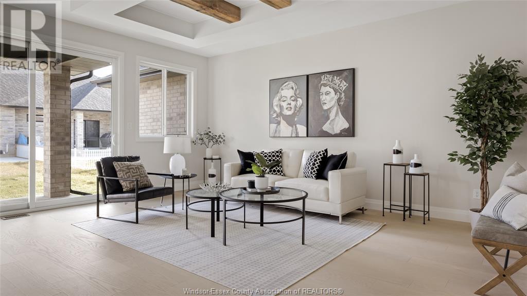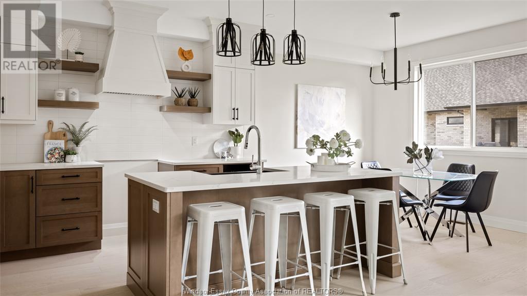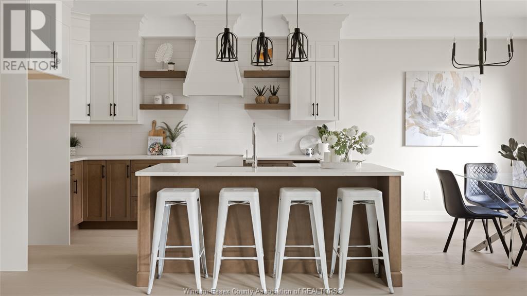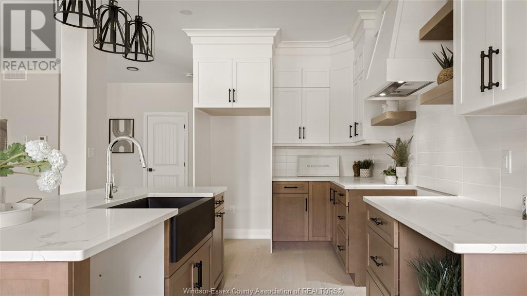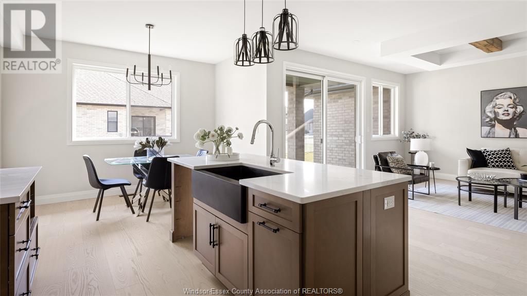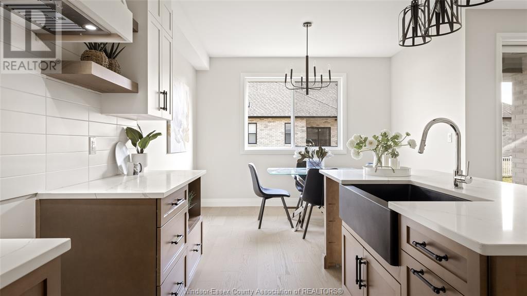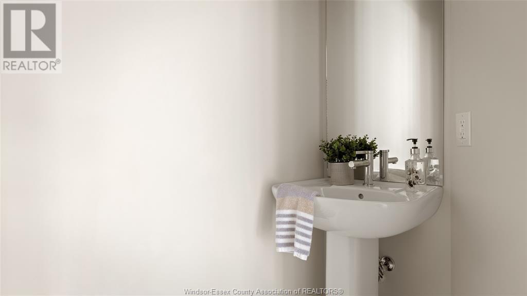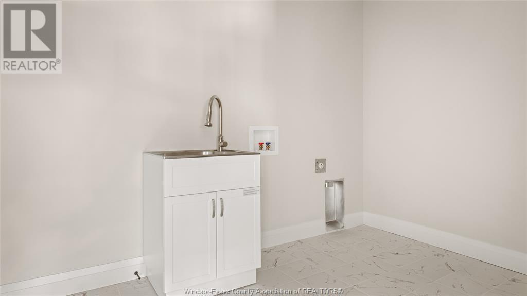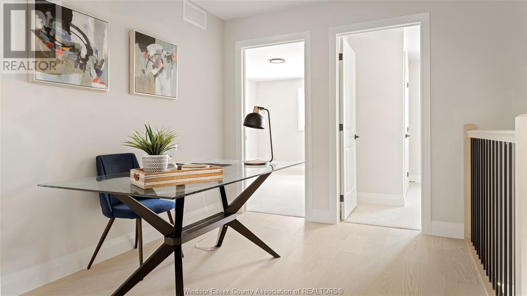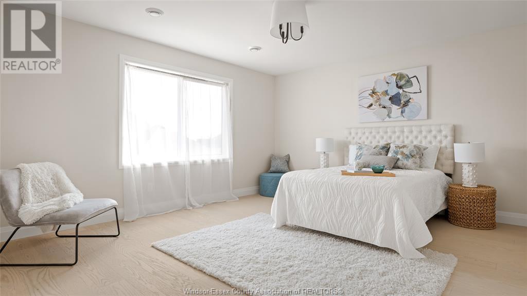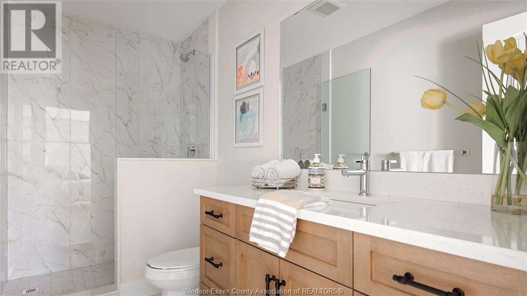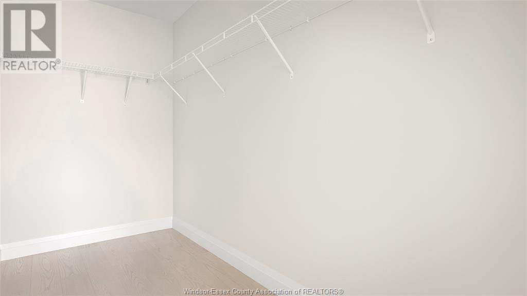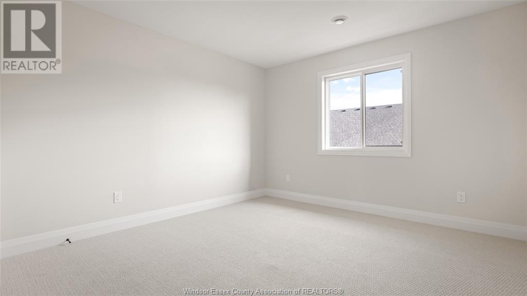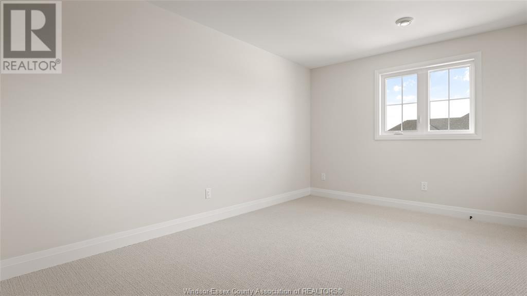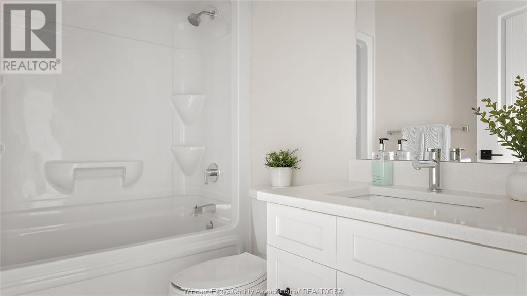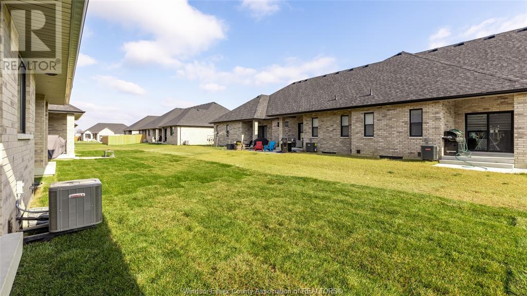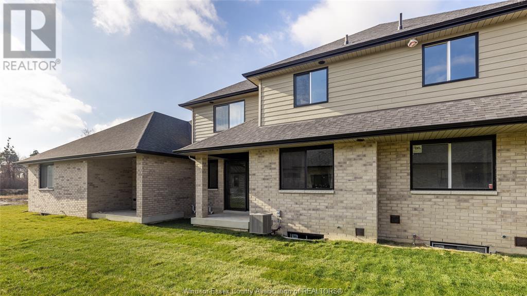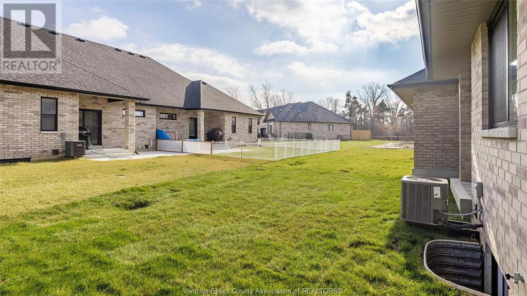58 Callams Bay Crescent Amherstburg, Ontario N9V 2R7
Contact Us
Contact us for more information
$799,900
Everjonge Homes presents the Ellington model, a move-in ready 4 bedroom 2 storey townhome approximately 2050 sq ft with brick, stone and KWP exterior. This home features an open concept main floor layout with 9ft ceilings and upgraded kitchen with backsplash and cabinets to ceiling. Hardwood flooring throughout the main floor and master bedroom, ceramic in the bathrooms and laundry/mud room. A front and rear covered porch as well as a double car garage and double width concrete driveway. Floor plan in documents section.Agent on Duty every Tues, Thurs, Sat & Sun 2-4pm. Just a short drive away from Amherstburg's vibrant downtown, easy access to shopping, dining, entertainment and the beautiful waterfront. Only 30 min drive to US border crossing and Windsor Ontario. Call L/S for more information. (id:22529)
Open House
This property has open houses!
2:00 pm
Ends at:4:00 pm
2:00 pm
Ends at:4:00 pm
2:00 pm
Ends at:4:00 pm
2:00 pm
Ends at:4:00 pm
Property Details
| MLS® Number | 24001613 |
| Property Type | Single Family |
| Features | Double Width Or More Driveway, Finished Driveway, Front Driveway |
Building
| Bathroom Total | 3 |
| Bedrooms Above Ground | 4 |
| Bedrooms Total | 4 |
| Constructed Date | 2023 |
| Construction Style Attachment | Attached |
| Cooling Type | Central Air Conditioning |
| Exterior Finish | Brick, Other, Stone |
| Flooring Type | Carpeted, Ceramic/porcelain, Hardwood |
| Foundation Type | Concrete |
| Half Bath Total | 1 |
| Heating Fuel | Natural Gas |
| Heating Type | Forced Air, Furnace, Heat Recovery Ventilation (hrv) |
| Stories Total | 2 |
| Size Interior | 2050 |
| Total Finished Area | 2050 Sqft |
| Type | Row / Townhouse |
Parking
| Attached Garage | |
| Garage | |
| Inside Entry |
Land
| Acreage | No |
| Size Irregular | 35x98 |
| Size Total Text | 35x98 |
| Zoning Description | Res |
Rooms
| Level | Type | Length | Width | Dimensions |
|---|---|---|---|---|
| Second Level | Den | Measurements not available | ||
| Second Level | 3pc Bathroom | Measurements not available | ||
| Second Level | 3pc Ensuite Bath | Measurements not available | ||
| Second Level | Bedroom | Measurements not available | ||
| Second Level | Bedroom | Measurements not available | ||
| Second Level | Bedroom | Measurements not available | ||
| Second Level | Primary Bedroom | Measurements not available | ||
| Basement | Storage | Measurements not available | ||
| Main Level | 2pc Bathroom | Measurements not available | ||
| Main Level | Laundry Room | Measurements not available | ||
| Main Level | Living Room | Measurements not available | ||
| Main Level | Kitchen/dining Room | Measurements not available | ||
| Main Level | Foyer | Measurements not available |
https://www.realtor.ca/real-estate/26467299/58-callams-bay-crescent-amherstburg




