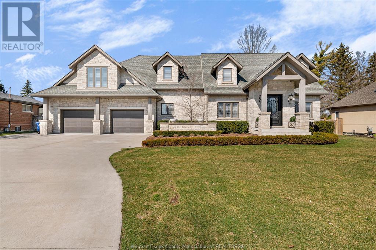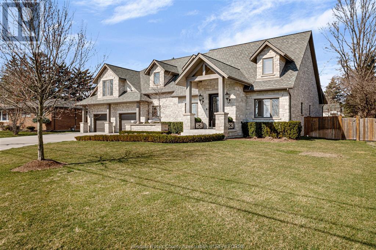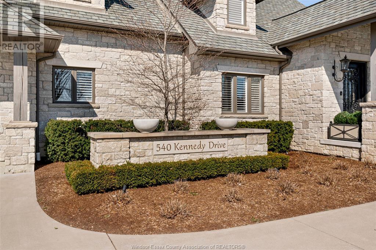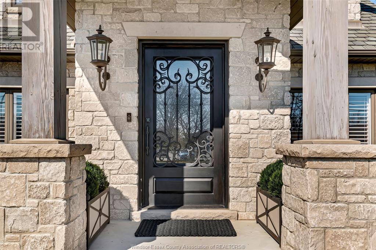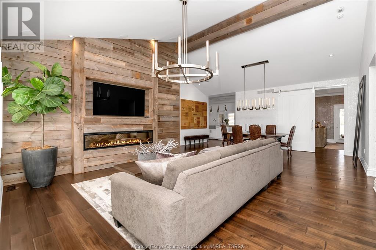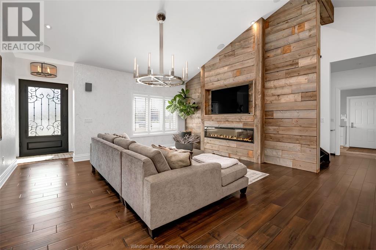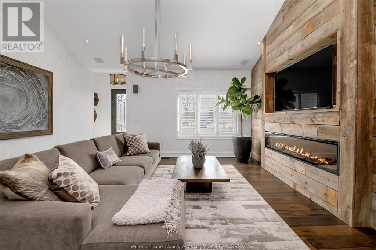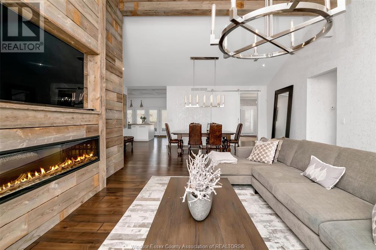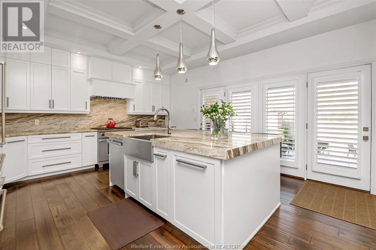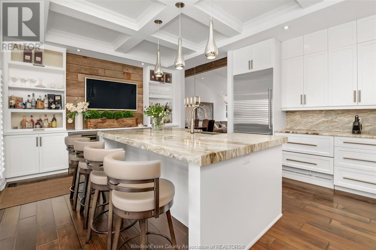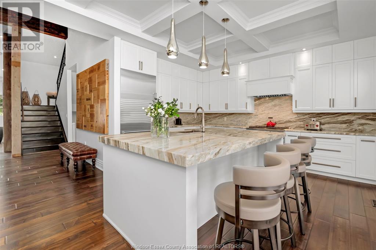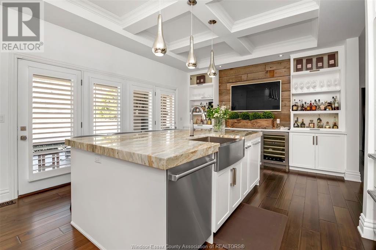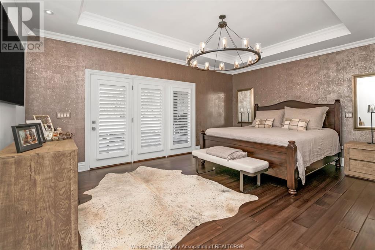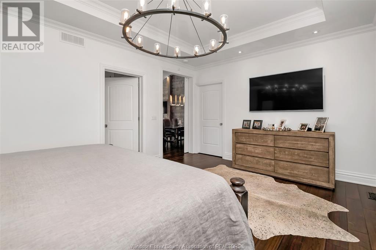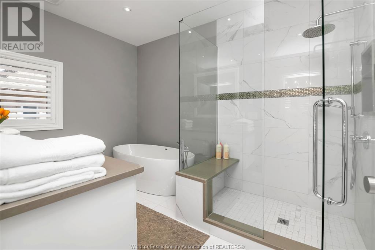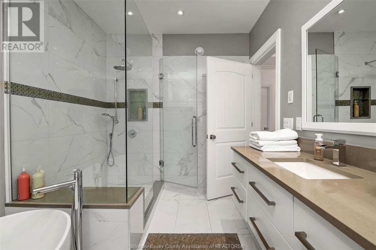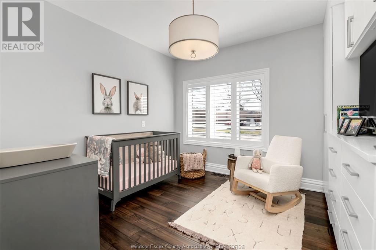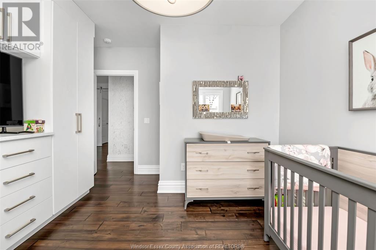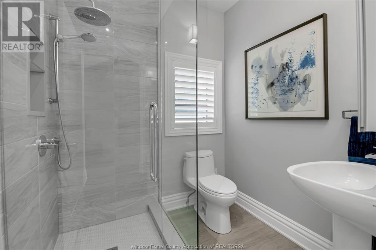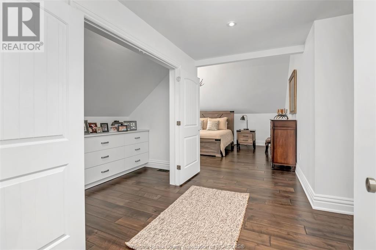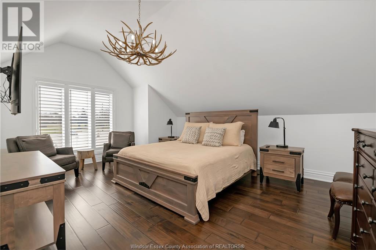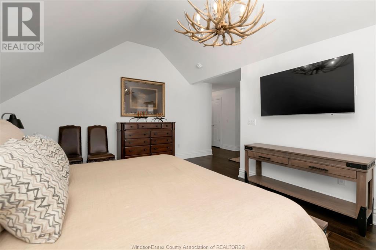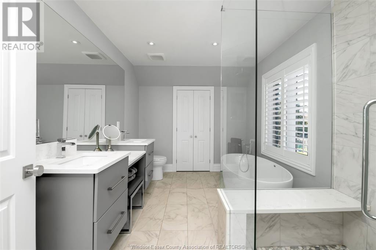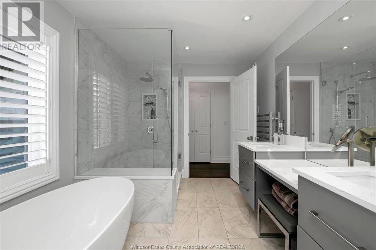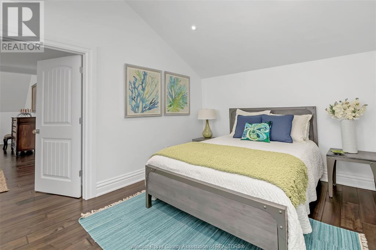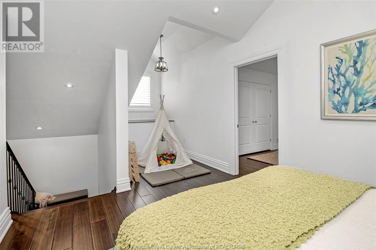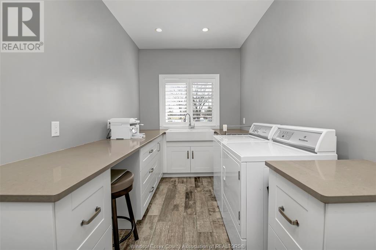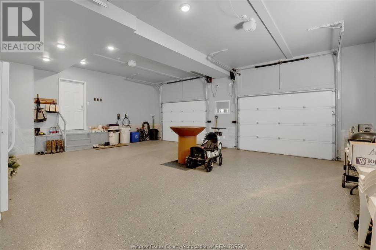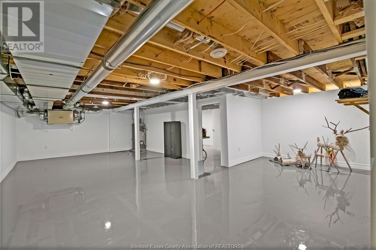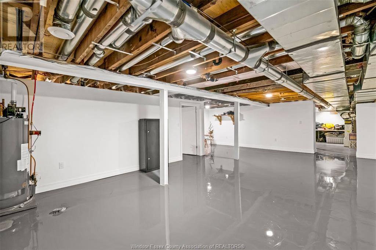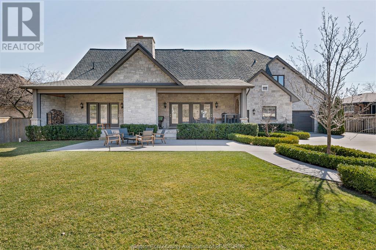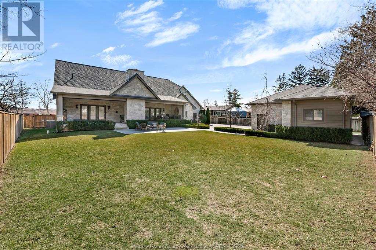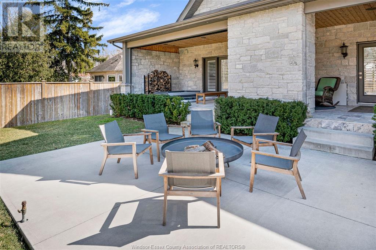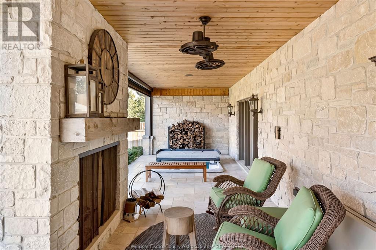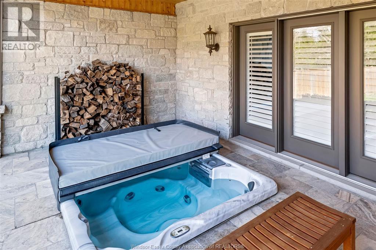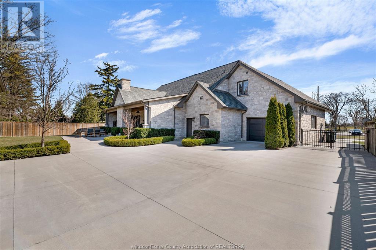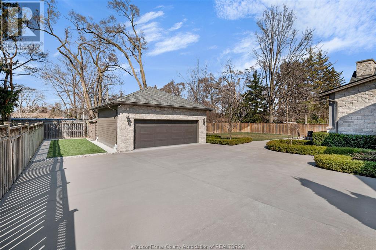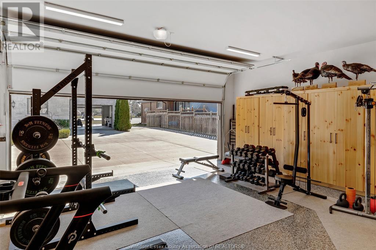540 Kennedy Drive West Windsor, Ontario N9G 1S9
Contact Us
Contact us for more information
$1,699,000
IMPRESSIVE STREET PRESENCE @ ROSELAND GOLF. RARE OPPORTUNITY TO OWN THIS CUSTOM CRAFTED RANCH HOME. SOARING CEILINGS, DOUGLAS FIR BEAMS & RESTORATION HARDWARE FIXTURES THRU-OUT. KITCHEN IS A CHEF'S DREAM W/WOLF & SUBZERO APPLIANCES. 46 FT REAR STONE COVERED PATIO LOUNGE W/NATURAL FIREPLACE, REMOTE SCREENS, SUNKEN HOT TUB. STUNNING PRIMARY SUITE THAT OPENS TO THIS PRIVATE SERENE RETREAT COMPLETE W/MANICURED LNDSCP & I/GR SPRINKLERS. ADDT'L PRIMARY SUITE ABOVE THE 2.5 CAR GARAGE. (EV OUTLET & 2PC BATH). DRIVE-THRU TO A 2ND 2 CAR HEATED GARAGE. ENTIRE HOME & GARAGES COVERED W/IMPORTED STONE & 60 YR MANOR SHINGLES. EXCEPTIONAL CRAFTSMANSHIP! CLICK ON THE VIDEO!! (id:22529)
Property Details
| MLS® Number | 24005346 |
| Property Type | Single Family |
| Features | Golf Course/parkland, Double Width Or More Driveway, Concrete Driveway, Finished Driveway, Front Driveway, Rear Driveway, Side Driveway |
Building
| Bathroom Total | 4 |
| Bedrooms Above Ground | 3 |
| Bedrooms Total | 3 |
| Appliances | Hot Tub, Central Vacuum, Dishwasher, Dryer, Microwave, Refrigerator, Stove, Washer |
| Architectural Style | Bungalow, Ranch |
| Constructed Date | 2018 |
| Construction Style Attachment | Detached |
| Cooling Type | Central Air Conditioning |
| Exterior Finish | Stone |
| Fireplace Fuel | Wood |
| Fireplace Present | Yes |
| Fireplace Type | Conventional |
| Flooring Type | Ceramic/porcelain, Hardwood |
| Foundation Type | Block, Concrete |
| Half Bath Total | 1 |
| Heating Fuel | Natural Gas |
| Heating Type | Forced Air, Furnace |
| Stories Total | 1 |
| Type | House |
Parking
| Attached Garage | |
| Detached Garage | |
| Garage | |
| Inside Entry |
Land
| Acreage | No |
| Fence Type | Fence |
| Landscape Features | Landscaped |
| Size Irregular | 102.17x167 Irreg |
| Size Total Text | 102.17x167 Irreg |
| Zoning Description | Res |
Rooms
| Level | Type | Length | Width | Dimensions |
|---|---|---|---|---|
| Second Level | Office | Measurements not available | ||
| Second Level | 5pc Ensuite Bath | Measurements not available | ||
| Second Level | Primary Bedroom | Measurements not available | ||
| Lower Level | Storage | Measurements not available | ||
| Lower Level | Utility Room | Measurements not available | ||
| Main Level | 2pc Bathroom | Measurements not available | ||
| Main Level | Laundry Room | Measurements not available | ||
| Main Level | 3pc Bathroom | Measurements not available | ||
| Main Level | 4pc Ensuite Bath | Measurements not available | ||
| Main Level | Primary Bedroom | Measurements not available | ||
| Main Level | Bedroom | Measurements not available | ||
| Main Level | Kitchen | Measurements not available | ||
| Main Level | Dining Room | Measurements not available | ||
| Main Level | Living Room | Measurements not available | ||
| Main Level | Foyer | Measurements not available |
https://www.realtor.ca/real-estate/26611447/540-kennedy-drive-west-windsor



