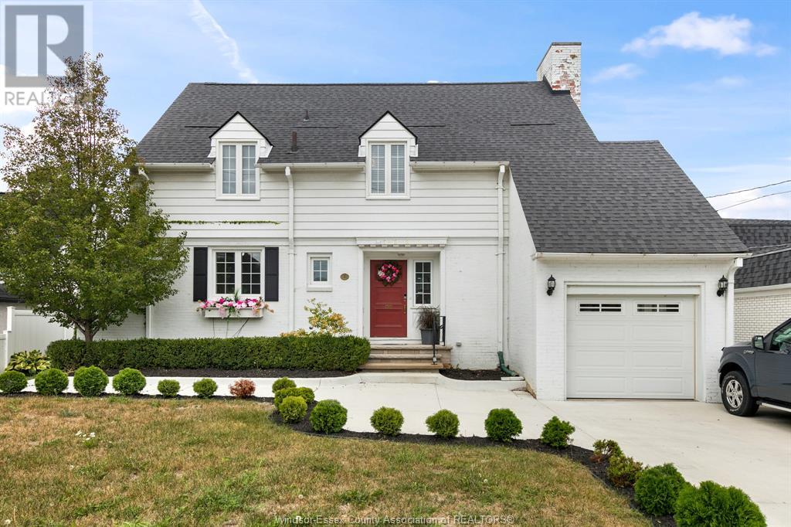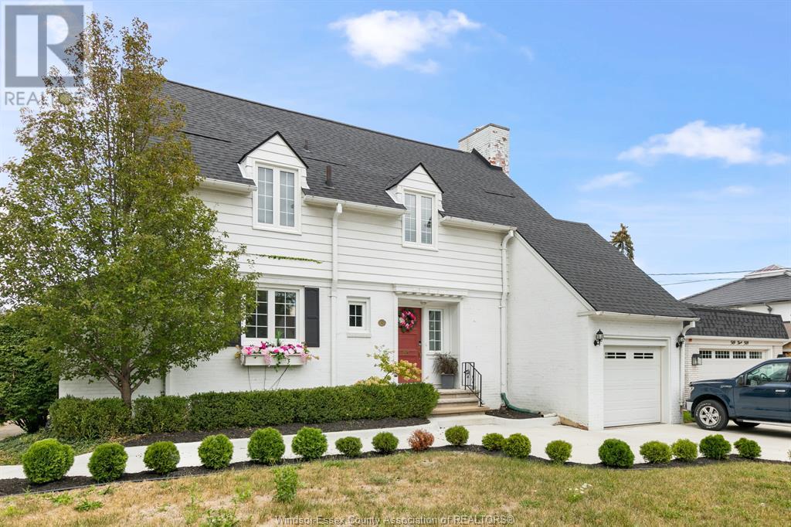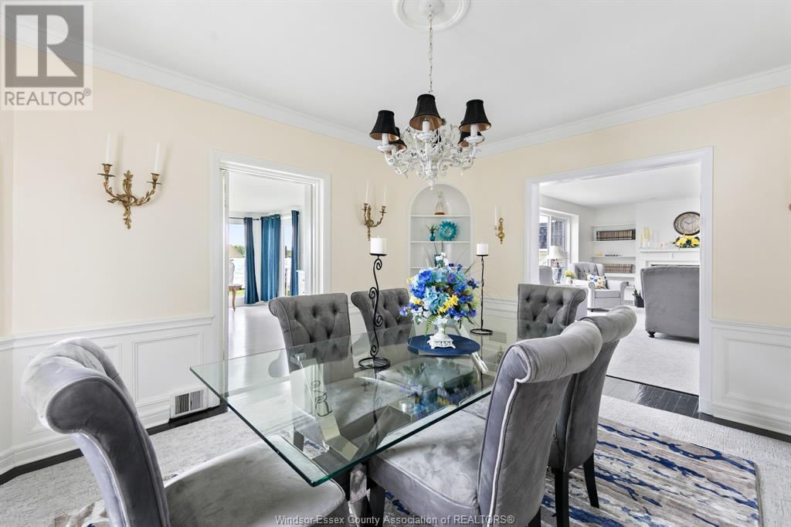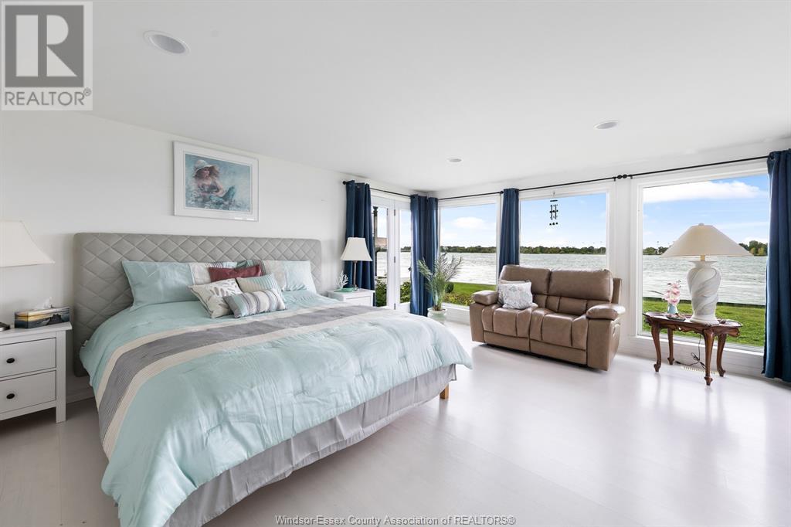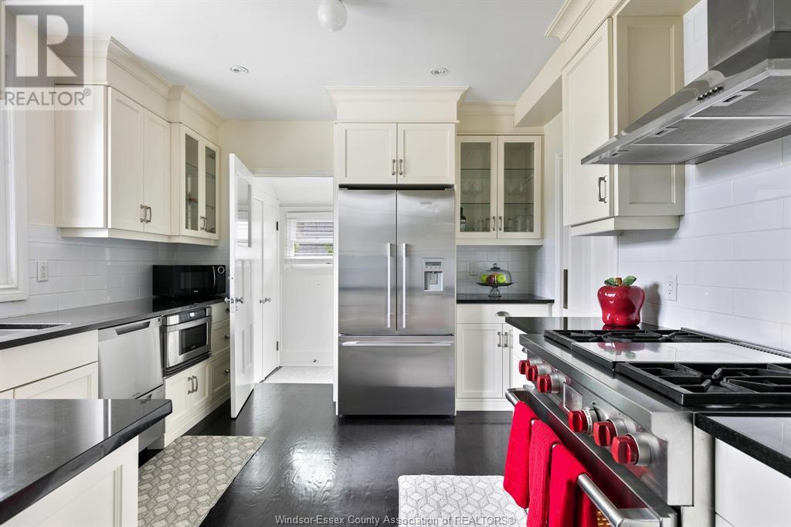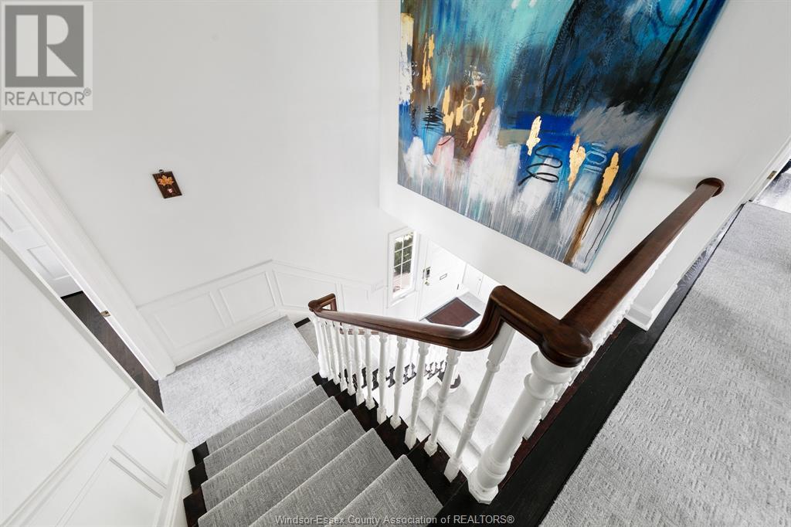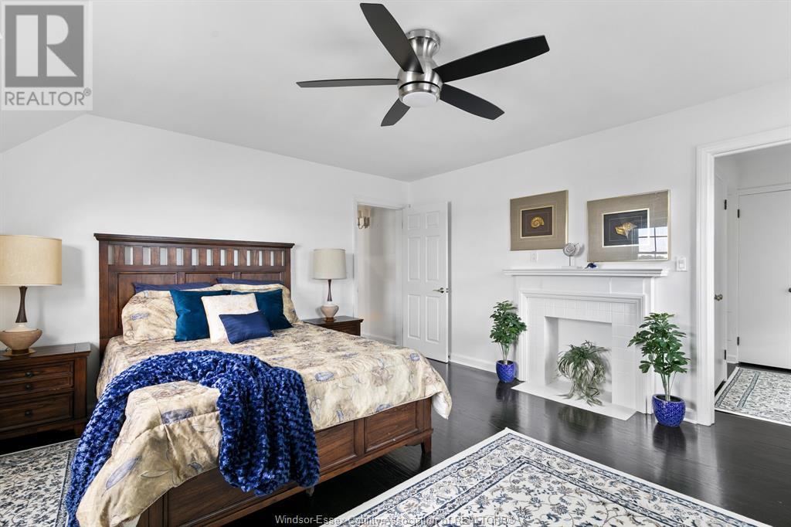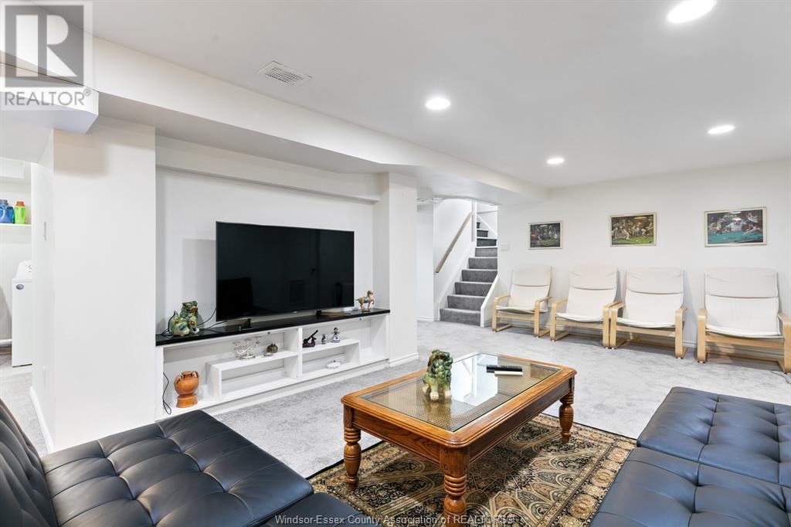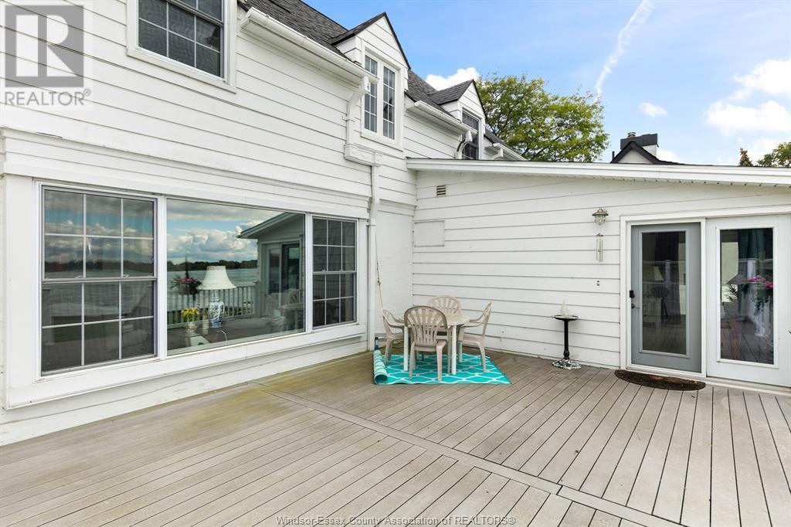5332 Riverside Drive Windsor, Ontario N8S 1A2
Interested?
Contact us for more information
5 Bedroom
5 Bathroom
Central Air Conditioning
Forced Air, Furnace
Waterfront
$1,349,000
ATTENTION TO THIS WELL-MAINTAINED BEAUTIFUL WATERFRONT HOME ON PRESTIGIOUS SCENERY RIVERSIDE DRIVE IN WINDSOR ON. BREATHTAKING WATERVIEW OVERLOOKING DETROIT RIVER, LAKE ST. CLAIR & BELLE ISLE. THIS CHARMING 2 HOME FEATURES 5 BDRMS, 4.5 BATHS. GRAND LIVING RM W/BUILT IN CABINETS AND FIREPLACE, LRG WINDOW W/DETROIT RIVER VIEWS. FORMAL DINING ROOM WITH OLD WORLD CHARM, UPDATED KITCHEN W/WHITE CABINETS, GRANITE COUNTERTOPS AND STAINLESS APPLIANCES. MAIN FLR HAS A LARGE BDRM W/ACCESS TO THE REAR DECK. 4 BDRMS UPSTAIRS, W/TWO ENSUITE BATHS. NEWLY RENOVATED BASEMENT W/FAM RM, LAUNDRY, AND PLENTY OF STORAGE SPACES. (id:22529)
Property Details
| MLS® Number | 24001243 |
| Property Type | Single Family |
| Features | Front Driveway |
| WaterFrontType | Waterfront |
Building
| BathroomTotal | 5 |
| BedroomsAboveGround | 5 |
| BedroomsTotal | 5 |
| Appliances | Dishwasher, Dryer, Refrigerator, Stove, Washer |
| ConstructionStyleAttachment | Detached |
| CoolingType | Central Air Conditioning |
| ExteriorFinish | Aluminum/vinyl, Brick |
| FlooringType | Carpet Over Hardwood, Hardwood |
| FoundationType | Block |
| HalfBathTotal | 1 |
| HeatingFuel | Natural Gas |
| HeatingType | Forced Air, Furnace |
| StoriesTotal | 2 |
| Type | House |
Parking
| Garage |
Land
| Acreage | No |
| SizeIrregular | 64.5xirreg |
| SizeTotalText | 64.5xirreg |
| ZoningDescription | Res |
Rooms
| Level | Type | Length | Width | Dimensions |
|---|---|---|---|---|
| Second Level | 3pc Ensuite Bath | Measurements not available | ||
| Second Level | 3pc Ensuite Bath | Measurements not available | ||
| Second Level | 3pc Bathroom | Measurements not available | ||
| Second Level | Bedroom | Measurements not available | ||
| Second Level | Bedroom | Measurements not available | ||
| Second Level | Bedroom | Measurements not available | ||
| Second Level | Primary Bedroom | Measurements not available | ||
| Basement | 4pc Bathroom | Measurements not available | ||
| Lower Level | Utility Room | Measurements not available | ||
| Lower Level | Storage | Measurements not available | ||
| Lower Level | Laundry Room | Measurements not available | ||
| Lower Level | Family Room | Measurements not available | ||
| Lower Level | Living Room | Measurements not available | ||
| Main Level | 2pc Bathroom | Measurements not available | ||
| Main Level | Kitchen | Measurements not available | ||
| Main Level | Dining Room | Measurements not available | ||
| Main Level | Living Room | Measurements not available | ||
| Main Level | Bedroom | Measurements not available |
https://www.realtor.ca/real-estate/26436101/5332-riverside-drive-windsor
Copyright ©. All Rights Reserved. | MLS®, REALTOR®, and the associated logos are trademarks of The Canadian Real Estate Association. | Website designed by WP


