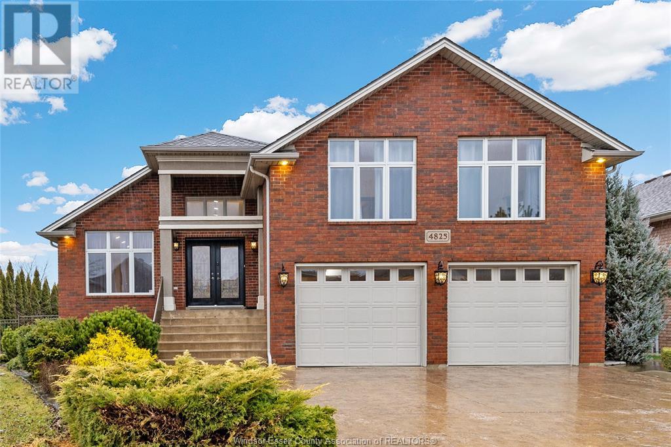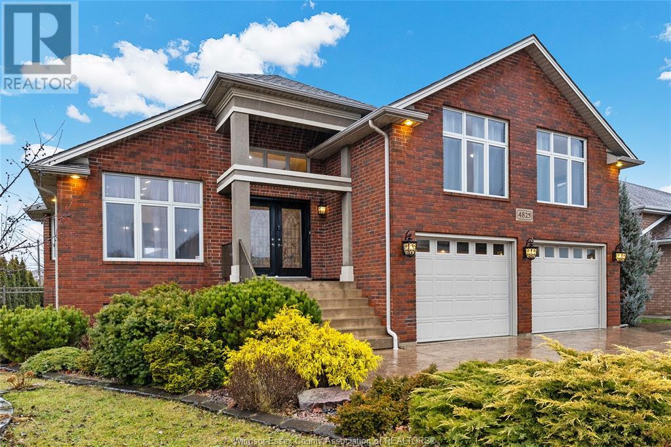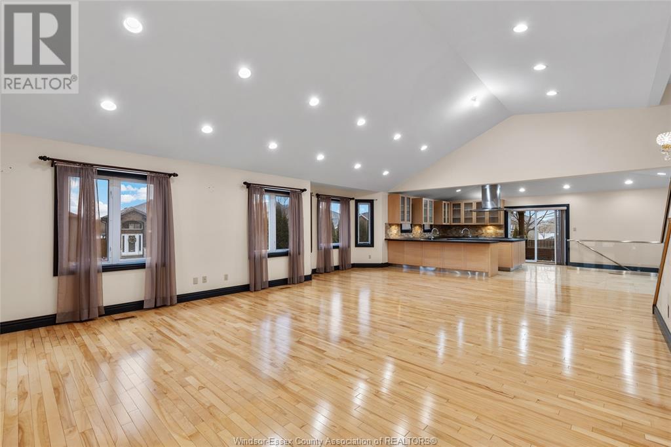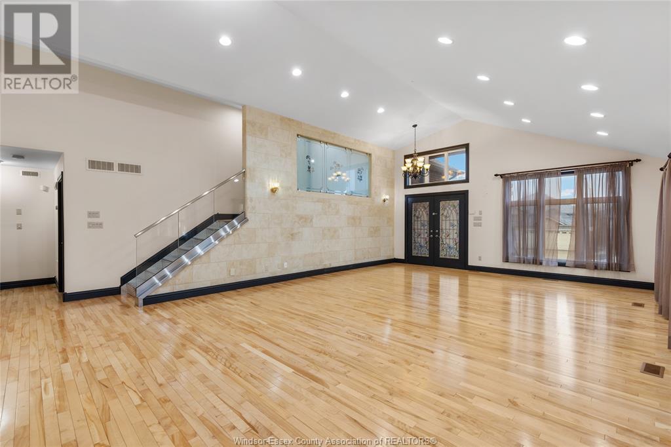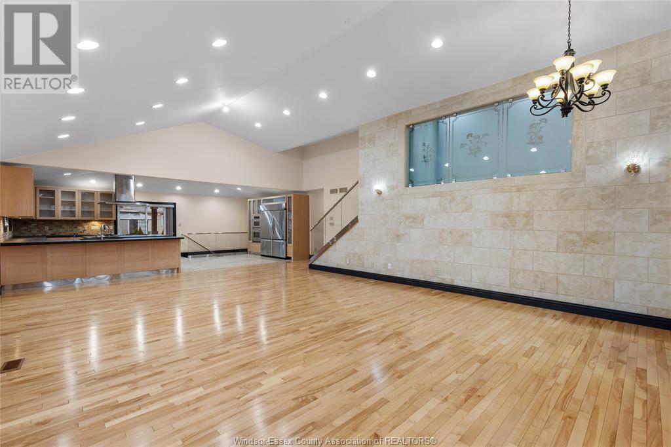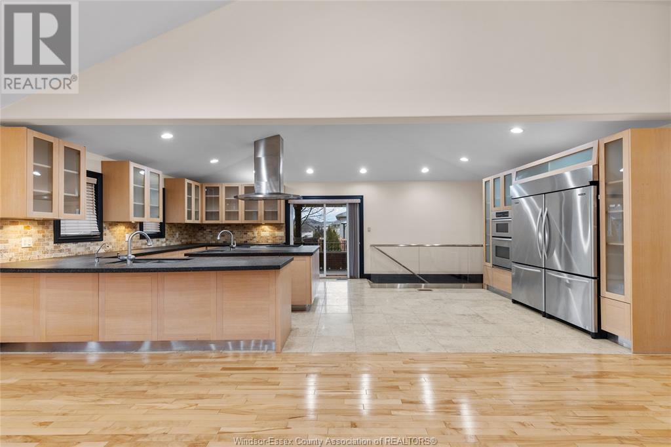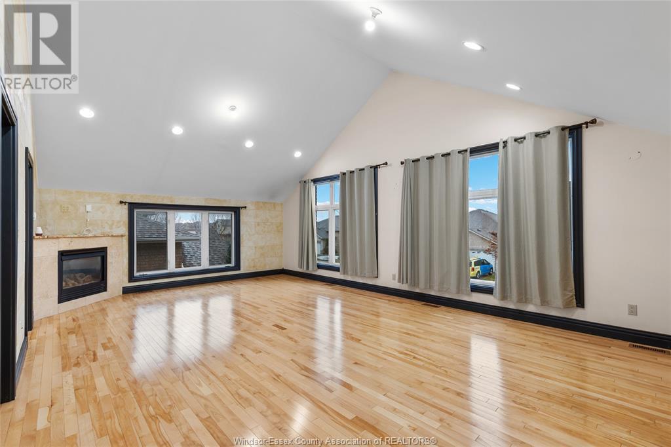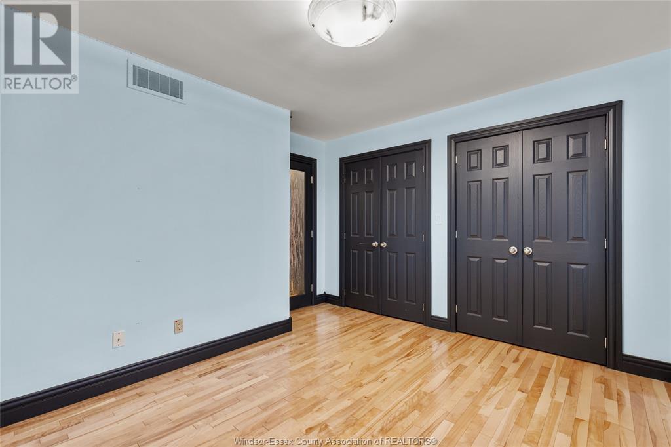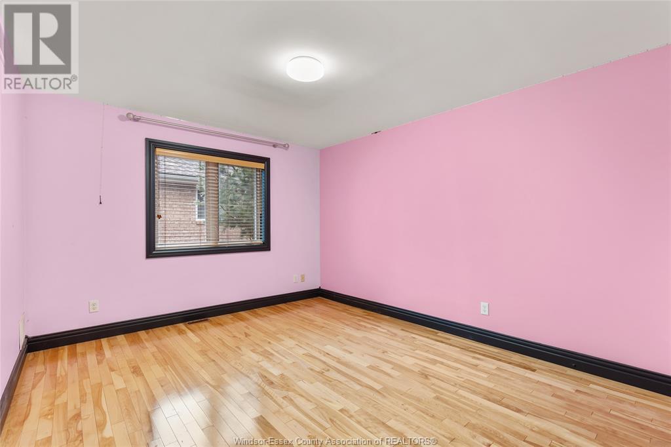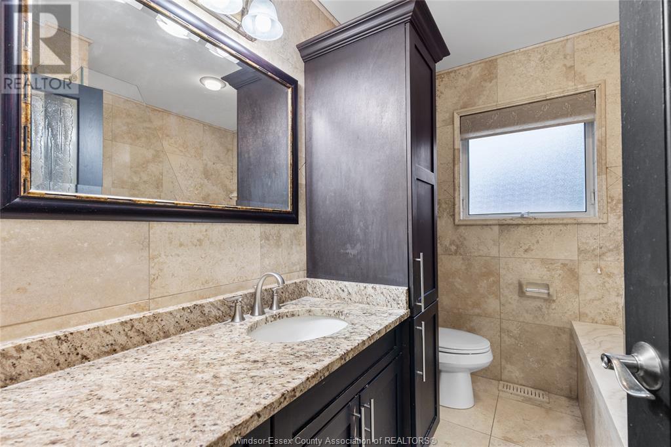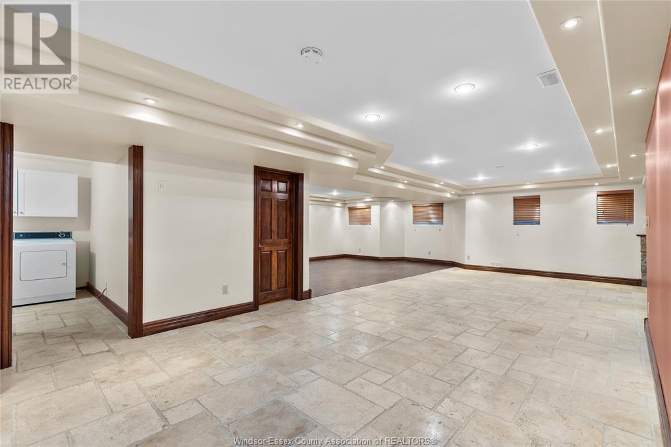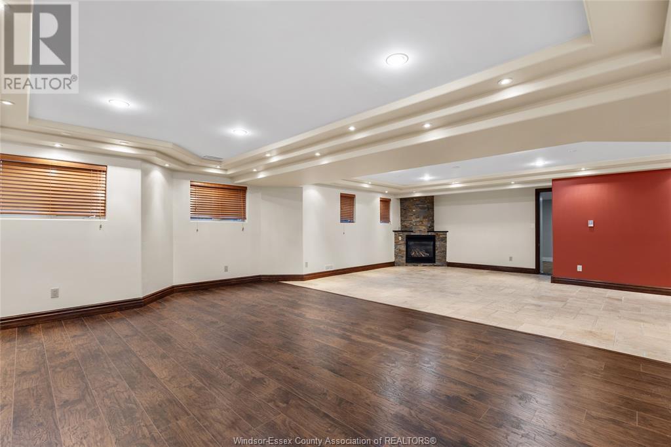4825 Barcelona Windsor, Ontario N9G 3E9
Interested?
Contact us for more information
$999,900
The picture of comfort and style in this meticulously maintained brick raised ranch with bonus room. This residence offers a harmonious blend of functionality and charm. Boasting 3+2 bedrooms and 3 bathrooms, this home is spacious and inviting with many desirable features. The heart of the home is a chef's dream with a gourmet kitchen featuring granite countertops, high-end appliances, and a stylish design. Spacious open concept living and dining area with cathedral ceilings and plenty of natural sunlight. The master bedroom is a private sanctuary, complete with an ensuite bathroom, walk-in closet, and a double shower. This thoughtfully designed space provides the ultimate in comfort and luxury. The fully finished basement offers a versatile space for family entertainment. A cozy fireplace creates a warm ambiance, while two additional bedrooms provide flexibility for use as guest rooms, offices, or a home gym. Updates include Hi-eff furnace 2020, Water Heater(on demand) 2020, AC 2023. (id:22529)
Property Details
| MLS® Number | 24000536 |
| Property Type | Single Family |
| EquipmentType | Air Conditioner |
| Features | Double Width Or More Driveway, Finished Driveway |
| RentalEquipmentType | Air Conditioner |
Building
| BathroomTotal | 3 |
| BedroomsAboveGround | 3 |
| BedroomsBelowGround | 2 |
| BedroomsTotal | 5 |
| Appliances | Cooktop, Dishwasher, Dryer, Microwave, Refrigerator, Stove, Washer, Oven |
| ArchitecturalStyle | Raised Ranch W/ Bonus Room |
| ConstructedDate | 2006 |
| ConstructionStyleAttachment | Detached |
| CoolingType | Central Air Conditioning |
| ExteriorFinish | Brick |
| FireplaceFuel | Gas |
| FireplacePresent | Yes |
| FireplaceType | Insert |
| FlooringType | Ceramic/porcelain, Hardwood |
| FoundationType | Concrete |
| HeatingFuel | Natural Gas |
| HeatingType | Furnace |
| Type | House |
Parking
| Garage |
Land
| Acreage | No |
| FenceType | Fence |
| LandscapeFeatures | Landscaped |
| SizeIrregular | 77.94x |
| SizeTotalText | 77.94x |
| ZoningDescription | Res |
Rooms
| Level | Type | Length | Width | Dimensions |
|---|---|---|---|---|
| Second Level | 5pc Ensuite Bath | Measurements not available | ||
| Second Level | Primary Bedroom | Measurements not available | ||
| Lower Level | 3pc Ensuite Bath | Measurements not available | ||
| Lower Level | Laundry Room | Measurements not available | ||
| Lower Level | Bedroom | Measurements not available | ||
| Lower Level | Bedroom | Measurements not available | ||
| Lower Level | Family Room/fireplace | Measurements not available | ||
| Main Level | 4pc Bathroom | Measurements not available | ||
| Main Level | Bedroom | Measurements not available | ||
| Main Level | Bedroom | Measurements not available | ||
| Main Level | Eating Area | Measurements not available | ||
| Main Level | Kitchen | Measurements not available | ||
| Main Level | Living Room | Measurements not available | ||
| Main Level | Kitchen | Measurements not available |
https://www.realtor.ca/real-estate/26401803/4825-barcelona-windsor


