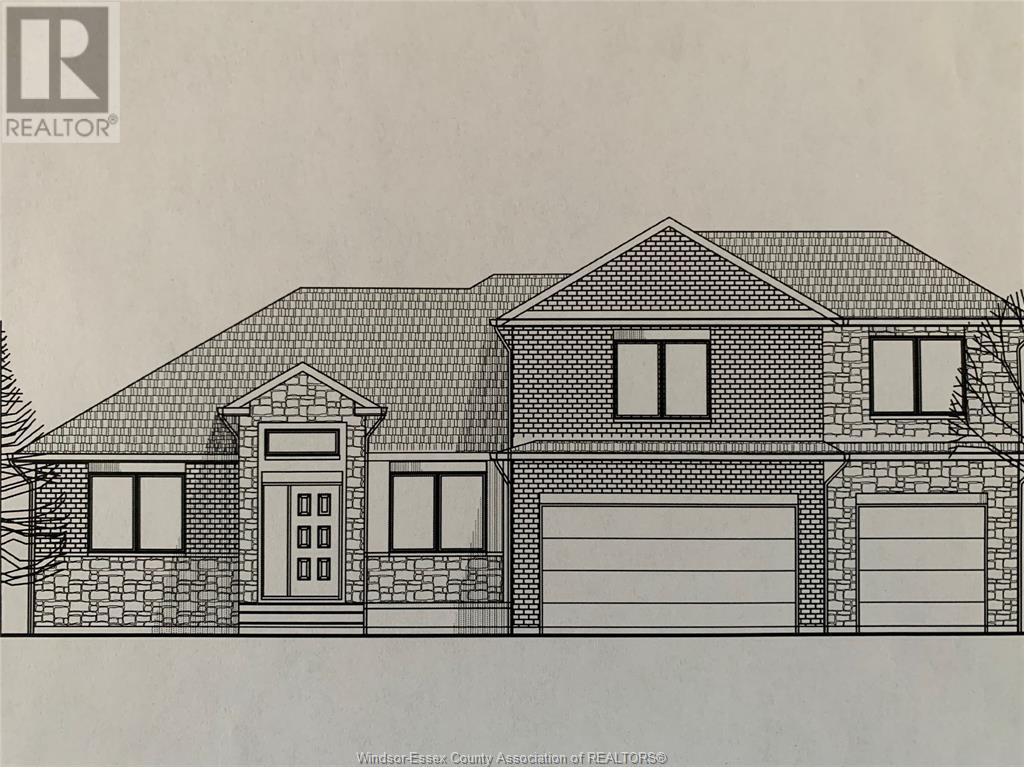47 Rosewood Crescent Chatham, Ontario N7M 6G2
Interested?
Contact us for more information
$899,900
TO BE BUILT - UNIQUE HOMES PRESENTS A BEAUTIFUL NEW BUILD RANCH STYLE HOME W/AN ADDT'L DWELLING UNIT ABOVE GARAGE W/OWN SEPARATE ENTRANCE ON A LRG LOT & WITH 3 CAR GARAGE. AN INVITING FOYER LEADS TO AN OPEN CONCEPT OF FAM RM, LRG CUSTOM KITCHEN W/STYLISH CABINETS & QUARTZ COUNTERTOP, A DINING AREA W/PATIO DOOR TO LRG COVERED PORCH. A PRIMARY BDRM W/ENSUITE, TILED SHOWER & W-IN CLST. 2 ADDT'L BDRMS, LAUNDRY & 2ND BATH ON MAIN FLR. ADDT'L 2ND FLR DWELLING UNIT HAS KITCHEN, BDRM, LIV RM, BATH & LAUNDRY. FULL UNFINISHED BSMT W/GRADE ENTRANCE & R-IN FOR KITCHEN & BATH WHICH CAN POSSIBLY BE FINISHED IN FUTURE MOTHER-IN-LAW SUITE. SELECT YOUR FLOOR, DOORS, BRICK, STONE, LIGHT FIXTURES & COLOURS, ETC...7 YR TARIO NEW BUILD HOME WARRANTY. (id:22529)
Property Details
| MLS® Number | 24002752 |
| Property Type | Single Family |
| Features | Double Width Or More Driveway, Front Driveway, Gravel Driveway |
Building
| BathroomTotal | 3 |
| BedroomsAboveGround | 4 |
| BedroomsTotal | 4 |
| ArchitecturalStyle | Ranch |
| ConstructionStyleAttachment | Detached |
| CoolingType | Central Air Conditioning |
| ExteriorFinish | Aluminum/vinyl, Brick, Stone |
| FlooringType | Ceramic/porcelain, Hardwood |
| FoundationType | Concrete |
| HeatingFuel | Natural Gas |
| HeatingType | Forced Air, Furnace, Heat Recovery Ventilation (hrv) |
| StoriesTotal | 1 |
| Type | House |
Parking
| Attached Garage | |
| Garage | |
| Inside Entry |
Land
| Acreage | No |
| SizeIrregular | 75x114 |
| SizeTotalText | 75x114 |
| ZoningDescription | Res |
Rooms
| Level | Type | Length | Width | Dimensions |
|---|---|---|---|---|
| Second Level | Laundry Room | Measurements not available | ||
| Second Level | Kitchen | Measurements not available | ||
| Second Level | Living Room | Measurements not available | ||
| Second Level | 3pc Bathroom | Measurements not available | ||
| Second Level | Bedroom | Measurements not available | ||
| Main Level | Dining Nook | Measurements not available | ||
| Main Level | 4pc Bathroom | Measurements not available | ||
| Main Level | 4pc Ensuite Bath | Measurements not available | ||
| Main Level | Bedroom | Measurements not available | ||
| Main Level | Bedroom | Measurements not available | ||
| Main Level | Laundry Room | Measurements not available | ||
| Main Level | Primary Bedroom | Measurements not available | ||
| Main Level | Games Room | Measurements not available | ||
| Main Level | Kitchen | Measurements not available | ||
| Main Level | Foyer | Measurements not available |
https://www.realtor.ca/real-estate/26517826/47-rosewood-crescent-chatham



