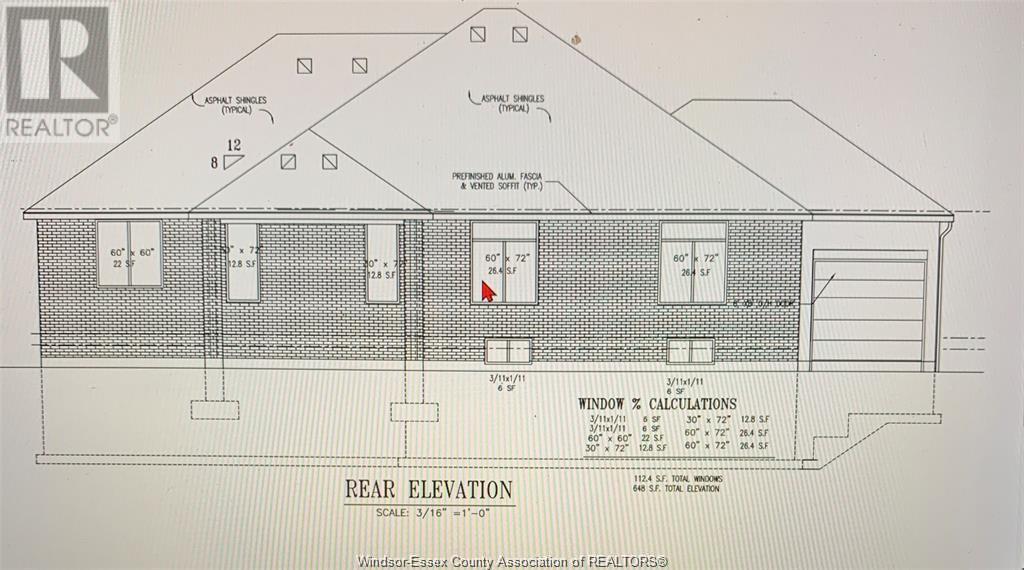46 Sleepy Meadow Drive Blenheim, Ontario N0P 1A0
Interested?
Contact us for more information
$899,900
To Be Built-LEVANT HOMES, proud of its top quality standards, presents a beautiful New build Ranch style home of 2194 square feet in a new development in Blenheim in Municipality of Chatham-Kent. A great curb appeal with Stone/Brick and vinyl. This house will feature: a Primary bedroom with ensuite with tile shower and 2 additional large bedrooms. A large kitchen with stylish cabinets and Quartz countertops that leads to outside covered porch, a Family room with fireplace, a dining room, a main bathroom and a laundry room on main floor. Engineered hardwood floor throughout and porcelain tile in kitchen, laundry room and bathrooms. 3 car garage with an additional garage door to the back yard. Full unfinished basement with roughed in bath. 7 Year New Home Tarion Warranty . (id:22529)
Property Details
| MLS® Number | 24002282 |
| Property Type | Single Family |
| Features | Double Width Or More Driveway, Gravel Driveway |
Building
| BathroomTotal | 2 |
| BedroomsAboveGround | 3 |
| BedroomsTotal | 3 |
| ArchitecturalStyle | Ranch |
| ConstructedDate | 2024 |
| ConstructionStyleAttachment | Detached |
| CoolingType | Central Air Conditioning |
| ExteriorFinish | Aluminum/vinyl, Brick |
| FireplaceFuel | Gas |
| FireplacePresent | Yes |
| FireplaceType | Insert |
| FlooringType | Ceramic/porcelain, Hardwood |
| FoundationType | Concrete |
| HeatingFuel | Natural Gas |
| HeatingType | Forced Air, Furnace, Heat Recovery Ventilation (hrv) |
| StoriesTotal | 1 |
| SizeInterior | 2194 |
| TotalFinishedArea | 2194 Sqft |
| Type | House |
Parking
| Garage | |
| Inside Entry |
Land
| Acreage | No |
| SizeIrregular | 78x124.02 |
| SizeTotalText | 78x124.02 |
| ZoningDescription | Res |
Rooms
| Level | Type | Length | Width | Dimensions |
|---|---|---|---|---|
| Basement | Utility Room | Measurements not available | ||
| Main Level | 4pc Ensuite Bath | Measurements not available | ||
| Main Level | 6pc Ensuite Bath | Measurements not available | ||
| Main Level | Bedroom | Measurements not available | ||
| Main Level | Bedroom | Measurements not available | ||
| Main Level | Primary Bedroom | Measurements not available | ||
| Main Level | Laundry Room | Measurements not available | ||
| Main Level | Dining Room | Measurements not available | ||
| Main Level | Dining Nook | Measurements not available | ||
| Main Level | Kitchen | Measurements not available | ||
| Main Level | Foyer | Measurements not available |
https://www.realtor.ca/real-estate/26493512/46-sleepy-meadow-drive-blenheim




