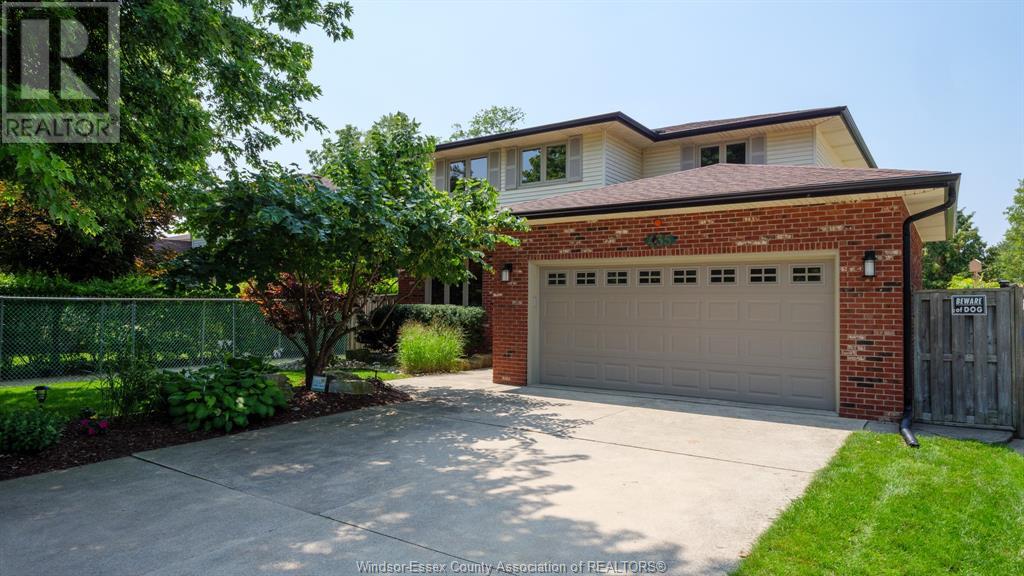435 Lesperance Tecumseh, Ontario N8N 1W2
Contact Us
Contact us for more information
$749,900
Discover your ideal family home in Tecumseh! This spacious residence offers modern comfort and style. The updated kitchen flows seamlessly into the family room, featuring a cozy gas fireplace. A formal dining room and a quiet office space complete the main floor. Upstairs, four generously sized bedrooms provide ample space for your family. The oversized primary bedroom boasts a private en-suite bath. Outside, a vast 150-foot deep lot offers plenty of room in the rear yard. Relax on the rear deck under a retractable awning. The basement is unfinished, offering storage or potential living space. Recent updates include new windows and doors (2020) and a new roof, skylight, and eaves troughs (2022). Don't miss this opportunity to call Tecumseh home. Contact the listing agent today for a full list of updates and a private showing. (id:22529)
Property Details
| MLS® Number | 24002902 |
| Property Type | Single Family |
| Features | Double Width Or More Driveway, Finished Driveway, Front Driveway |
Building
| Bathroom Total | 3 |
| Bedrooms Above Ground | 4 |
| Bedrooms Total | 4 |
| Appliances | Central Vacuum, Dishwasher, Dryer, Microwave, Refrigerator, Stove, Washer |
| Construction Style Attachment | Detached |
| Cooling Type | Central Air Conditioning |
| Exterior Finish | Aluminum/vinyl, Brick |
| Fireplace Fuel | Gas |
| Fireplace Present | Yes |
| Fireplace Type | Direct Vent |
| Flooring Type | Ceramic/porcelain, Hardwood |
| Foundation Type | Block |
| Half Bath Total | 1 |
| Heating Fuel | Natural Gas |
| Heating Type | Forced Air, Furnace |
| Stories Total | 2 |
| Type | House |
Parking
| Attached Garage | |
| Garage | |
| Inside Entry |
Land
| Acreage | No |
| Fence Type | Fence |
| Landscape Features | Landscaped |
| Size Irregular | 50.19x150.58 |
| Size Total Text | 50.19x150.58 |
| Zoning Description | Res |
Rooms
| Level | Type | Length | Width | Dimensions |
|---|---|---|---|---|
| Second Level | 4pc Bathroom | Measurements not available | ||
| Second Level | 3pc Ensuite Bath | Measurements not available | ||
| Second Level | Bedroom | Measurements not available | ||
| Second Level | Bedroom | Measurements not available | ||
| Second Level | Bedroom | Measurements not available | ||
| Second Level | Primary Bedroom | Measurements not available | ||
| Basement | Utility Room | Measurements not available | ||
| Main Level | 2pc Bathroom | Measurements not available | ||
| Main Level | Laundry Room | Measurements not available | ||
| Main Level | Family Room | Measurements not available | ||
| Main Level | Kitchen | Measurements not available | ||
| Main Level | Living Room | Measurements not available |
https://www.realtor.ca/real-estate/26529692/435-lesperance-tecumseh













































