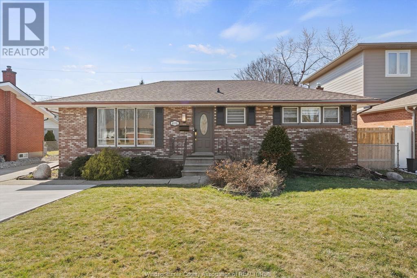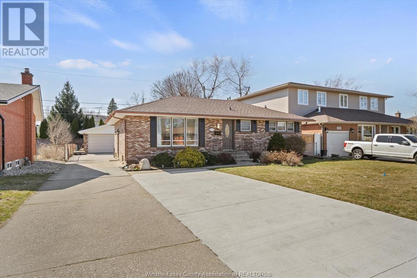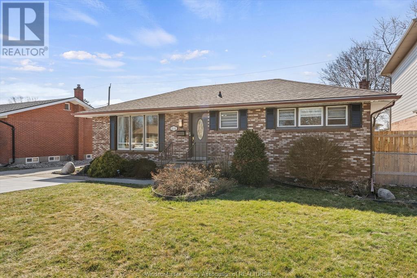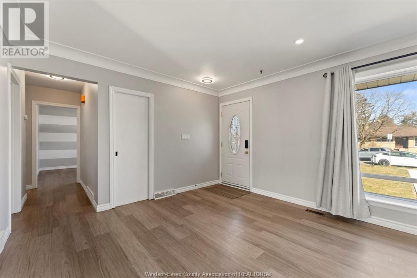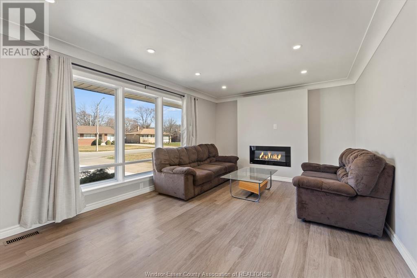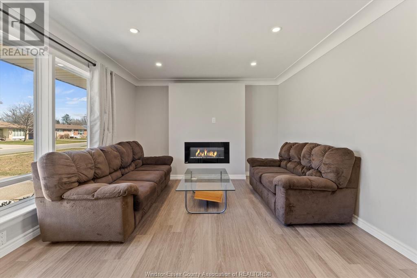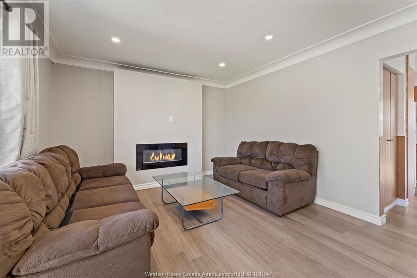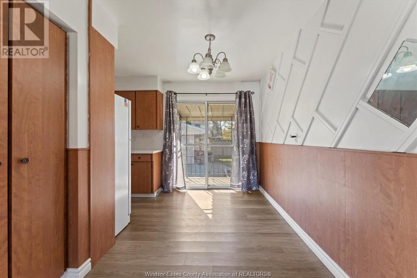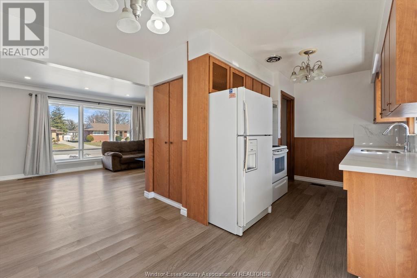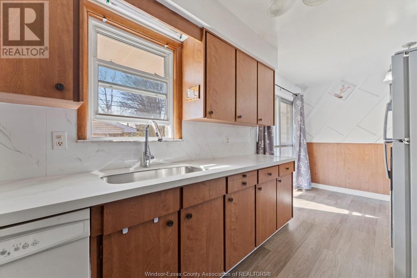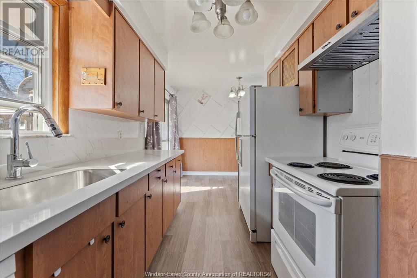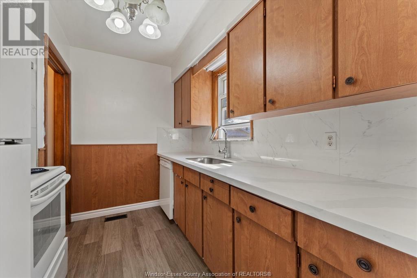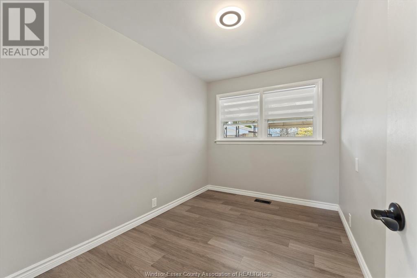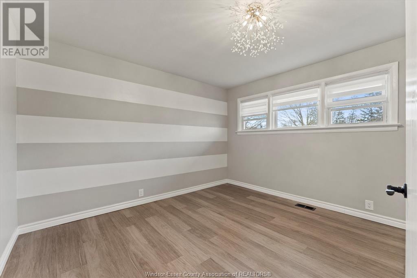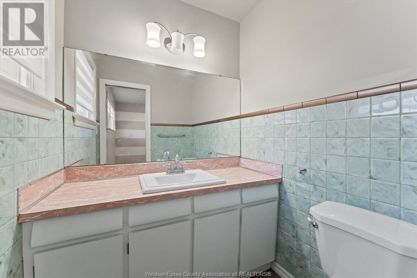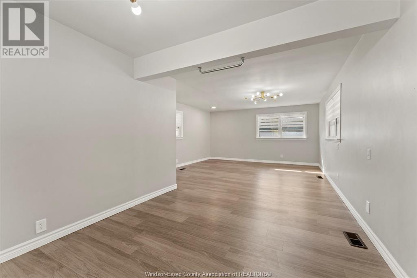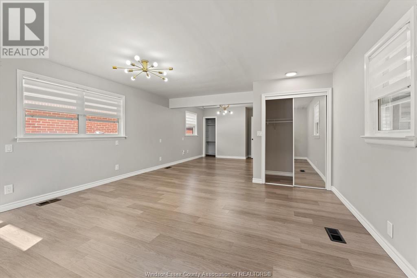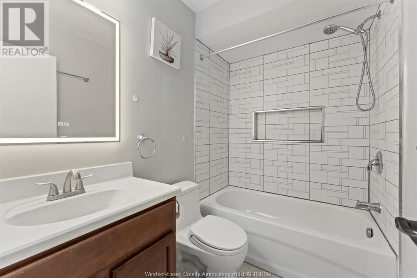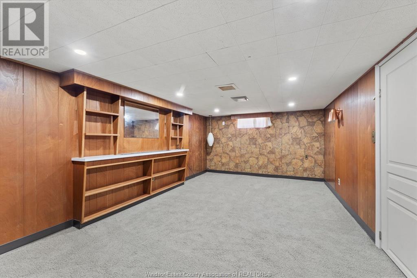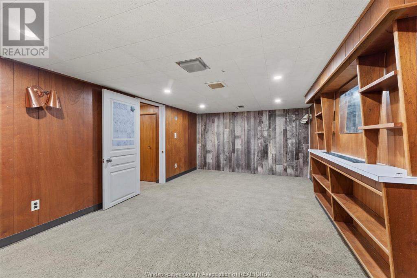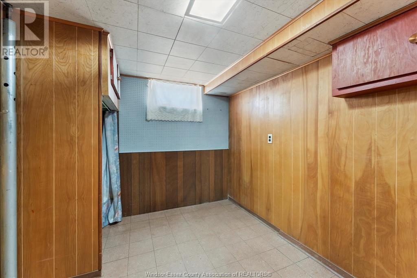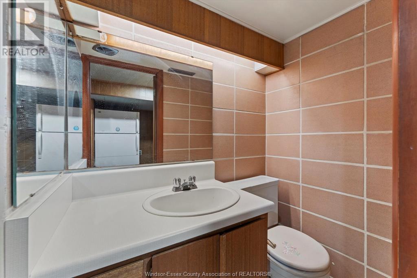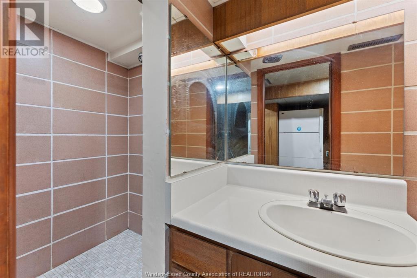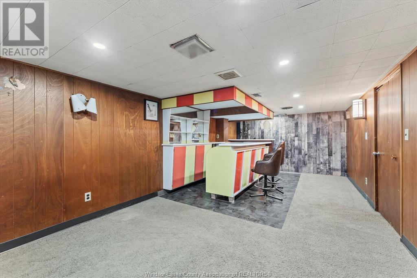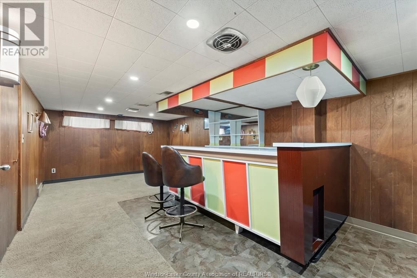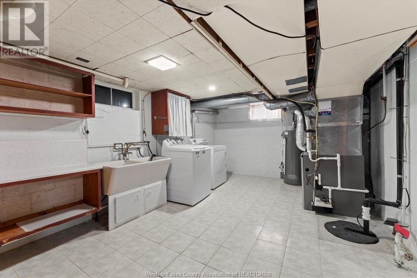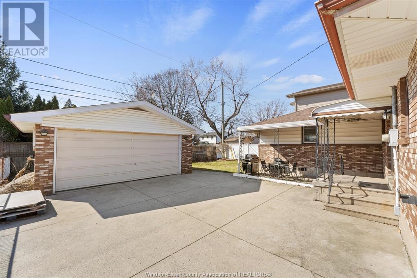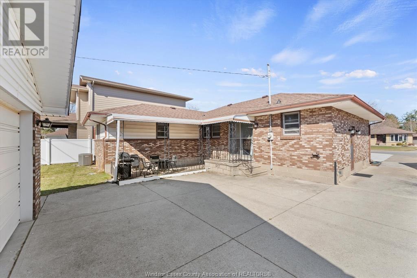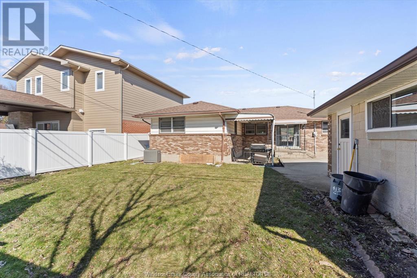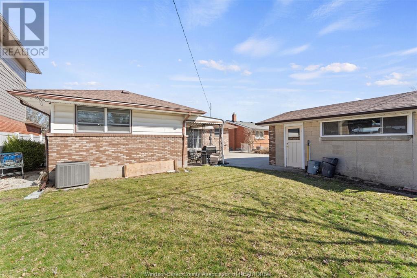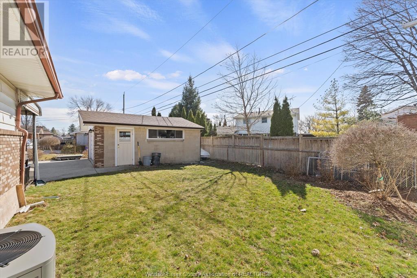4131 Mount Royal Drive Windsor, Ontario N9G 2C3
Contact Us
Contact us for more information
$599,000
Extra large ranch with 2 car garage in the sought-after South Windsor neighborhood Approximately 1,400 square feet on the main floor plus fully finished basement. Very well designed layout with 3+1 bedrooms and 2.5 bathrooms, including a practical 2 pc ensuite bath. Recent upgrades include stylish floors throughout and modernized kitchen countertops, adding a touch of elegance. The living room is illuminated by pot lights, creating a warm and inviting atmosphere. Basement is fully finished with a family room, 4th bedroom, 3rd full bath, laundry room and plenty of storage. Covered front porch and back patio. Extra wide double drive. Great location just a 5-minute walk from St. Clair College, making it an ideal choice for both investors and families seeking a charming and spacious home. Seller reserves the right to reject or accept any offers. (id:22529)
Open House
This property has open houses!
1:00 pm
Ends at:3:00 pm
Property Details
| MLS® Number | 24005124 |
| Property Type | Single Family |
| Features | Paved Driveway, Finished Driveway, Front Driveway |
Building
| Bathroom Total | 3 |
| Bedrooms Above Ground | 3 |
| Bedrooms Below Ground | 1 |
| Bedrooms Total | 4 |
| Appliances | Dishwasher, Dryer, Refrigerator, Stove, Washer |
| Architectural Style | Ranch |
| Constructed Date | 1958 |
| Construction Style Attachment | Detached |
| Cooling Type | Central Air Conditioning |
| Exterior Finish | Aluminum/vinyl, Brick |
| Fireplace Fuel | Gas |
| Fireplace Present | Yes |
| Fireplace Type | Insert |
| Flooring Type | Carpeted, Ceramic/porcelain |
| Foundation Type | Concrete |
| Half Bath Total | 1 |
| Heating Fuel | Natural Gas |
| Heating Type | Forced Air, Furnace |
| Stories Total | 1 |
| Type | House |
Parking
| Detached Garage | |
| Garage |
Land
| Acreage | No |
| Fence Type | Fence |
| Landscape Features | Landscaped |
| Size Irregular | 60.01x106 Feet |
| Size Total Text | 60.01x106 Feet |
| Zoning Description | Res |
Rooms
| Level | Type | Length | Width | Dimensions |
|---|---|---|---|---|
| Basement | 3pc Bathroom | Measurements not available | ||
| Basement | Office | Measurements not available | ||
| Basement | Laundry Room | Measurements not available | ||
| Basement | Storage | Measurements not available | ||
| Basement | Family Room | Measurements not available | ||
| Main Level | 3pc Bathroom | Measurements not available | ||
| Main Level | 2pc Ensuite Bath | Measurements not available | ||
| Main Level | Bedroom | Measurements not available | ||
| Main Level | Bedroom | Measurements not available | ||
| Main Level | Primary Bedroom | Measurements not available | ||
| Main Level | Kitchen | Measurements not available | ||
| Main Level | Eating Area | Measurements not available | ||
| Main Level | Living Room | Measurements not available | ||
| Main Level | Foyer | Measurements not available |
https://www.realtor.ca/real-estate/26598199/4131-mount-royal-drive-windsor



