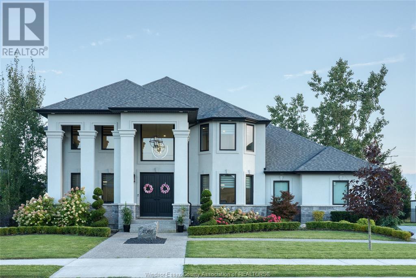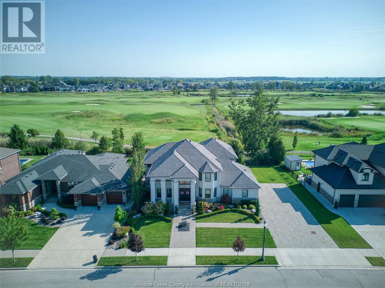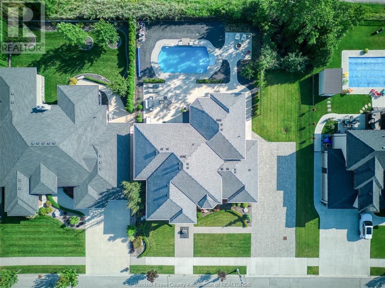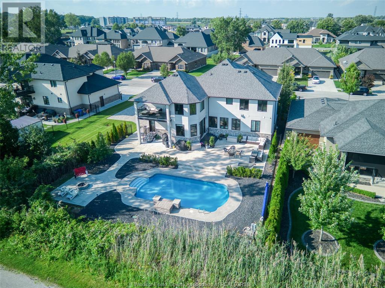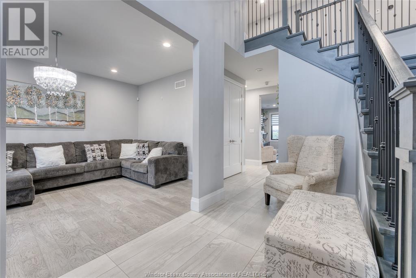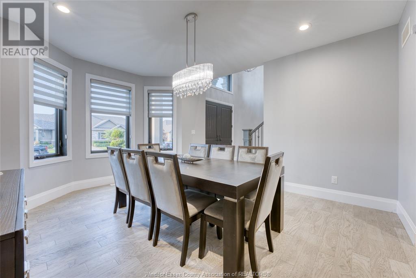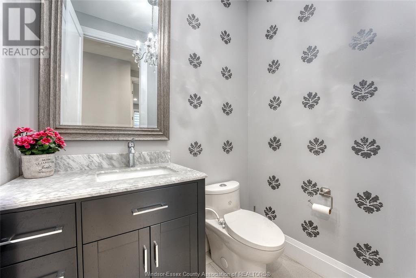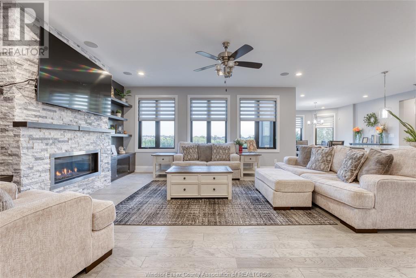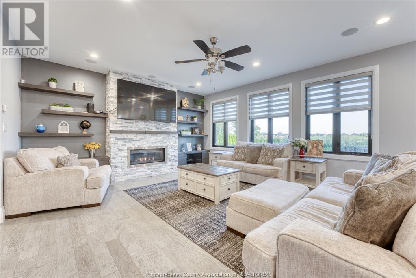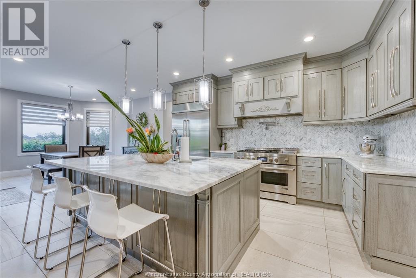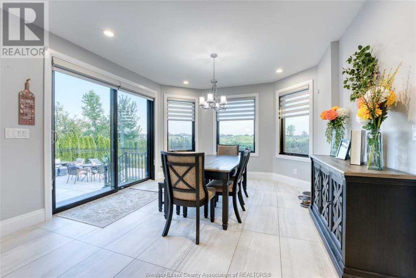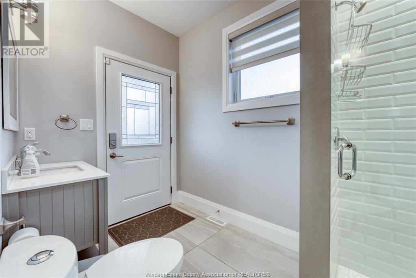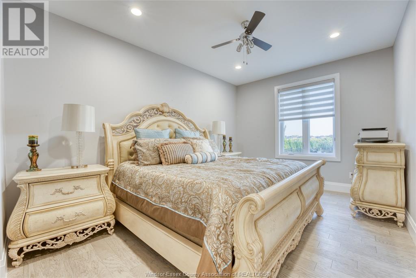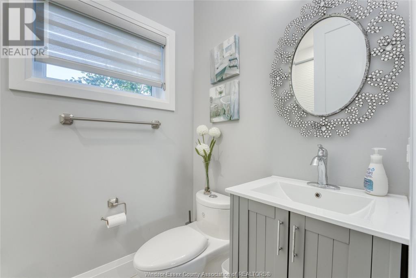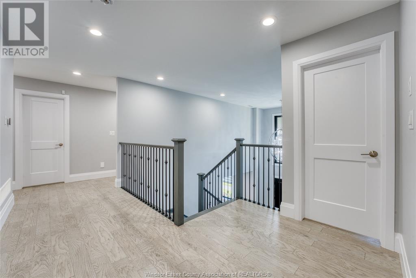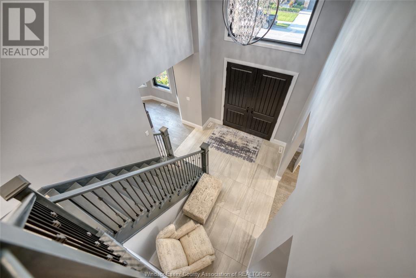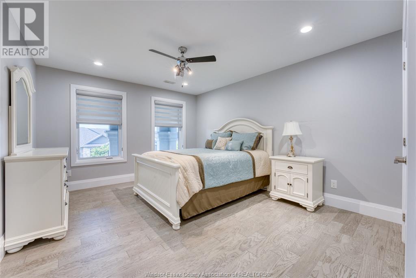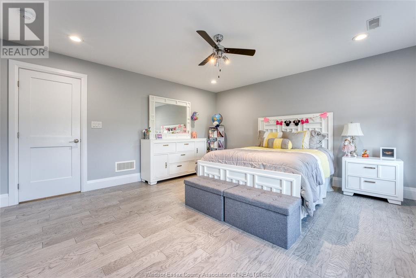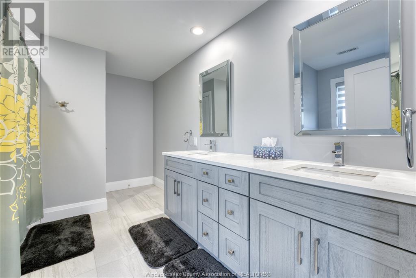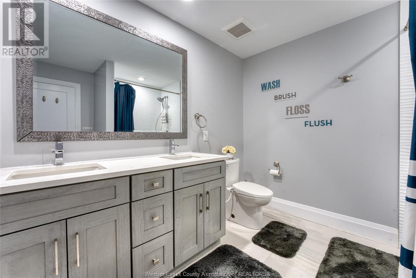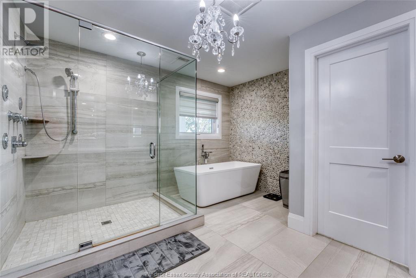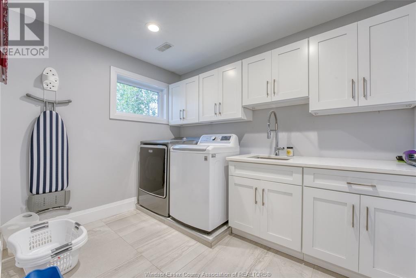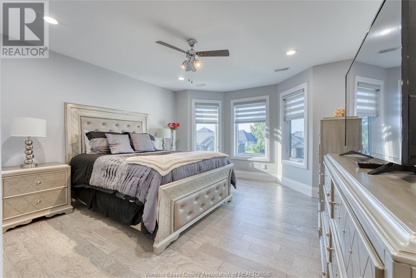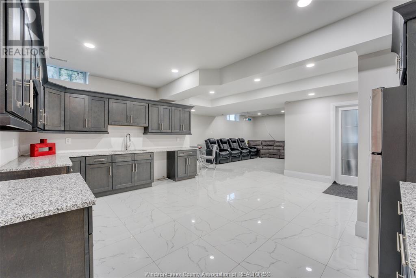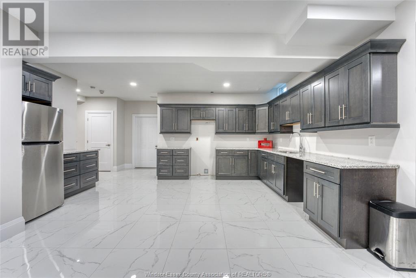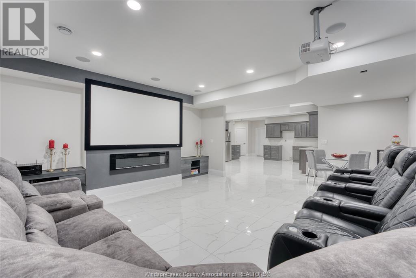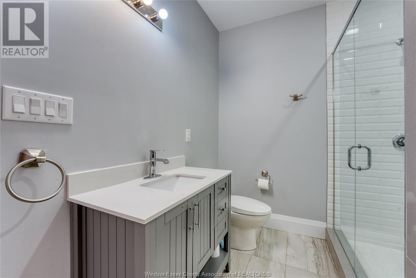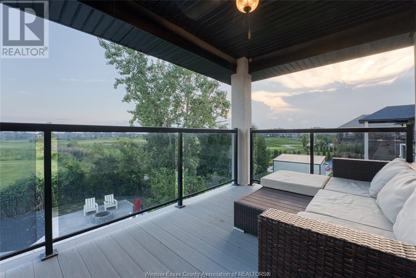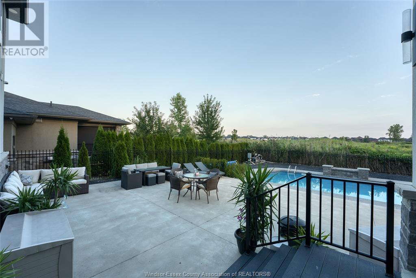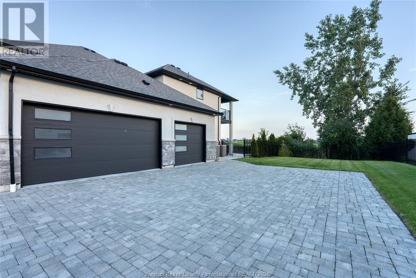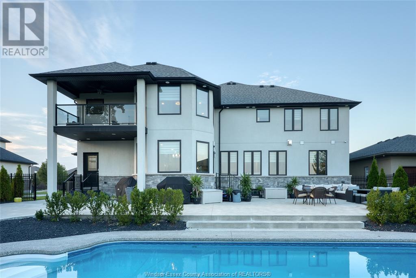4066 St. Francis Crescent Lasalle, Ontario N8H 0A9
Interested?
Contact us for more information
$1,900,000
Welcome To 4066 St. Francis Cres. a masterpiece overlooking Seven Lakes Golf course in LaSalle with gorgeous views of some of the lakes and no rear neighbours. This LUXURIOUS custom built 2 storey home was built in 2018 and is approx. 4400 sq ft plus a fully finished basement with a second kitchen AND POTENTIALLY ANOTHER 2 BEDROOMS. This home features a total of 7 bedrooms and 6.5 bathrooms including 3 of the bedrooms w/ensuites. Main floor has lots of top notch features and upgrades including 9 foot ceilings, a bedroom w/ensuite that is great for friends or in-laws while visiting. A formal dining\living room, Chefs kitchen w/granite countertops and high end appliances, a large eating area overlooking the beautiful backyard private park like setting (with in-ground pool) and golf course. Along with an open concept family room with stone wall fireplace, great for family gatherings and entertaining. 2nd level has 4 bedrooms & 3 full washrooms w/2 of the bedrooms having ensuite bathrooms. (id:22529)
Property Details
| MLS® Number | 24002355 |
| Property Type | Single Family |
| Features | Golf Course/parkland, Double Width Or More Driveway, Finished Driveway, Interlocking Driveway |
| PoolFeatures | Pool Equipment |
| PoolType | Inground Pool |
Building
| BathroomTotal | 7 |
| BedroomsAboveGround | 5 |
| BedroomsBelowGround | 2 |
| BedroomsTotal | 7 |
| Appliances | Central Vacuum, Dishwasher, Dryer, Refrigerator, Stove, Washer |
| ConstructedDate | 2017 |
| ConstructionStyleAttachment | Detached |
| CoolingType | Central Air Conditioning |
| ExteriorFinish | Stone, Concrete/stucco |
| FireplaceFuel | Electric |
| FireplacePresent | Yes |
| FireplaceType | Insert |
| FlooringType | Ceramic/porcelain, Hardwood, Laminate |
| FoundationType | Concrete |
| HalfBathTotal | 1 |
| HeatingFuel | Natural Gas |
| HeatingType | Forced Air, Furnace |
| StoriesTotal | 2 |
| Type | House |
Parking
| Attached Garage | |
| Garage | |
| Inside Entry |
Land
| Acreage | No |
| FenceType | Fence |
| LandscapeFeatures | Landscaped |
| SizeIrregular | 73.82x134.51 Ft |
| SizeTotalText | 73.82x134.51 Ft |
| ZoningDescription | Res |
Rooms
| Level | Type | Length | Width | Dimensions |
|---|---|---|---|---|
| Second Level | Bedroom | 13.2 x 16.6 | ||
| Second Level | Bedroom | 11.10 x 15.5 | ||
| Second Level | Bedroom | 15.3 x 14.7 | ||
| Second Level | Primary Bedroom | 12.10 x 23.10 | ||
| Second Level | Laundry Room | 7.3 x 10.1 | ||
| Second Level | 5pc Ensuite Bath | Measurements not available | ||
| Second Level | 5pc Ensuite Bath | Measurements not available | ||
| Basement | Kitchen | 24.6 x 19.3 | ||
| Basement | Recreation Room | 17.7 x 16.2 | ||
| Basement | Storage | 11.9 x 7.2 | ||
| Basement | Bedroom | 11.10 x 20.4 | ||
| Basement | Storage | 11.6 x 3.7 | ||
| Main Level | Bedroom | 10.10 x 14.9 | ||
| Main Level | Kitchen | 13.2 x 14.8 | ||
| Main Level | Dining Room | 13.2 x 15.10 | ||
| Main Level | Living Room | 11.10 x 14.5 | ||
| Main Level | Family Room | 18.2 x 16.1 | ||
| Main Level | 2pc Bathroom | Measurements not available | ||
| Main Level | 3pc Bathroom | Measurements not available | ||
| Main Level | 3pc Ensuite Bath | Measurements not available |
https://www.realtor.ca/real-estate/26497860/4066-st-francis-crescent-lasalle


