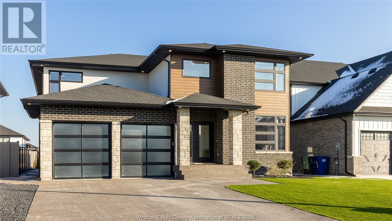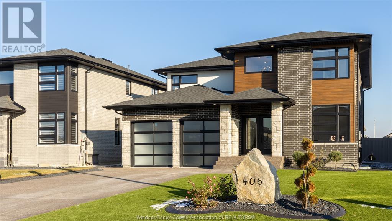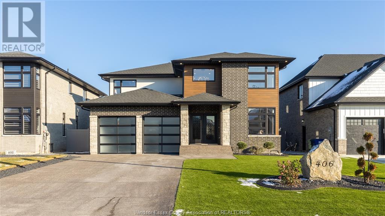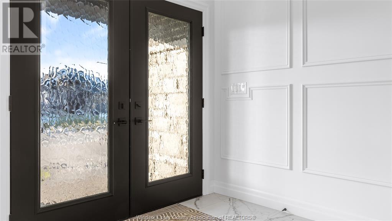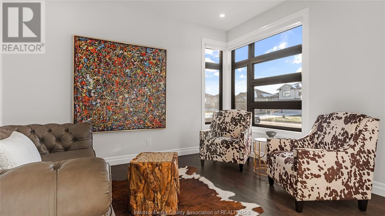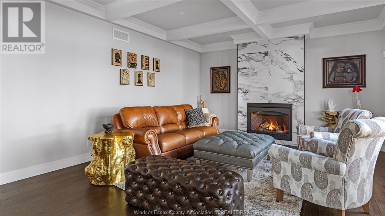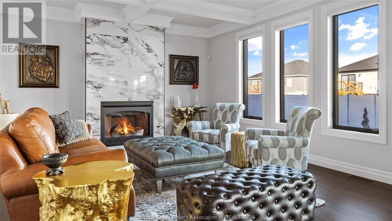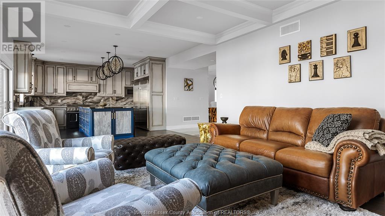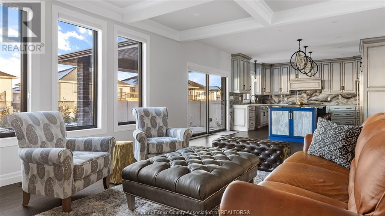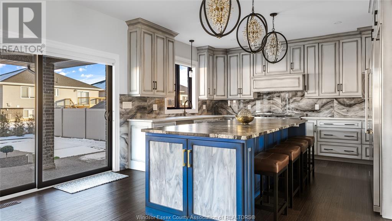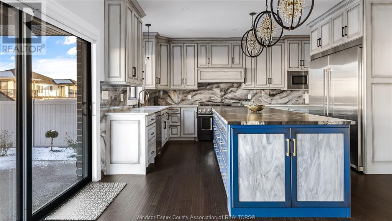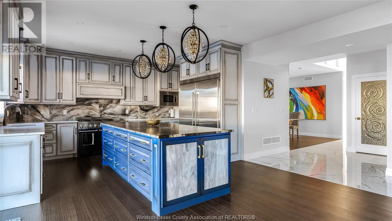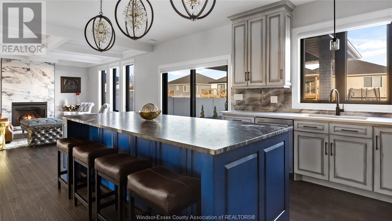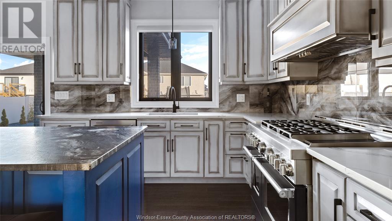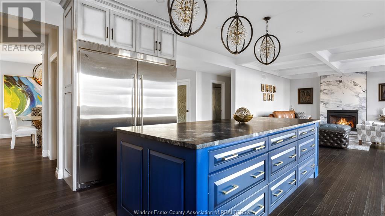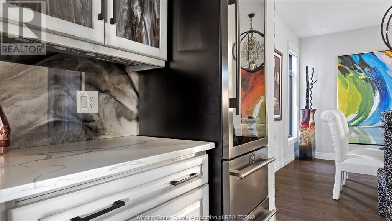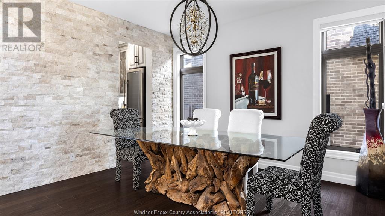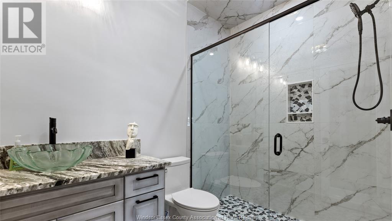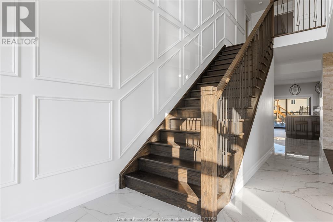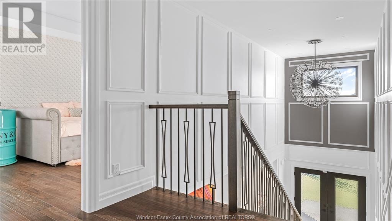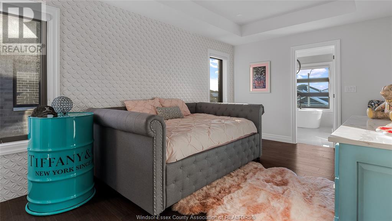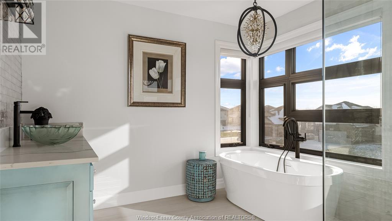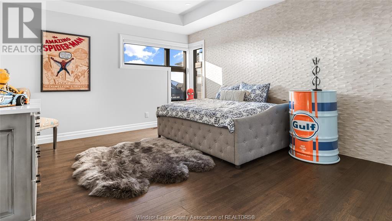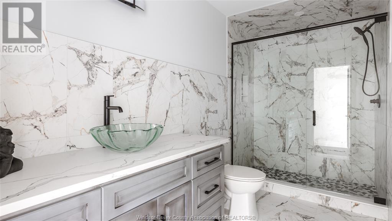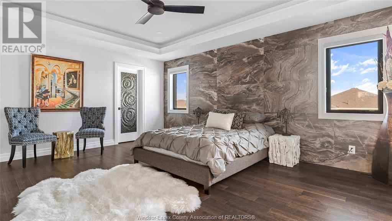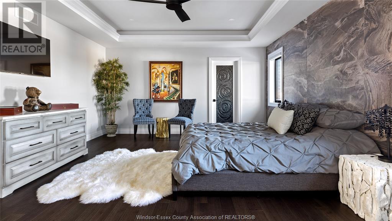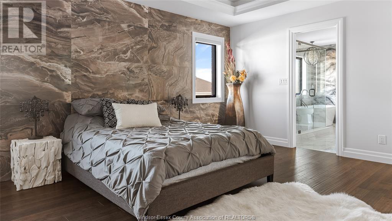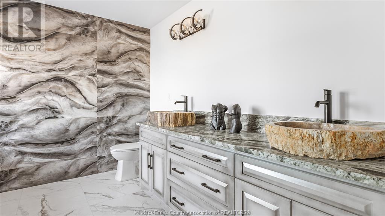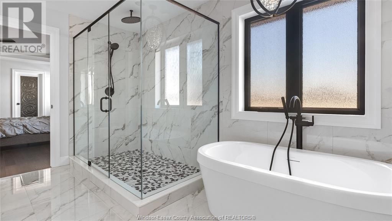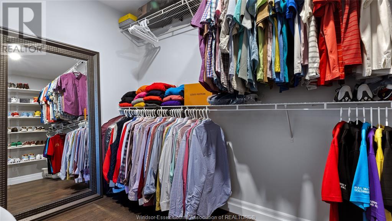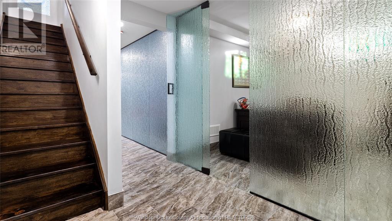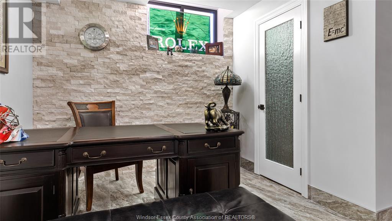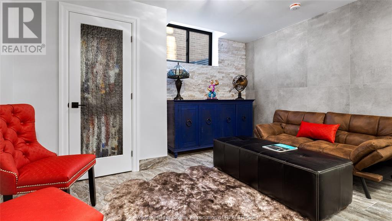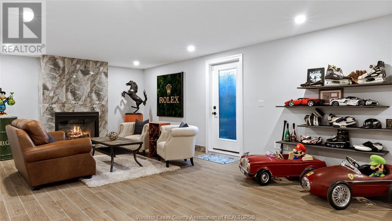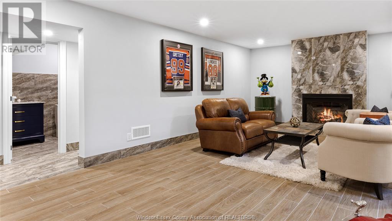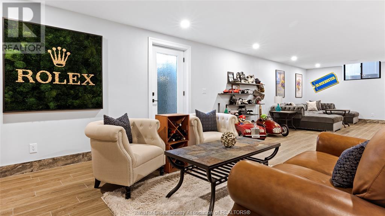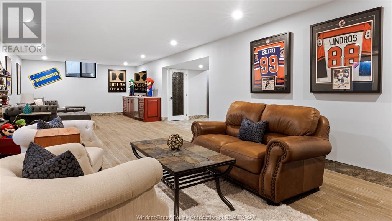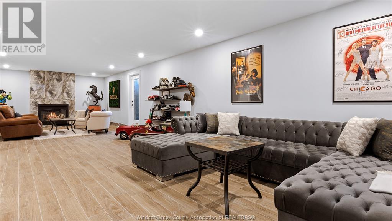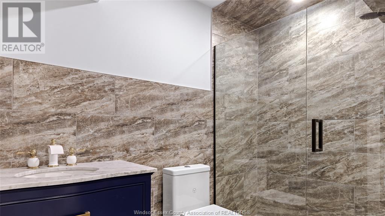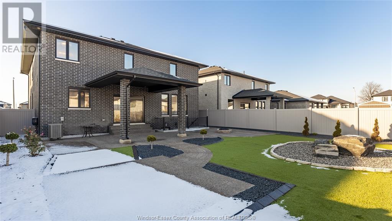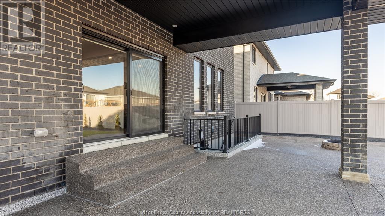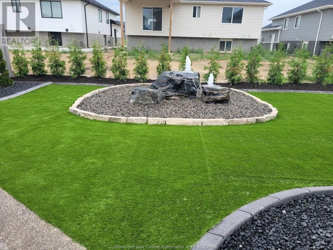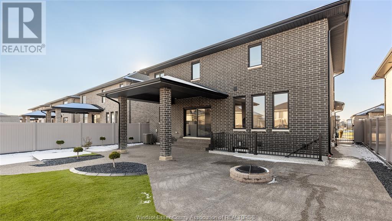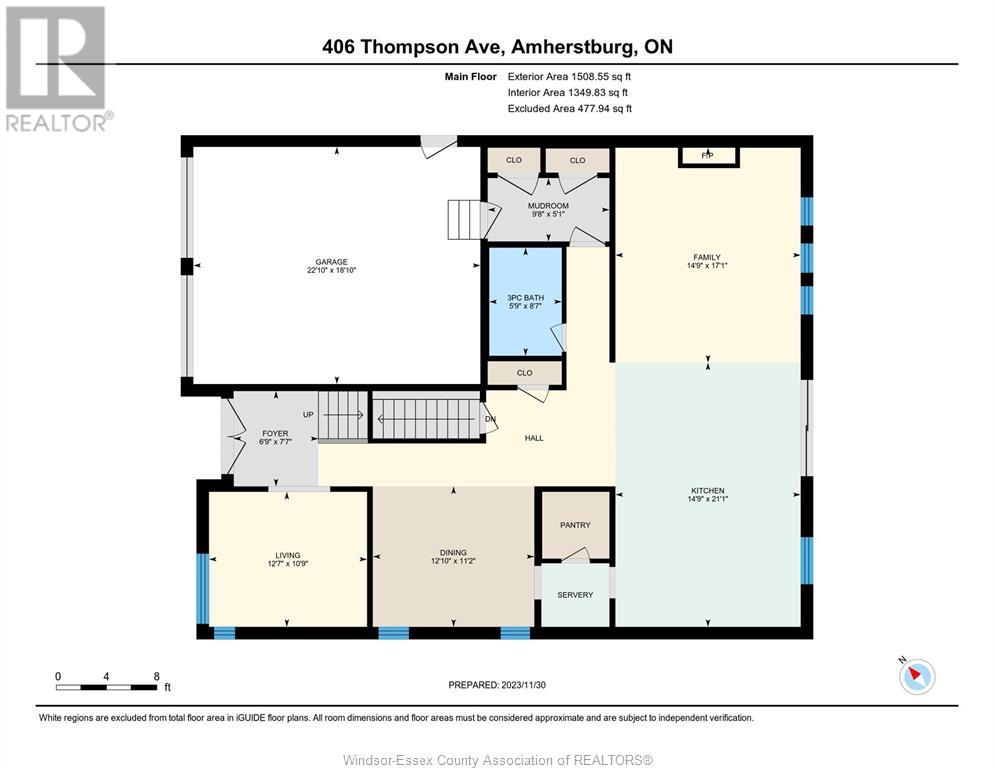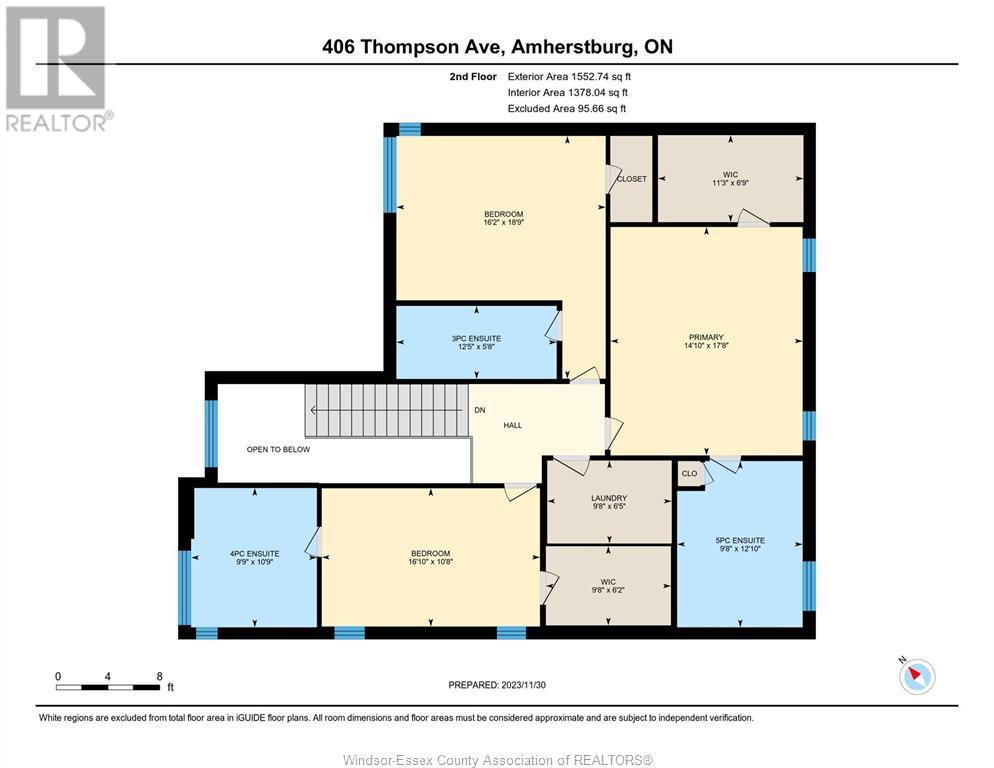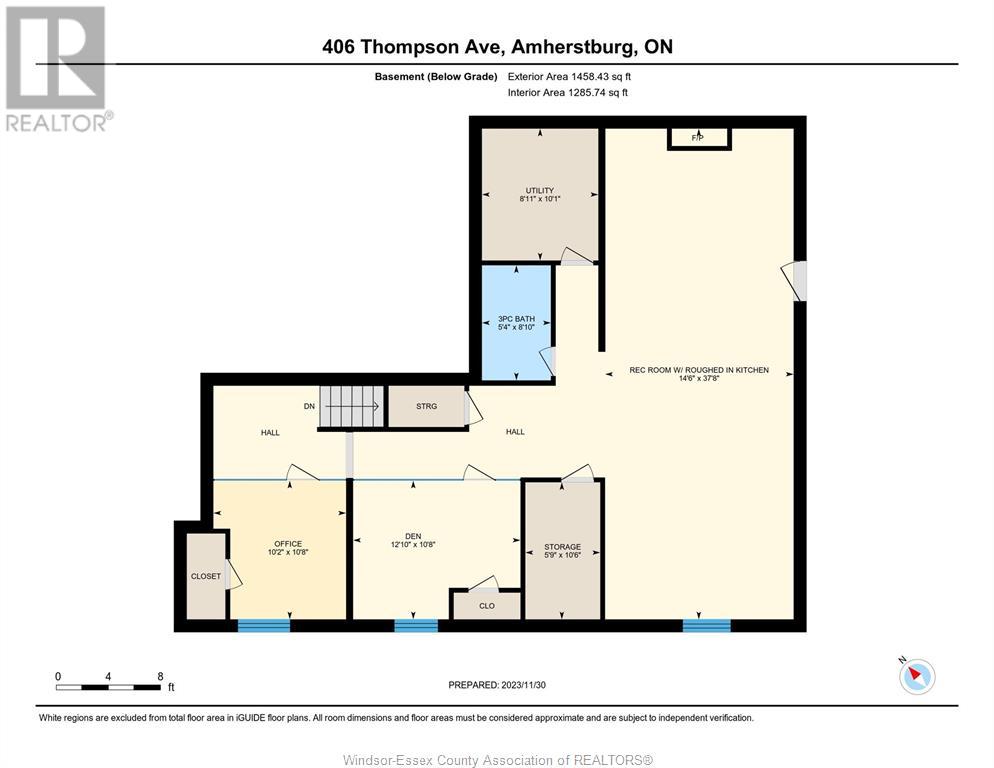406 Thompson Amherstburg, Ontario N9V 4B6
Contact Us
Contact us for more information
$1,249,900
ABSOLUTE TOP QUALITY FINISHES THROUGHOUT THIS 3+2 BEDROOM, 5 FULL BATHROOM 2-STOREY NESTLED IN ONE OF AMHERSTBURG’S NEWEST NEIGHBOURHOODS. BUILT IN 2023 WITH A LENGTHY LIST OF CUSTOMIZATIONS, THIS HOME IS A PERFECT BLEND OF CONTEMPORARY STYLE & VERSATILITY! MAIN FLOOR BOASTS A GORGEOUS ENTRYWAY COMPLETE WITH WAINSCOTTING & CUSTOM LIGHTING FIXTURES, AN OFFICE & FORMAL DINING WITH A WALK-IN/BUTLER’S PANTRY LEADING INTO THE CUSTOM KITCHEN & LIVING ROOM. HIGH-END APPLIANCES THROUGHOUT THE KITCHEN INCLUDING A 6 BURNER, 2 OVEN KITCHENAID GAS STOVE, DOUBLE REFRIGERATOR & A FORNO WINE CELLAR. THE COLOSSAL LEATHERED GRANITE ISLAND MAKES THIS AN IDEAL SPACE FOR ENTERTAINING! UPPER LEVEL FEATS 3 SPACIOUS BEDROOMS ALL WITH CUSTOM ENSUITES & WALK-IN CLOSETS PLUS A CONVENIENT LAUNDRY ROOM. BASEMENT INCL GRADE ENTRANCE & ROUGHED-IN KITCHEN PLUS 2 BEDROOMS WITH GLASS PANELLED WALL, FULL BATH & SPACIOUS FAMILY ROOM. FULLY LANDSCAPED YARDS ARE LOW-MAINTENANCE YEAR ROUND! CALL NOW TO BOOK A PRIVATE TOUR! (id:22529)
Property Details
| MLS® Number | 24005668 |
| Property Type | Single Family |
| Features | Double Width Or More Driveway, Finished Driveway, Front Driveway |
| Water Front Type | Waterfront Nearby |
Building
| Bathroom Total | 5 |
| Bedrooms Above Ground | 3 |
| Bedrooms Below Ground | 2 |
| Bedrooms Total | 5 |
| Appliances | Dishwasher, Dryer, Refrigerator, Stove, Washer |
| Constructed Date | 2023 |
| Construction Style Attachment | Detached |
| Cooling Type | Central Air Conditioning |
| Exterior Finish | Brick, Concrete/stucco |
| Fireplace Fuel | Gas |
| Fireplace Present | Yes |
| Fireplace Type | Direct Vent |
| Flooring Type | Ceramic/porcelain, Hardwood |
| Foundation Type | Concrete |
| Heating Fuel | Natural Gas |
| Heating Type | Forced Air, Furnace, Heat Recovery Ventilation (hrv) |
| Stories Total | 2 |
| Size Interior | 3000 |
| Total Finished Area | 3000 Sqft |
| Type | House |
Parking
| Attached Garage | |
| Garage | |
| Inside Entry |
Land
| Acreage | No |
| Fence Type | Fence |
| Landscape Features | Landscaped |
| Size Irregular | 52.1x125.21 |
| Size Total Text | 52.1x125.21 |
| Zoning Description | Res |
Rooms
| Level | Type | Length | Width | Dimensions |
|---|---|---|---|---|
| Second Level | Laundry Room | Measurements not available | ||
| Second Level | 5pc Ensuite Bath | Measurements not available | ||
| Second Level | Primary Bedroom | Measurements not available | ||
| Second Level | 4pc Ensuite Bath | Measurements not available | ||
| Second Level | Bedroom | Measurements not available | ||
| Second Level | 3pc Ensuite Bath | Measurements not available | ||
| Second Level | Bedroom | Measurements not available | ||
| Basement | Other | Measurements not available | ||
| Basement | Storage | Measurements not available | ||
| Basement | Utility Room | Measurements not available | ||
| Basement | 3pc Bathroom | Measurements not available | ||
| Basement | Recreation Room | Measurements not available | ||
| Basement | Family Room/fireplace | Measurements not available | ||
| Basement | Bedroom | Measurements not available | ||
| Basement | Bedroom | Measurements not available | ||
| Main Level | Mud Room | Measurements not available | ||
| Main Level | Kitchen | Measurements not available | ||
| Main Level | Living Room | Measurements not available | ||
| Main Level | 3pc Bathroom | Measurements not available | ||
| Main Level | Dining Room | Measurements not available | ||
| Main Level | Office | Measurements not available | ||
| Main Level | Foyer | Measurements not available |
https://www.realtor.ca/real-estate/26634669/406-thompson-amherstburg



