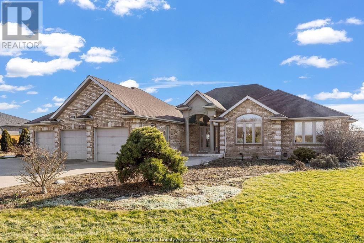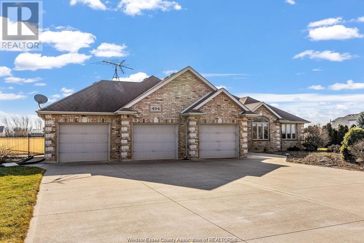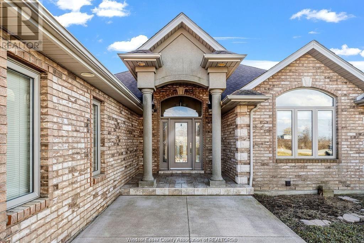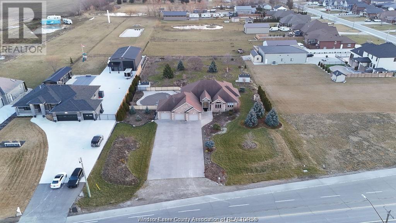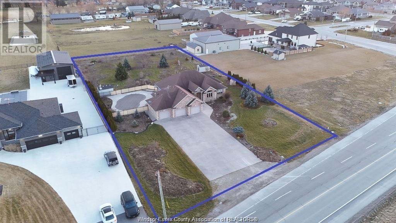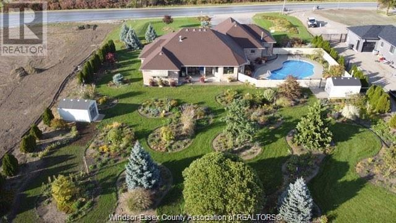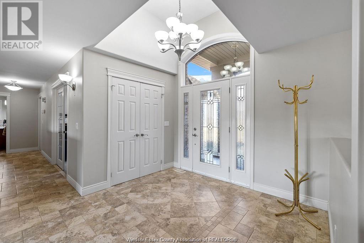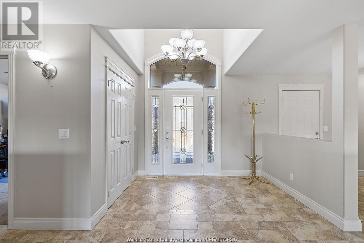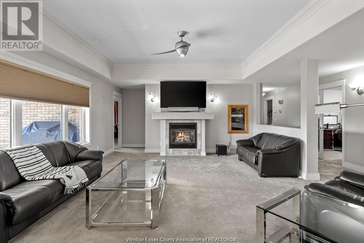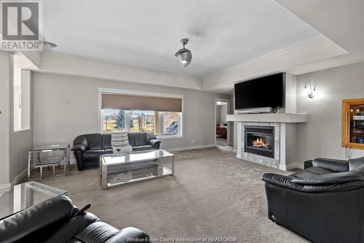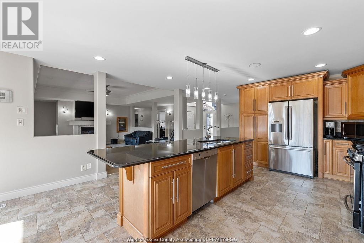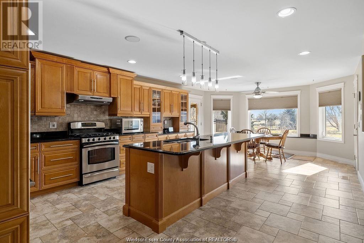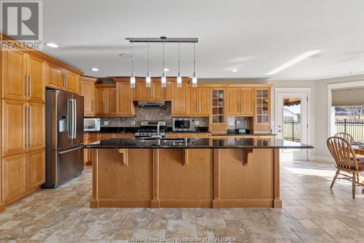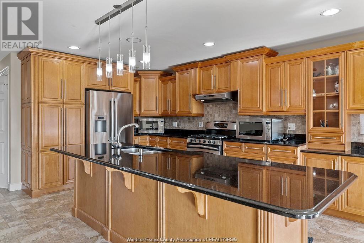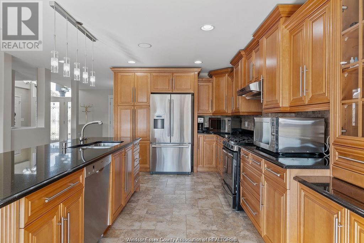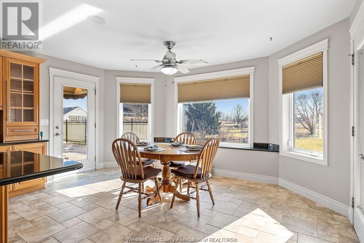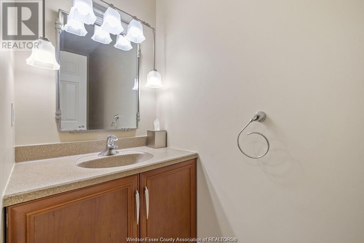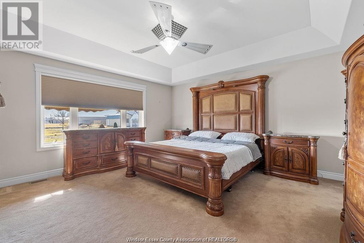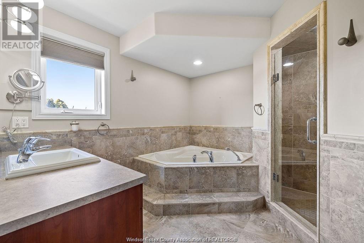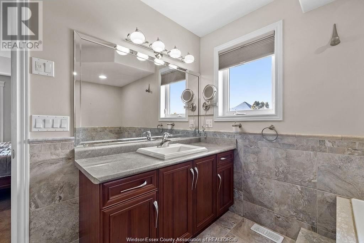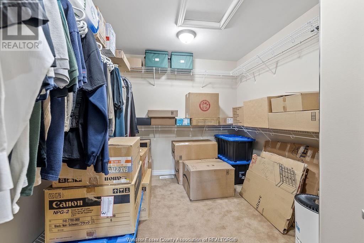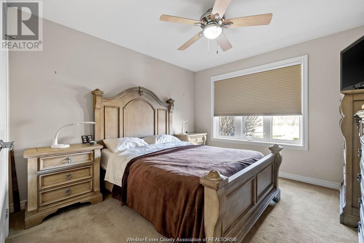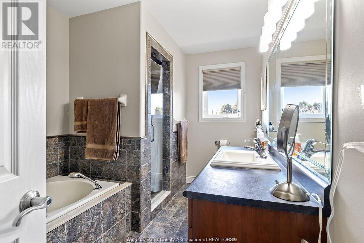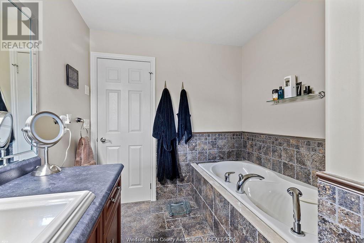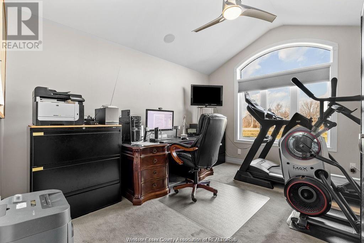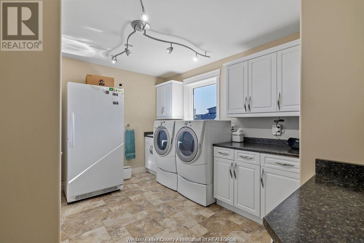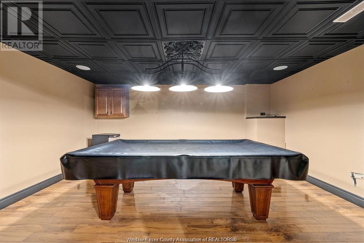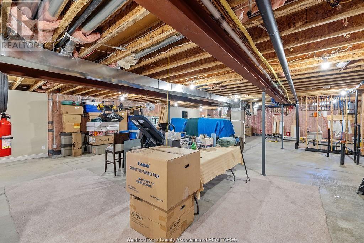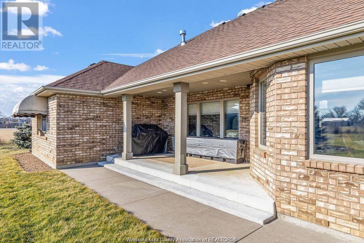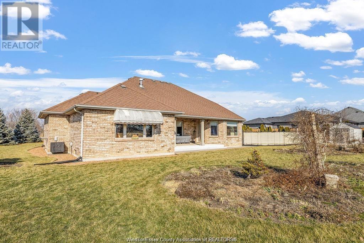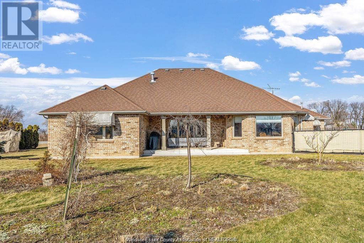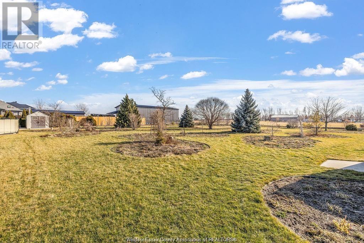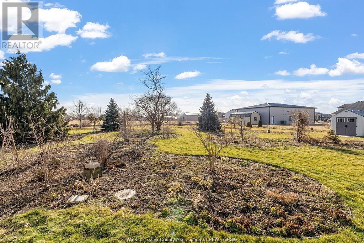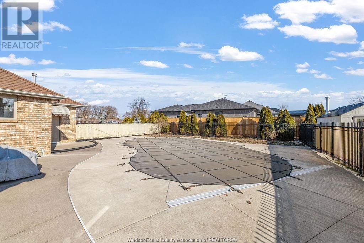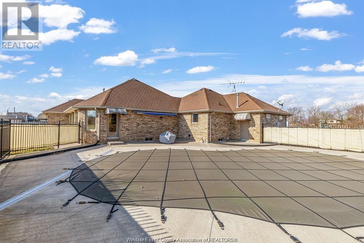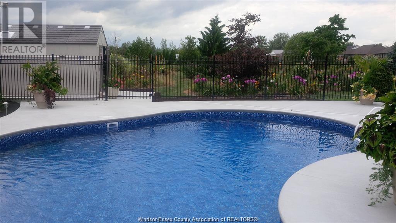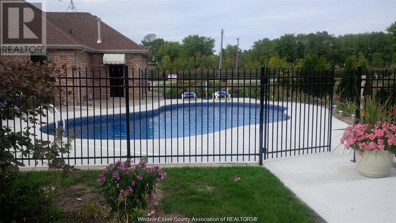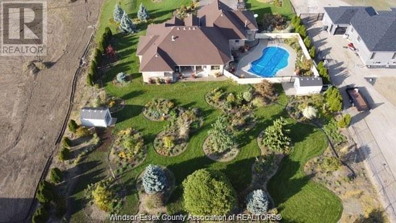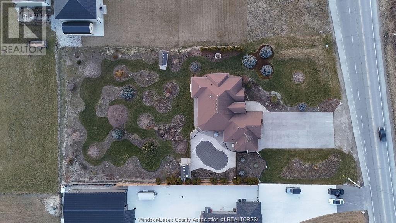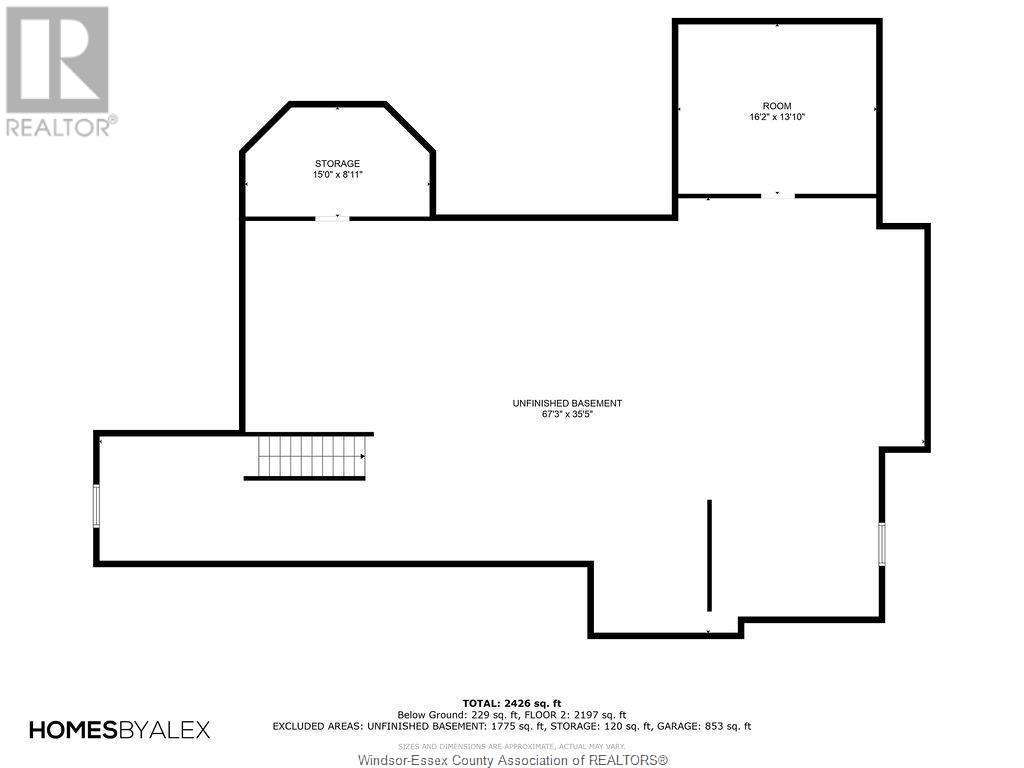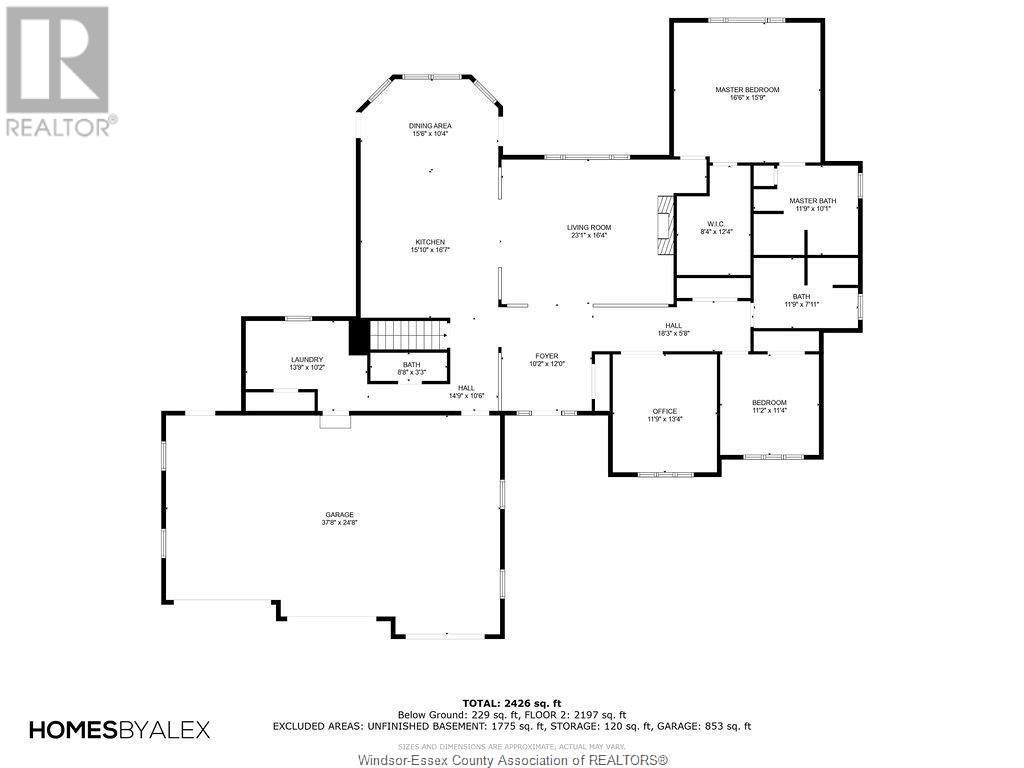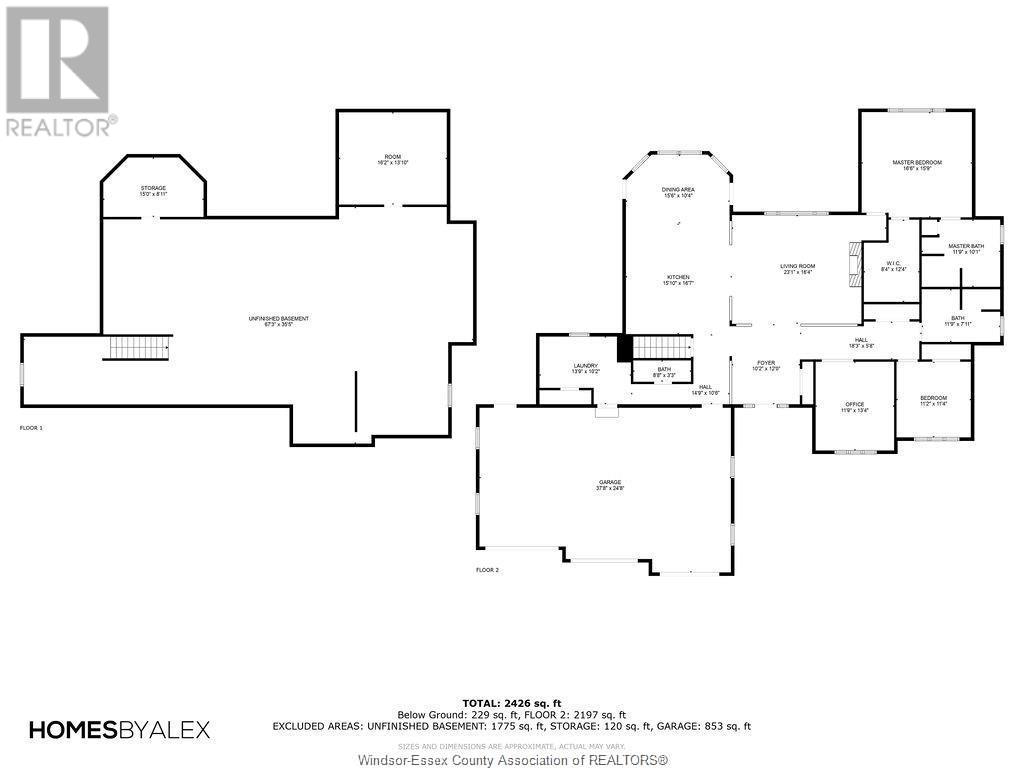3 Bedroom
3 Bathroom
2385
Ranch
Fireplace
Inground Pool
Central Air Conditioning
Forced Air, Furnace
Waterfront Nearby
Landscaped
$1,000,000
Welcome to this custom-built, brick to roof, ranch-style home situated on a sprawling acre of property with no rear neighbours! Boasting over 2300 square ft of living space, designed to be both functional and spacious, with open concept design & an abundance of natural light. Featuring 2+1 bedrooms w/ensuite, large walk-in closet, 3 bathrooms, generous sized kitchen with granite countertops, & beautiful bay window overlooking the garden. Large unfinished basement provides a blank canvas for your creative design, complete with an existing custom-designed billiards room and rough-ins for a 4th bath. Enjoy the tranquility, peace, and privacy as you step outside to the luxury of uninterrupted views surrounded by meticulous landscaping and lush greenery. Oversized inground saltwater pool allows for endless hours of relaxation & enjoyment. In addition to the pool, this home offers a 2nd storage shed, providing ample space to store outdoor equipment, tools, or to create your own workshop! (id:22529)
Property Details
|
MLS® Number
|
24005322 |
|
Property Type
|
Single Family |
|
Features
|
Double Width Or More Driveway, Concrete Driveway, Finished Driveway, Front Driveway |
|
Pool Type
|
Inground Pool |
|
Water Front Type
|
Waterfront Nearby |
Building
|
Bathroom Total
|
3 |
|
Bedrooms Above Ground
|
2 |
|
Bedrooms Below Ground
|
1 |
|
Bedrooms Total
|
3 |
|
Appliances
|
Central Vacuum, Dishwasher, Dryer, Refrigerator, Stove, Washer |
|
Architectural Style
|
Ranch |
|
Constructed Date
|
2005 |
|
Construction Style Attachment
|
Detached |
|
Cooling Type
|
Central Air Conditioning |
|
Exterior Finish
|
Brick |
|
Fireplace Fuel
|
Gas |
|
Fireplace Present
|
Yes |
|
Fireplace Type
|
Direct Vent |
|
Flooring Type
|
Carpeted, Ceramic/porcelain |
|
Foundation Type
|
Concrete |
|
Half Bath Total
|
1 |
|
Heating Fuel
|
Natural Gas |
|
Heating Type
|
Forced Air, Furnace |
|
Stories Total
|
1 |
|
Size Interior
|
2385 |
|
Total Finished Area
|
2385 Sqft |
|
Type
|
House |
Parking
|
Attached Garage
|
|
|
Garage
|
|
|
Heated Garage
|
|
|
Inside Entry
|
|
Land
|
Acreage
|
No |
|
Fence Type
|
Fence |
|
Landscape Features
|
Landscaped |
|
Size Irregular
|
151x299.00 |
|
Size Total Text
|
151x299.00 |
|
Zoning Description
|
Res |
Rooms
| Level |
Type |
Length |
Width |
Dimensions |
|
Basement |
Games Room |
|
|
15.6 x 13 |
|
Basement |
Storage |
|
|
14.10 x 8.4 |
|
Main Level |
Laundry Room |
|
|
13.4 x 8.2 |
|
Main Level |
Office |
|
|
13.3 x 11.6 |
|
Main Level |
5pc Bathroom |
|
|
11.6 x 7.7 |
|
Main Level |
Bedroom |
|
|
11.4 x 11 |
|
Main Level |
5pc Ensuite Bath |
|
|
11 x 10 |
|
Main Level |
Primary Bedroom |
|
|
16 x 16 |
|
Main Level |
2pc Bathroom |
|
|
7.8 x 3.2 |
|
Main Level |
Kitchen/dining Room |
|
|
26 x 15.2 |
|
Main Level |
Living Room/fireplace |
|
|
19.3 x 16.4 |
|
Main Level |
Foyer |
|
|
12 x 9.8 |
https://www.realtor.ca/real-estate/26610889/404-county-road-2-lakeshore



