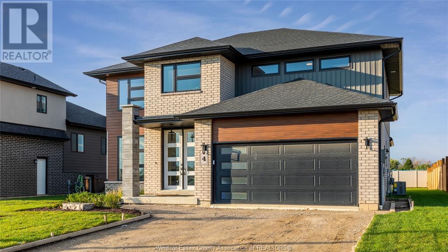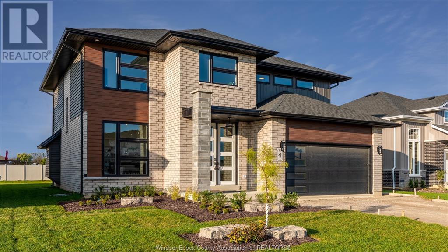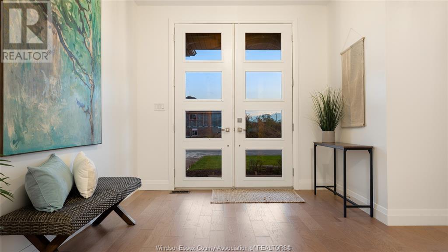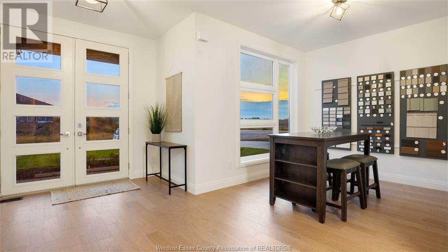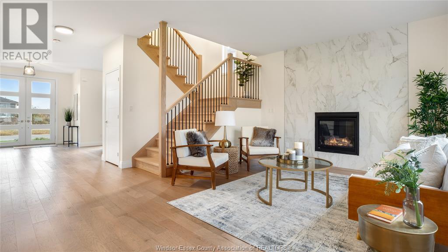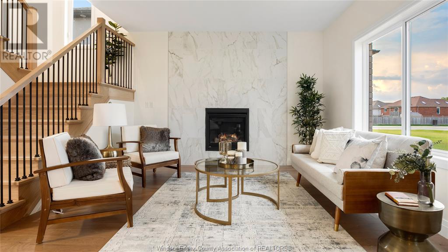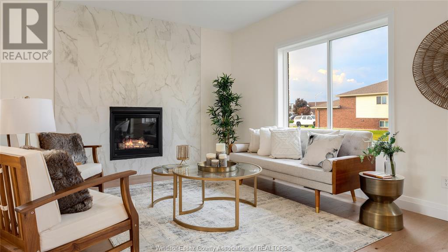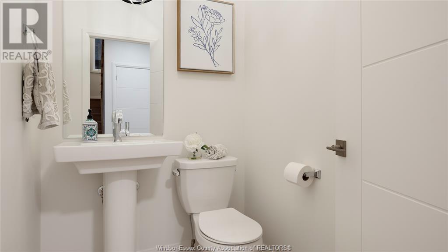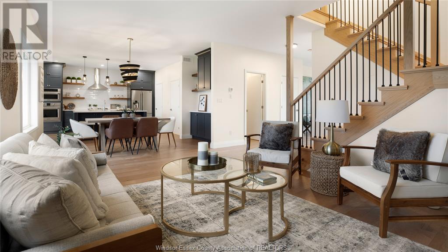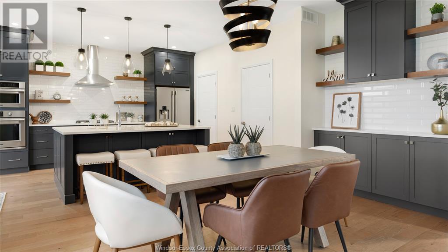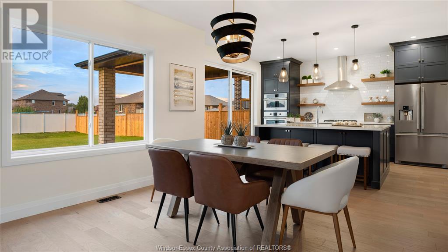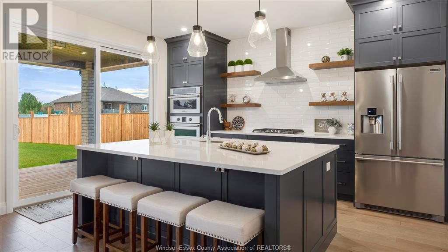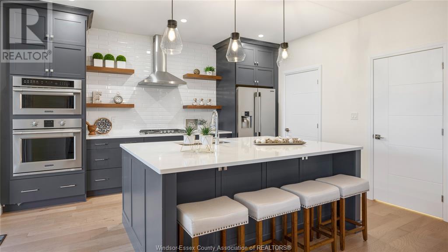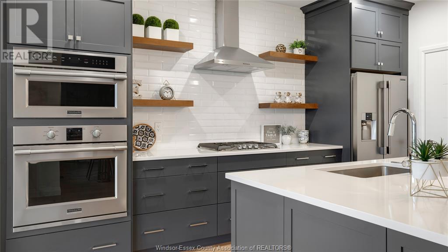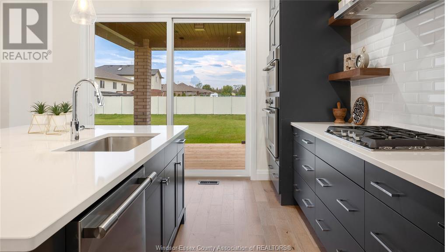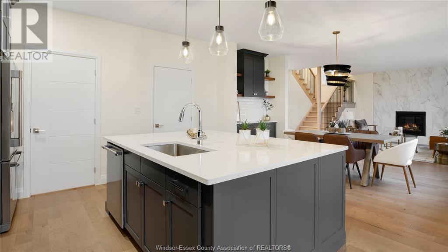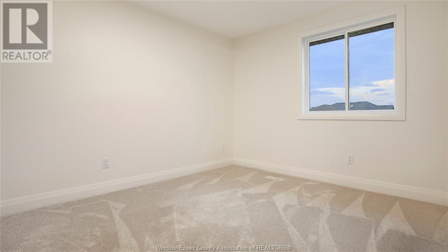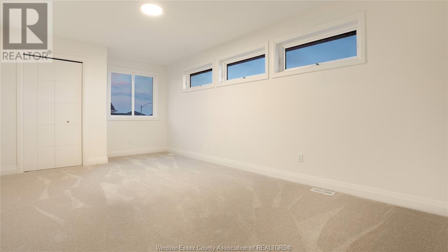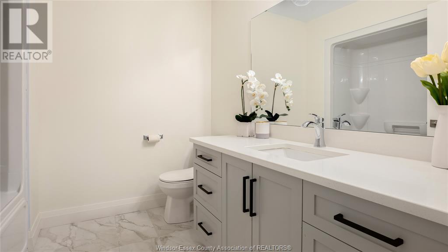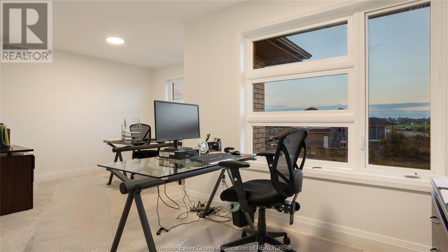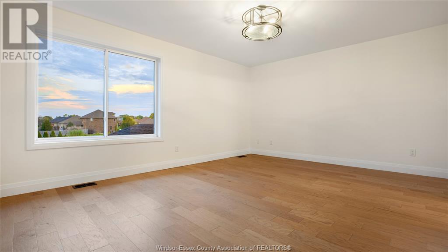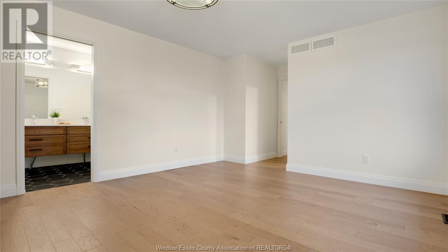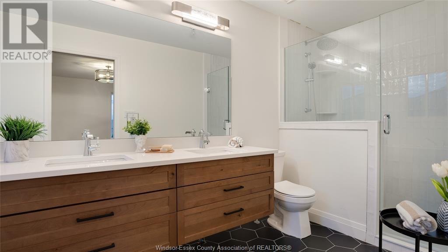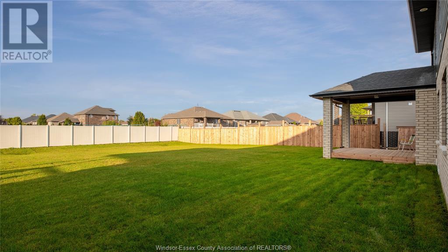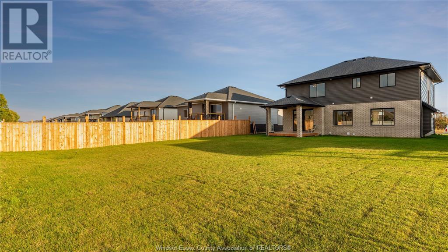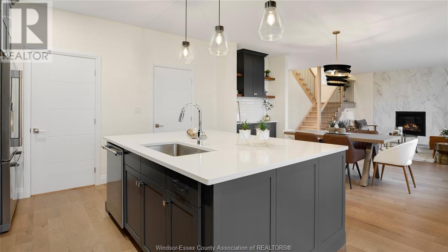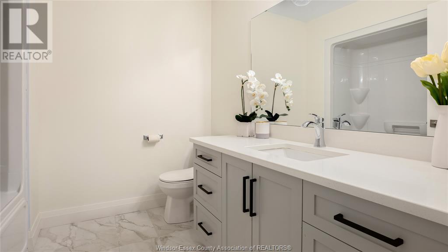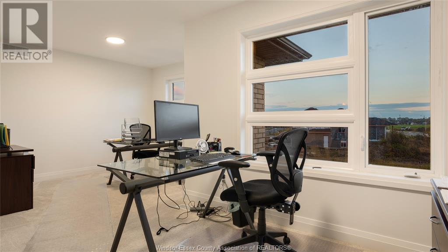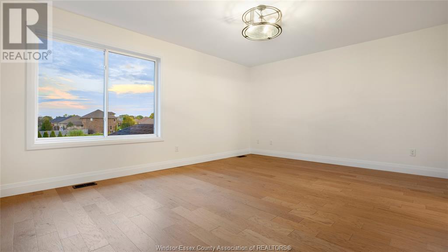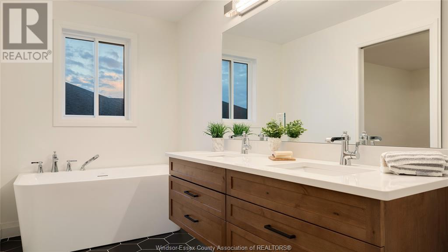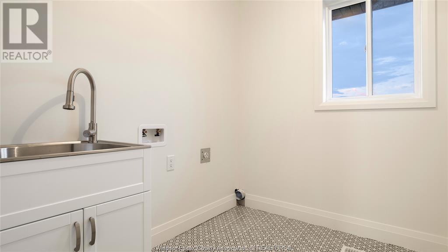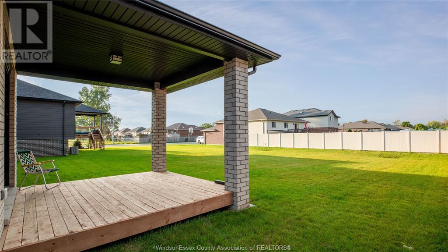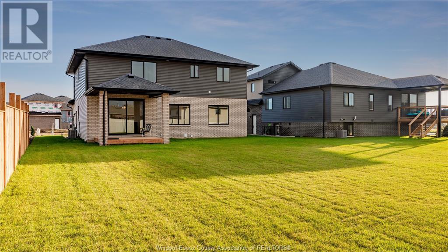4 Lundy Amherstburg, Ontario N9V 4E5
Contact Us
Contact us for more information
$999,900
Everjonge Homes Cypress model with finished basement available for immediate possession. Finished drive, sod front, sides and back. Impressive home with 9 ft. ceilings on main floor. Living room and family room with gas fireplace on main floor. Huge Walk-in pantry in designer kitchen, mud room from garage. 4 spacious bedrooms, 2 pc. bath on main floor, 4 pc. main bath on 2nd floor. Exceptional ensuite bath with free standing tub. Laundry room on 2nd floor. Finished basement to. Covered rear porch. Welcome to Kingsbridge, located in the quaint and Historic waterfront town of Amherstburg. Other lots and models available, including greenspace lots. (id:22529)
Open House
This property has open houses!
2:00 pm
Ends at:4:00 pm
Property Details
| MLS® Number | 24005207 |
| Property Type | Single Family |
| Features | Double Width Or More Driveway, Concrete Driveway, Front Driveway |
Building
| Bathroom Total | 4 |
| Bedrooms Above Ground | 4 |
| Bedrooms Below Ground | 1 |
| Bedrooms Total | 5 |
| Appliances | Dishwasher, Refrigerator, Oven |
| Construction Style Attachment | Detached |
| Cooling Type | Central Air Conditioning |
| Exterior Finish | Aluminum/vinyl, Brick |
| Fireplace Fuel | Gas |
| Fireplace Present | Yes |
| Fireplace Type | Direct Vent |
| Flooring Type | Carpeted, Ceramic/porcelain, Hardwood |
| Foundation Type | Concrete |
| Half Bath Total | 1 |
| Heating Fuel | Natural Gas |
| Heating Type | Forced Air, Heat Recovery Ventilation (hrv) |
| Stories Total | 2 |
| Size Interior | 2500 |
| Total Finished Area | 2500 Sqft |
| Type | House |
Parking
| Attached Garage | |
| Garage | |
| Inside Entry |
Land
| Acreage | No |
| Landscape Features | Landscaped |
| Size Irregular | 60.04x147.64 |
| Size Total Text | 60.04x147.64 |
| Zoning Description | Res, |
Rooms
| Level | Type | Length | Width | Dimensions |
|---|---|---|---|---|
| Second Level | 4pc Ensuite Bath | Measurements not available | ||
| Second Level | 4pc Bathroom | Measurements not available | ||
| Second Level | Laundry Room | Measurements not available | ||
| Second Level | Bedroom | Measurements not available | ||
| Second Level | Bedroom | Measurements not available | ||
| Second Level | Bedroom | Measurements not available | ||
| Second Level | Primary Bedroom | Measurements not available | ||
| Basement | Storage | Measurements not available | ||
| Basement | Hobby Room | Measurements not available | ||
| Basement | Bedroom | Measurements not available | ||
| Basement | Games Room | Measurements not available | ||
| Main Level | 2pc Bathroom | Measurements not available | ||
| Main Level | Mud Room | Measurements not available | ||
| Main Level | Kitchen | Measurements not available | ||
| Main Level | Eating Area | Measurements not available | ||
| Main Level | Family Room/fireplace | Measurements not available | ||
| Main Level | Living Room | Measurements not available | ||
| Main Level | Foyer | Measurements not available |
https://www.realtor.ca/real-estate/26633478/4-lundy-amherstburg



