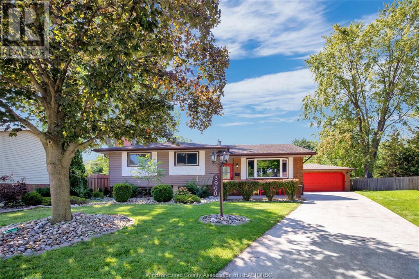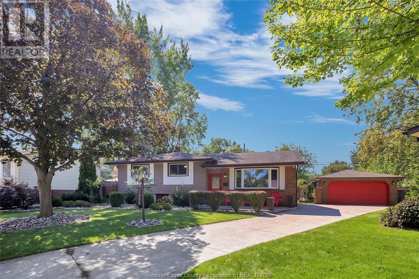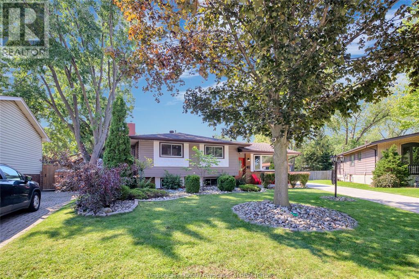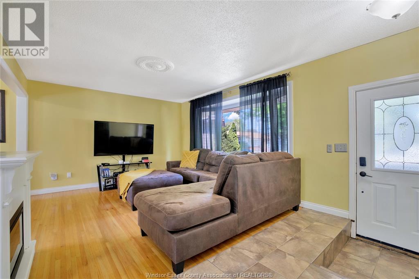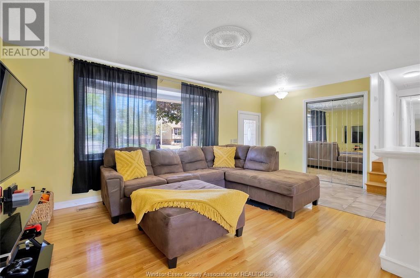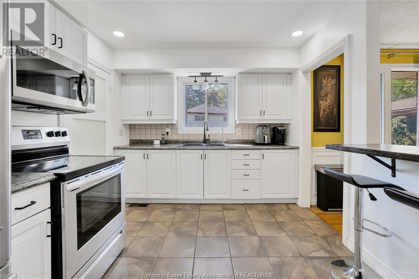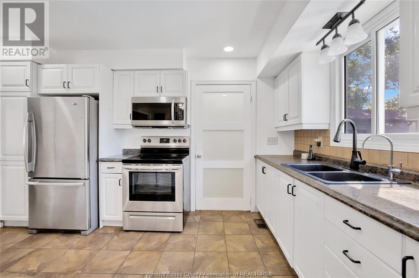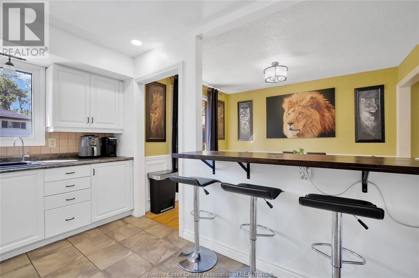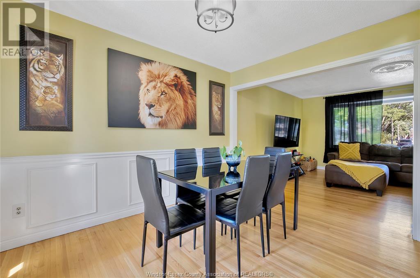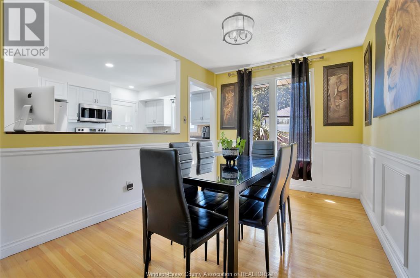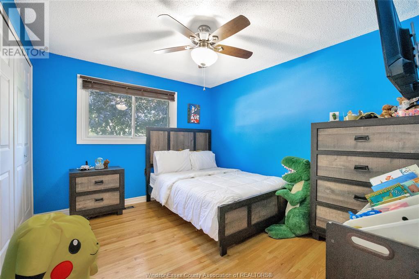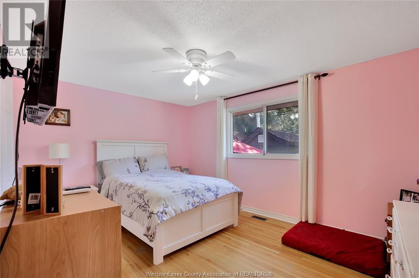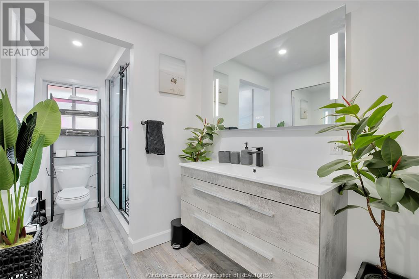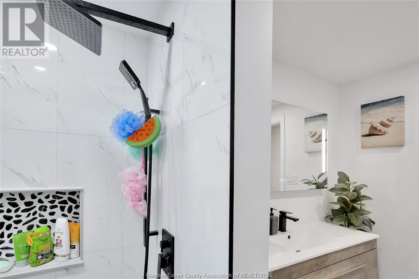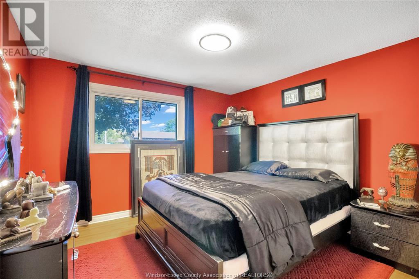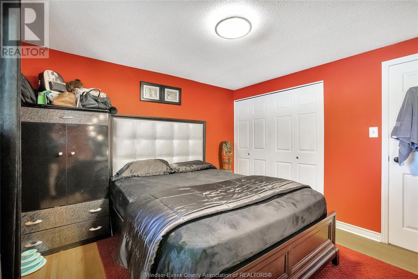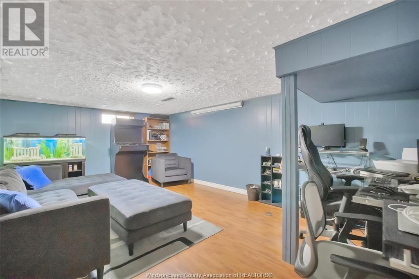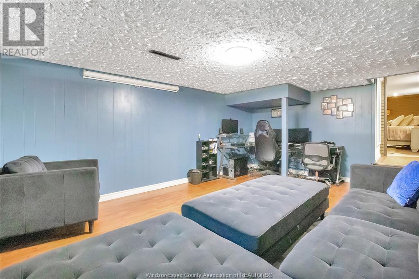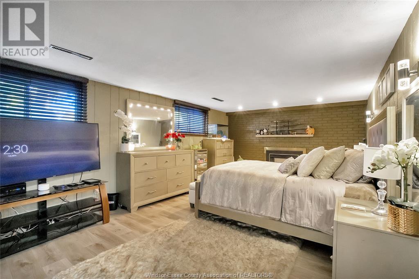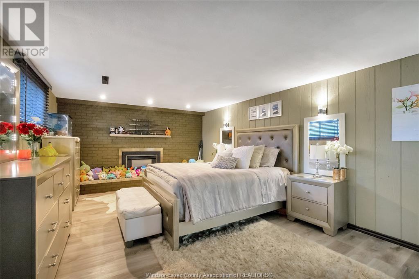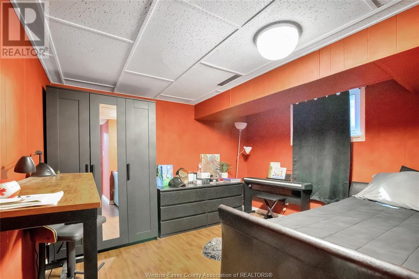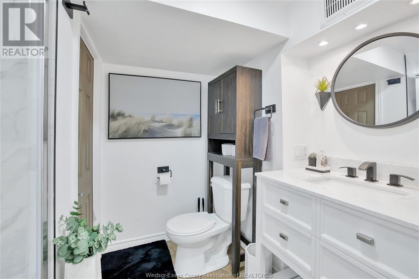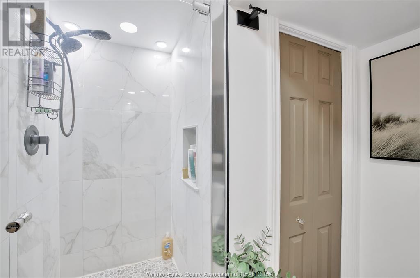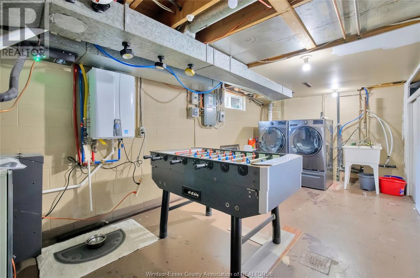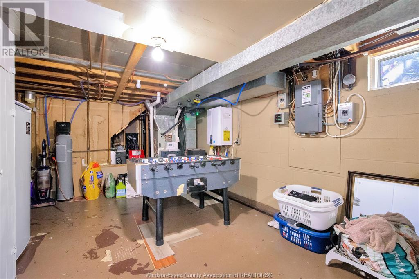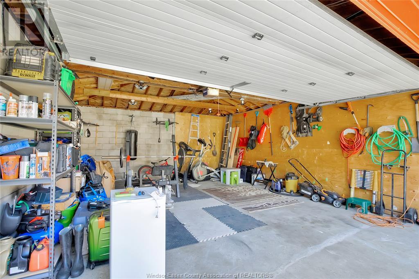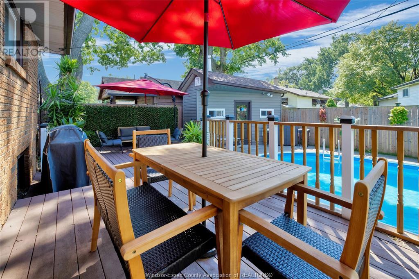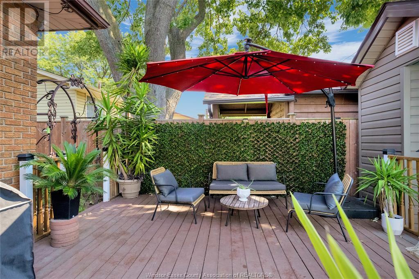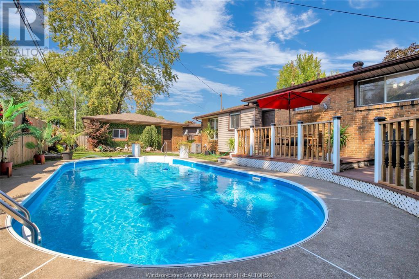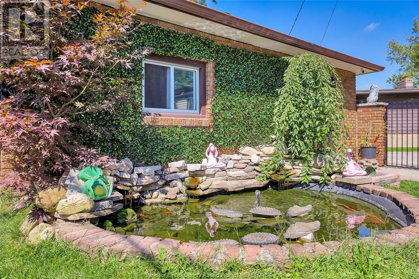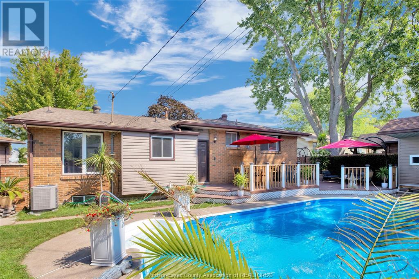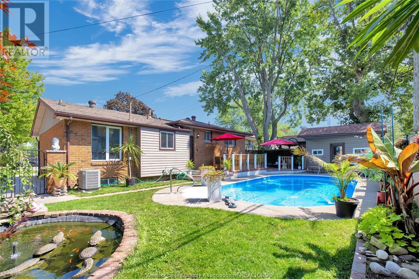3990 Myrtle Avenue Windsor, Ontario N9C 4A3
Contact Us
Contact us for more information
$599,900
LOCATION IS KEY WITH THIS BEAUTIFUL 4 LVL SIDE SPLIT HOME SITTING ON A QUIET CUL DE SAC AND LUXURIOUSLY LANDSCAPED LOT. THIS HOME FEATURES 3+2 GENEROUS-SIZED BEDROOMS AND 2 FULL BATHS. MANY UPDATES THROUGHOUT INCL HARDWOOD/LAMINATE AND CERAMIC - OPEN CONCEPT OAK KITCHEN W/BREAKFAST BAR OVERLOOKING DINING AND LARGE LIVING ROOM. ROUGH/IN FOR KITCHEN IN LWR LVL IS GREAT ADDITION FOR IN-LAW SUITE, EXTENDED FAMILY, OR EVEN RENTAL OPPORTUNITY. THE BACKYARD OASIS YOU WILL NEVER WANT TO LEAVE INCLUDING AN INGROUND POOL AND POND (NEW POOL HEATER AND GAS LINE). DETACHED 2.5 CAR DETACHED GARAGE MAKES THIS HOME COMPLETELY MOVE-IN READY! NEW FURNACE, A/C, CENTRAL HEPA FILTER AND REVERSE OSMOSIS FILTRATION SYSTEM W/ WATER SOFTENER. CALL TODAY FOR MORE INFORMATION (id:22529)
Open House
This property has open houses!
2:00 pm
Ends at:4:00 pm
Property Details
| MLS® Number | 24005684 |
| Property Type | Single Family |
| Features | Concrete Driveway |
| Pool Features | Pool Equipment |
| Pool Type | Inground Pool |
Building
| Bathroom Total | 2 |
| Bedrooms Above Ground | 3 |
| Bedrooms Below Ground | 2 |
| Bedrooms Total | 5 |
| Appliances | Dryer, Microwave Range Hood Combo, Refrigerator, Stove, Washer |
| Architectural Style | 4 Level, Bi-level |
| Constructed Date | 1973 |
| Construction Style Attachment | Detached |
| Construction Style Split Level | Sidesplit |
| Cooling Type | Central Air Conditioning |
| Exterior Finish | Aluminum/vinyl, Brick |
| Fireplace Fuel | Gas,electric |
| Fireplace Present | Yes |
| Fireplace Type | Direct Vent,insert |
| Flooring Type | Ceramic/porcelain, Hardwood, Laminate |
| Foundation Type | Block |
| Heating Fuel | Natural Gas |
| Heating Type | Forced Air, Furnace |
| Type | House |
Parking
| Detached Garage | |
| Garage |
Land
| Acreage | No |
| Landscape Features | Landscaped |
| Size Irregular | 50.2xirreg |
| Size Total Text | 50.2xirreg |
| Zoning Description | Res |
Rooms
| Level | Type | Length | Width | Dimensions |
|---|---|---|---|---|
| Second Level | 4pc Bathroom | Measurements not available | ||
| Second Level | Bedroom | Measurements not available | ||
| Second Level | Bedroom | Measurements not available | ||
| Second Level | Primary Bedroom | Measurements not available | ||
| Third Level | 3pc Bathroom | Measurements not available | ||
| Third Level | Bedroom | Measurements not available | ||
| Third Level | Bedroom | Measurements not available | ||
| Third Level | Family Room | Measurements not available | ||
| Fourth Level | Laundry Room | Measurements not available | ||
| Fourth Level | Utility Room | Measurements not available | ||
| Main Level | Kitchen | Measurements not available | ||
| Main Level | Dining Room | Measurements not available | ||
| Main Level | Living Room | Measurements not available | ||
| Main Level | Foyer | Measurements not available |
https://www.realtor.ca/real-estate/26633470/3990-myrtle-avenue-windsor



