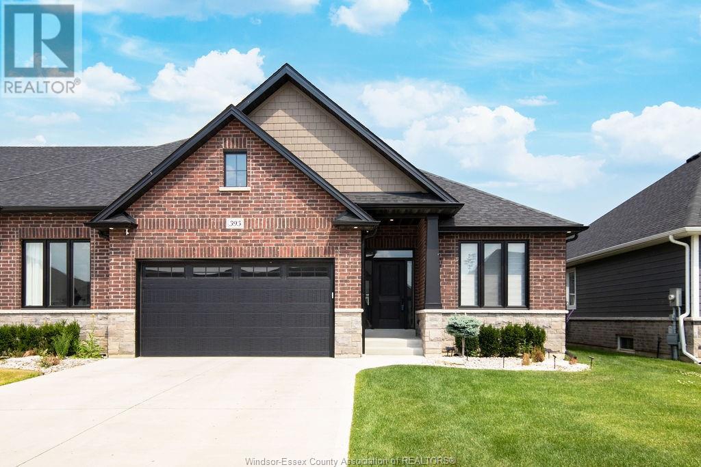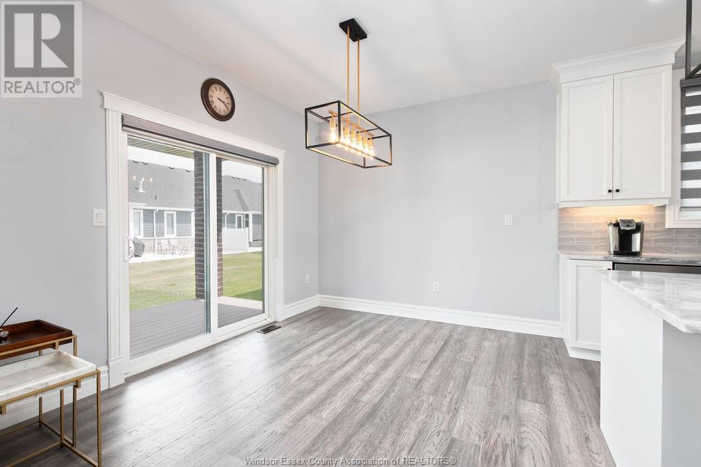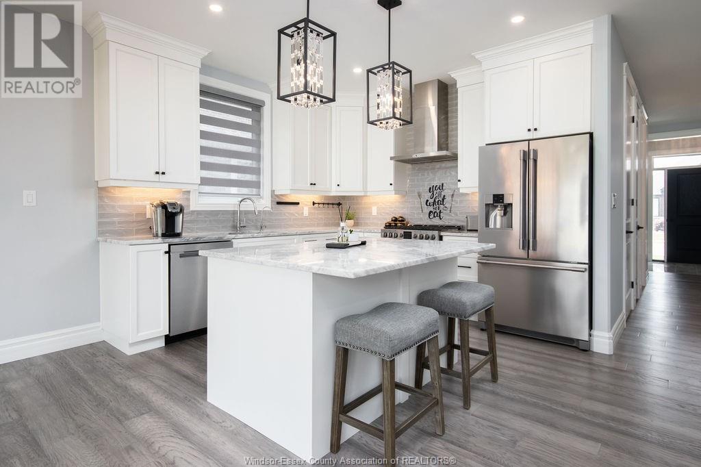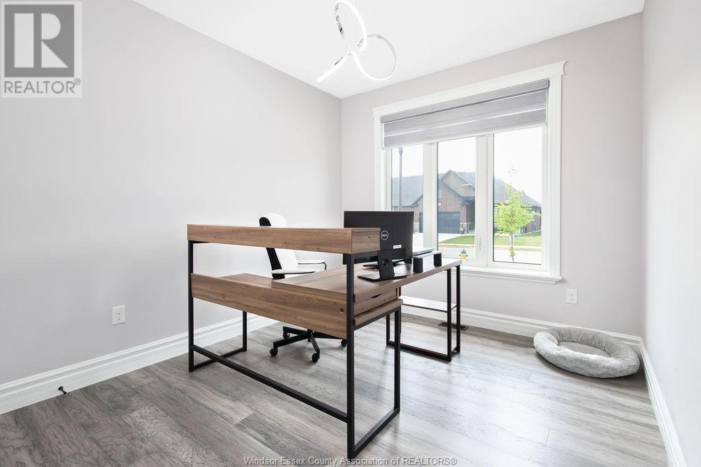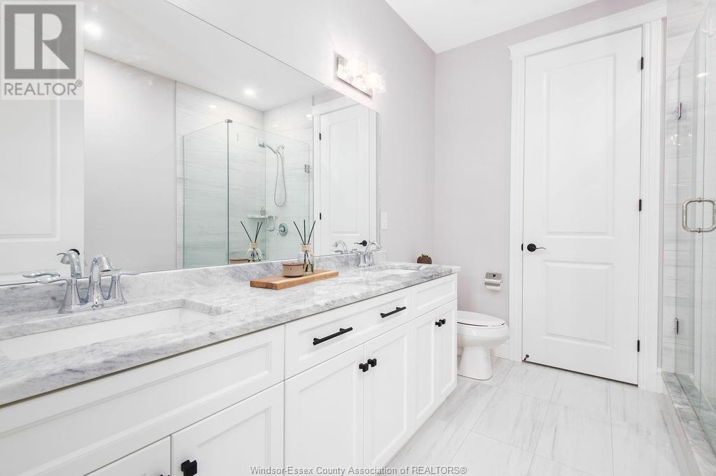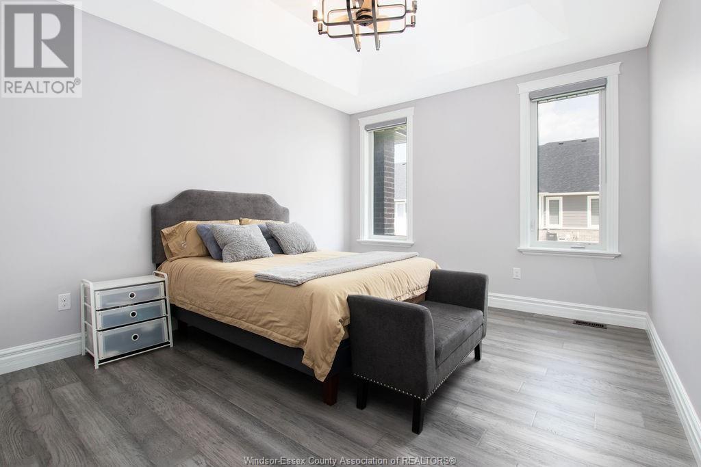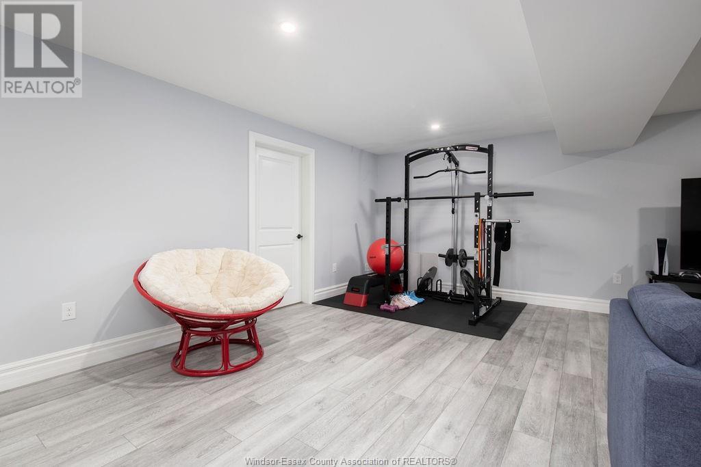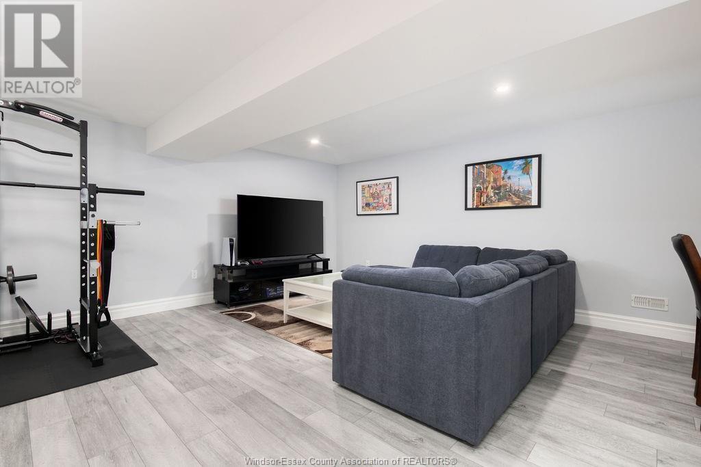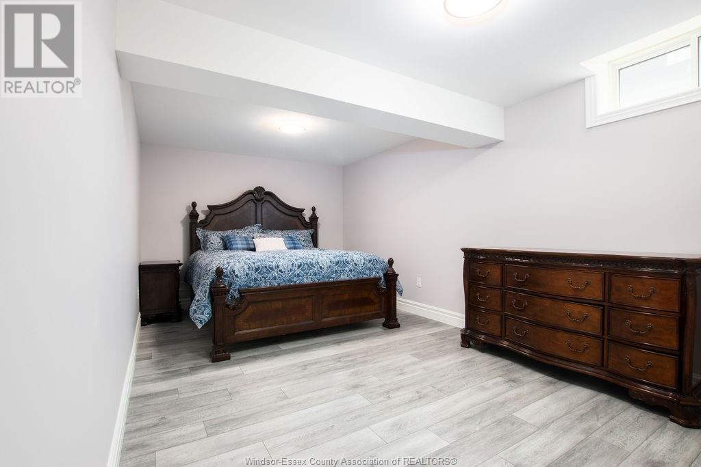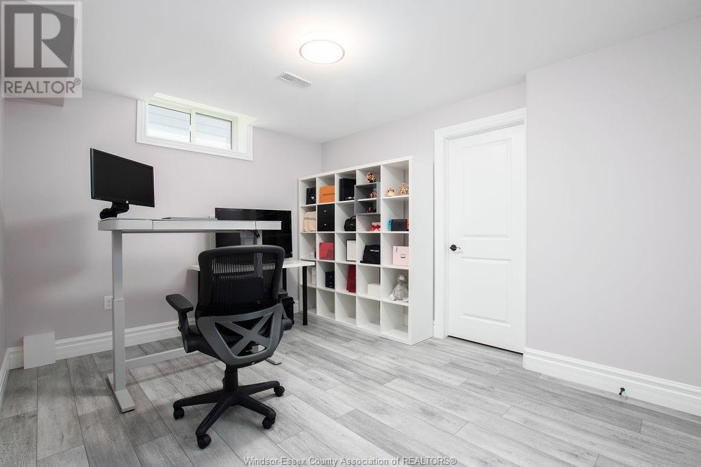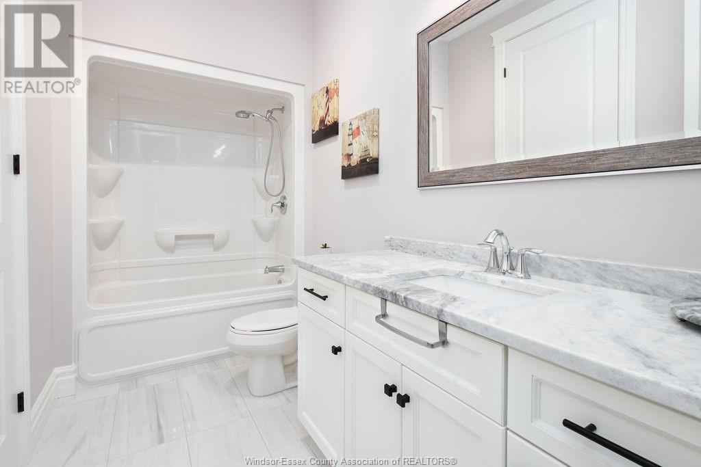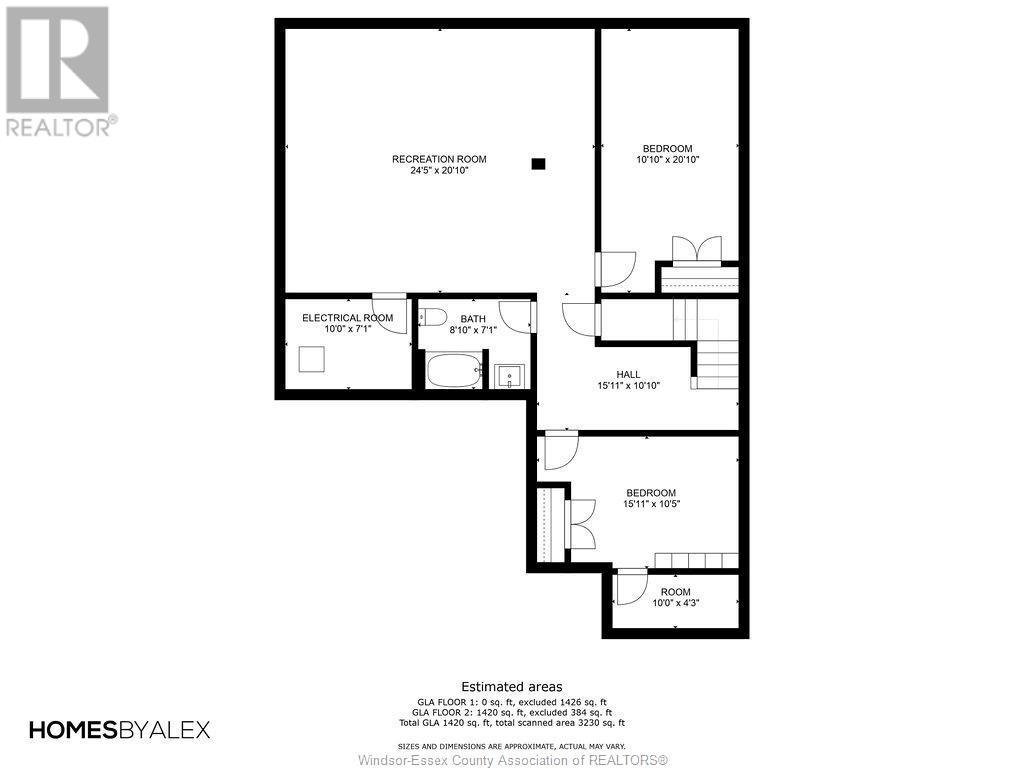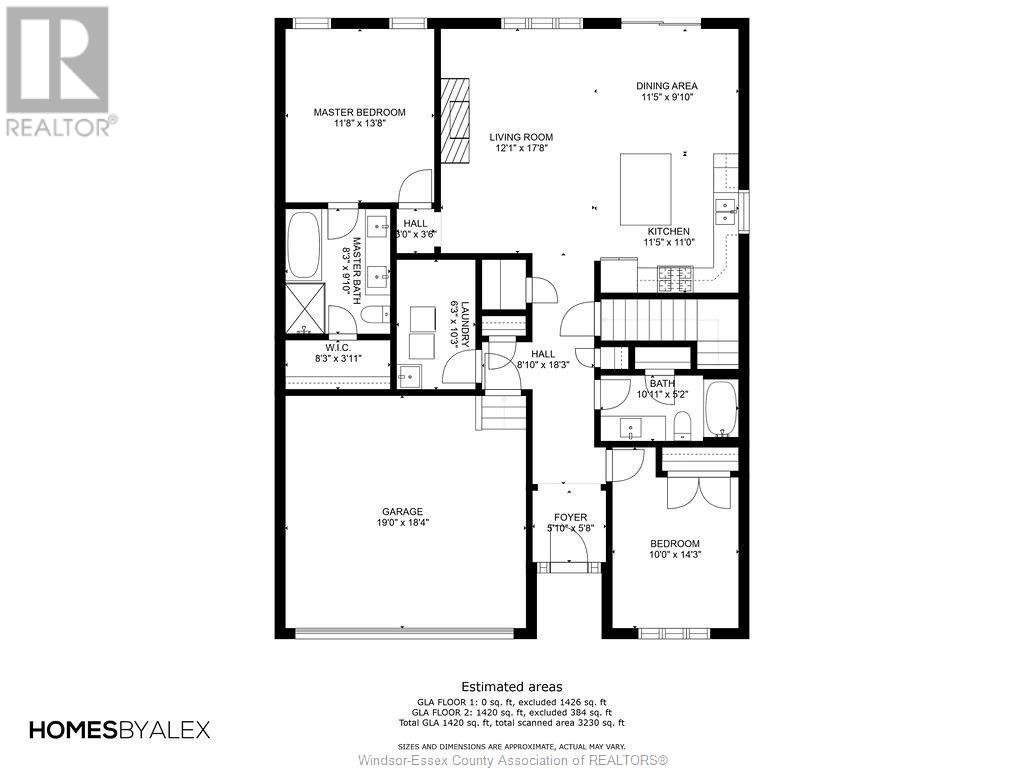4 Bedroom
3 Bathroom
1450
Ranch
Fireplace
Central Air Conditioning
Forced Air, Furnace
Landscaped
$799,900
Gorgeous custom built end unit ranch townhome in a popular Lakeshore neighborhood close to schools and parks! Built in 2020, 2+2 bedrooms, 3 full baths. Approx.1450 square feet plus finished basement. Open concept living room with gas fireplace, hardwood floors, tray ceilings, unique lighting and more. Upgraded kitchen with granite counter tops, large center island, high end appliances. Many features include 8 feet doors, pot lights, elegant window coverings. Large master bedroom with walk-in closet and beautiful ensuite. Main floor laundry. Fully finished basement has massive family room, rec area, 3rd full bath, and 2 more bedrooms. 2 car garage and extra wide driveway. Covered porch. $85/month for lawn maintenance, snow removal and roof. Vacant possession. (id:22529)
Property Details
|
MLS® Number
|
24000203 |
|
Property Type
|
Single Family |
|
Features
|
Concrete Driveway, Finished Driveway, Front Driveway |
Building
|
BathroomTotal
|
3 |
|
BedroomsAboveGround
|
2 |
|
BedroomsBelowGround
|
2 |
|
BedroomsTotal
|
4 |
|
Appliances
|
Dishwasher, Dryer, Refrigerator, Stove, Washer |
|
ArchitecturalStyle
|
Ranch |
|
ConstructedDate
|
2020 |
|
ConstructionStyleAttachment
|
Attached |
|
CoolingType
|
Central Air Conditioning |
|
ExteriorFinish
|
Brick |
|
FireplaceFuel
|
Gas |
|
FireplacePresent
|
Yes |
|
FireplaceType
|
Insert |
|
FlooringType
|
Ceramic/porcelain, Hardwood, Laminate |
|
FoundationType
|
Concrete |
|
HeatingFuel
|
Natural Gas |
|
HeatingType
|
Forced Air, Furnace |
|
StoriesTotal
|
1 |
|
SizeInterior
|
1450 |
|
TotalFinishedArea
|
1450 Sqft |
|
Type
|
Row / Townhouse |
Parking
|
Attached Garage
|
|
|
Garage
|
|
|
Inside Entry
|
|
Land
|
Acreage
|
No |
|
LandscapeFeatures
|
Landscaped |
|
SizeIrregular
|
41.99x103.81 Feet |
|
SizeTotalText
|
41.99x103.81 Feet |
|
ZoningDescription
|
Res |
Rooms
| Level |
Type |
Length |
Width |
Dimensions |
|
Lower Level |
Storage |
|
|
Measurements not available |
|
Lower Level |
4pc Bathroom |
|
|
Measurements not available |
|
Lower Level |
Utility Room |
|
|
Measurements not available |
|
Lower Level |
Bedroom |
|
|
Measurements not available |
|
Lower Level |
Family Room |
|
|
Measurements not available |
|
Lower Level |
Bedroom |
|
|
Measurements not available |
|
Main Level |
4pc Bathroom |
|
|
Measurements not available |
|
Main Level |
4pc Ensuite Bath |
|
|
Measurements not available |
|
Main Level |
Bedroom |
|
|
Measurements not available |
|
Main Level |
Family Room/fireplace |
|
|
Measurements not available |
|
Main Level |
Eating Area |
|
|
Measurements not available |
|
Main Level |
Kitchen/dining Room |
|
|
Measurements not available |
|
Main Level |
Bedroom |
|
|
Measurements not available |
|
Main Level |
Foyer |
|
|
Measurements not available |
https://www.realtor.ca/real-estate/26384875/393-brunmar-crescent-lakeshore


