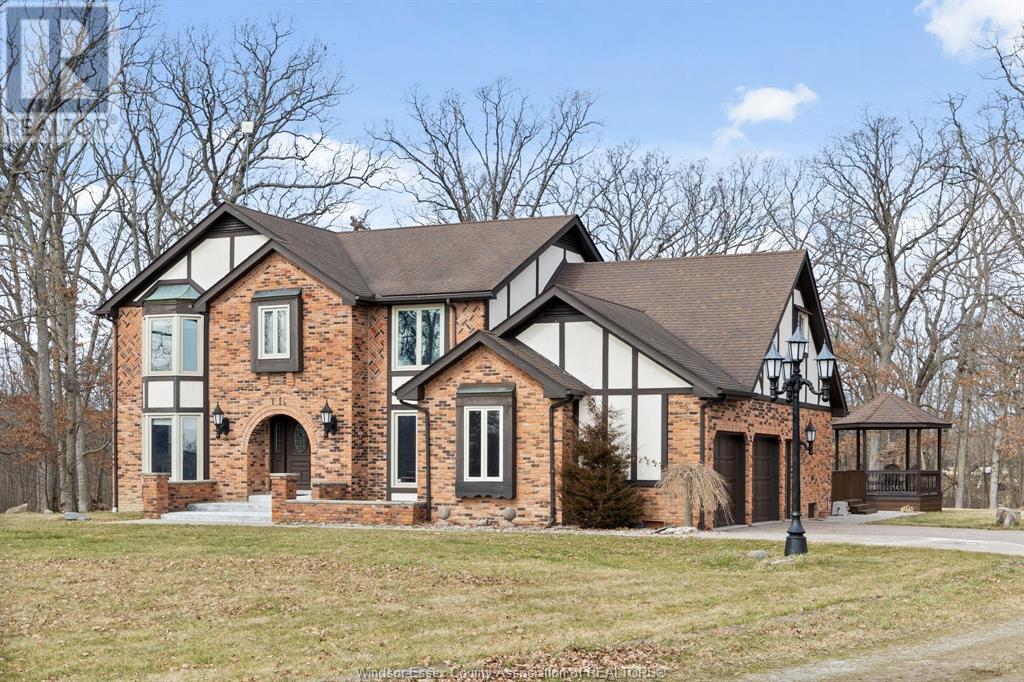3834 Concession Rd 3 Essex, Ontario N0R 1G0
Contact Us
Contact us for more information
$1,450,000
This type of property rarely comes up for sale! Imagine being the new owner of this 16-acre hidden gem with the ultimate privacy! Drive up to your home through a long driveway over a bridge overlooking a creek and being surrounded by trees! This gorgeous 2-story home is extremely well cared for. Walk through your front door to a winding staircase built with beautiful craftsmanship. This home features 4 Beds 1 and a half. bathrooms, and an Ensuite that is rough and ready for your touches. Sit in your family room and enjoy your wood-burning fireplace for cozy nights with your family with the feeling you are on vacation all year, imagine that feeling you are on vacation every day! Large kitchen with great brickwork details, Main Floor Laundry, Formal dining room, and a second living area. The upper-level features 3 Bedrooms with the Primary Bedroom being a true oasis. Oversized With a huge walk-in closet & an Ensuite ready for your finishes. Basement is unfinished w/endless possibilities (id:22529)
Property Details
| MLS® Number | 24004975 |
| Property Type | Single Family |
| Features | Ravine, Double Width Or More Driveway, Mutual Driveway, Side Driveway |
Building
| Bathroom Total | 2 |
| Bedrooms Above Ground | 3 |
| Bedrooms Below Ground | 1 |
| Bedrooms Total | 4 |
| Appliances | Cooktop, Dishwasher, Dryer, Window Air Conditioner, Oven |
| Constructed Date | 1984 |
| Construction Style Attachment | Detached |
| Cooling Type | Central Air Conditioning |
| Exterior Finish | Brick, Concrete/stucco |
| Fireplace Fuel | Wood |
| Fireplace Present | Yes |
| Fireplace Type | Woodstove |
| Flooring Type | Carpeted, Ceramic/porcelain, Hardwood |
| Foundation Type | Block |
| Half Bath Total | 1 |
| Heating Fuel | Natural Gas |
| Heating Type | Forced Air, Furnace |
| Stories Total | 2 |
| Type | House |
Parking
| Attached Garage | |
| Garage | |
| Inside Entry |
Land
| Acreage | No |
| Sewer | Septic System |
| Size Irregular | 223.26xirreg |
| Size Total Text | 223.26xirreg |
| Zoning Description | R1.2 |
Rooms
| Level | Type | Length | Width | Dimensions |
|---|---|---|---|---|
| Second Level | 4pc Bathroom | Measurements not available | ||
| Second Level | Den | Measurements not available | ||
| Second Level | Bedroom | Measurements not available | ||
| Second Level | Bedroom | Measurements not available | ||
| Second Level | Bedroom | Measurements not available | ||
| Second Level | Primary Bedroom | Measurements not available | ||
| Basement | Cold Room | Measurements not available | ||
| Basement | Recreation Room | Measurements not available | ||
| Main Level | 2pc Bathroom | Measurements not available | ||
| Main Level | Laundry Room | Measurements not available | ||
| Main Level | Kitchen | Measurements not available | ||
| Main Level | Dining Room | Measurements not available | ||
| Main Level | Family Room/fireplace | Measurements not available | ||
| Main Level | Family Room | Measurements not available | ||
| Main Level | Bedroom | Measurements not available | ||
| Main Level | Foyer | Measurements not available |
https://www.realtor.ca/real-estate/26587546/3834-concession-rd-3-essex
















































