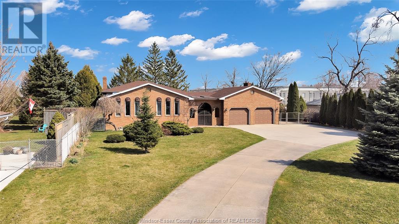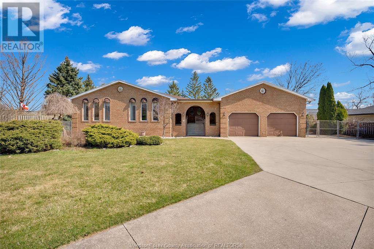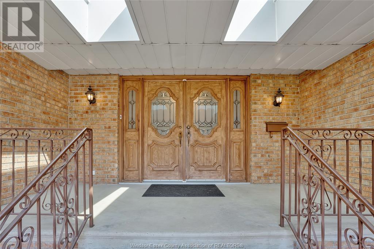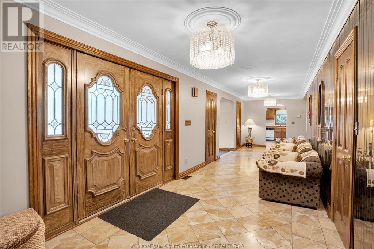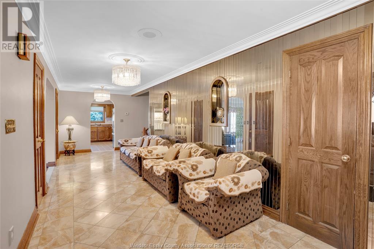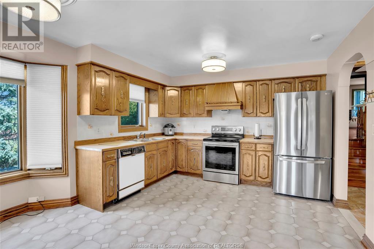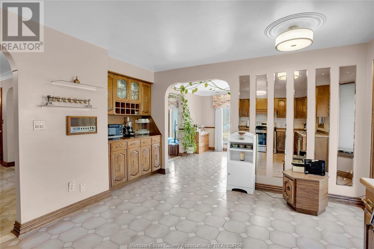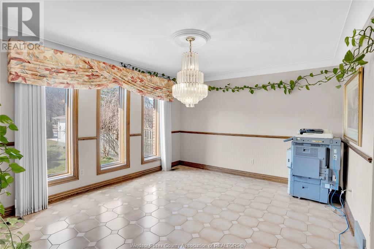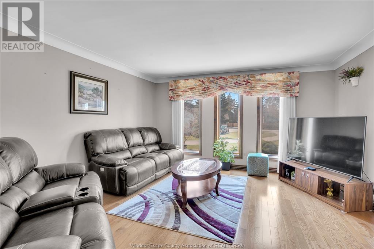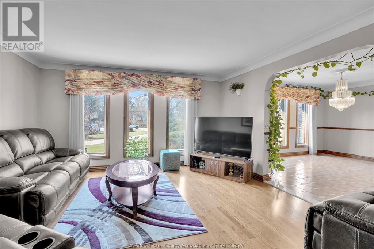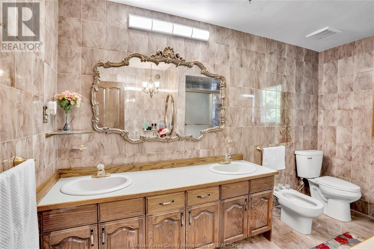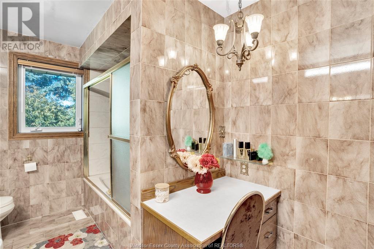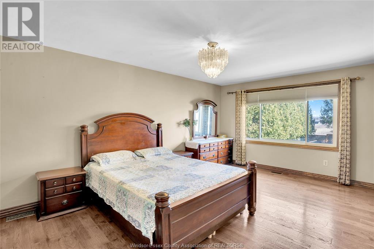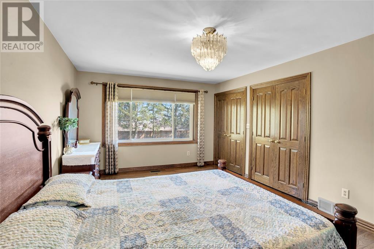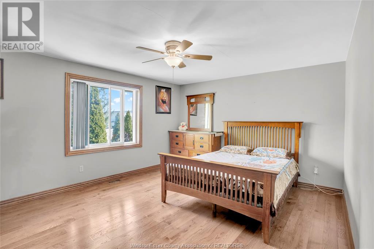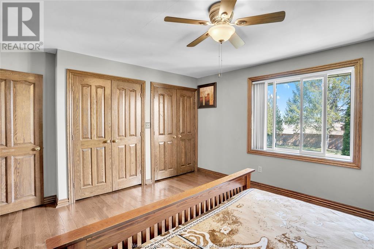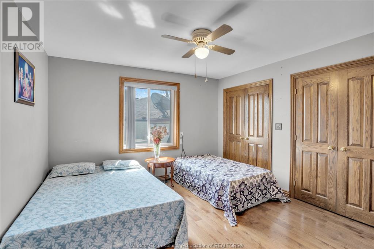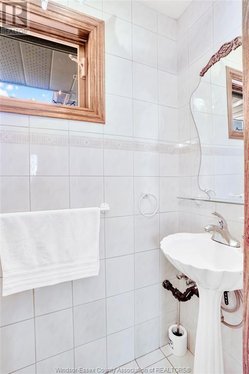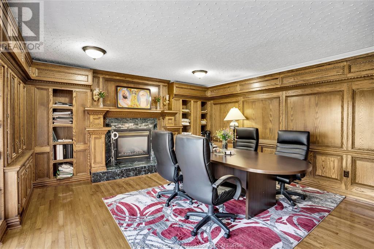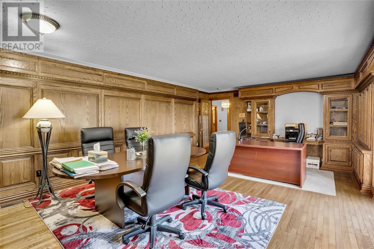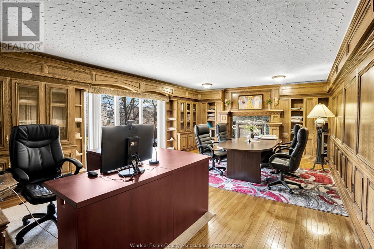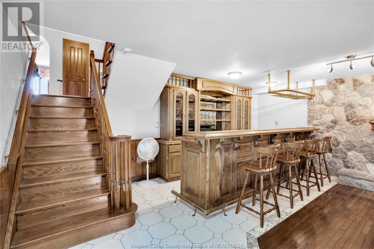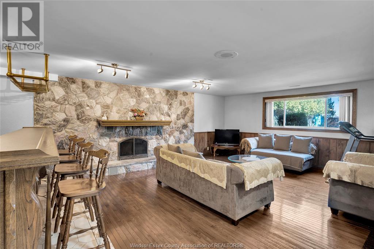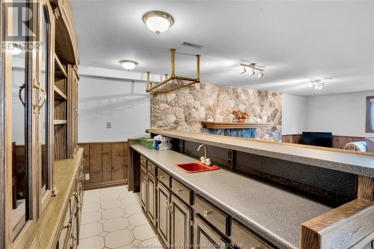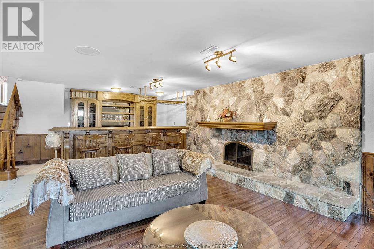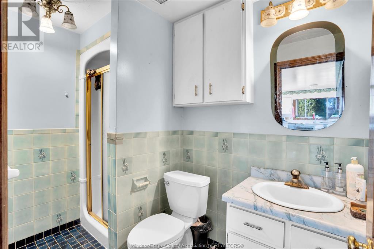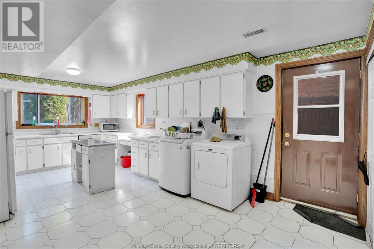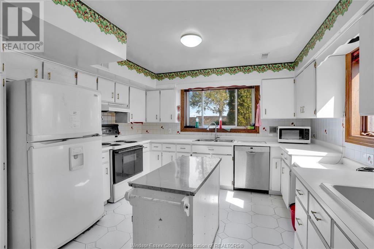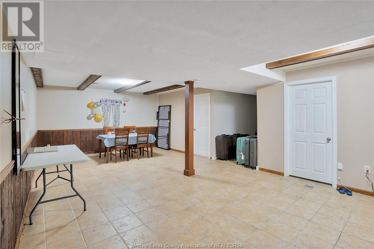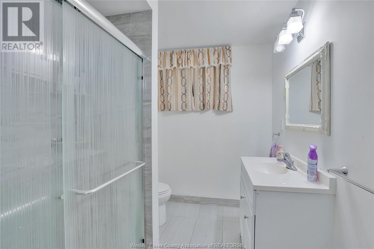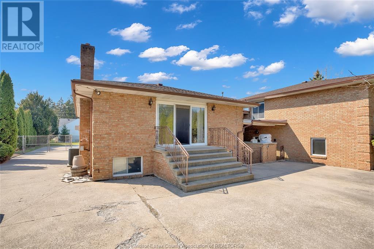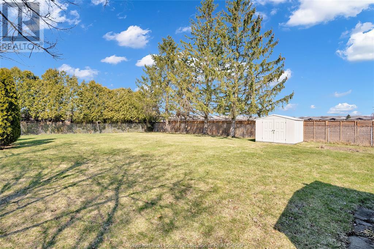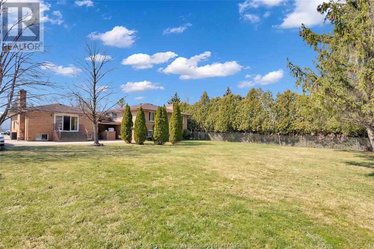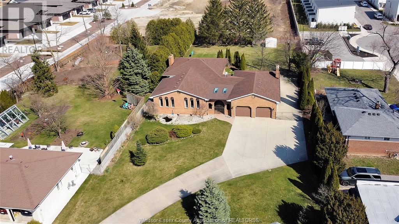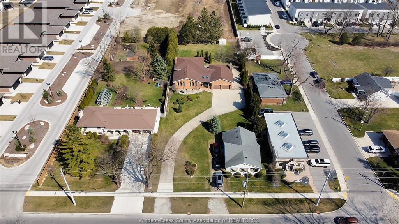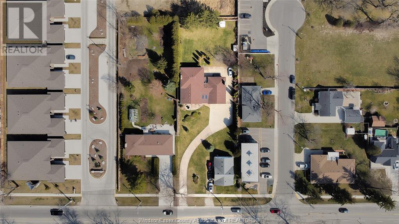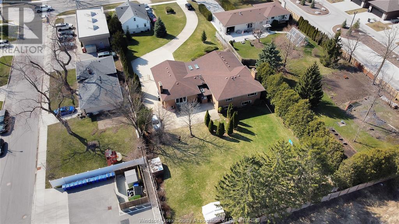3786 Howard Avenue Windsor, Ontario N9E 3N7
Contact Us
Contact us for more information
6 Bedroom
4 Bathroom
4 Level
Fireplace
Central Air Conditioning
Forced Air
Landscaped
$1,185,000
DESIRABLE FAMILY HOME & AREA. 4350 SQ/FT OF LIV SPACE. 3 GOOD SIZE BDRMS UP & STORAGE IN L/L, 4TH BED NEAR GRADE ENTRANCE. 2 KITCHENS, 3.5 BATHS, 2 FAM RMS W/FIREPLACES (1 NATURAL, 1 GAS). FAM UP W/CUSTOM WOODWORK, WOULD MAKE AN OFFICE LIKE NO OTHER W/PATIO DOOR ACCESS. GET READY TO HOST ALL FAM FUNCTIONS AS 2ND FAM FEATURES CUSTOM BAR W/SINK. 2ND KI & LAUNDRY AREA HAS ENTRANCE. HUGE 2.5 INSULATED GARAGE 24X24 W/HYDRO & W/11 FT CEILING. ALL SITS ON 42.52 X 294.26 X 100 X 208.57.6 X 84.5 FT FENCED BACK YARD. 3790 HOWARD (WHITE HOUSE IN FRONT) NOT INCLUDED. ALL SIZES & YRS APPRX. CALL L/S FOR MORE INFO. (id:22529)
Property Details
| MLS® Number | 24005869 |
| Property Type | Single Family |
| Features | Concrete Driveway, Finished Driveway |
Building
| Bathroom Total | 4 |
| Bedrooms Above Ground | 3 |
| Bedrooms Below Ground | 3 |
| Bedrooms Total | 6 |
| Appliances | Dishwasher, Dryer, Washer, Two Stoves |
| Architectural Style | 4 Level |
| Constructed Date | 1985 |
| Construction Style Attachment | Detached |
| Construction Style Split Level | Backsplit |
| Cooling Type | Central Air Conditioning |
| Exterior Finish | Brick |
| Fireplace Fuel | Wood,gas |
| Fireplace Present | Yes |
| Fireplace Type | Conventional,direct Vent |
| Flooring Type | Ceramic/porcelain, Hardwood |
| Foundation Type | Block |
| Half Bath Total | 1 |
| Heating Fuel | Natural Gas |
| Heating Type | Forced Air |
Parking
| Garage |
Land
| Acreage | No |
| Fence Type | Fence |
| Landscape Features | Landscaped |
| Size Irregular | 42.52xirreg |
| Size Total Text | 42.52xirreg |
| Zoning Description | Res |
Rooms
| Level | Type | Length | Width | Dimensions |
|---|---|---|---|---|
| Lower Level | Utility Room | Measurements not available | ||
| Lower Level | 4pc Bathroom | Measurements not available | ||
| Lower Level | 4pc Bathroom | Measurements not available | ||
| Lower Level | Living Room | Measurements not available | ||
| Lower Level | Kitchen | Measurements not available | ||
| Lower Level | Bedroom | Measurements not available | ||
| Lower Level | Bedroom | Measurements not available | ||
| Lower Level | Bedroom | Measurements not available | ||
| Lower Level | 4pc Bathroom | Measurements not available | ||
| Lower Level | Bedroom | Measurements not available | ||
| Lower Level | Bedroom | Measurements not available | ||
| Lower Level | Bedroom | Measurements not available | ||
| Main Level | Dining Room | Measurements not available | ||
| Main Level | Office | Measurements not available | ||
| Main Level | 2pc Bathroom | Measurements not available | ||
| Main Level | Kitchen | Measurements not available | ||
| Main Level | Living Room | Measurements not available |
https://www.realtor.ca/real-estate/26642322/3786-howard-avenue-windsor
Copyright ©. All Rights Reserved. | MLS®, REALTOR®, and the associated logos are trademarks of The Canadian Real Estate Association. | Website designed by WP



