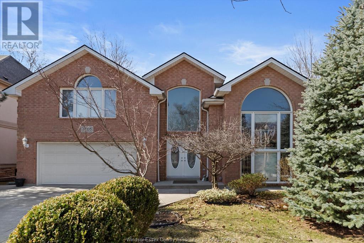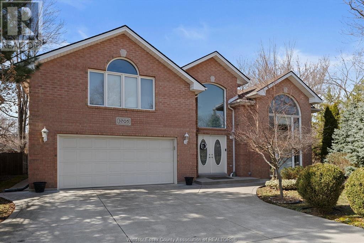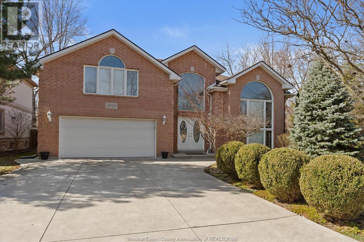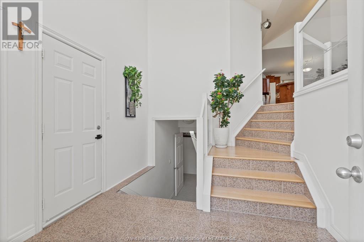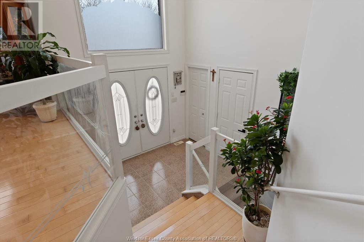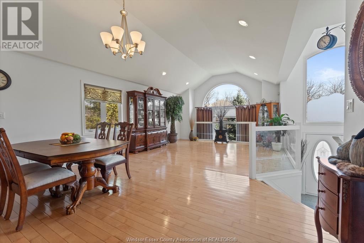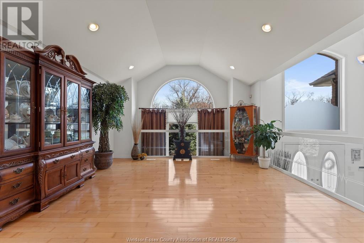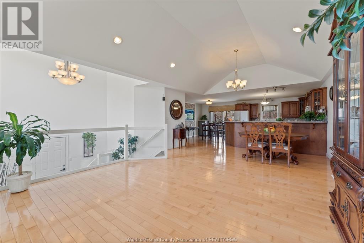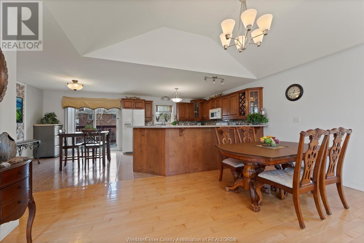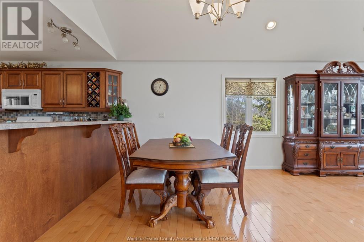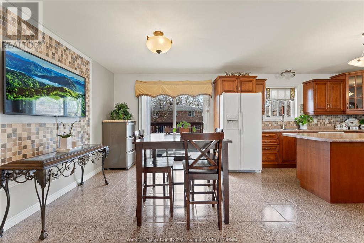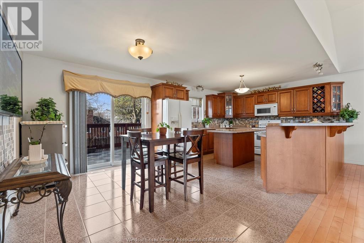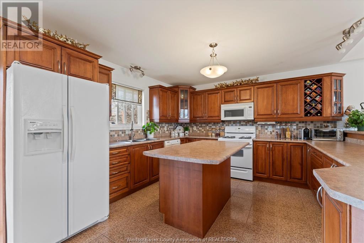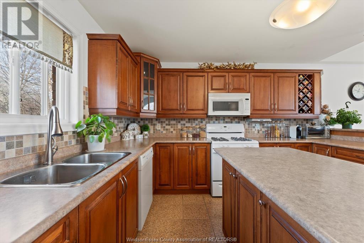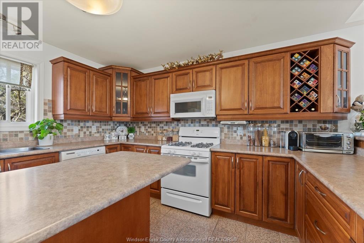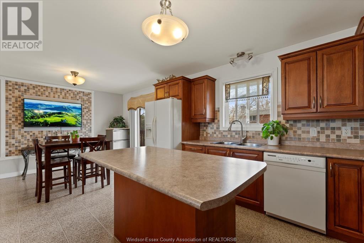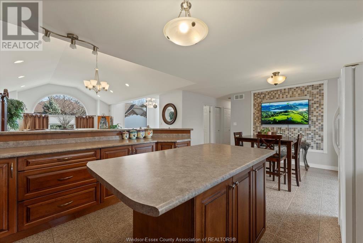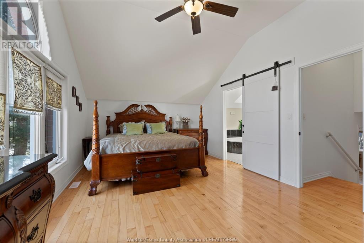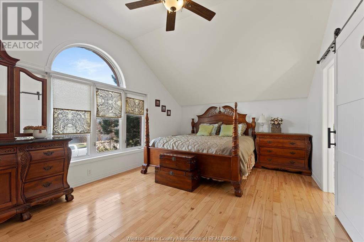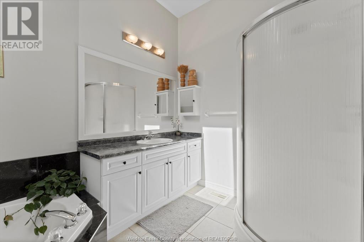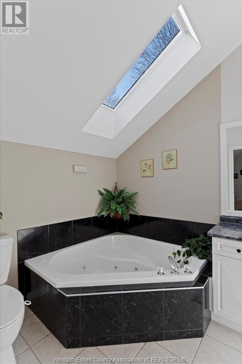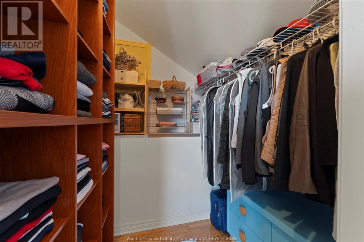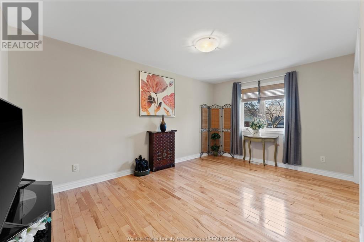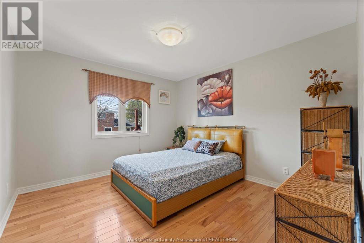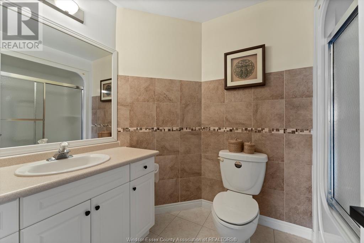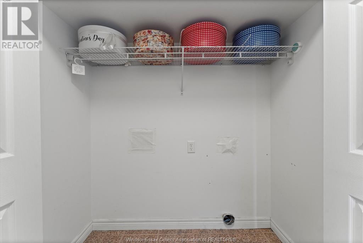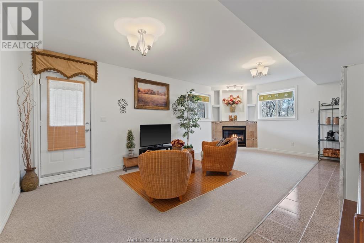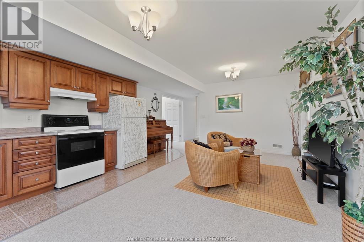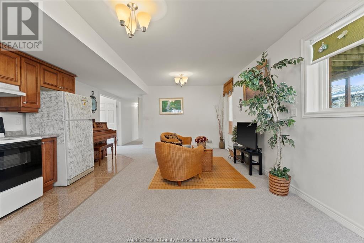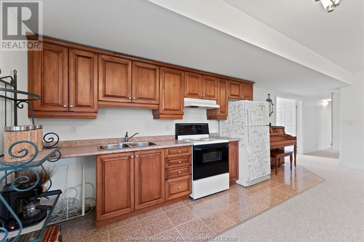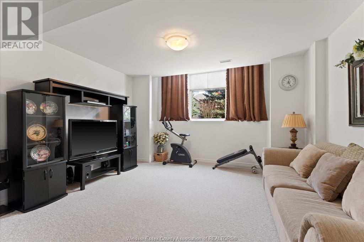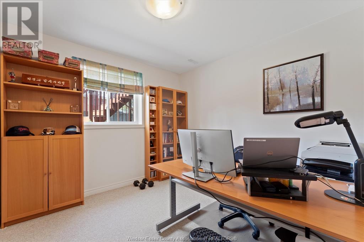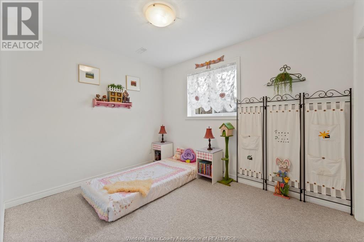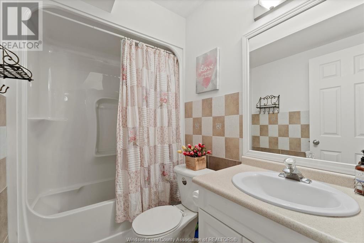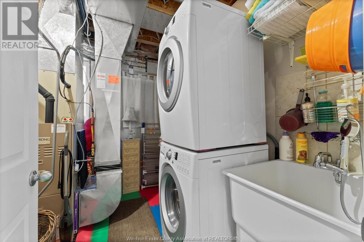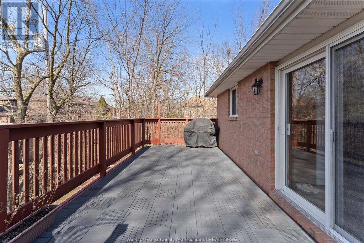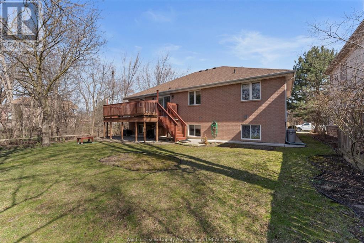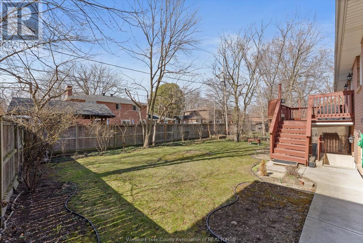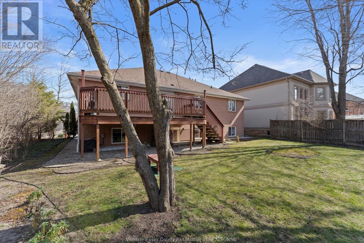6 Bedroom
3 Bathroom
1850
Raised Ranch W/ Bonus Room
Fireplace
Central Air Conditioning
Forced Air, Furnace
Landscaped
$849,900
Immaculately kept full-brick home perfectly situated in the sought-after South Windsor neighborhood.3+3 bedrooms, 3 baths including master ensuite, 2 kitchens, 2 laundry rooms plus grade entrance. Open-concept eat-in kitchen w/ample cabinets &countertops, center island and breakfast bar, perfect for morning gatherings. The cathedral ceilings adorned w/pot lights in the living room enhance the sense of space &elegance, while large windows flood the interior w/natural light throughout the day. Main floor laundry. The private primary bedroom on the second level offers a tranquil retreat w/its ensuite bathroom & spacious walk-in closet. Basement features a separate entrance to the backyard, a cozy family room w/gas fireplace, full kitchen,3 additional bedrooms, 2nd laundry & 3rd bathroom. Roof(2018). Walking distance to restaurants, coffee shops, banks & all amenities, this home combines convenience with tranquility of a peaceful neighborhood. Top-rated schools nearby. A great family home! (id:22529)
Property Details
|
MLS® Number
|
24005723 |
|
Property Type
|
Single Family |
|
Features
|
Double Width Or More Driveway, Concrete Driveway |
Building
|
Bathroom Total
|
3 |
|
Bedrooms Above Ground
|
3 |
|
Bedrooms Below Ground
|
3 |
|
Bedrooms Total
|
6 |
|
Appliances
|
Dishwasher, Dryer, Washer, Two Stoves |
|
Architectural Style
|
Raised Ranch W/ Bonus Room |
|
Constructed Date
|
2003 |
|
Construction Style Attachment
|
Detached |
|
Cooling Type
|
Central Air Conditioning |
|
Exterior Finish
|
Brick |
|
Fireplace Fuel
|
Gas |
|
Fireplace Present
|
Yes |
|
Fireplace Type
|
Direct Vent |
|
Flooring Type
|
Carpeted, Ceramic/porcelain, Hardwood |
|
Foundation Type
|
Concrete |
|
Heating Fuel
|
Natural Gas |
|
Heating Type
|
Forced Air, Furnace |
|
Size Interior
|
1850 |
|
Total Finished Area
|
1850 Sqft |
|
Type
|
House |
Parking
Land
|
Acreage
|
No |
|
Fence Type
|
Fence |
|
Landscape Features
|
Landscaped |
|
Size Irregular
|
60.2x100.38 |
|
Size Total Text
|
60.2x100.38 |
|
Zoning Description
|
Res |
Rooms
| Level |
Type |
Length |
Width |
Dimensions |
|
Second Level |
5pc Ensuite Bath |
|
|
Measurements not available |
|
Second Level |
Bedroom |
|
|
Measurements not available |
|
Basement |
4pc Bathroom |
|
|
Measurements not available |
|
Basement |
Utility Room |
|
|
Measurements not available |
|
Basement |
Laundry Room |
|
|
Measurements not available |
|
Basement |
Bedroom |
|
|
Measurements not available |
|
Basement |
Bedroom |
|
|
Measurements not available |
|
Basement |
Bedroom |
|
|
Measurements not available |
|
Basement |
Kitchen |
|
|
Measurements not available |
|
Basement |
Family Room |
|
|
Measurements not available |
|
Main Level |
4pc Bathroom |
|
|
Measurements not available |
|
Main Level |
Laundry Room |
|
|
Measurements not available |
|
Main Level |
Bedroom |
|
|
Measurements not available |
|
Main Level |
Bedroom |
|
|
Measurements not available |
|
Main Level |
Eating Area |
|
|
Measurements not available |
|
Main Level |
Kitchen |
|
|
Measurements not available |
|
Main Level |
Living Room |
|
|
Measurements not available |
|
Main Level |
Foyer |
|
|
Measurements not available |
https://www.realtor.ca/real-estate/26634665/3705-inglewood-avenue-windsor



