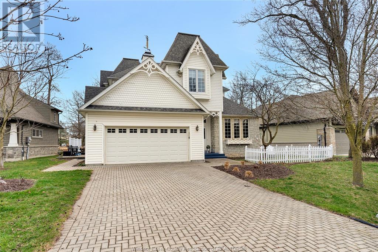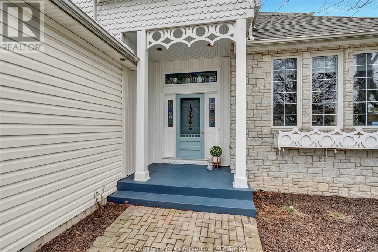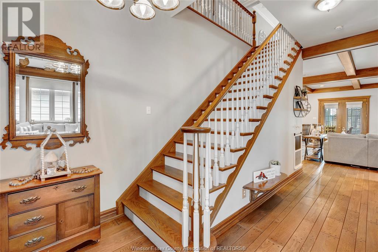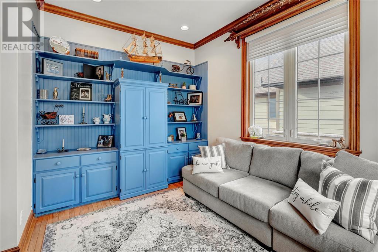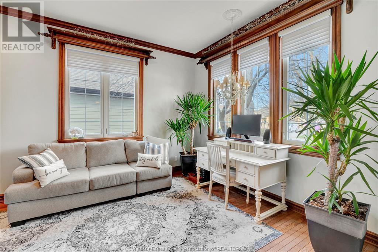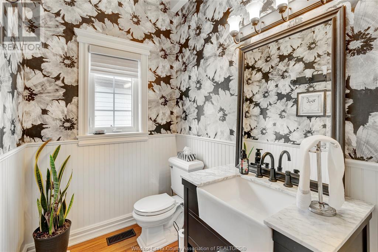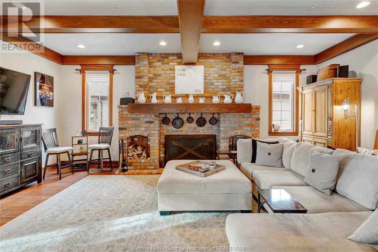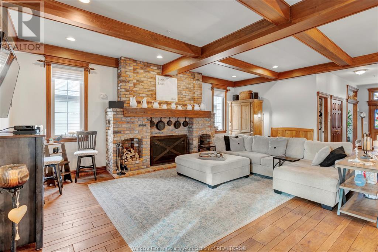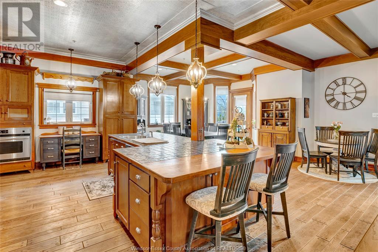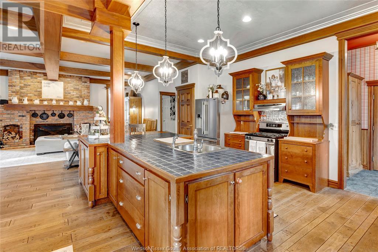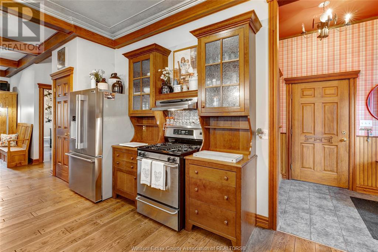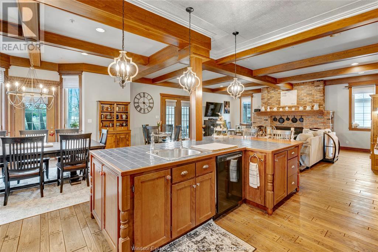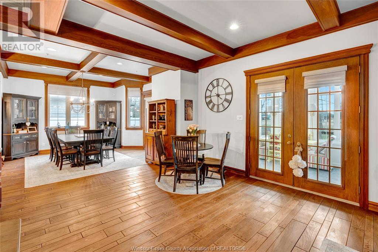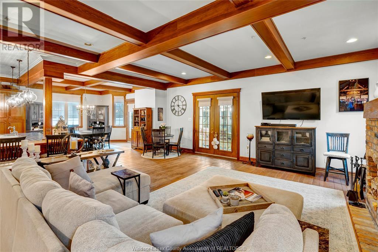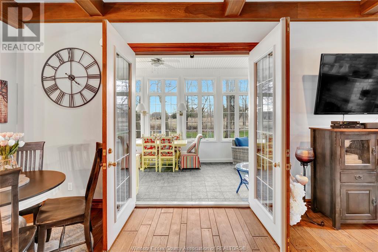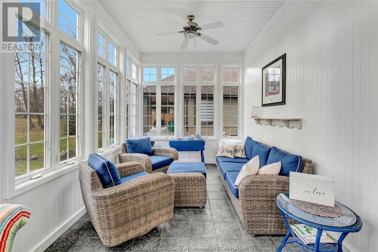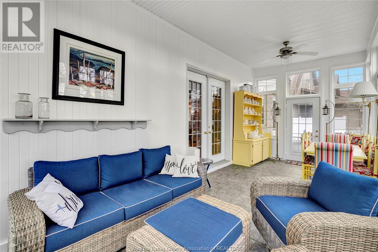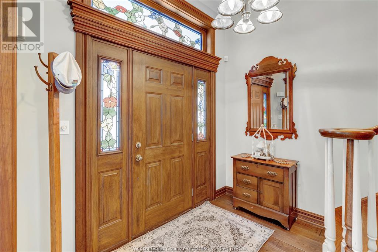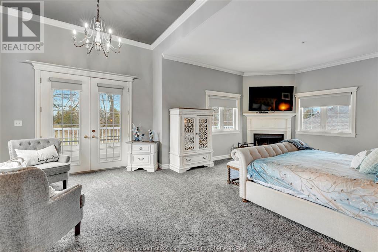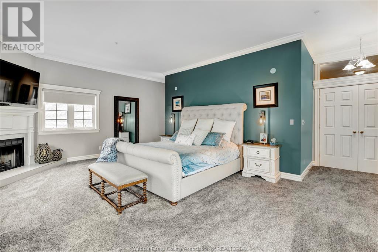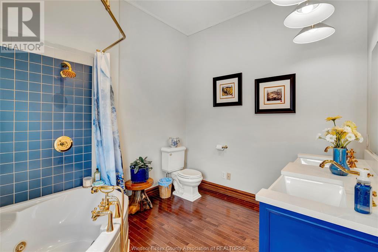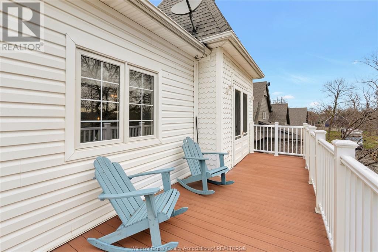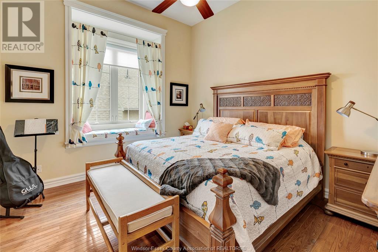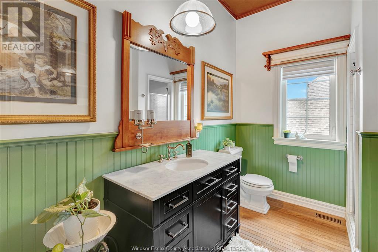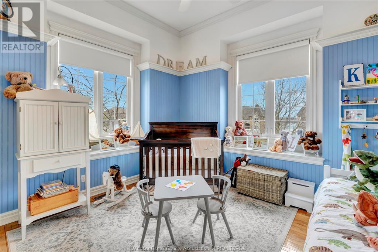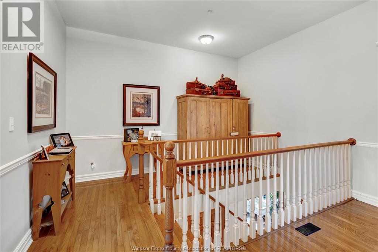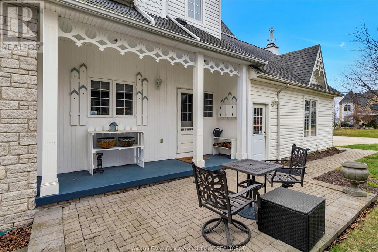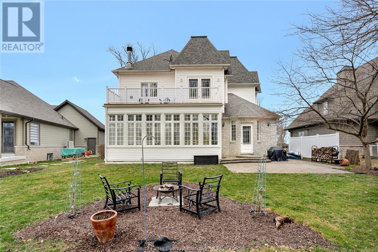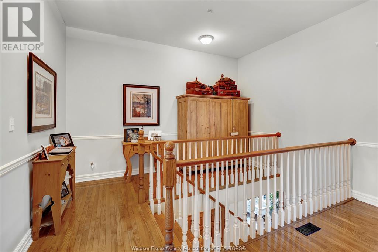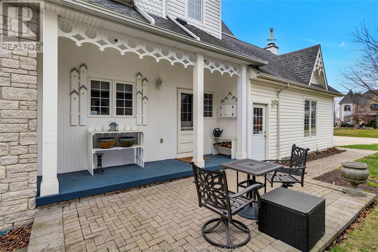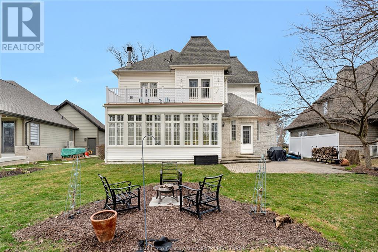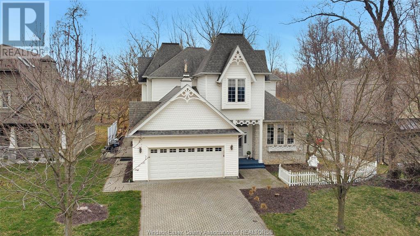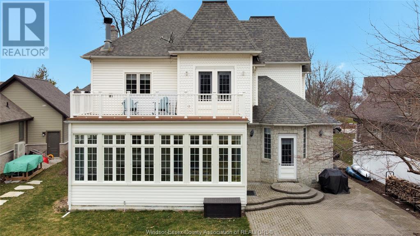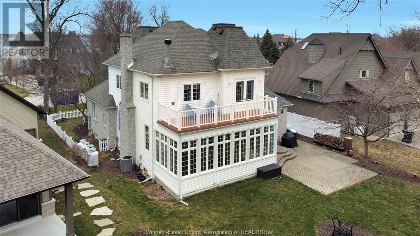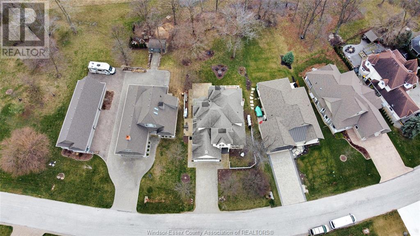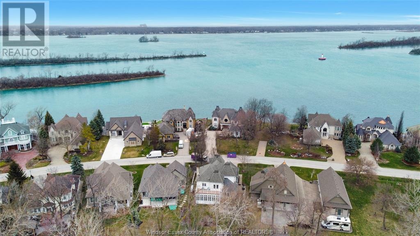367 Crystal Bay Drive Amherstburg, Ontario N9V 4A6
Contact Us
Contact us for more information
$1,049,999
Welcome to your grand retreat nestled on a Boblo Island just a short 3 minute ferry ride away from the historic town of Amherstburg. This custom-built 2 storey 3800 sq.ft. masterpiece offers a harmonious blend of luxury, and natural beauty. Step inside, and be greeted by the warmth of the exquisite woodwork throughout creating a cozy yet sophisticated ambiance. The heart of the home features an open concept gourmet kitchen and dining area, perfect for entertaining and hosting family gatherings, a spacious family room with a natural fireplace, ideal for unwinding. A four-season sunroom invites the outdoors in, providing a tranquil space to bask in nature, Upstairs, the luxurious primary suite awaits, w/an ensuite bath, a cozy fireplace, and a sprawling w-in closet. Step outside onto the outdoor rooftop patio w/views lush greenspace, and ideal setting for morning coffee. With two addt'l bedrooms & two more bathrooms, there's ample space to accommodate family & guests in comfort & style. (id:22529)
Property Details
| MLS® Number | 24005722 |
| Property Type | Single Family |
| Equipment Type | Propane Tank |
| Features | Interlocking Driveway |
| Rental Equipment Type | Propane Tank |
Building
| Bathroom Total | 3 |
| Bedrooms Above Ground | 3 |
| Bedrooms Below Ground | 1 |
| Bedrooms Total | 4 |
| Appliances | Dishwasher, Dryer, Refrigerator, Stove, Washer, Oven |
| Constructed Date | 1998 |
| Construction Style Attachment | Detached |
| Exterior Finish | Aluminum/vinyl, Stone |
| Fireplace Fuel | Wood |
| Fireplace Present | Yes |
| Fireplace Type | Conventional |
| Flooring Type | Carpeted, Ceramic/porcelain, Hardwood |
| Foundation Type | Concrete |
| Half Bath Total | 1 |
| Heating Fuel | Propane |
| Heating Type | Furnace |
| Stories Total | 2 |
| Size Interior | 3800 |
| Total Finished Area | 3800 Sqft |
| Type | House |
Parking
| Garage | |
| Inside Entry |
Land
| Acreage | No |
| Size Irregular | 70.05xirreg |
| Size Total Text | 70.05xirreg |
| Zoning Description | Res |
Rooms
| Level | Type | Length | Width | Dimensions |
|---|---|---|---|---|
| Second Level | 3pc Ensuite Bath | Measurements not available | ||
| Second Level | 4pc Ensuite Bath | Measurements not available | ||
| Second Level | Bedroom | Measurements not available | ||
| Second Level | Bedroom | Measurements not available | ||
| Second Level | Primary Bedroom | Measurements not available | ||
| Lower Level | Utility Room | Measurements not available | ||
| Lower Level | Storage | Measurements not available | ||
| Main Level | 2pc Bathroom | Measurements not available | ||
| Main Level | Family Room/fireplace | Measurements not available | ||
| Main Level | Sunroom | Measurements not available | ||
| Main Level | Family Room | Measurements not available | ||
| Main Level | Storage | Measurements not available | ||
| Main Level | Den | Measurements not available | ||
| Main Level | Mud Room | Measurements not available | ||
| Main Level | Dining Room | Measurements not available | ||
| Main Level | Eating Area | Measurements not available | ||
| Main Level | Kitchen | Measurements not available | ||
| Main Level | Foyer | Measurements not available |
https://www.realtor.ca/real-estate/26634666/367-crystal-bay-drive-amherstburg



