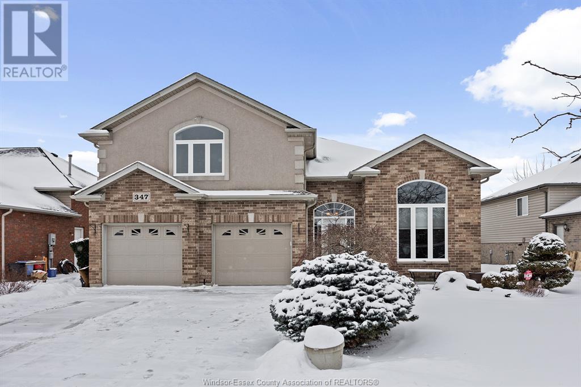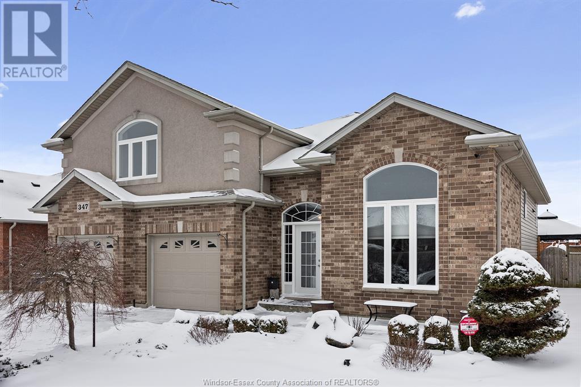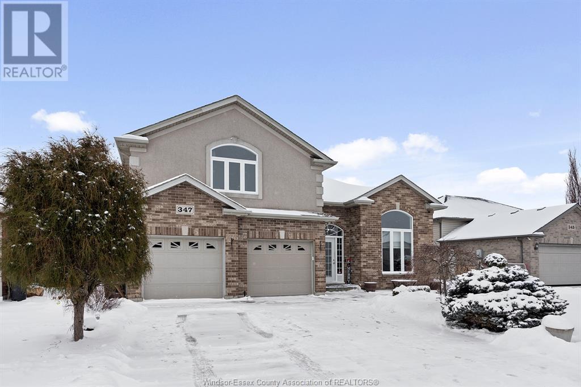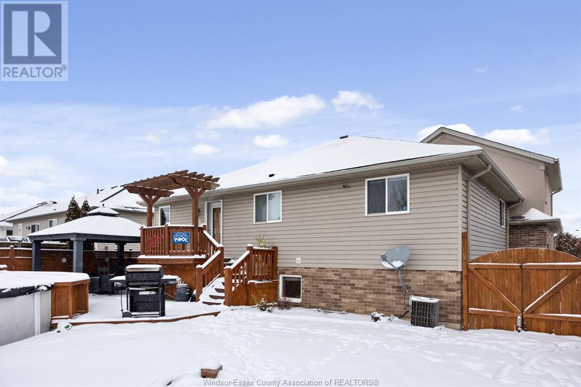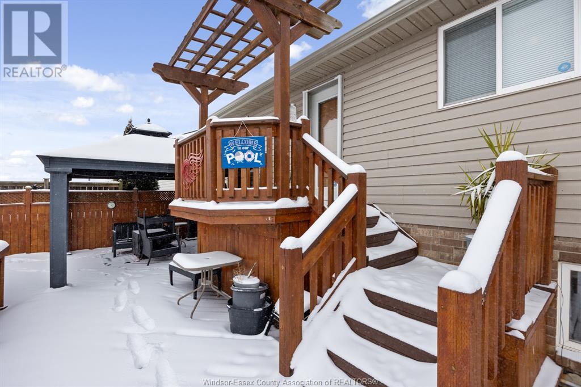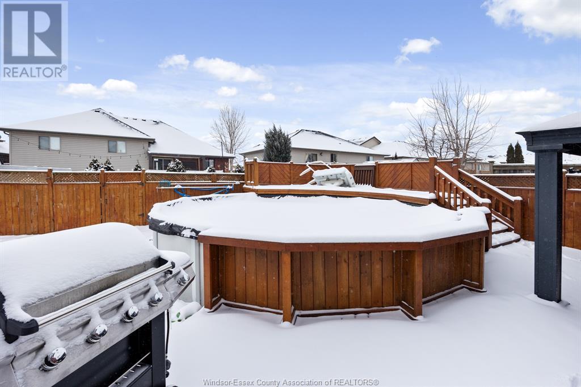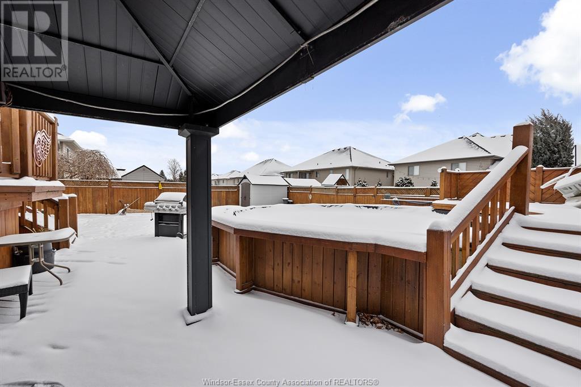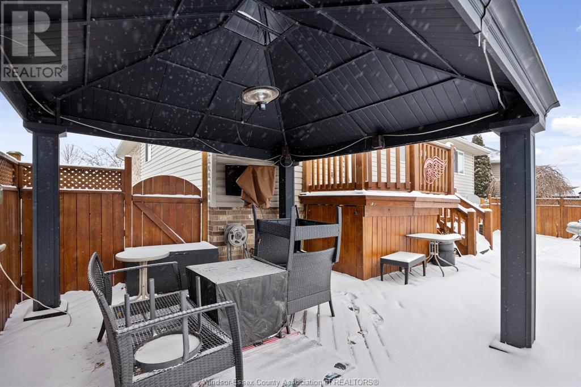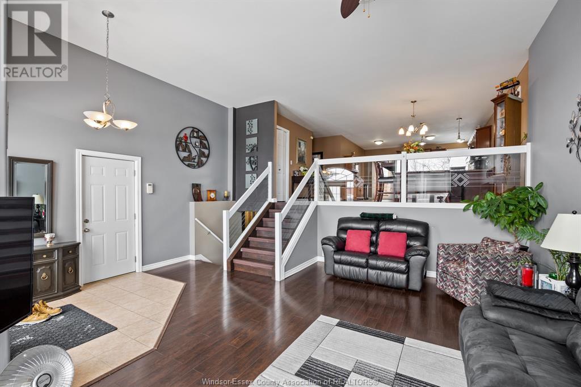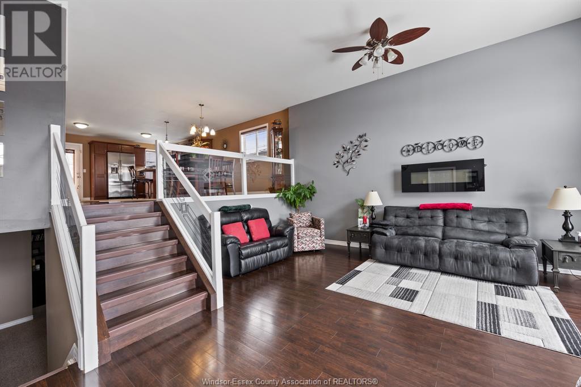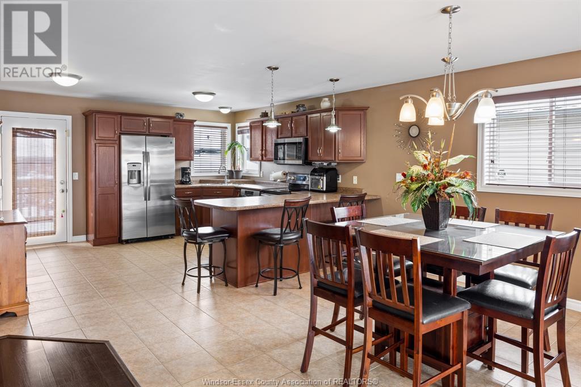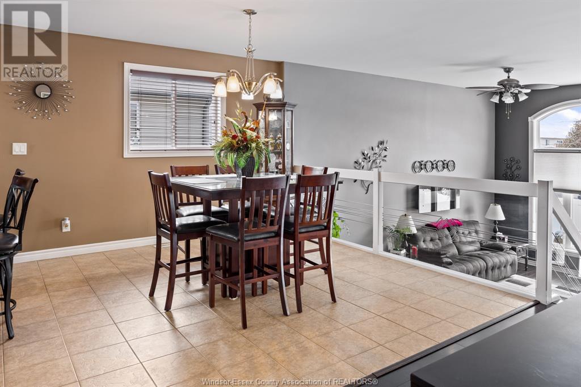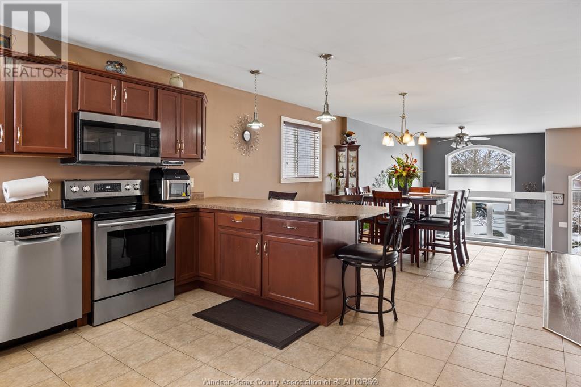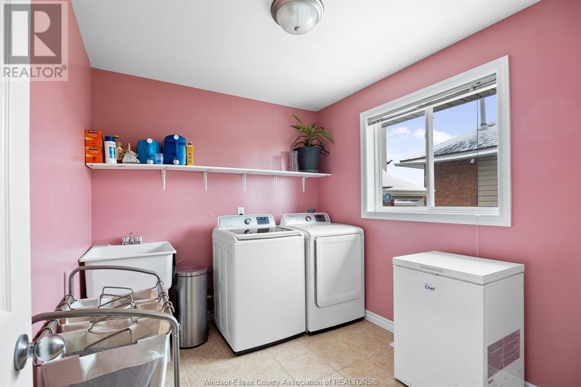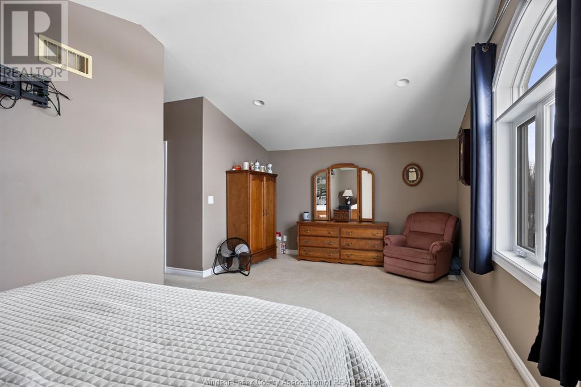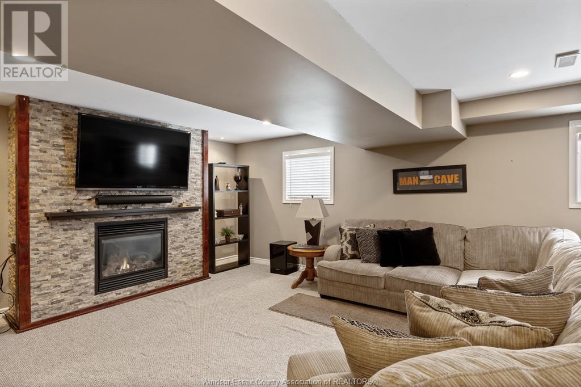347 Legacy Lane Lakeshore, Ontario N0R 1A0
Interested?
Contact us for more information
$749,900
Beautifully built Cali Raised Ranch W/ bonus room in a vastly growing area of Lakeshore. Instant curb appeal as soon as you arrive. Walk in to a welcoming living room flooded in natural light with NEW large front bay window, upstairs is an open concept kitchen/dining area, laundry room, 2 bedrooms and 4 piece bathroom. The bonus room is a sprawling primary bedroom w/ walk in closet and 3 piece ensuite bathroom. Lower level is an entertainers dream with bar, fireplace, and separate garage access. It also includes an additional bedroom, 3rd full bathroom, and tons of storage. Huge double garage and backyard paradise w/ above ground pool & patio with gazebo. Close to all the great lakeshore amenities and schools. Call today for your private tour! (id:22529)
Property Details
| MLS® Number | 24002337 |
| Property Type | Single Family |
| Features | Double Width Or More Driveway, Concrete Driveway, Finished Driveway, Front Driveway |
| PoolType | Above Ground Pool |
Building
| BathroomTotal | 3 |
| BedroomsAboveGround | 3 |
| BedroomsBelowGround | 1 |
| BedroomsTotal | 4 |
| Appliances | Dishwasher, Dryer, Refrigerator, Stove, Washer |
| ArchitecturalStyle | Raised Ranch, Raised Ranch W/ Bonus Room |
| ConstructedDate | 2006 |
| ConstructionStyleAttachment | Detached |
| CoolingType | Central Air Conditioning |
| ExteriorFinish | Brick, Concrete/stucco |
| FireplaceFuel | Gas |
| FireplacePresent | Yes |
| FireplaceType | Insert |
| FlooringType | Carpeted, Ceramic/porcelain, Hardwood |
| FoundationType | Block |
| HeatingFuel | Natural Gas |
| HeatingType | Forced Air, Furnace |
| Type | House |
Parking
| Attached Garage | |
| Garage | |
| Inside Entry |
Land
| Acreage | No |
| FenceType | Fence |
| LandscapeFeatures | Landscaped |
| SizeIrregular | 60x117 |
| SizeTotalText | 60x117 |
| ZoningDescription | R1 |
Rooms
| Level | Type | Length | Width | Dimensions |
|---|---|---|---|---|
| Second Level | Laundry Room | Measurements not available | ||
| Second Level | 4pc Bathroom | Measurements not available | ||
| Second Level | Bedroom | Measurements not available | ||
| Second Level | Bedroom | Measurements not available | ||
| Second Level | Kitchen | Measurements not available | ||
| Second Level | Dining Room | Measurements not available | ||
| Third Level | 3pc Ensuite Bath | Measurements not available | ||
| Third Level | Primary Bedroom | Measurements not available | ||
| Basement | Storage | Measurements not available | ||
| Basement | Utility Room | Measurements not available | ||
| Basement | Family Room/fireplace | Measurements not available | ||
| Basement | 3pc Bathroom | Measurements not available | ||
| Basement | Bedroom | Measurements not available | ||
| Main Level | Living Room | Measurements not available |
https://www.realtor.ca/real-estate/26496022/347-legacy-lane-lakeshore


