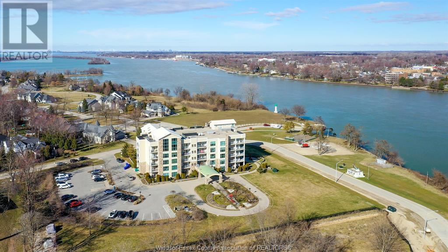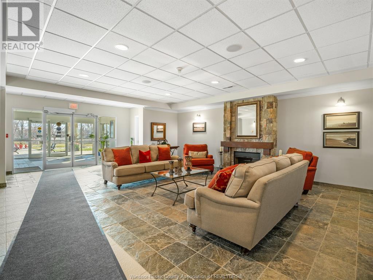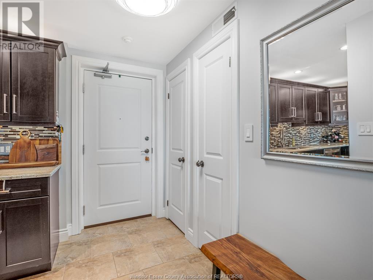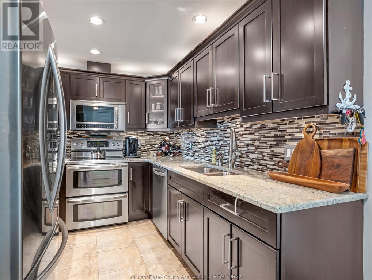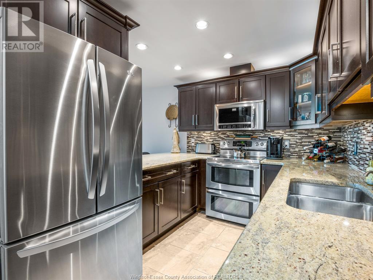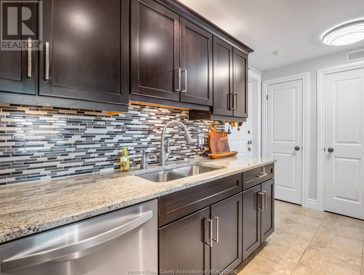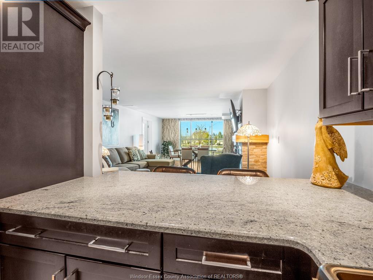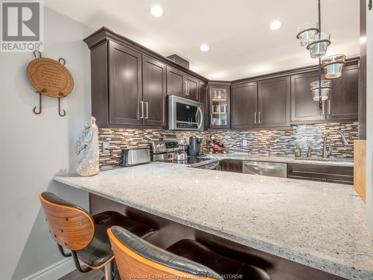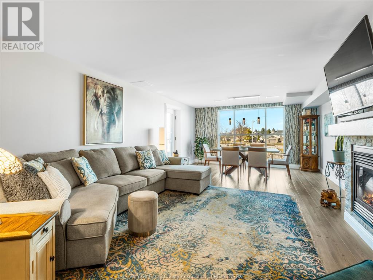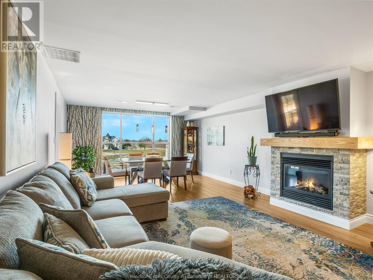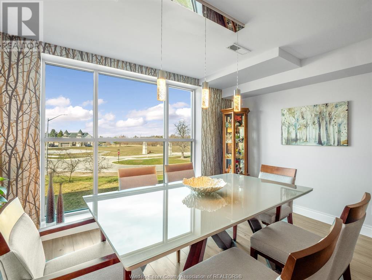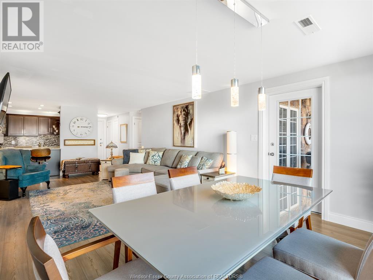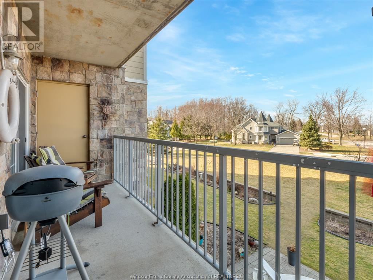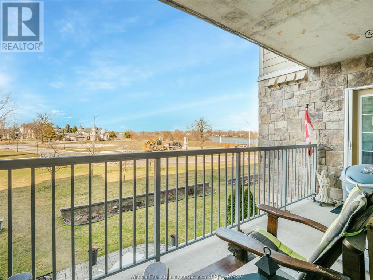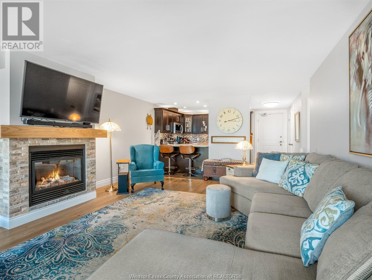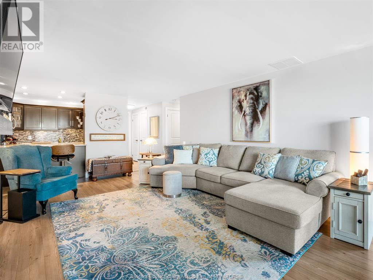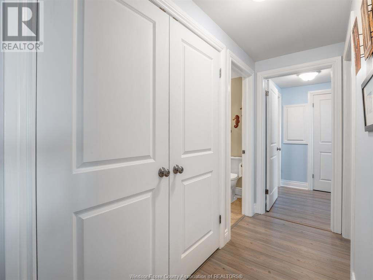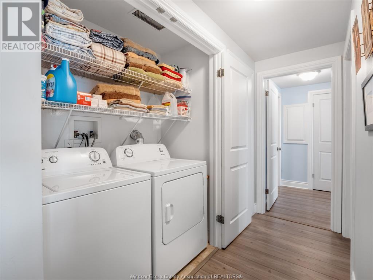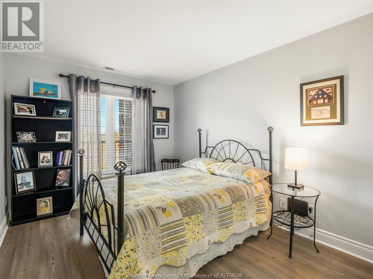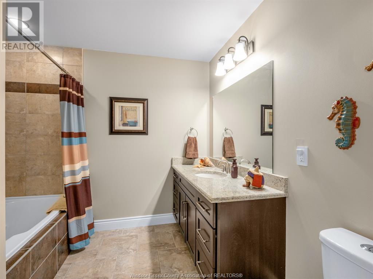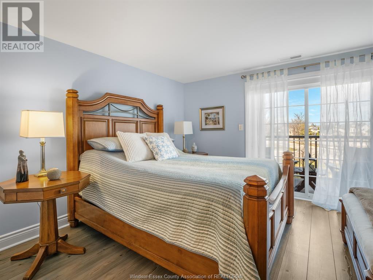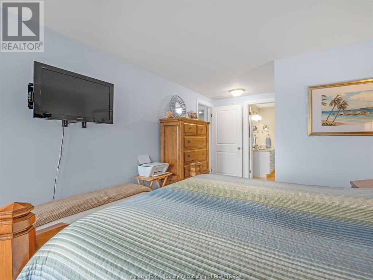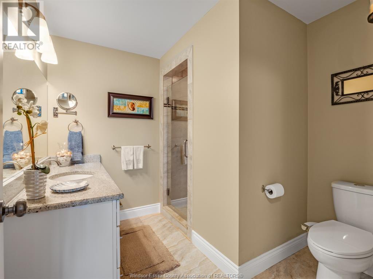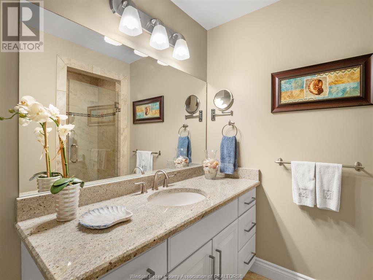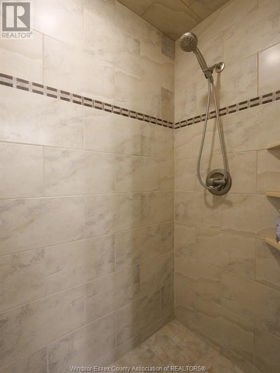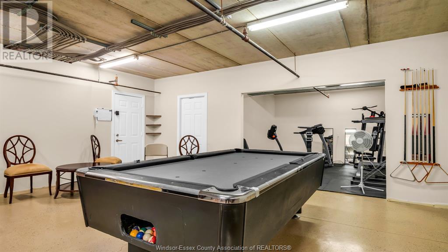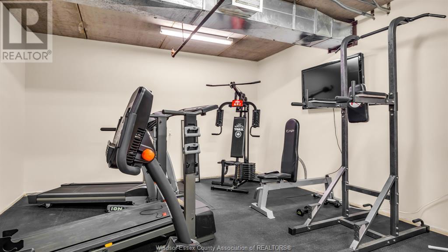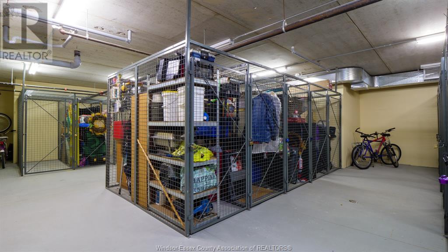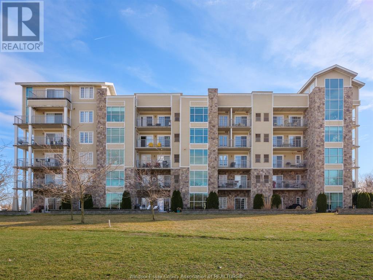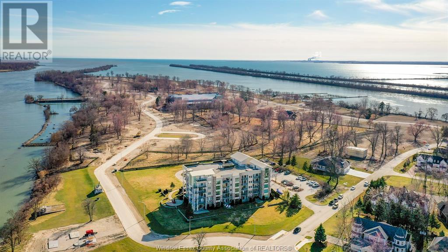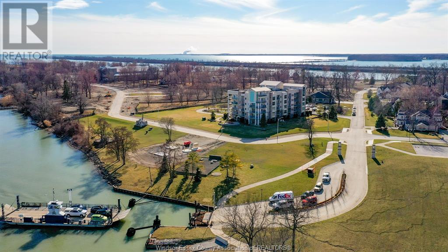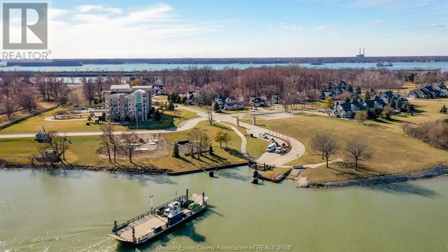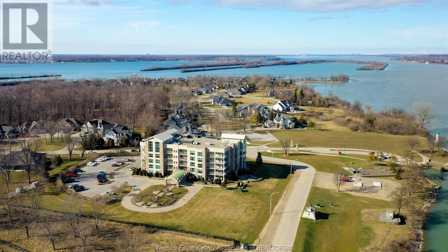34 Boblo Island Boulevard Unit# 203 Boblo Island, Ontario N9V 0C4
Contact Us
Contact us for more information
$459,900Maintenance, Exterior Maintenance, Ground Maintenance, Water
$398.92 Monthly
Maintenance, Exterior Maintenance, Ground Maintenance, Water
$398.92 Monthly""Experience exquisite condo living with breathtaking views! Nestled along the Detroit River, this 2-bed, 2-bath condo offers luxury and comfort. Enjoy sunrise and sunset on your private balcony with 2 walkouts. Ceiling-to-floor windows in the dining area fill the space with warmth. Relax by the propane fireplace for cozy nights. Cook in style with granite countertops, stainless steel appliances, and a breakfast bar. New furnace & A/C 2022, private parking, and storage. Amenities include meeting & games rooms, and a welcoming lobby. Island boosts a marina, convenient for parking your boat. Just a 3-minute ferry ride from Amherstburg's boutique shops, restaurants, and pubs. Festivals in summer, dazzling lights in winter. Situated in southwestern Ontario, minutes from the Canada/U.S. border. Enjoy seven months of short-sleeve weather and minimal snowfall. Perfect for those seeking refuge from cold winters. (id:22529)
Open House
This property has open houses!
1:00 pm
Ends at:3:00 pm
Property Details
| MLS® Number | 24005250 |
| Property Type | Single Family |
| View Type | Waterfront - North East |
| Water Front Type | Waterfront |
Building
| Bathroom Total | 2 |
| Bedrooms Above Ground | 2 |
| Bedrooms Total | 2 |
| Constructed Date | 2007 |
| Exterior Finish | Stone, Stucco |
| Fireplace Present | Yes |
| Fireplace Type | Direct Vent |
| Flooring Type | Ceramic/porcelain, Hardwood |
| Foundation Type | Concrete |
| Heating Fuel | Propane |
| Heating Type | Furnace |
| Type | Apartment |
Parking
| Other | 1 |
Land
| Acreage | No |
| Landscape Features | Landscaped |
| Size Irregular | 0x0 |
| Size Total Text | 0x0 |
| Zoning Description | Res -condo |
Rooms
| Level | Type | Length | Width | Dimensions |
|---|---|---|---|---|
| Main Level | Balcony | 16 x 5 | ||
| Main Level | Bedroom | 14.2 x 9.6 | ||
| Main Level | Primary Bedroom | 18 x 10.7 | ||
| Main Level | Laundry Room | 5.5 x 3.2 | ||
| Main Level | Living Room/dining Room | 27.6 x 14.3 | ||
| Main Level | Kitchen | 9.5 x 14.4 |
https://www.realtor.ca/real-estate/26612384/34-boblo-island-boulevard-unit-203-boblo-island



