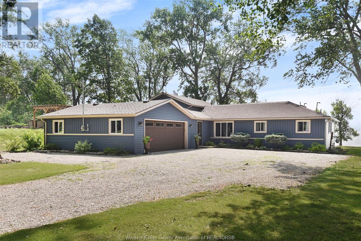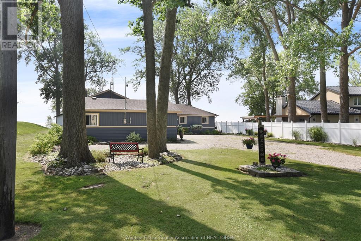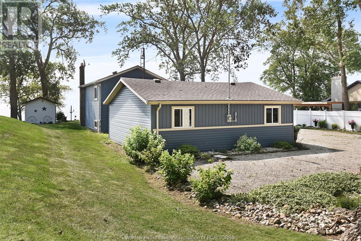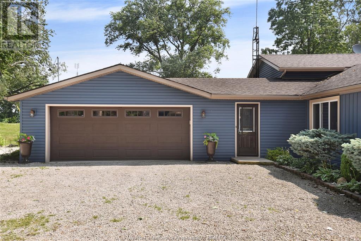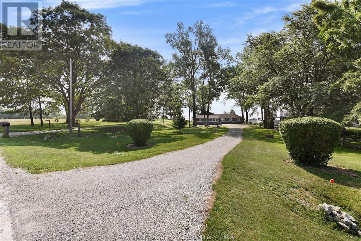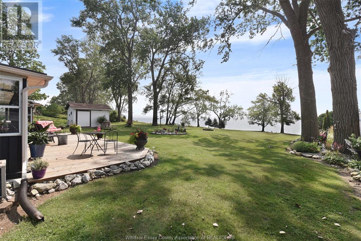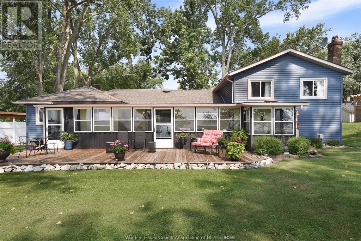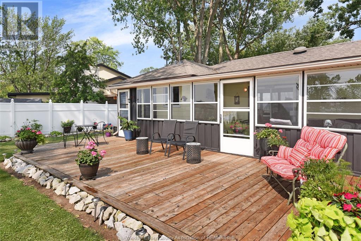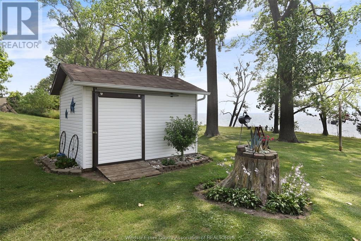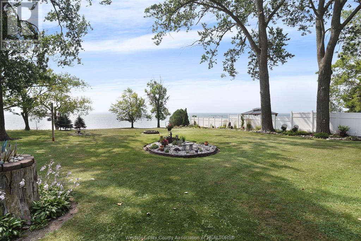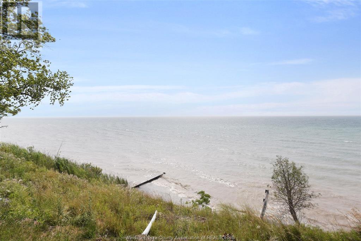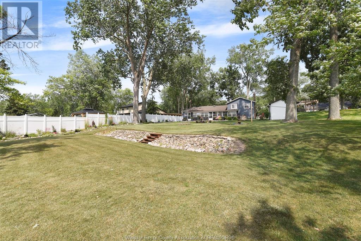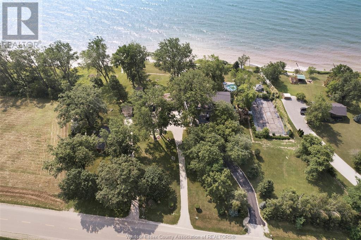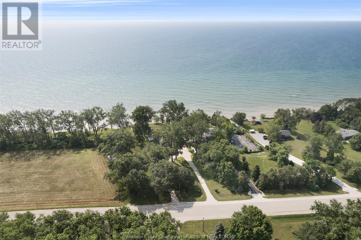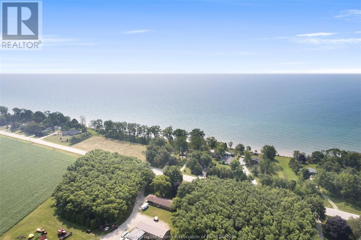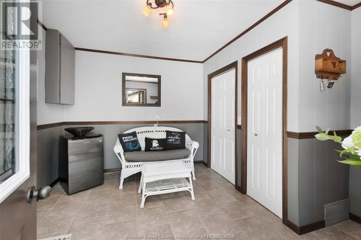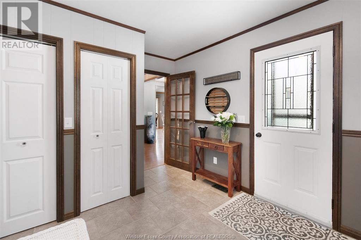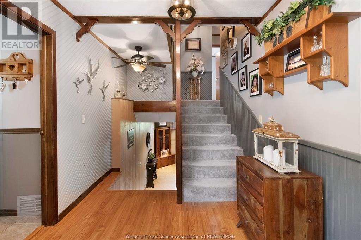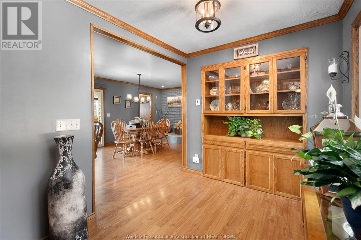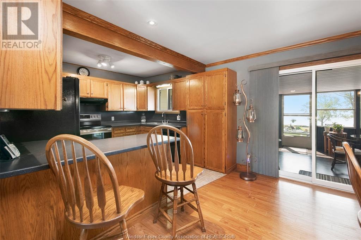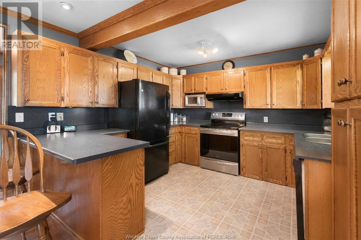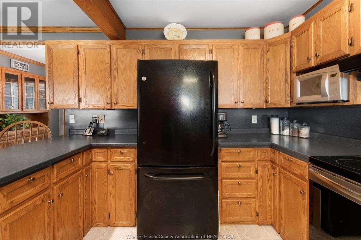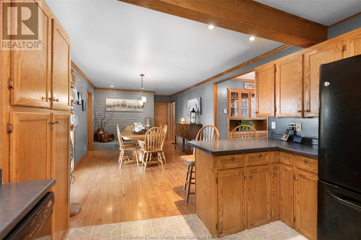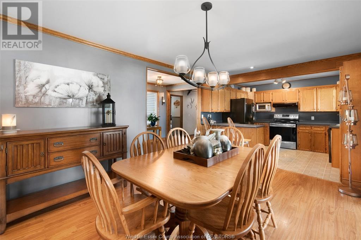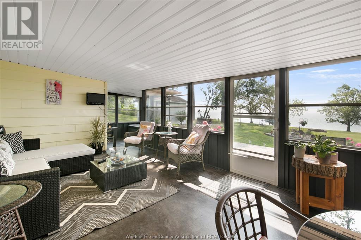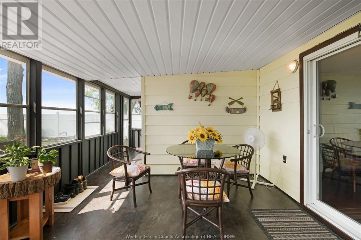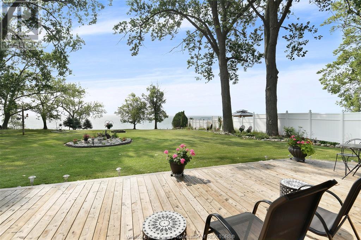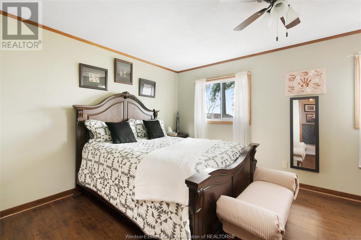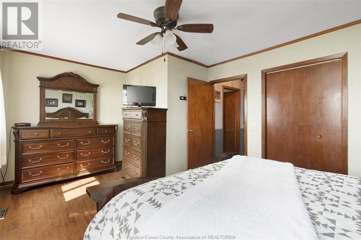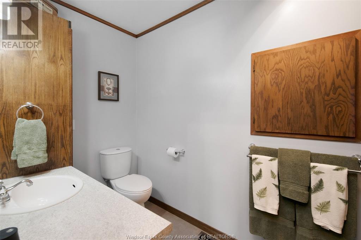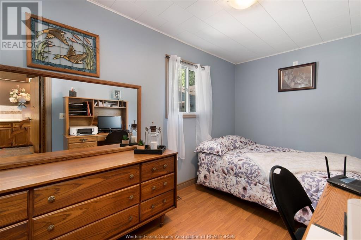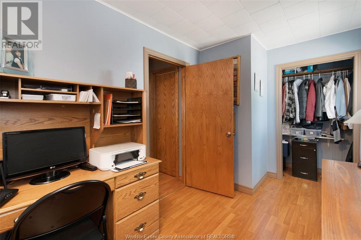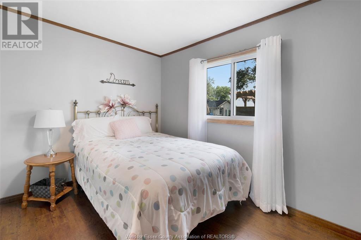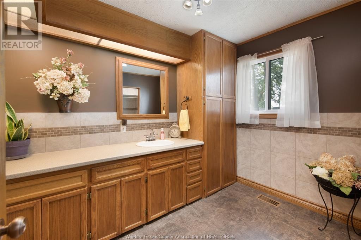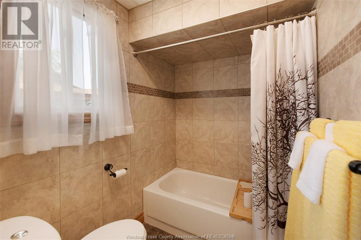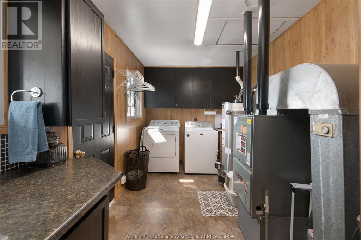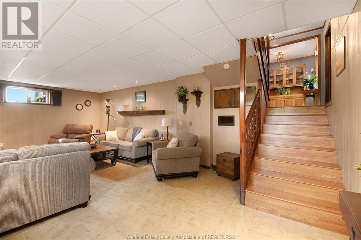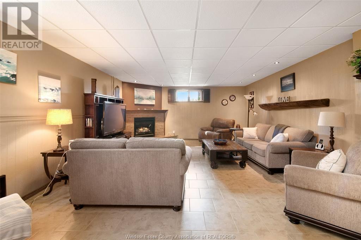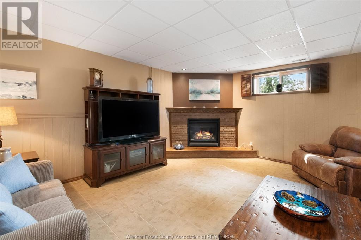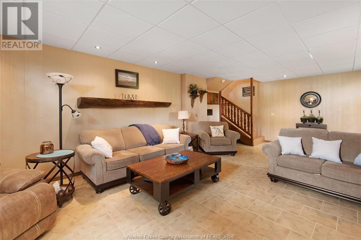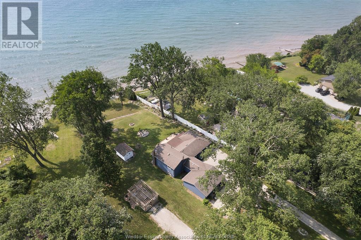3216 Talbot Trail Wheatley, Ontario N0P 2P0
Contact Us
Contact us for more information
$649,900
Welcome to 3216 Talbot Trail, an exquisite WATERFRONT property nestled on a sprawling one-acre lot, where breathtaking natural beauty meets comfort of a charming 2 level home. Nestled along the shores of Lake Erie, this home offers three bedrooms, two baths and a spacious kitchen open to dining room. A finished lover level provides additional living space, while the sunroom provides stunning views of the glistening lake. The 2+ car garage, grade level entrance and laundry make this home great for all ages. Siding and and windows recently replaced,New Furnace and new owned water heater. This Waterfront retreat promises an idyllic lifestyle where everyday lifestyle merges with the allure of lakeside serenity. (id:22529)
Property Details
| MLS® Number | 24004784 |
| Property Type | Single Family |
| Features | Double Width Or More Driveway, Front Driveway, Gravel Driveway |
| Water Front Type | Waterfront |
Building
| Bathroom Total | 2 |
| Bedrooms Above Ground | 3 |
| Bedrooms Total | 3 |
| Appliances | Dishwasher, Dryer, Microwave, Refrigerator, Stove, Washer |
| Construction Style Attachment | Detached |
| Construction Style Split Level | Split Level |
| Cooling Type | Central Air Conditioning, Fully Air Conditioned |
| Exterior Finish | Aluminum/vinyl |
| Fireplace Fuel | Gas |
| Fireplace Present | Yes |
| Fireplace Type | Insert |
| Flooring Type | Carpeted, Ceramic/porcelain, Cushion/lino/vinyl |
| Foundation Type | Block |
| Heating Fuel | Natural Gas |
| Heating Type | Forced Air, Furnace |
Parking
| Attached Garage | |
| Garage | |
| Inside Entry |
Land
| Acreage | No |
| Landscape Features | Landscaped |
| Sewer | Septic System |
| Size Irregular | 96.59xirregular |
| Size Total Text | 96.59xirregular |
| Zoning Description | R2 |
Rooms
| Level | Type | Length | Width | Dimensions |
|---|---|---|---|---|
| Second Level | 3pc Bathroom | Measurements not available | ||
| Second Level | Bedroom | Measurements not available | ||
| Second Level | Bedroom | Measurements not available | ||
| Lower Level | Family Room/fireplace | Measurements not available | ||
| Main Level | Foyer | Measurements not available | ||
| Main Level | 4pc Bathroom | Measurements not available | ||
| Main Level | Sunroom | Measurements not available | ||
| Main Level | Laundry Room | Measurements not available | ||
| Main Level | Dining Room | Measurements not available | ||
| Main Level | Primary Bedroom | Measurements not available | ||
| Main Level | Kitchen | Measurements not available | ||
| Main Level | Mud Room | Measurements not available |
https://www.realtor.ca/real-estate/26586933/3216-talbot-trail-wheatley



