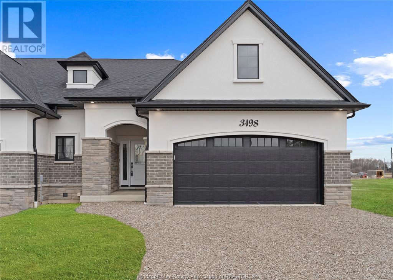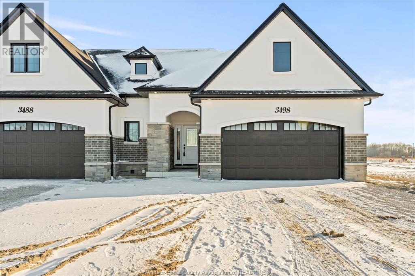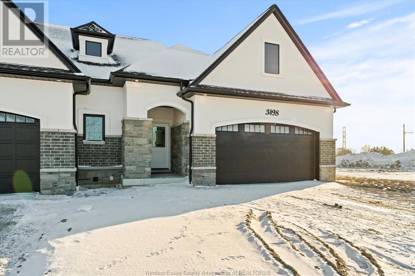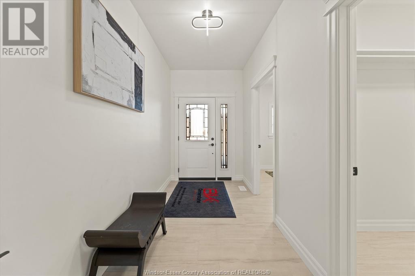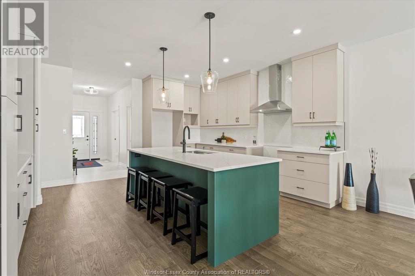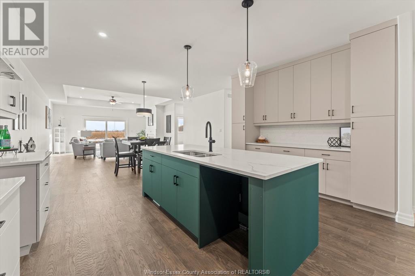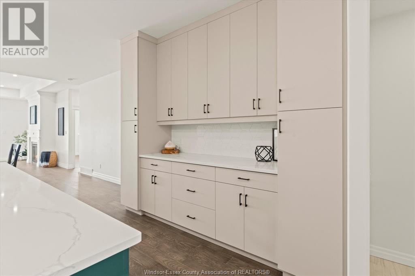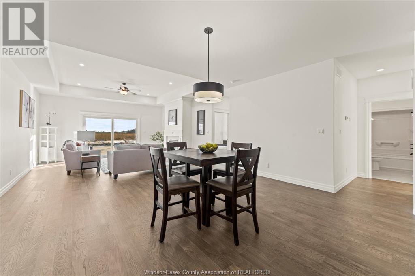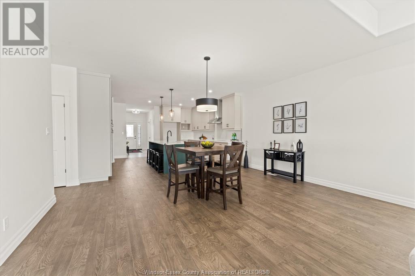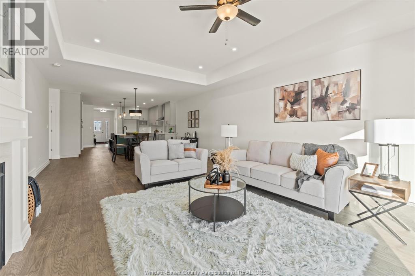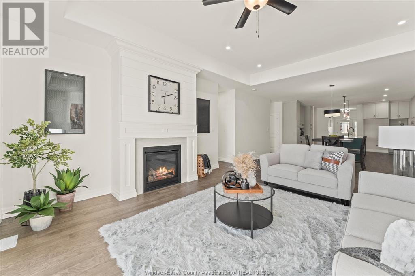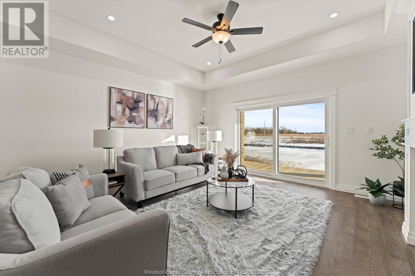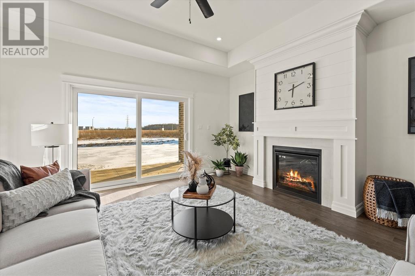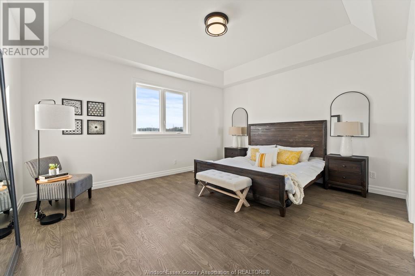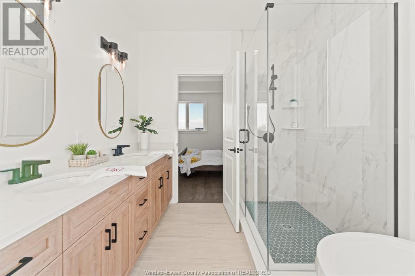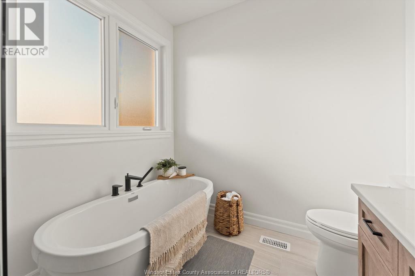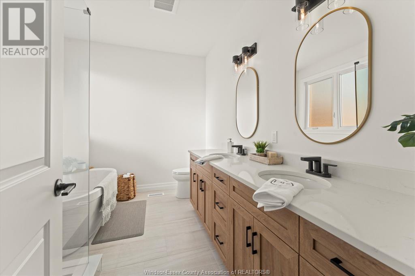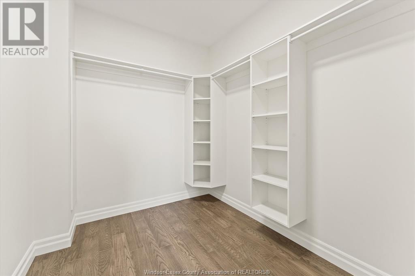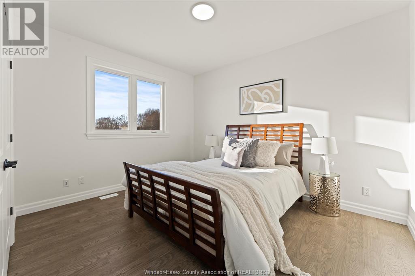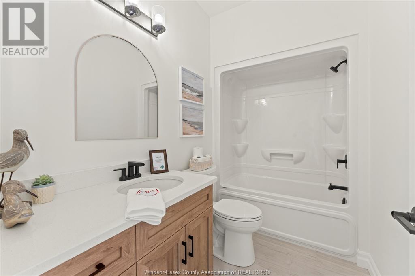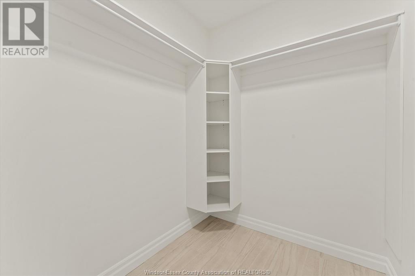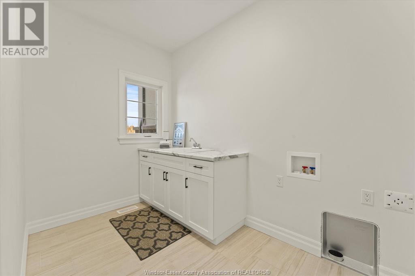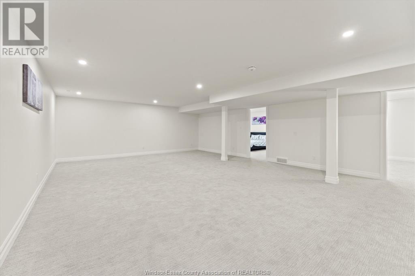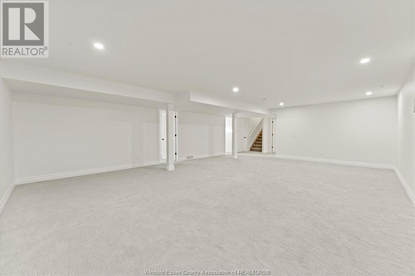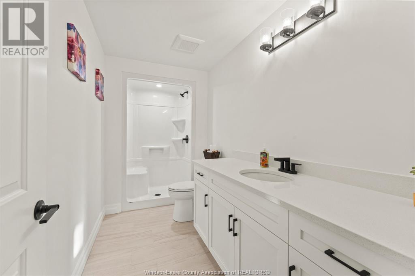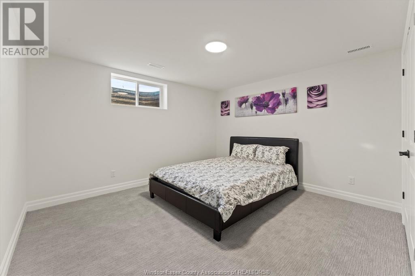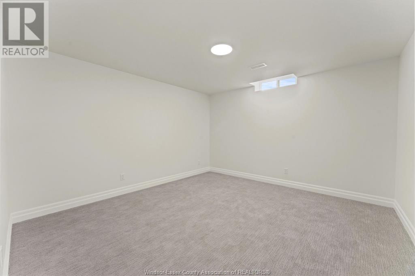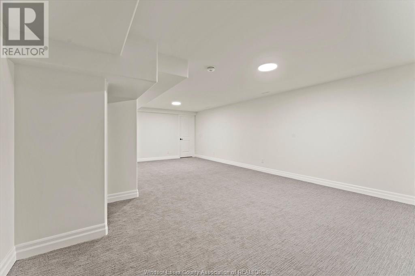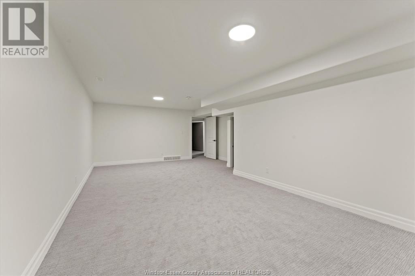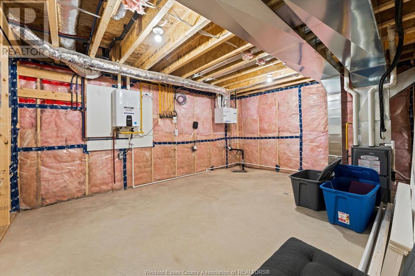3198 Tullio Drive Lasalle, Ontario N9H 1H3
Contact Us
Contact us for more information
$899,900
WELCOME TO SILVERLEAF ESTATES, BK CORNERSTONES LATEST LUXURY TOWNHOUSE DEVELOPMENT. THE 'BRIGHTON' IS PART OF BK CORNERSTONE FAMILY HOMES COLLECTION. THIS LIFESTYLE DESIGN RANCH WILL IMPRESS YOU FROM ITS CLASSIC CURB APPEAL TO THE THOUGHTFULLY DESIGNED INTERIOR. THIS OUTSIDE UNIT, THERE IS 2 BEDROOMS SITTING & JUST OVER 1800 SQ FT, WITH 9' CEILINGS. THE FIRST BEDROOM ADJACENT TO THE MAIN FULL BATHROOM IS AT THE FRONT OF THE HOUSE. THE PRIVATE PRIMARY SUITE FEATURES A WALK-IN CLOSET AND 5 PIECE ENSUITE. THIS HOME HAS A BEAUTIFUL OPEN CONCEPT LAYOUT WITH A FIREPLACE, AND L-SHAPED KITCHEN, LARGE ISLAND AND SERVERY/DESK AREA. YOU WILL ENJOY MAINFLOOR LAUNDRY & OFF OF THE GREAT ROOM, THE HUGE COVERED BACK PORCH ADDS LIVING SPACE AND COVERAGE FROM THE DIRECT SUNLIGHT, WHILE STILL PRIVATE FROM YOUR ATTACHED NEIGHBOURS. THE CLOSET AND STORAGE SPACE IN THIS UNIT WILL SURELY NOT DISAPPOINT. (id:22529)
Property Details
| MLS® Number | 24000181 |
| Property Type | Single Family |
| Features | Concrete Driveway, Front Driveway |
Building
| Bathroom Total | 2 |
| Bedrooms Above Ground | 2 |
| Bedrooms Total | 2 |
| Architectural Style | Ranch |
| Constructed Date | 2024 |
| Construction Style Attachment | Attached |
| Cooling Type | Central Air Conditioning |
| Exterior Finish | Brick, Concrete/stucco |
| Fireplace Fuel | Gas |
| Fireplace Present | Yes |
| Fireplace Type | Direct Vent |
| Flooring Type | Hardwood |
| Foundation Type | Concrete |
| Heating Fuel | Natural Gas |
| Heating Type | Furnace, Heat Recovery Ventilation (hrv) |
| Stories Total | 1 |
| Size Interior | 1800 |
| Total Finished Area | 1800 Sqft |
| Type | Row / Townhouse |
Parking
| Attached Garage | |
| Garage | |
| Inside Entry |
Land
| Acreage | No |
| Size Irregular | 34x140 |
| Size Total Text | 34x140 |
| Zoning Description | Res |
Rooms
| Level | Type | Length | Width | Dimensions |
|---|---|---|---|---|
| Main Level | 3pc Bathroom | Measurements not available | ||
| Main Level | Bedroom | Measurements not available | ||
| Main Level | 5pc Ensuite Bath | Measurements not available | ||
| Main Level | Primary Bedroom | Measurements not available | ||
| Main Level | Great Room | Measurements not available | ||
| Main Level | Dining Room | Measurements not available | ||
| Main Level | Kitchen | Measurements not available | ||
| Main Level | Laundry Room | Measurements not available | ||
| Main Level | Foyer | Measurements not available |
https://www.realtor.ca/real-estate/26384519/3198-tullio-drive-lasalle



