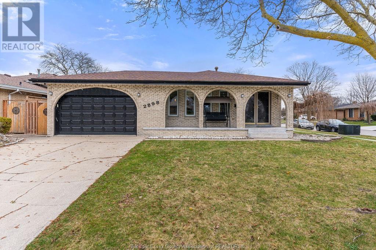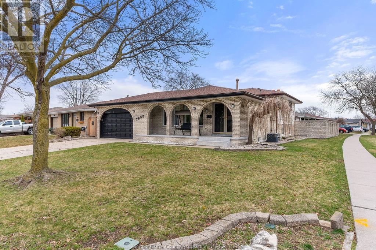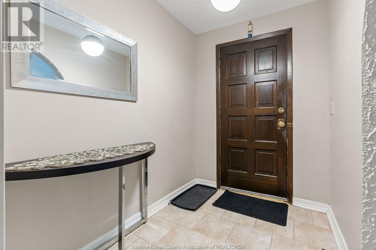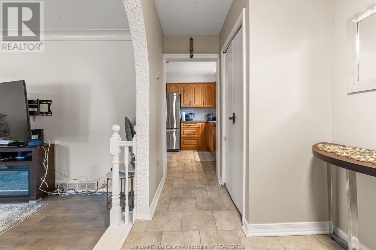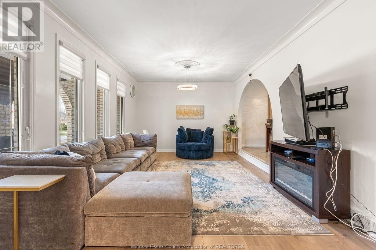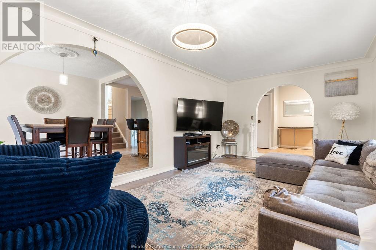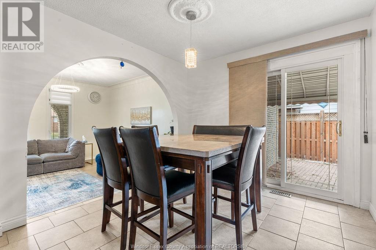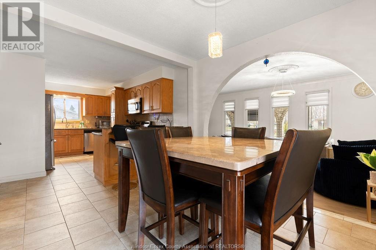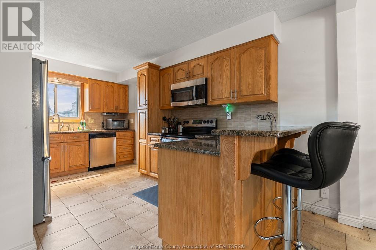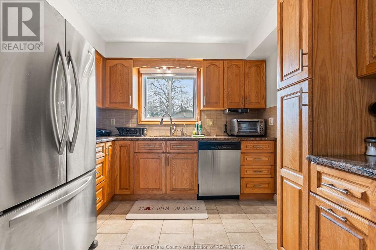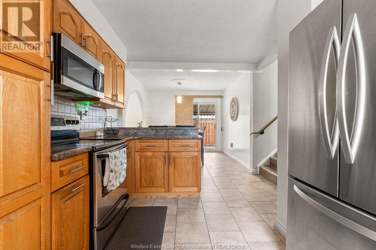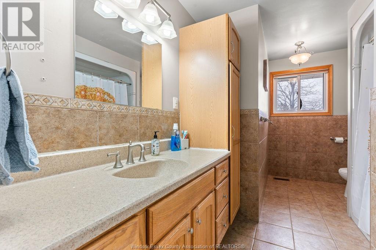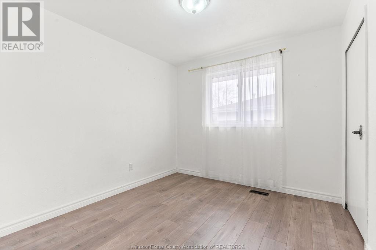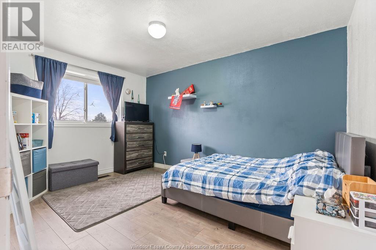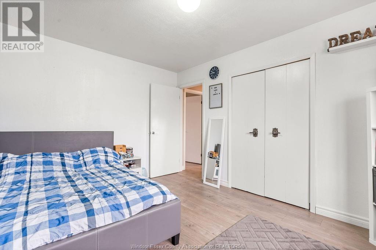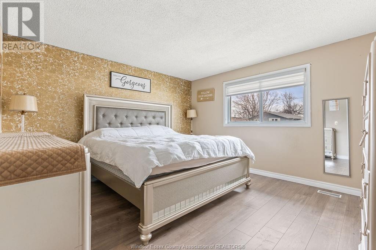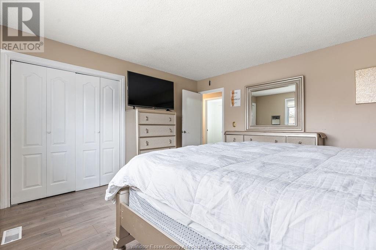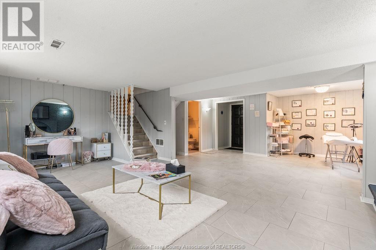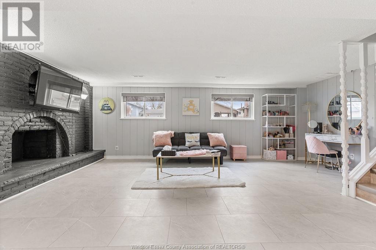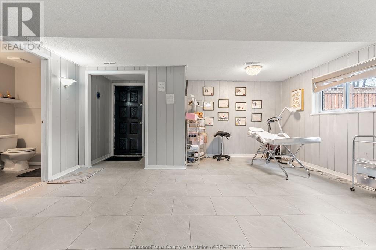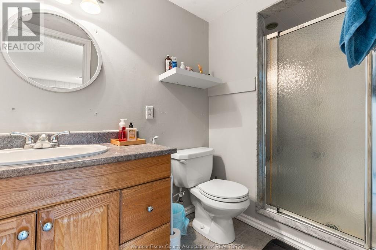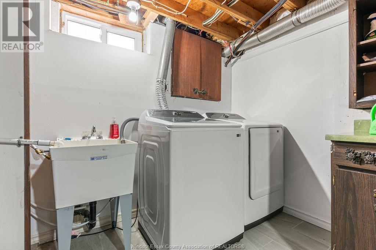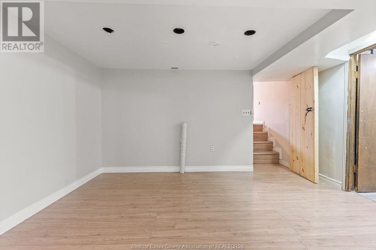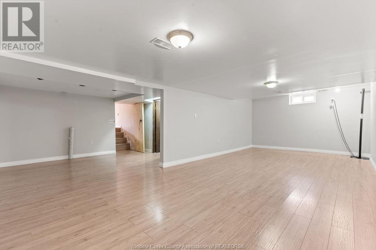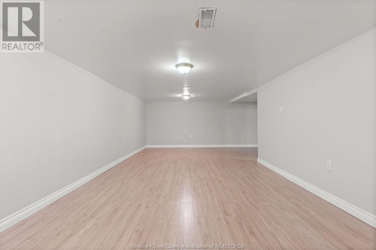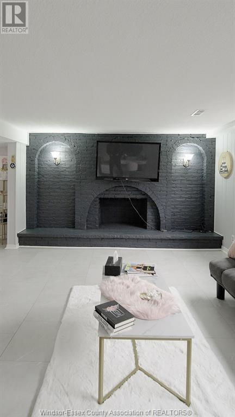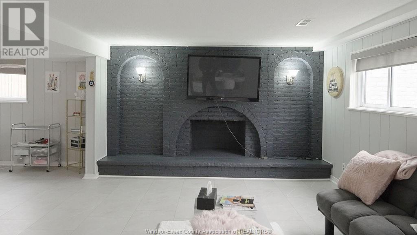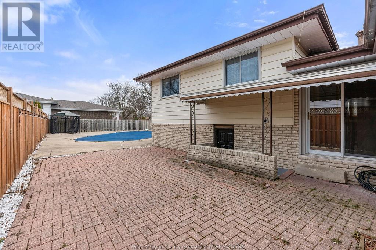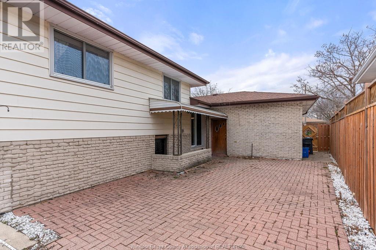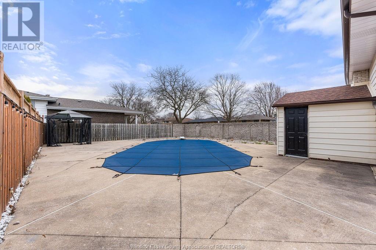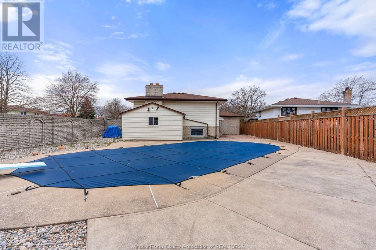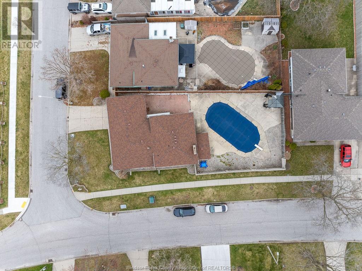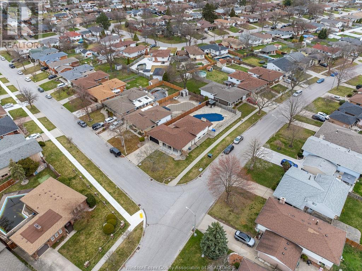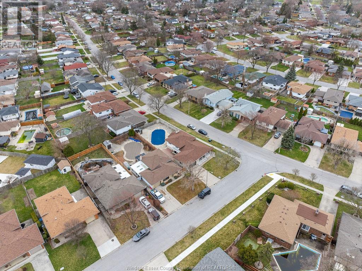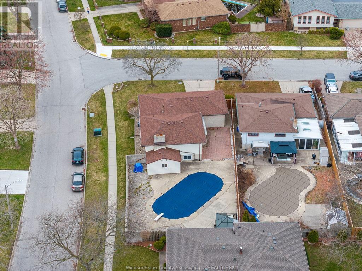2898 Sherway Drive Windsor, Ontario N8R 1K5
Contact Us
Contact us for more information
$589,999
Welcome to the epitome of charm and character nestled in East Windsor, one of the most sought-after regions in Windsor. This corner lot home boasts a distinctive 4-level backsplit design, offering both spaciousness and coziness. With 3 bedrooms and 2 bathrooms, it's perfect for families seeking comfort and functionality. Updated touches throughout the home enhance its appeal, ensuring modern convenience while preserving its timeless allure. Situated conveniently close to schools, shopping centers, major roadways, and various amenities, this residence offers unparalleled convenience. But the real highlight lies in its large inground pool, inviting residents to unwind and bask in the warmth of summer days, making it an ideal retreat for relaxation and entertainment alike. (id:22529)
Property Details
| MLS® Number | 24005888 |
| Property Type | Single Family |
| Features | Double Width Or More Driveway, Concrete Driveway |
| Pool Type | Inground Pool |
Building
| Bathroom Total | 2 |
| Bedrooms Above Ground | 3 |
| Bedrooms Total | 3 |
| Appliances | Dishwasher, Dryer, Refrigerator, Stove, Washer |
| Architectural Style | 4 Level, Ranch |
| Construction Style Attachment | Detached |
| Construction Style Split Level | Backsplit |
| Cooling Type | Central Air Conditioning |
| Exterior Finish | Aluminum/vinyl, Brick |
| Fireplace Fuel | Wood |
| Fireplace Present | Yes |
| Fireplace Type | Conventional |
| Flooring Type | Ceramic/porcelain, Laminate, Cushion/lino/vinyl |
| Foundation Type | Block |
| Heating Fuel | Natural Gas |
| Heating Type | Forced Air, Furnace |
| Stories Total | 1 |
| Type | House |
Parking
| Attached Garage | |
| Garage | |
| Inside Entry |
Land
| Acreage | No |
| Fence Type | Fence |
| Landscape Features | Landscaped |
| Size Irregular | 65.71xirreg |
| Size Total Text | 65.71xirreg |
| Zoning Description | Res |
Rooms
| Level | Type | Length | Width | Dimensions |
|---|---|---|---|---|
| Second Level | 4pc Bathroom | Measurements not available | ||
| Second Level | Bedroom | Measurements not available | ||
| Second Level | Bedroom | Measurements not available | ||
| Second Level | Primary Bedroom | Measurements not available | ||
| Third Level | Recreation Room | Measurements not available | ||
| Third Level | 3pc Bathroom | Measurements not available | ||
| Third Level | Family Room/fireplace | Measurements not available | ||
| Fourth Level | Games Room | Measurements not available | ||
| Fourth Level | Utility Room | Measurements not available | ||
| Fourth Level | Storage | Measurements not available | ||
| Fourth Level | Laundry Room | Measurements not available | ||
| Main Level | Kitchen | Measurements not available | ||
| Main Level | Dining Room | Measurements not available | ||
| Main Level | Living Room | Measurements not available | ||
| Main Level | Foyer | Measurements not available |
https://www.realtor.ca/real-estate/26644516/2898-sherway-drive-windsor



